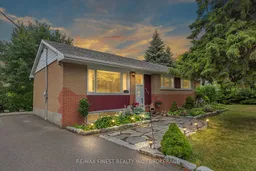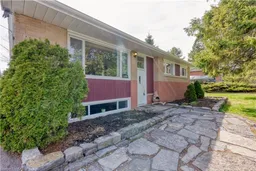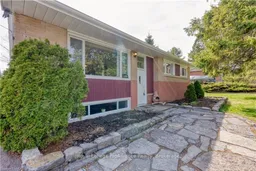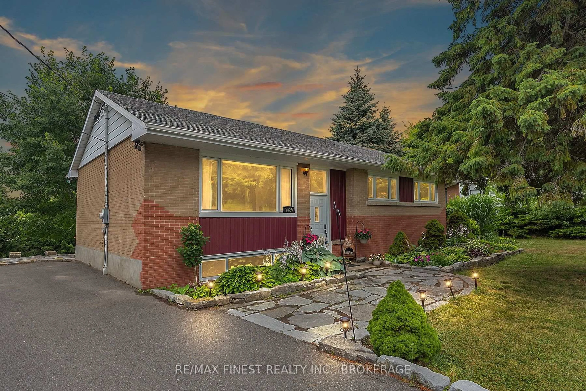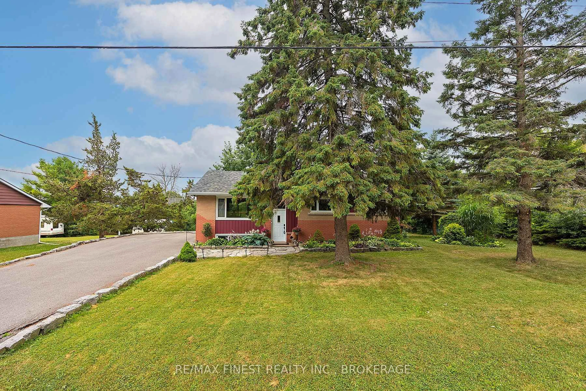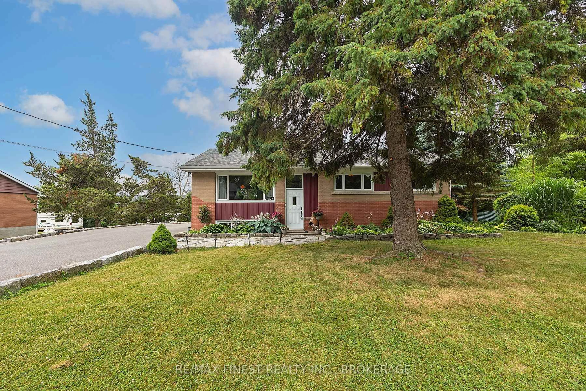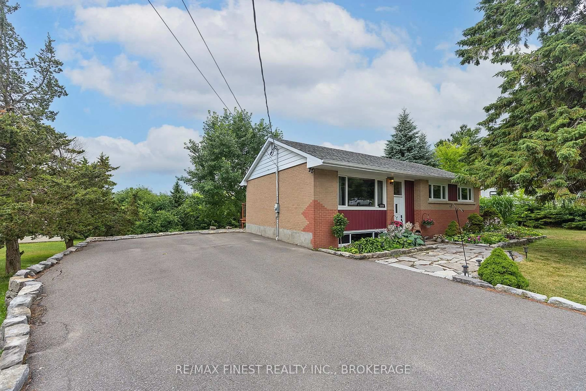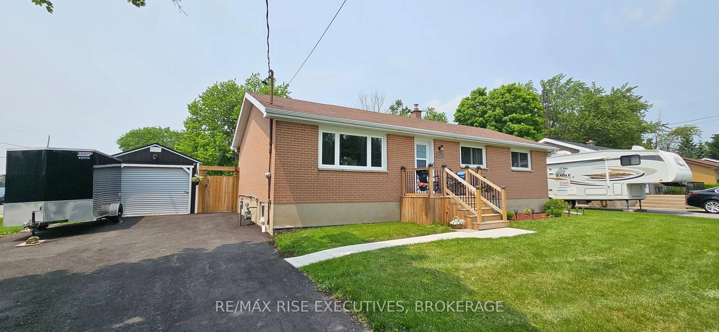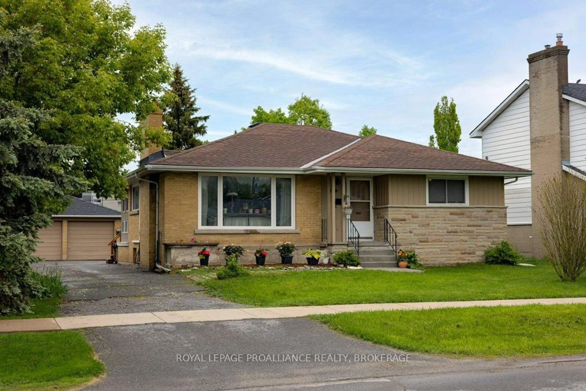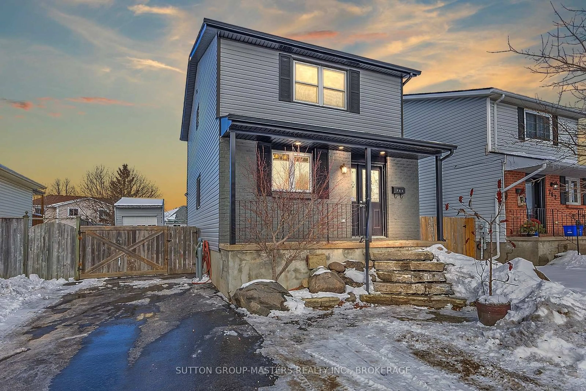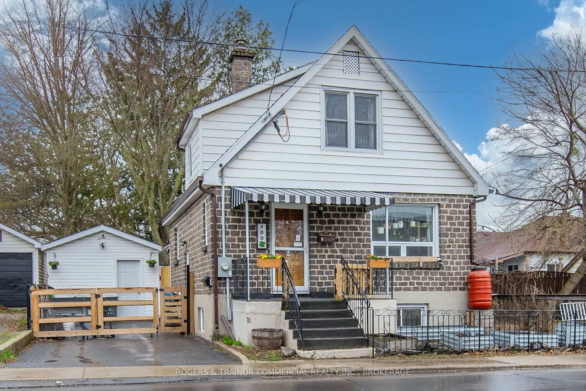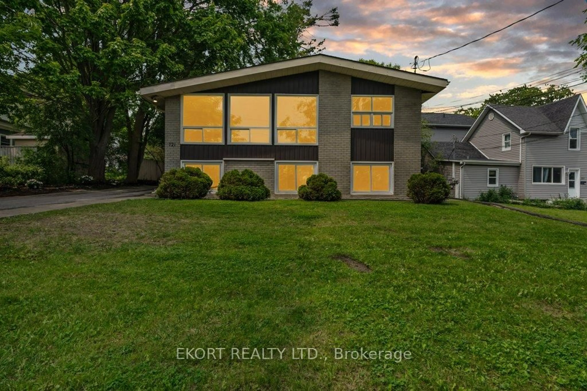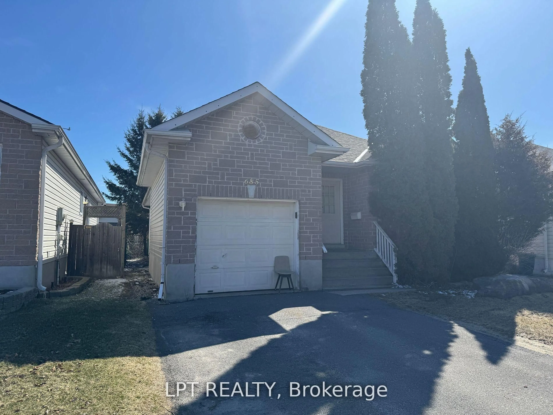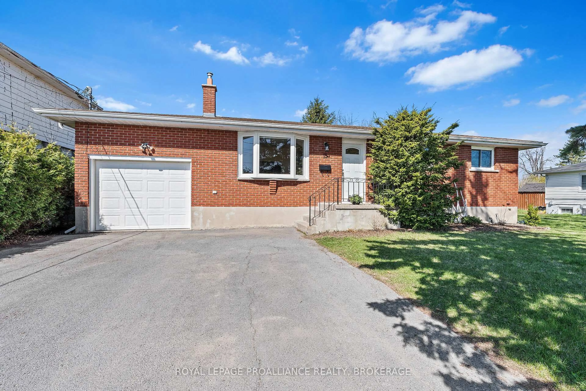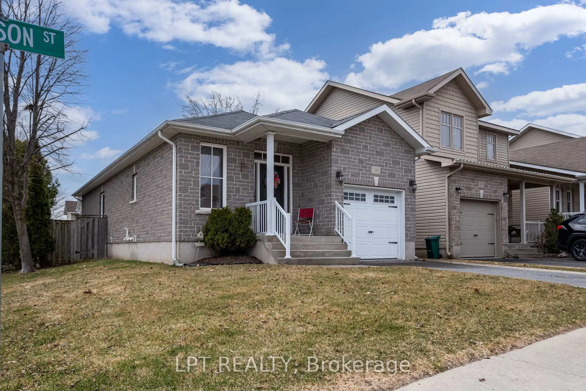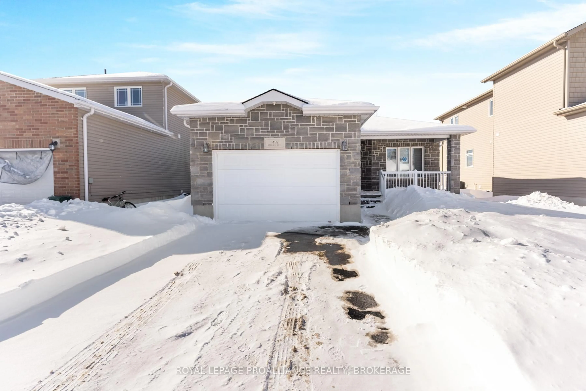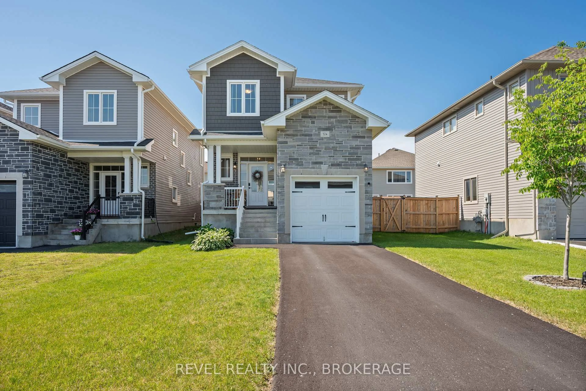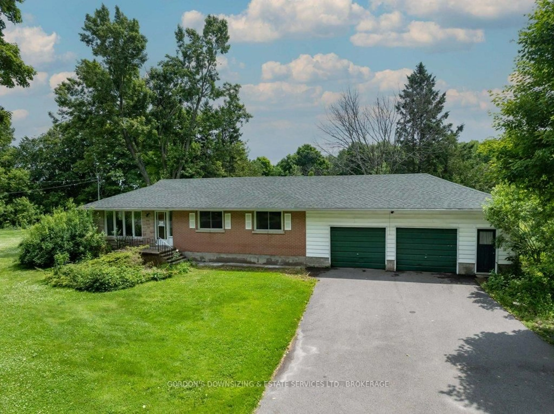1429 Avondale Cres, Kingston, Ontario K7P 2V2
Contact us about this property
Highlights
Estimated valueThis is the price Wahi expects this property to sell for.
The calculation is powered by our Instant Home Value Estimate, which uses current market and property price trends to estimate your home’s value with a 90% accuracy rate.Not available
Price/Sqft$719/sqft
Monthly cost
Open Calculator
Description
Welcome to 1429 Avondale Crescent, a well-maintained, fully brick mid-century bungalow nestled in the sought-after Westbrook neighbourhood. This charming home sits on a quiet, family-friendly street and has been lovingly cared for over the years, with numerous updates that enhance both comfort and value. Enjoy sunny afternoons from the two inviting south facing decks, one off the living room and the other from the primary bedroom. Inside, the elevated foyer welcomes you to the spacious living room that features beautiful cherry hardwood floors creating a warm and modern feel. The kitchen offers ample counter space, a breakfast bar, and a bright window overlooking the generous backyard perfect for meal prep with a view. The main level also includes a renovated 4-piece bathroom with a luxurious soaker tub. The finished lower level includes a cozy rec room with a large wet bar, wine fridge, and plenty of shelving ideal for entertaining. You'll also find a small bedroom, a laundry room with new AI Washer/Dryer with a workbench and extra storage, along with a 2-piece bathroom with space to potentially add a shower in the future. All windows have been replaced from the originals, the roof was updated approximately 2016 and remains in great condition. Even more recently, the furnace and air conditioner were replaced, adding peace of mind for the new owner. This home is just a short walk to nearby parks, WJ Holsgrove Public School and only minutes to all of Kingston's west-end amenities. Surrounded by great neighbours and mature trees, 1429 Avondale offers a rare combination of mid-century charm, modern upgrades, and a prime location.
Property Details
Interior
Features
Main Floor
Living
5.46 x 3.58Dining
2.57 x 3.25Kitchen
3.46 x 3.25Bathroom
2.32 x 3.124 Pc Bath
Exterior
Features
Parking
Garage spaces -
Garage type -
Total parking spaces 6
Property History
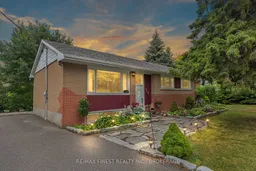 50
50