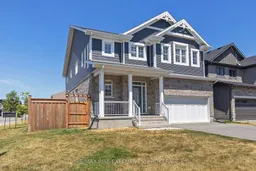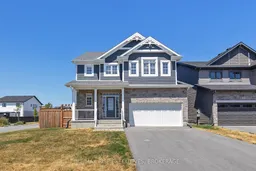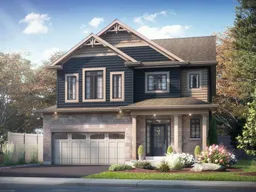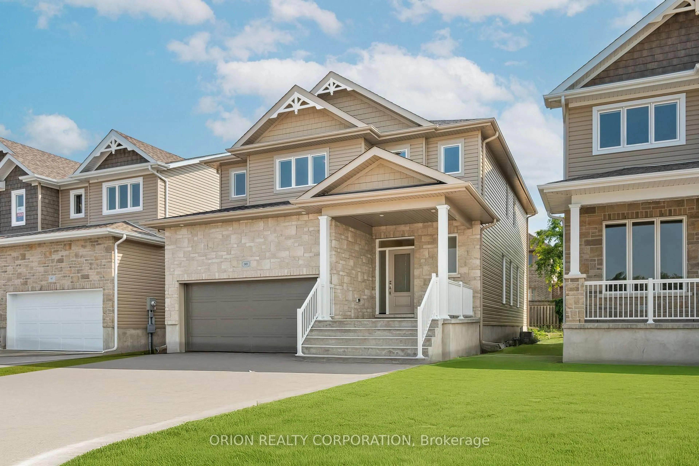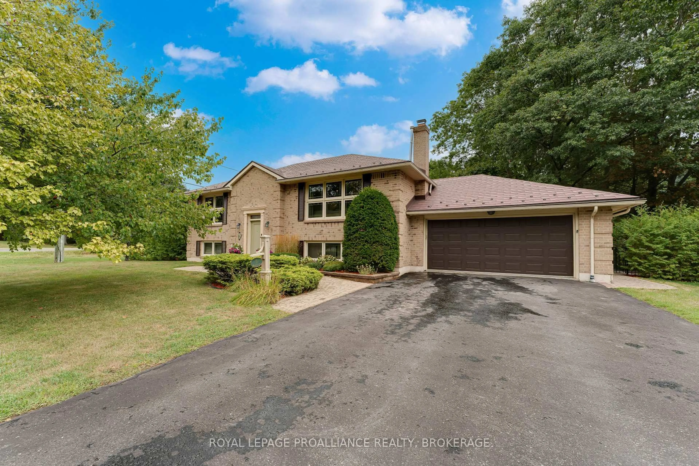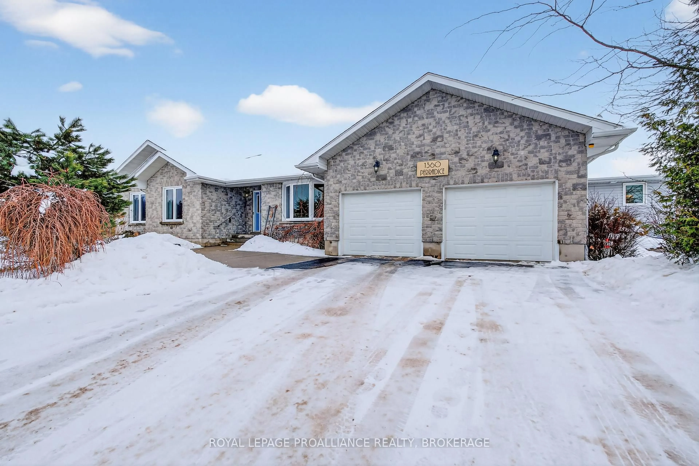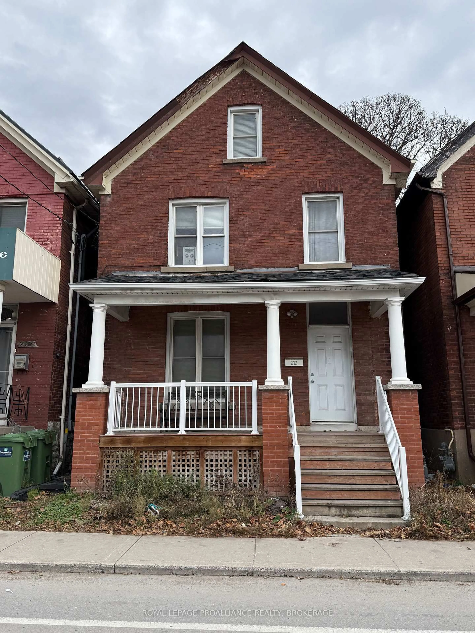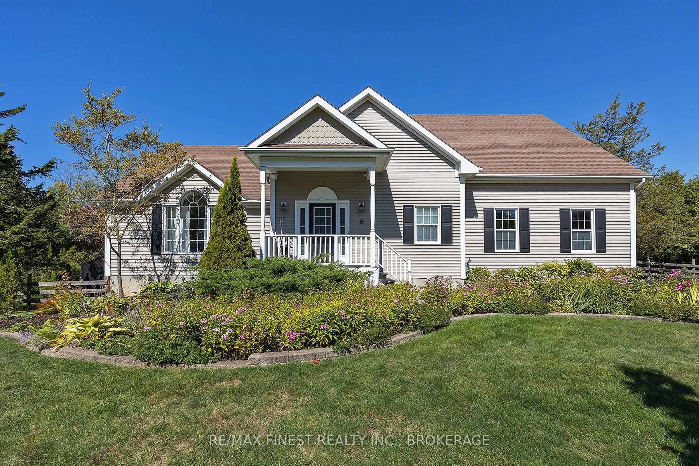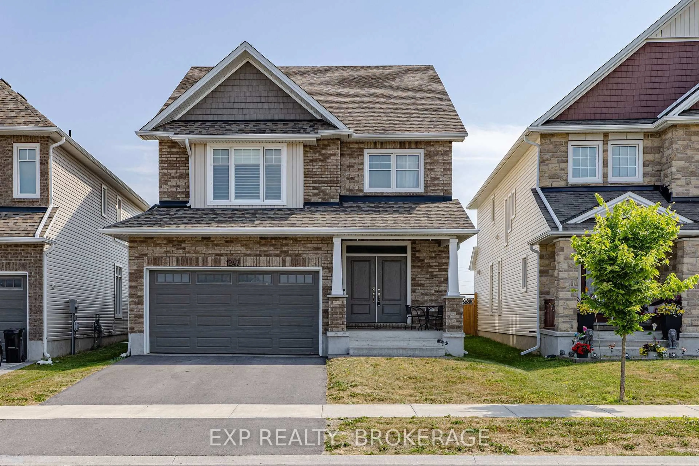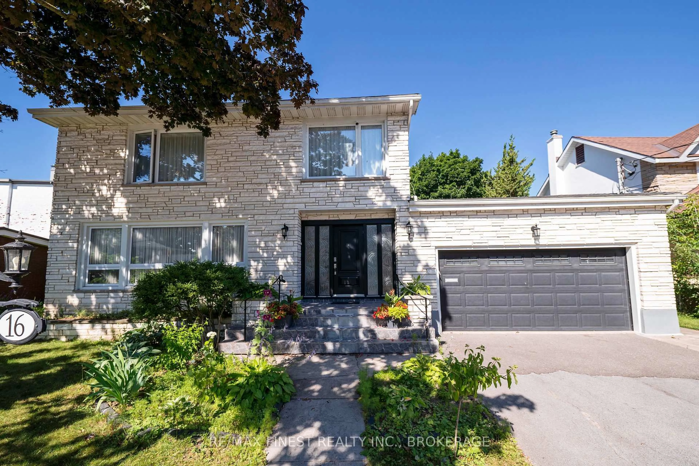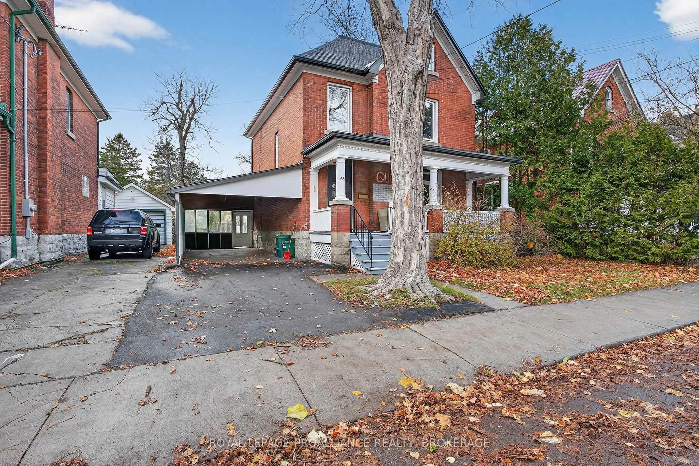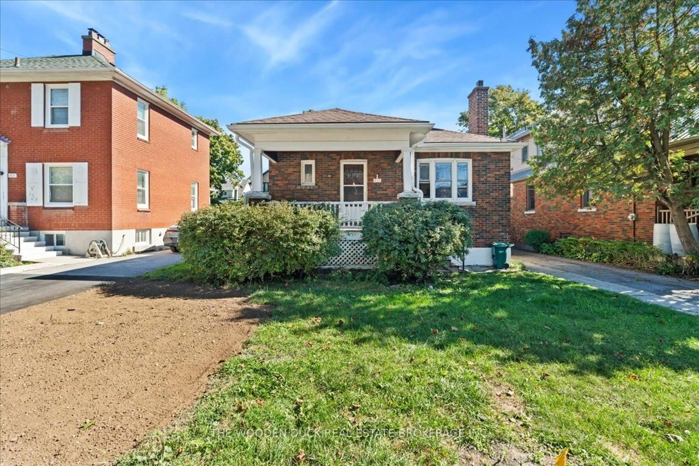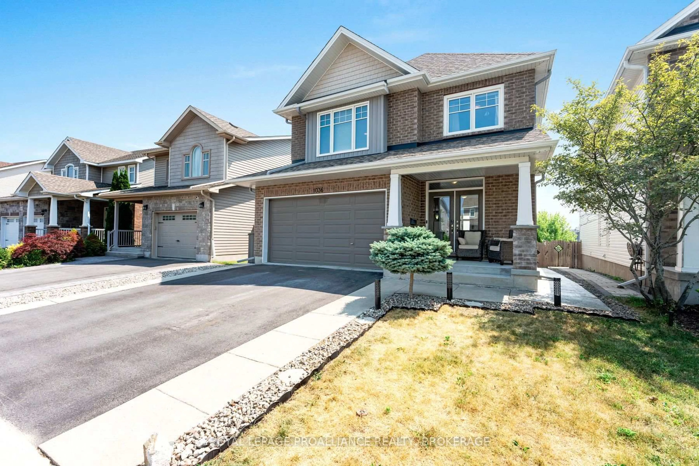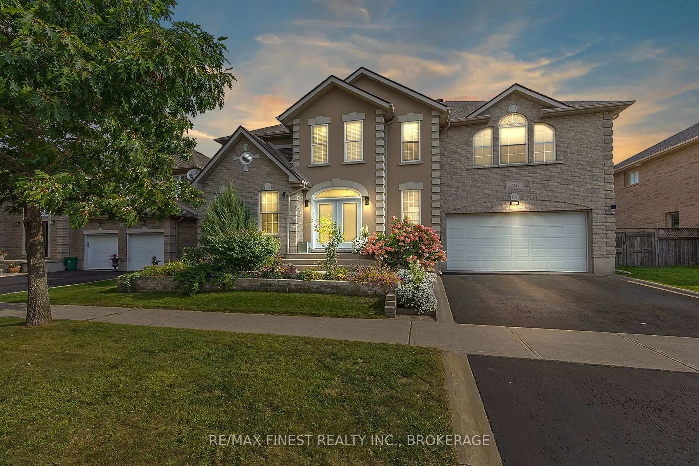Welcome to this beautiful family home offering nearly 3,000 sq/ft of finished living space, 4 bedrooms, 3.5 baths, and a spacious corner lot in the desirable Woodhaven community. Step inside to a grand foyer leading to an open-concept main floor with 9ft ceilings and hardwood and tile flooring throughout. The gourmet kitchen features a large centre island with breakfast bar, stainless steel canopy range hood, tile backsplash, and a walk-in pantry, opening to the breakfast nook with patio doors leading to a fully fenced backyard complete with deck, stamped concrete patio, gazebo, and play structure. The bright living room offers large windows, pot lights, and a cozy gas fireplace, while a formal dining room, main floor office with double doors, and a mudroom with walk-in closet add style and functionality. The hardwood staircase leads upstairs where youll find four spacious bedrooms, each with hardwood flooring and walk-in closets. The luxurious primary suite includes a huge walk-in closet and spa-like 5-piece ensuite with freestanding soaker tub, glass-enclosed shower, and double vanity. One secondary bedroom has its own ensuite, while the others share a 4-piece bath. A convenient second-floor laundry room with sink and loft area completes this level. The full basement with 9ft ceilings and bathroom rough-in offers excellent potential for future living space. Additional features include a double garage with paved 4-car driveway, high-efficiency furnace, HRV, central air, air cleaner, security system, and five appliances included. Ideally located just steps from the new school and future park, and only minutes to west-end amenities. Flexible closing availablethis home truly has it all!
Inclusions: Dishwasher, Refrigerator, Stove, Washer, Dryer, Garage door opener, Window coverings, Alarm system, Camera system, Gazebo, Play structure in backyard
