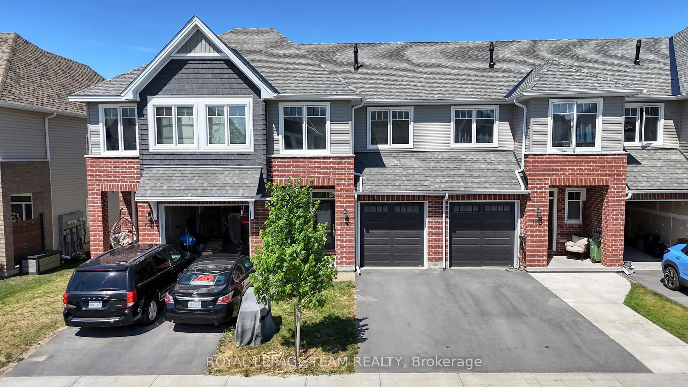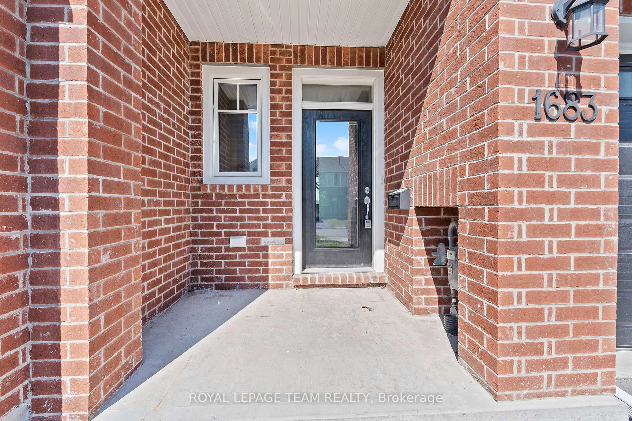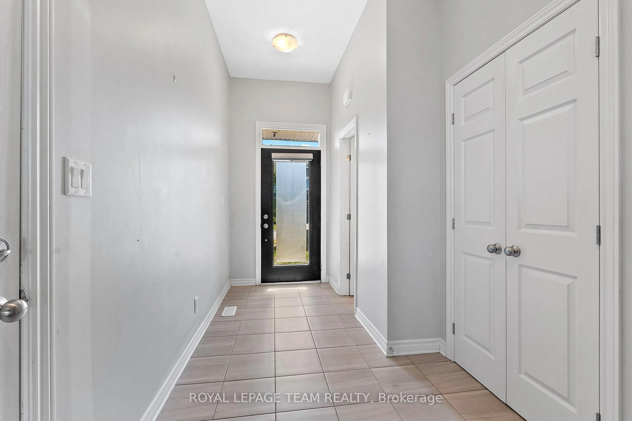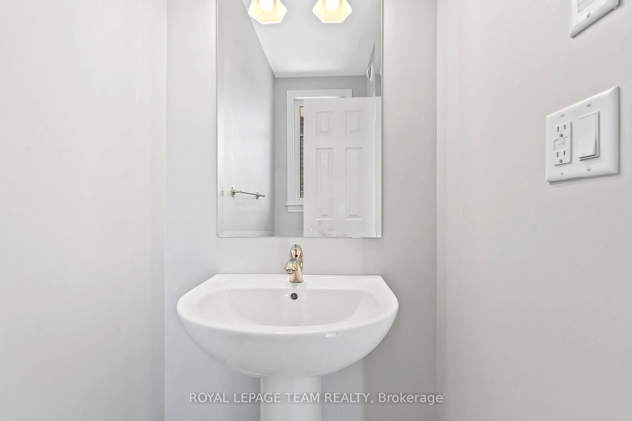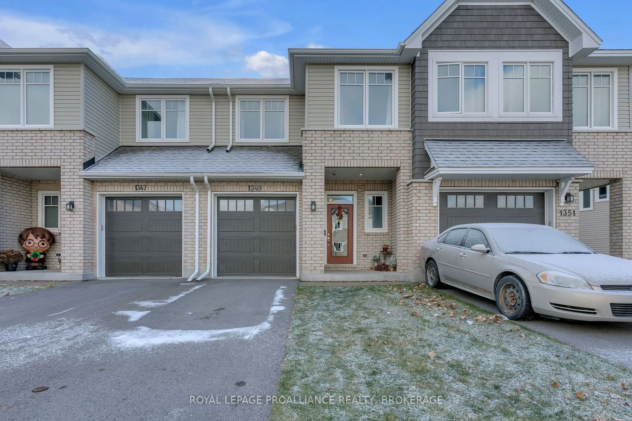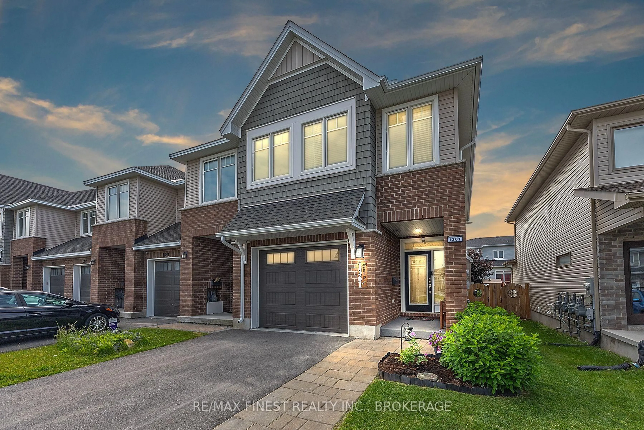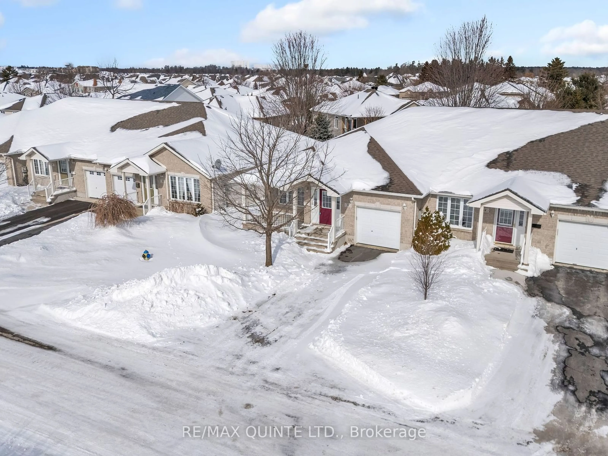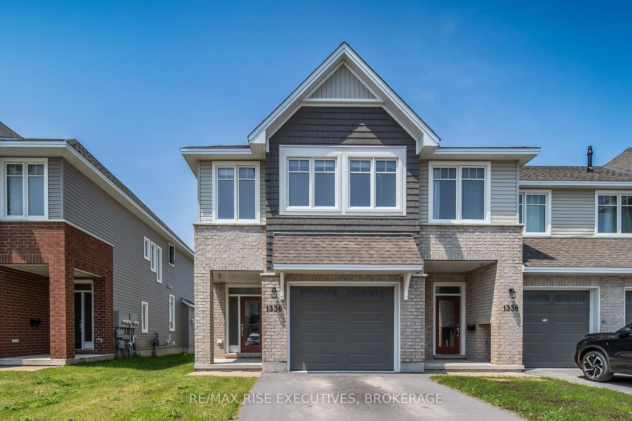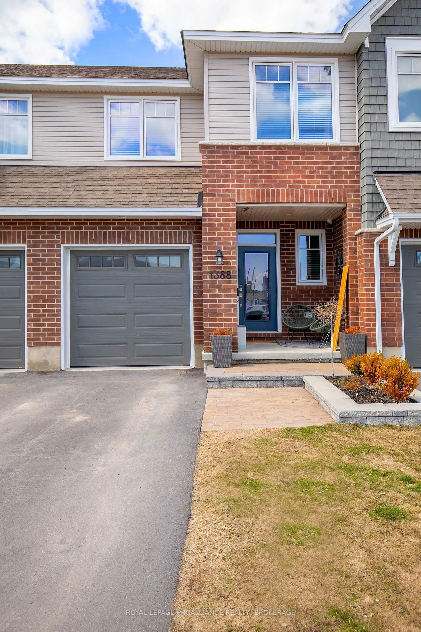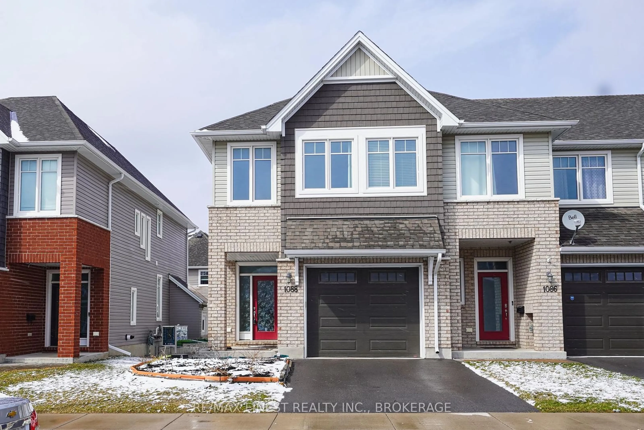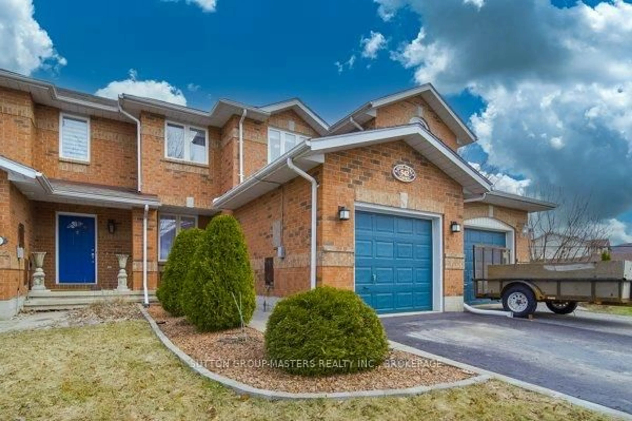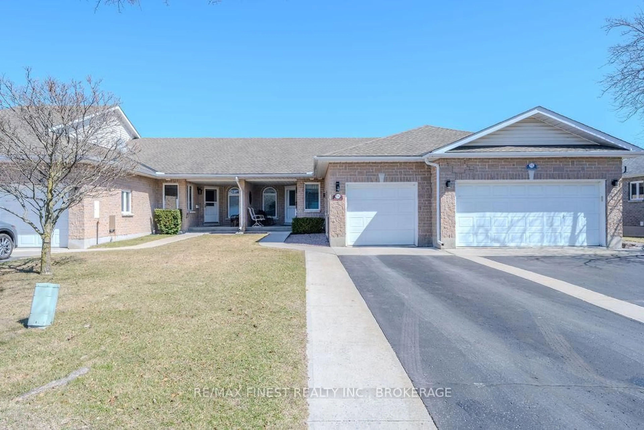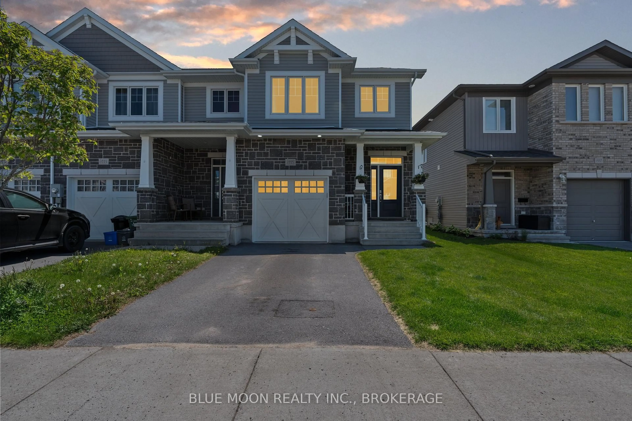1683 Tenley Dr, Kingston, Ontario K7P 0S4
Contact us about this property
Highlights
Estimated valueThis is the price Wahi expects this property to sell for.
The calculation is powered by our Instant Home Value Estimate, which uses current market and property price trends to estimate your home’s value with a 90% accuracy rate.Not available
Price/Sqft$500/sqft
Monthly cost
Open Calculator
Description
Welcome to 1683 Tenley Drive, a beautifully upgraded 3-bedroom, 2.5-bath freehold townhouse located in Kingston's highly sought-after west end. With over $20,000 in upgrades, this move-in-ready home features a bright and modern open-concept layout, ideal for families, first-time buyers, or investors. The main and upper floors showcase elegant hardwood flooring, while the stairs and finished basement are comfortably carpeted. The main level offers a spacious living and dining area with large windows, and a contemporary kitchen equipped with stainless steel appliances, a center island, and ample cabinetry. Upstairs, enjoy a generous primary bedroom with a walk-in closet and private ensuite, plus two additional bedrooms, a full bath, and convenient second-floor laundry. Additional highlights include a single-car garage with inside entry, a deep driveway, and a full finished basement offering excellent storage or potential for additional living space. Ideally located near parks, schools, shopping, and quick access to Highway 401, this home combines comfort and convenience in one of Kingston's fastest-growing communities.
Property Details
Interior
Features
2nd Floor
Br
5.03 x 3.352nd Br
3.25 x 3.953rd Br
3.91 x 2.74Exterior
Features
Parking
Garage spaces 1
Garage type Attached
Other parking spaces 1
Total parking spaces 2
Property History
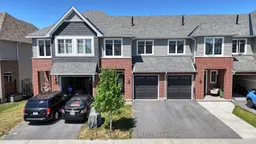 30
30
