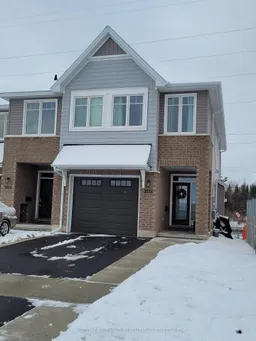Welcome to 1812 Cinderhill Street - a modern end-unit townhome in Kingston's sought-after Woodhaven neighborhood. This stylish, well-designed home combines comfort, convenience, and family living from the moment you step onto the inviting front porch. Inside, you'll find a bright, open-concept main floor with large windows, custom drapery, and seamless flow between the living, dining, and kitchen areas - perfect for entertaining or relaxing at home. The kitchen features upgraded cabinetry, quartz countertops, a walk-in pantry, generous island, and premium stainless-steel appliances (fridge, stove, microwave, dishwasher). A convenient powder room completes the main level. Upstairs, the spacious primary suite includes a large walk-in closet and a private ensuite with a soaker tub and glass-door shower. Two additional bedrooms, a full main bath AND an upper level laundry with washer and dryer, offer plenty of space for family or guests. The fully finished basement adds versatility with a rec room that's ideal for a home office, gym, or play area. Step outside to your private backyard retreat featuring a patio, gazebo - a great spot for barbecues or quiet evenings outdoors. Additional highlights include a private driveway, attached garage wired for an EV charger, permanently installed Celebright holiday lights, and eavestroughs. Located in a newer west-end subdivision, this home is within walking distance of St. Genevieve Catholic Elementary School, and close to parks, walking paths, shopping, and major commuter routes. With its contemporary finishes, energy-efficient systems, and move-in-ready condition, 1812 Cinderhill Street offers the perfect balance of community and convenience. Call for your personal showing today.
Inclusions: Fridge, Stove, Dishwasher, Washer, Dryer, Custom Drapery, Custom Blinds, Gazebo, Shed
 50
50


