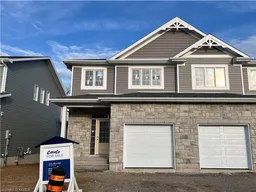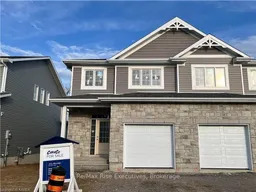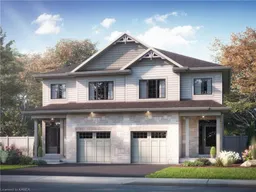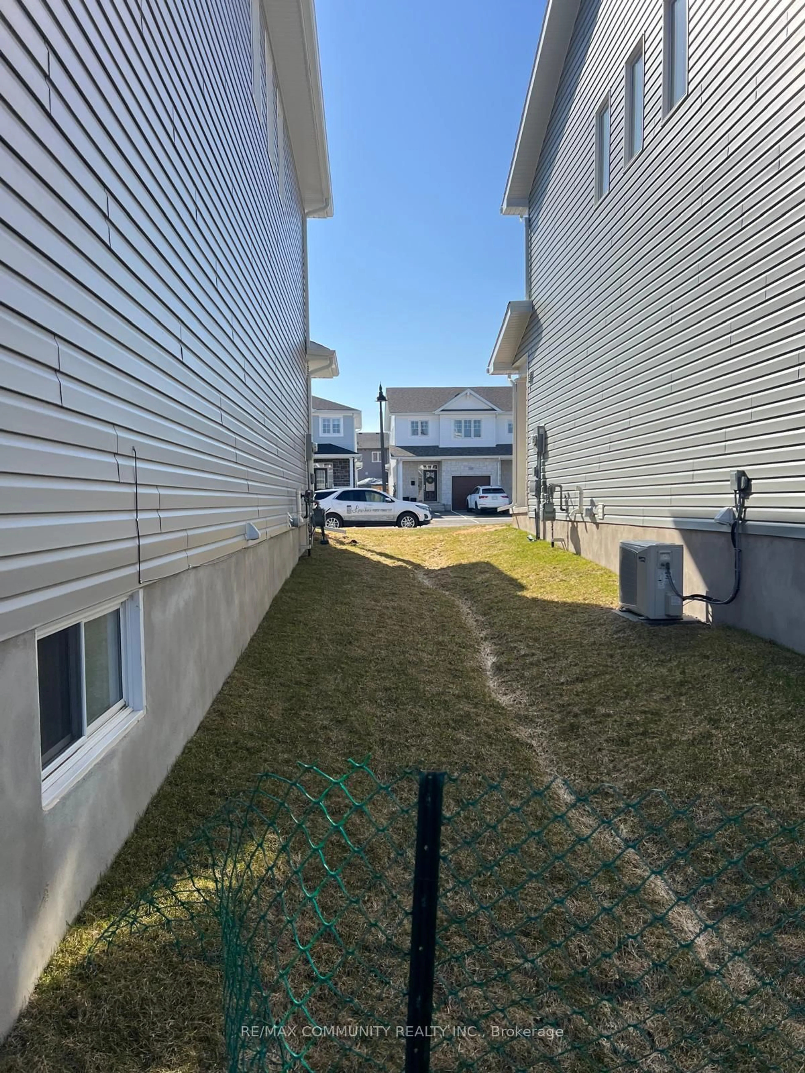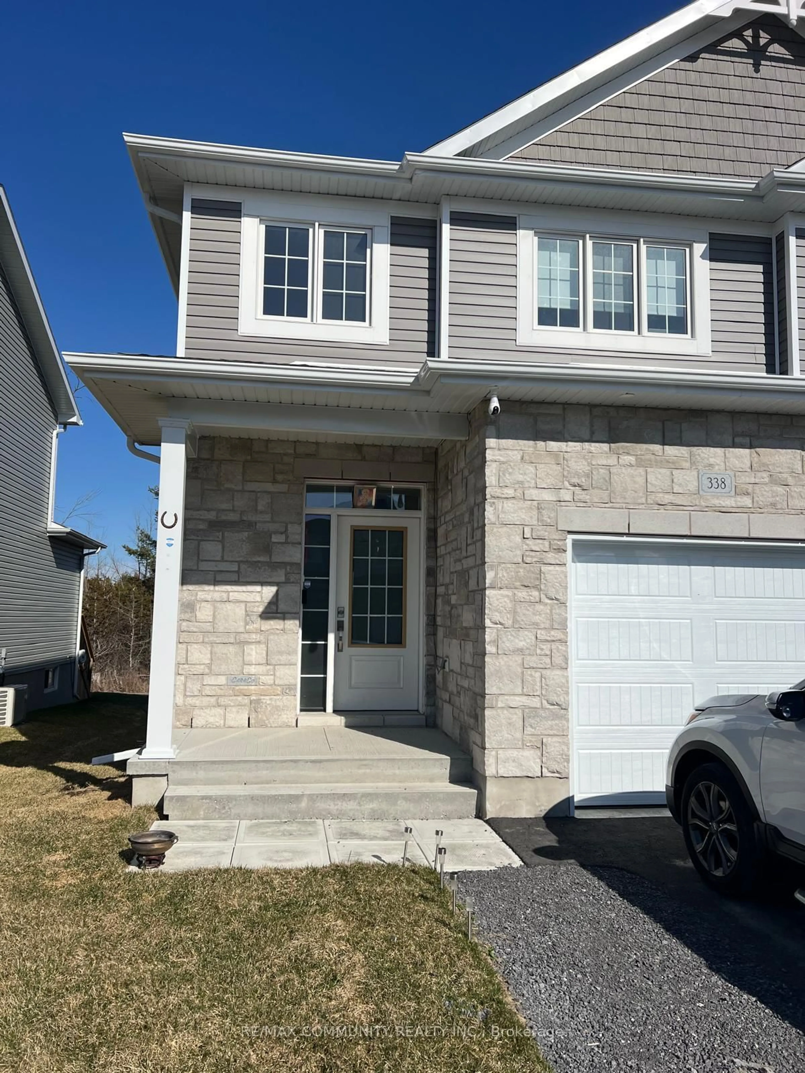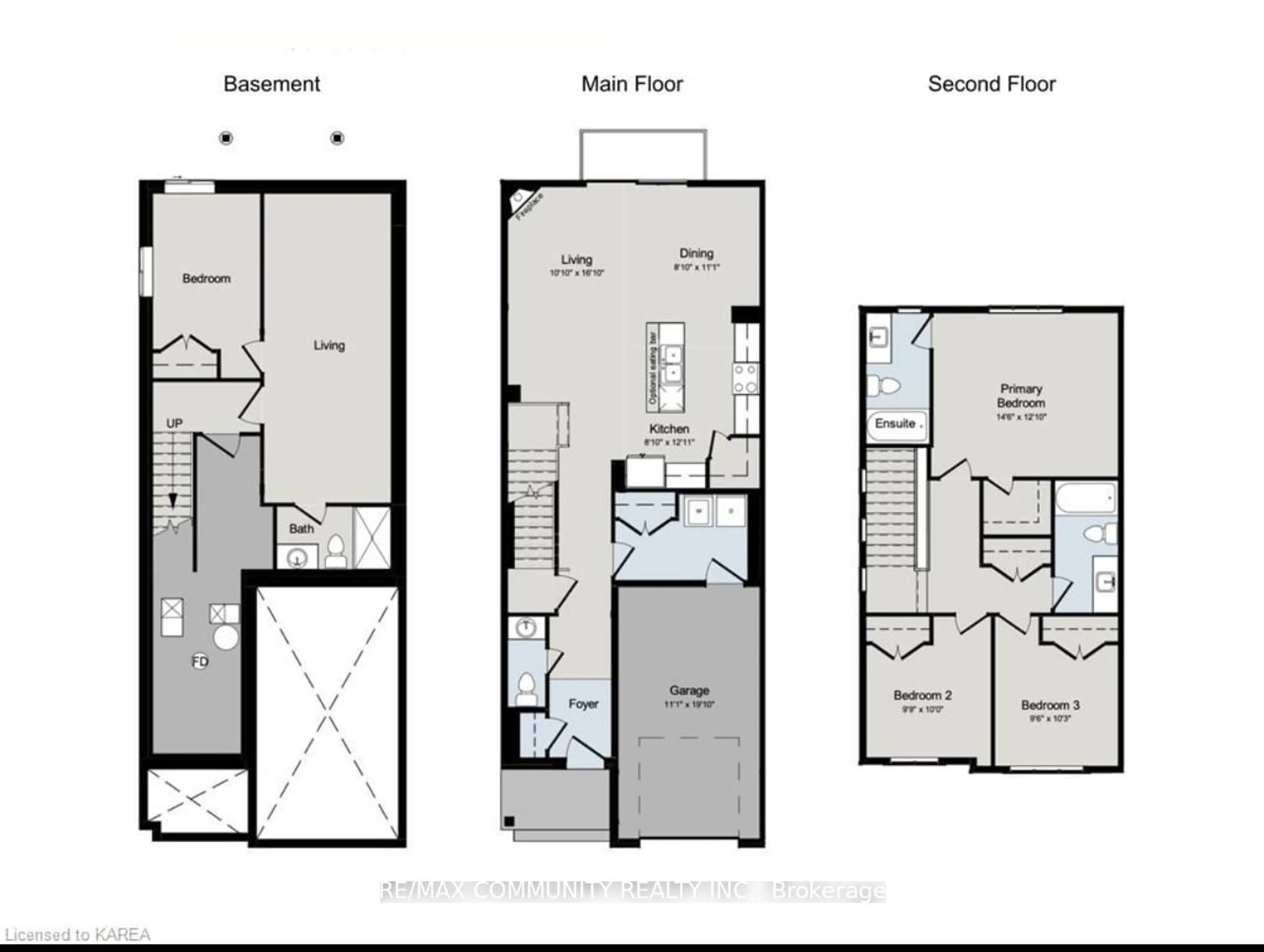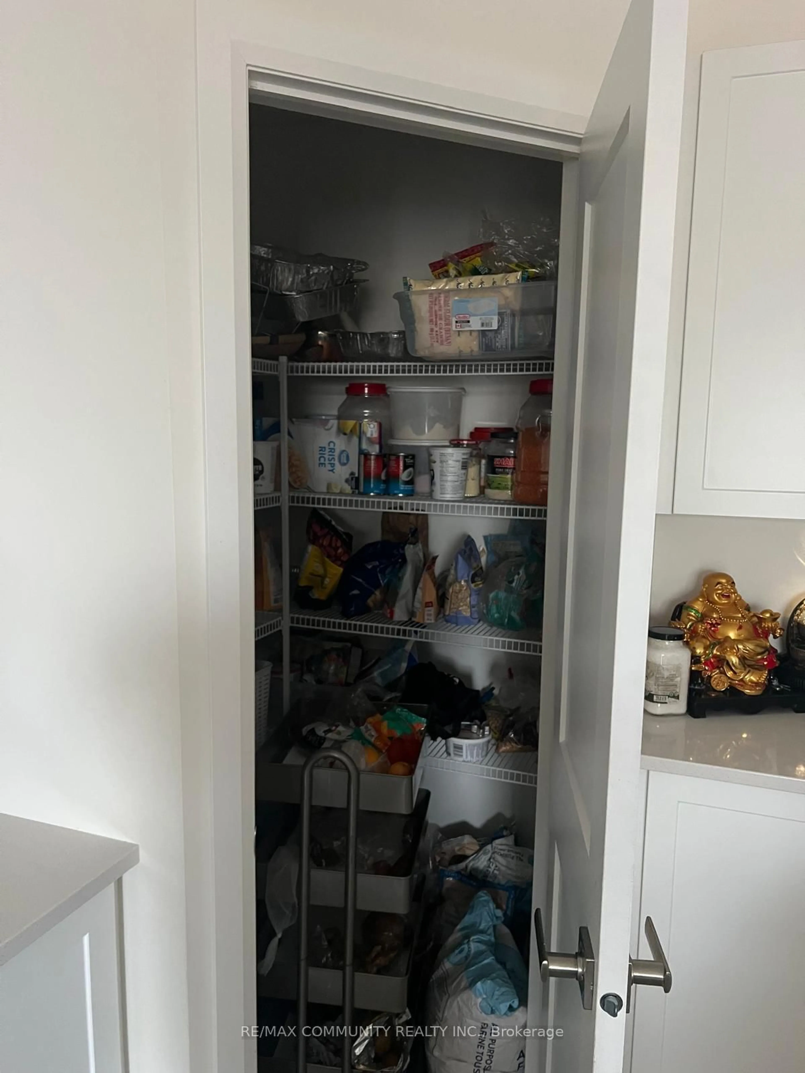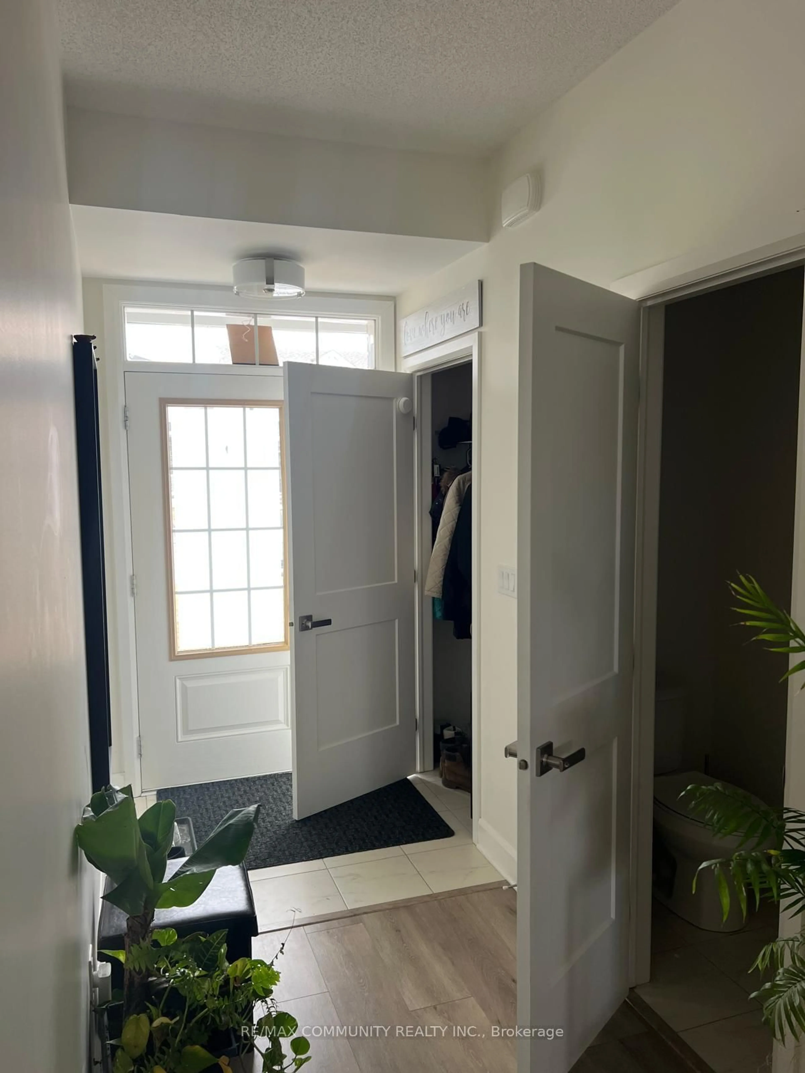338 Buckthorn Dr, Kingston, Ontario K7P 0S1
Contact us about this property
Highlights
Estimated ValueThis is the price Wahi expects this property to sell for.
The calculation is powered by our Instant Home Value Estimate, which uses current market and property price trends to estimate your home’s value with a 90% accuracy rate.Not available
Price/Sqft$349/sqft
Est. Mortgage$2,572/mo
Tax Amount (2025)$2,320/yr
Days On Market29 days
Description
Brand new from Cara Co. The Stanley is an executive semi-detached home offering 2,160 sq/ft of finished living space with 4 bedrooms and 3.5 bathrooms, situated on a premium lot backing onto a proposed future school. This open-concept design features a ceramic tile foyer, laminate plank flooring, and 9ft ceilings on the main floor. The kitchen includes quartz countertops, a centre island with an extended breakfast bar, pot lighting, built-in stainless steel microwave, and a large walk-in pantry. The spacious living room offers pot lights, a cozy corner gas fireplace, and patio doors leading to the rear yard. Upstairs, youll find 3 generously sized bedrooms including a primary suite with a walk-in closet and a 4-piece ensuite. Additional features include a main floor laundry/mudroom, central air, garage door opener, high-efficiency furnace, HRV, and a fully finished basement with a large rec room, a fourth bedroom, and a 3-piece bathroomideal for guests or extended family. Located in the desirable Woodhaven community, just steps to parks, future schools, and all west-end amenities, this home is move-in ready and perfectly designed for modern living.
Property Details
Interior
Features
Main Floor
Living
5.13 x 3.3Fireplace / Laminate / Sliding Doors
Kitchen
3.94 x 2.69Laminate / Laminate
Dining
3.38 x 2.69Laminate / Laminate
Exterior
Features
Parking
Garage spaces 1
Garage type Attached
Other parking spaces 1
Total parking spaces 2
Property History
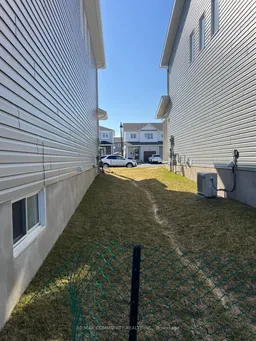 33
33