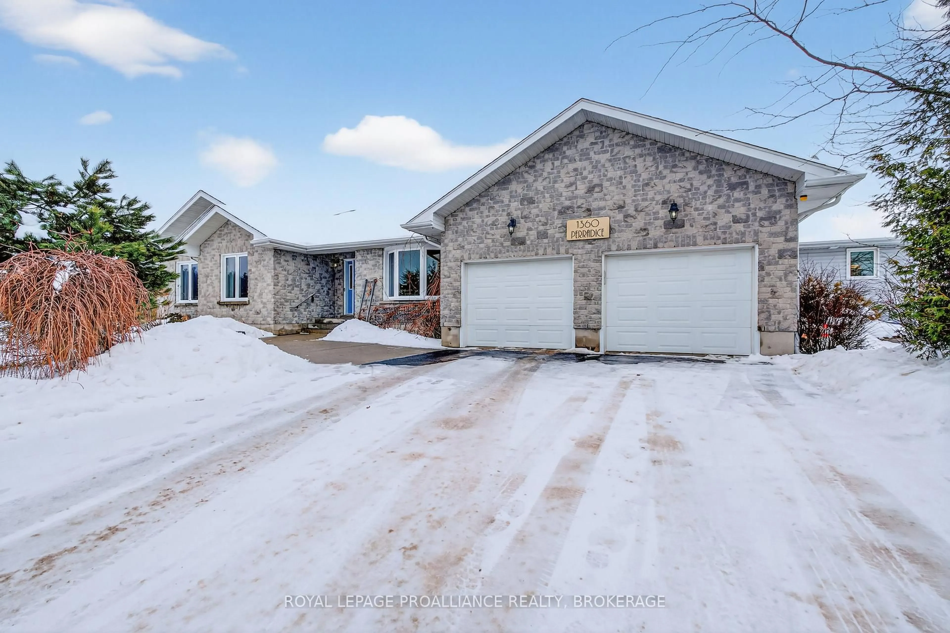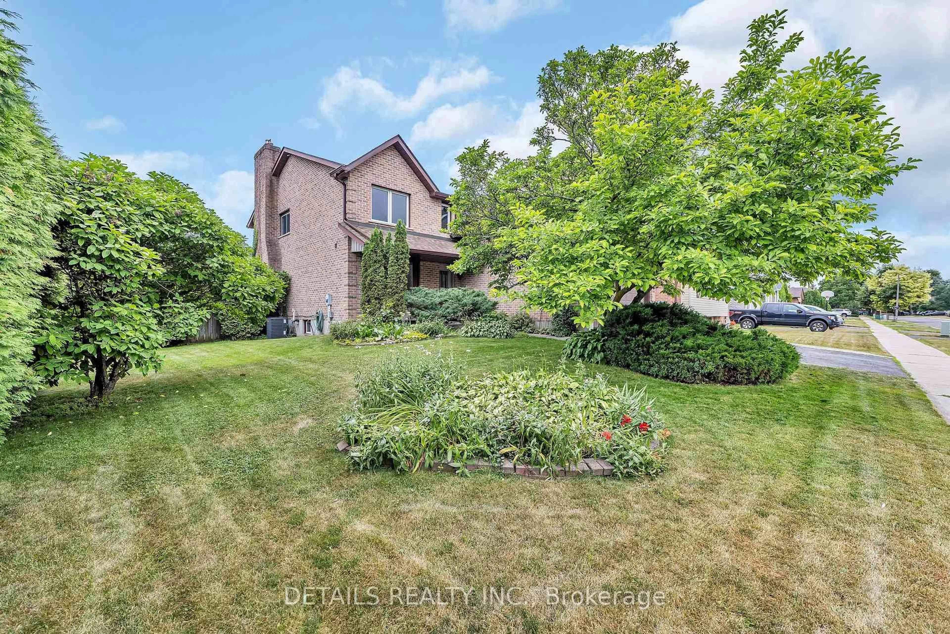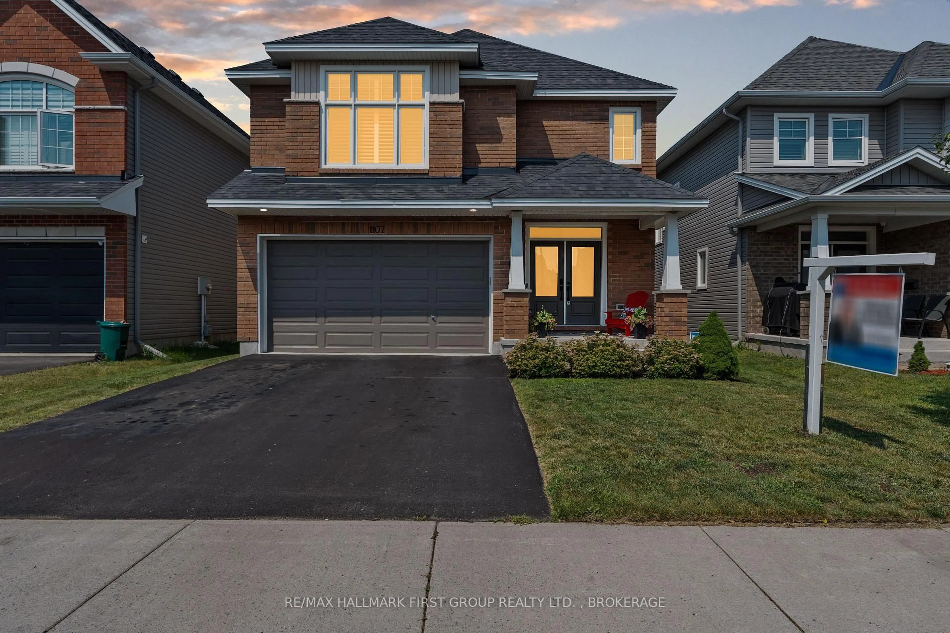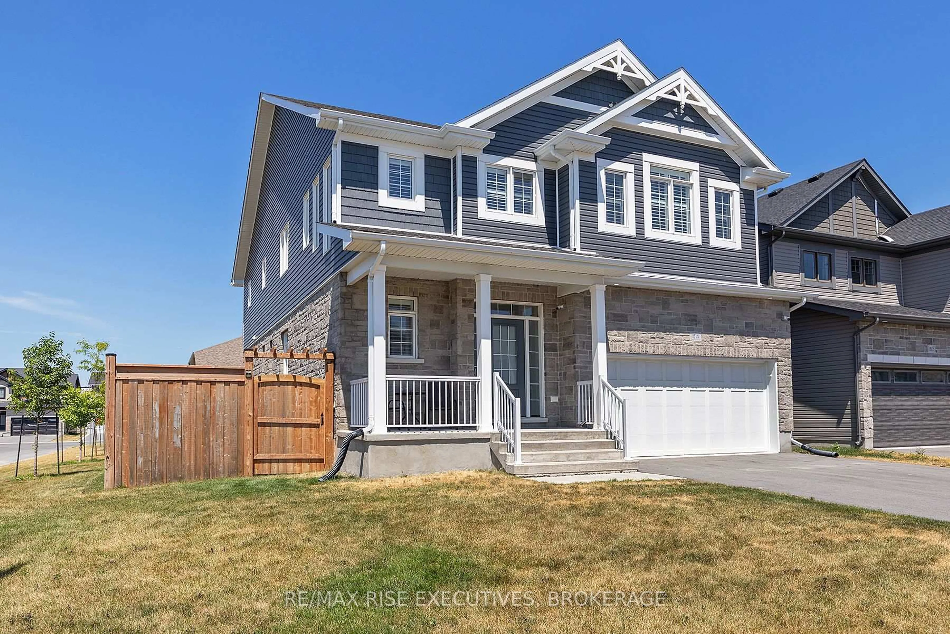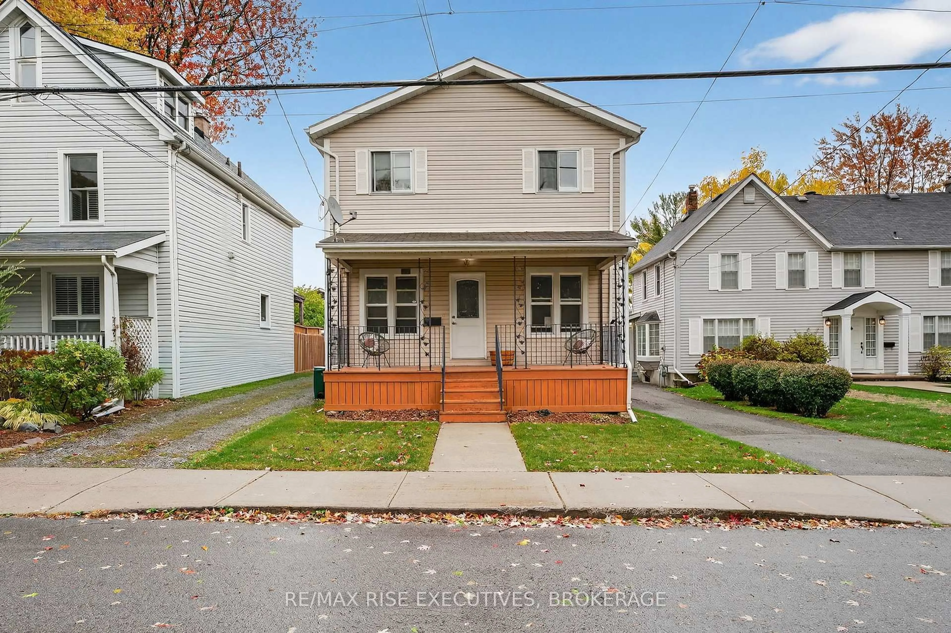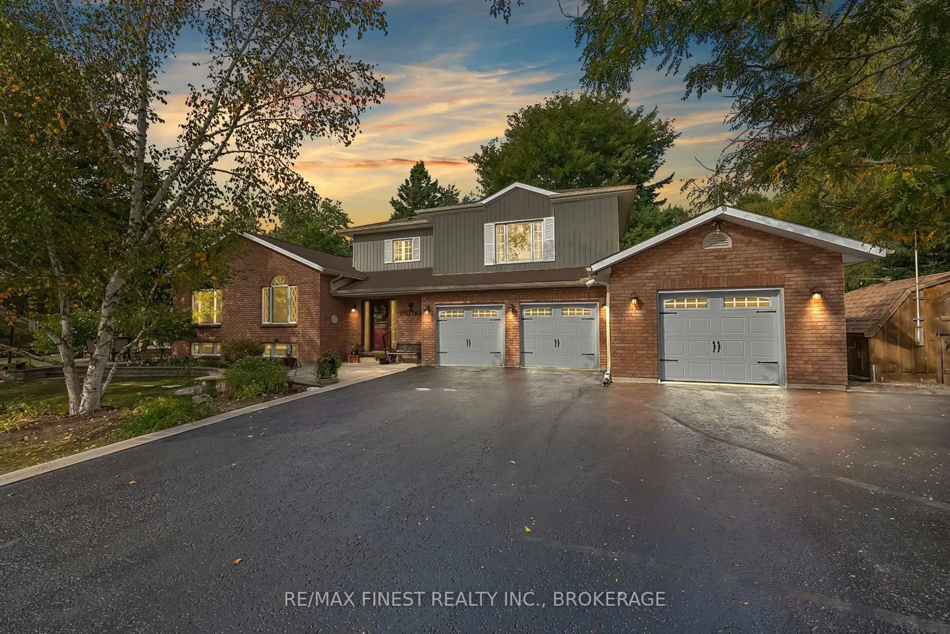Welcome to this stunning 4-bedroom, 2-storey home in Kingston's sought-after Woodhaven subdivision. Set on a premium lot with no rear neighbours, this 5-year-old home offers privacy and serenity, backing onto the tranquil retention pond with a full walkout basement awaiting your finishing touch. Inside, you'll find nearly 2,800 sq. ft. of finished sun-filled living space, featuring a bright, open floor plan with tasteful neutral décor designed for modern family living and entertaining. The heart of the home is the open kitchen, living, and dining area, highlighted by stone counters, subway tile backsplash and a cozy gas fireplace. Expansive windows flood the space with natural light, creating a warm and inviting atmosphere. Upstairs, retreat to the oversized primary suite, a true luxury with double walk-in closets and a spa-inspired 5-piece ensuite,complete with a soaker tub and walk-in shower. The second floor also includes a convenient laundry room, along with three additional bedrooms that provide ample space for family or guests. The unfinished walkout basement offers incredible potential - whether you envision an in-law suite, extra bedrooms, or a bright rec room, the possibilities are endless. With its double garage, stylish upgrades, and prime location in Kingston's west end close to schools, parks, shopping, and easy highway access - this home offers the perfect blend of comfort, convenience, and elegance.
Inclusions: Existing Refrigerator, Stove, Dishwasher, Washer, Dryer, Light Fixtures
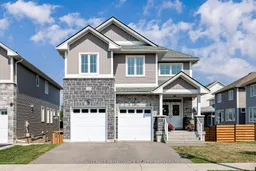 49
49

