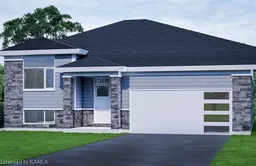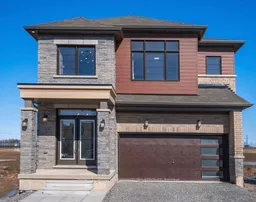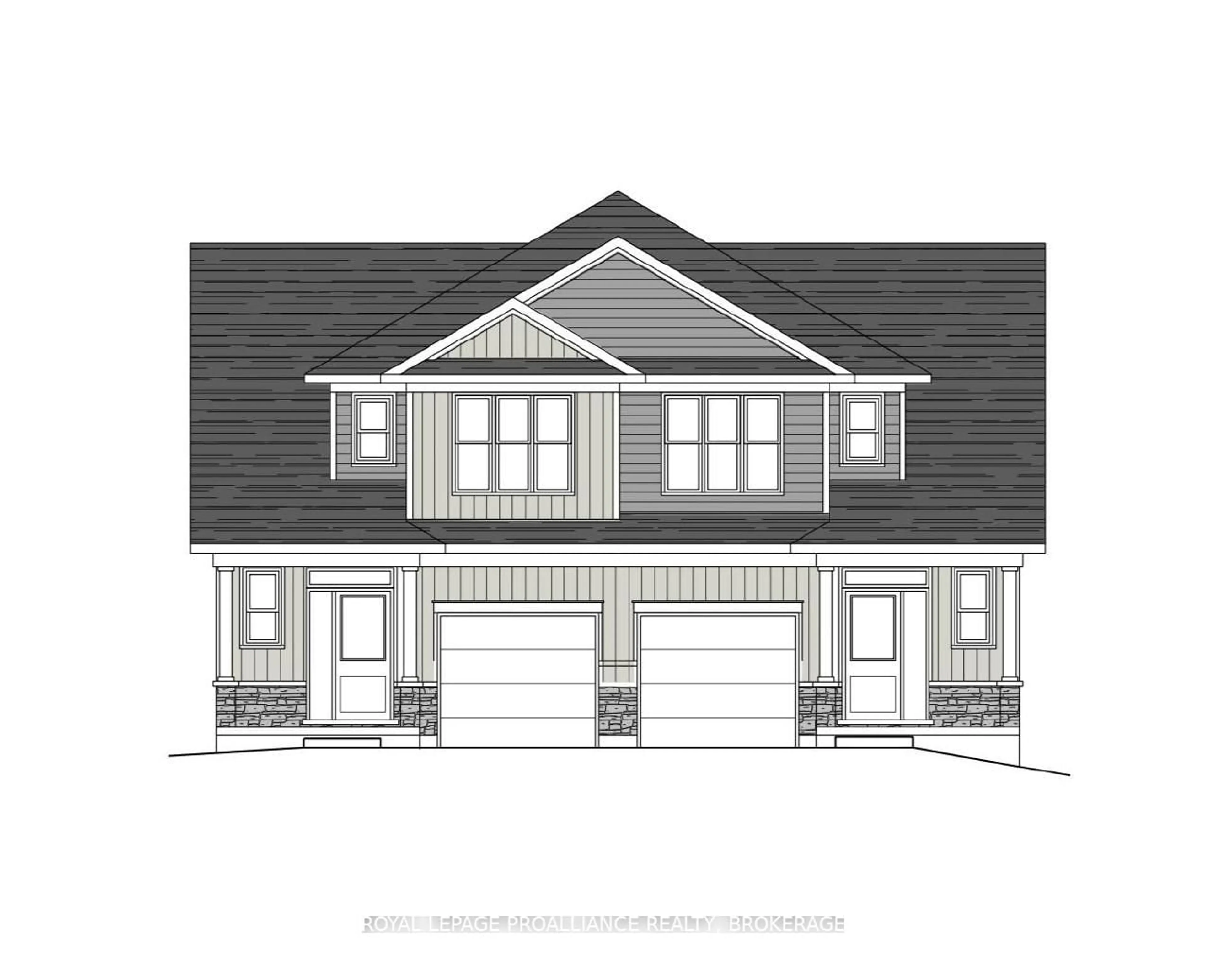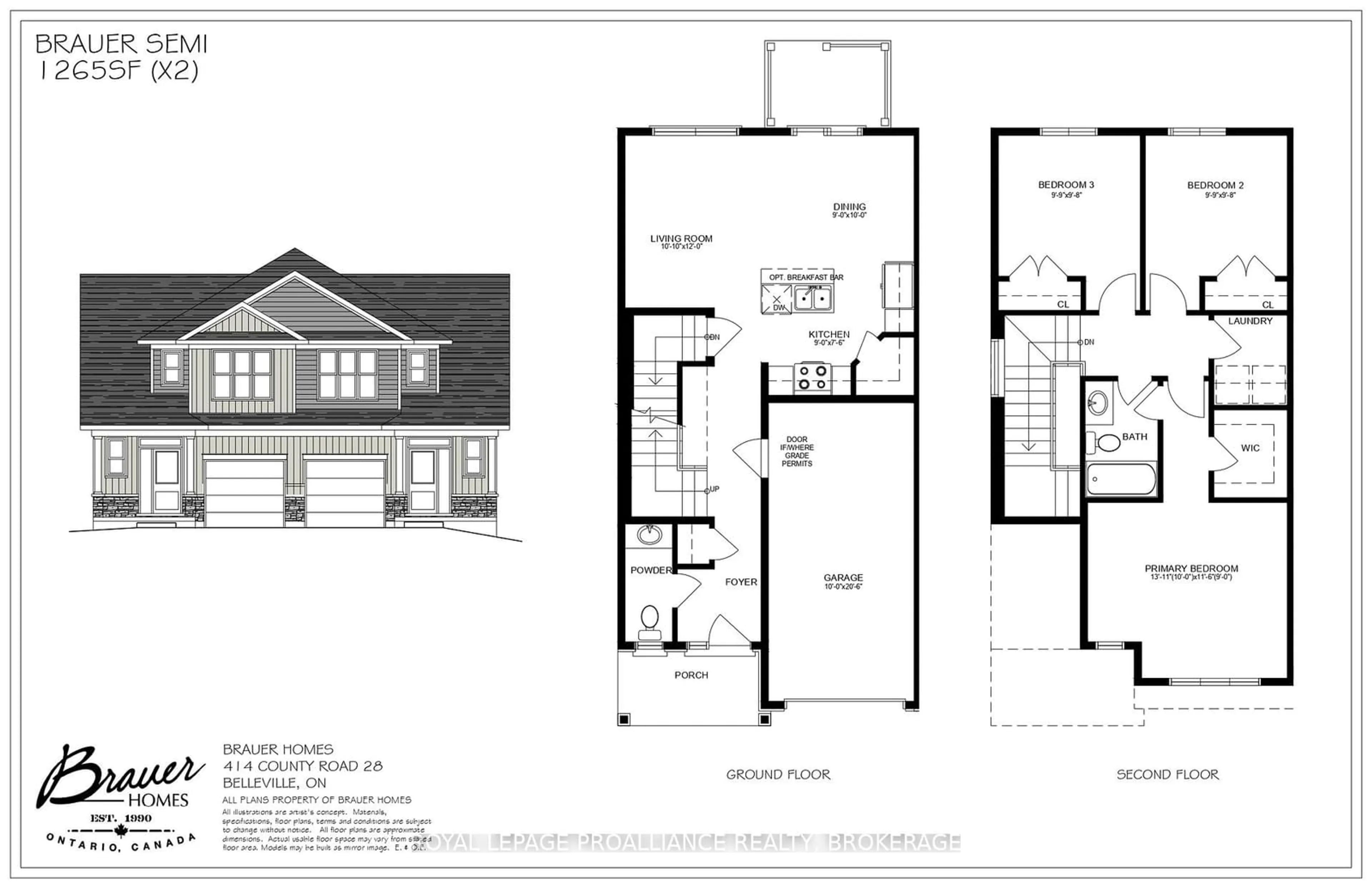729 Squirrel Hill Dr, Kingston, Ontario K7P 0N4
Contact us about this property
Highlights
Estimated ValueThis is the price Wahi expects this property to sell for.
The calculation is powered by our Instant Home Value Estimate, which uses current market and property price trends to estimate your home’s value with a 90% accuracy rate.Not available
Price/Sqft$421/sqft
Est. Mortgage$4,934/mo
Tax Amount (2025)-
Days On Market34 days
Description
Opportunity knocks with this 'to be built' side-by-side duplex, perfect for anyone looking to live near family yet maintain independence... or for the savvy investor looking to offer a low-maintenance rental opportunity in a beautiful established neighborhood. Each 2-storey, 3 bedroom side offers a modern, open concept main floor featuring 9' ceilings, a quality Hawthorne kitchen with island, a large walk-in pantry and is finished with high-end laminate flooring. The bright entrance boasts a transom over the front door and sidelight for maximum natural light and a tiled foyer & powder room. Upstairs is designed with 3 bedrooms, 1 bathroom and a convenient laundry room. The spacious master bedroom has a large walk-in closet. Each mirrored side is separately metered with 200 amp service, an HRV, central air and a single car garage. With a full unfinished basement, there is untapped potential for additional living space. Now is your opportunity to choose your own finishings and make any interior design changes to suit your needs. Brauer Homes welcomes you to work with them on this unique opportunity to create your own legal duplex....it's like buying a brand new semi for $574,500 per side! This quality build is finished with a modern stone veneer & wood siding facade and includes a Tarion warranty.
Property Details
Interior
Features
2nd Floor
Laundry
1.68 x 1.88Primary
4.23 x 3.52nd Br
2.97 x 2.953rd Br
2.97 x 2.95Exterior
Features
Parking
Garage spaces 2
Garage type Attached
Other parking spaces 2
Total parking spaces 4
Property History
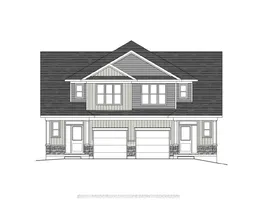 2
2