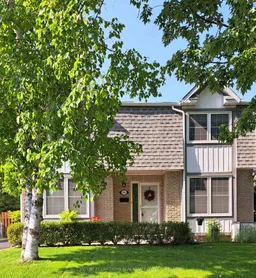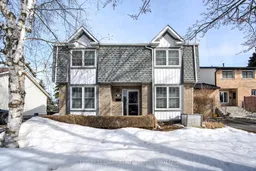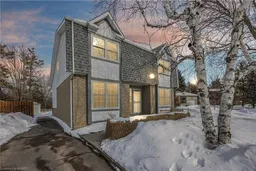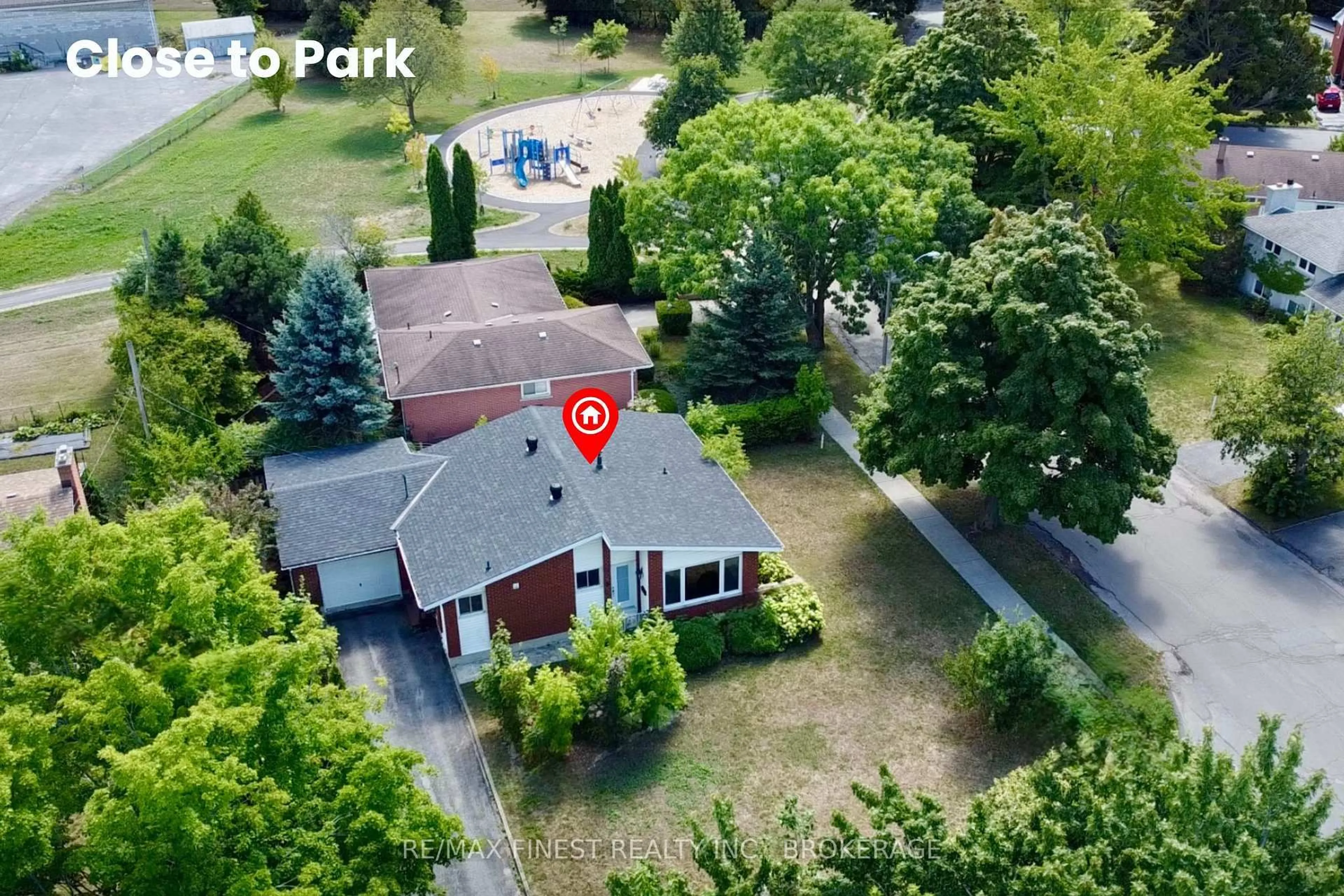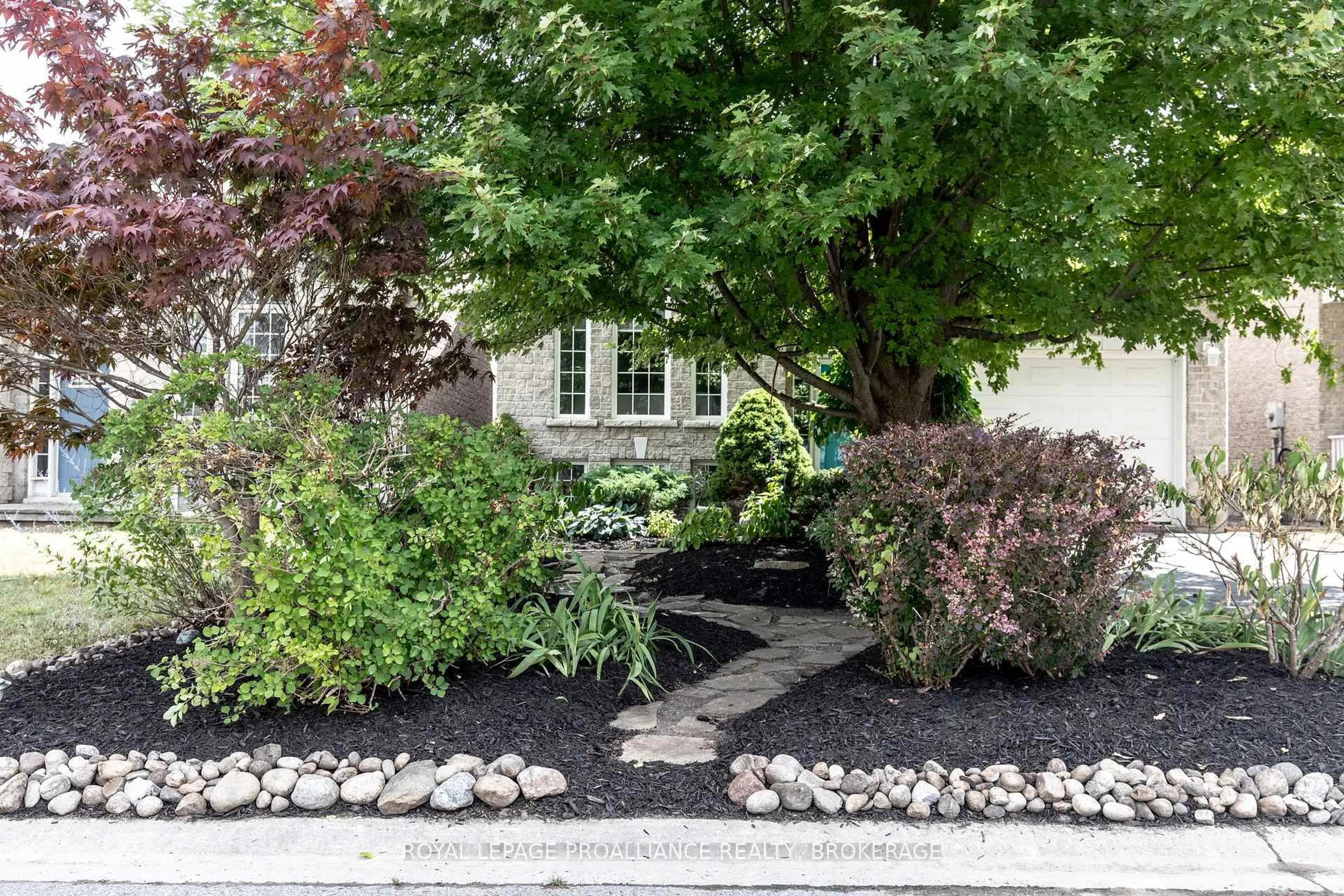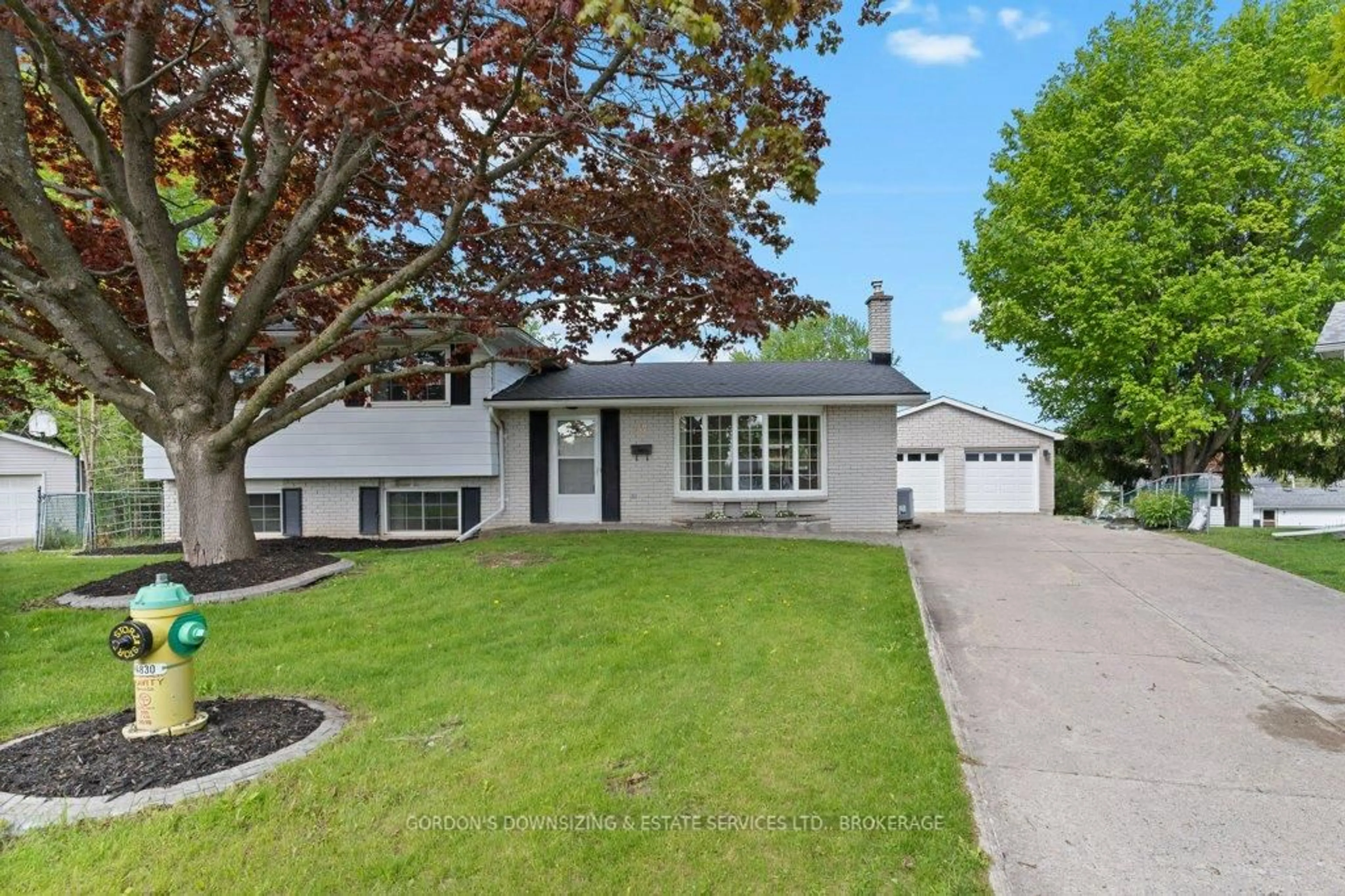Perfect for a Couple or Small Family | Natural Views | Move-In Ready. Welcome to 788 Whiteoak Crescent, a beautifully maintained 2-bedroom backsplit with no rear neighbours, tucked at the end of a quiet cul-de-sac in Kingston's desirable Cataraqui Woods neighbourhood. Backing directly onto a wooded green space known as Cataraqui Woods Park, this home offers serene natural views, privacy, and a peaceful setting ideal for dog lovers, downsizers, or young families. Highlights: Fenced yard backing onto forest perfect for pets and privacy Quiet crescent with no through traffic Wooded views from family and dining areas no rear neighbours in sight Bright, open layout with 1,563 sq ft of finished living space Versatile front room with closet ideal as an office or guest bedroom Spacious kitchen with skylight, updated counters, and abundant cabinetry Screened-in back deck for quiet summer evenings Cozy family room with gas fireplace and natural forest backdrop Two spacious bedrooms upstairs primary enlarged from two rooms Updated 4-piece main bath + 2-piece bath on lower level Rec room (potential 3rd/4th bedroom), laundry area, and walkout workshop Large outdoor shed, dry crawlspace, skylights, and plenty of storage Recent upgrades: Furnace, central air, and hot water tank (2019) Most windows replaced in 201617 Minutes to schools, shopping, trails, and transit with natural space right in your backyard. Quick closing available, move in before summer slips away! All just minutes from everything Kingston has to offer.
Inclusions: Refrigerator, Stove, Washer, dryer, Window covering, workbench fixtures
