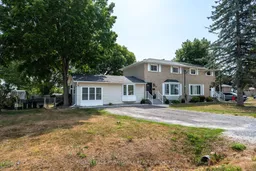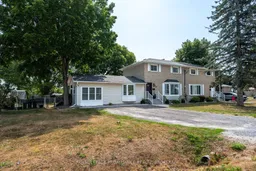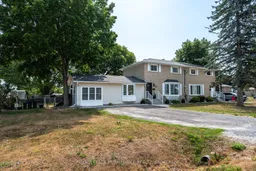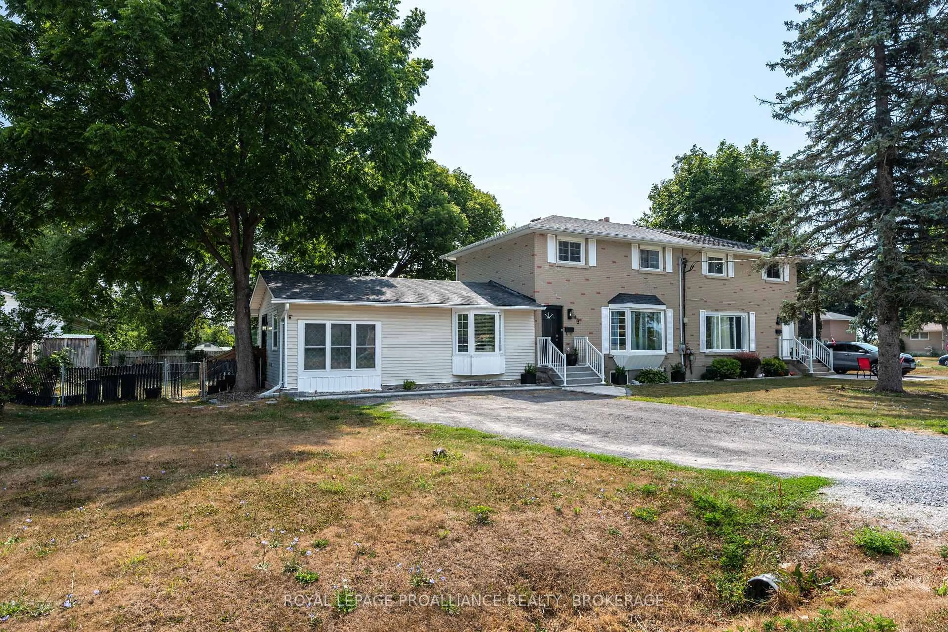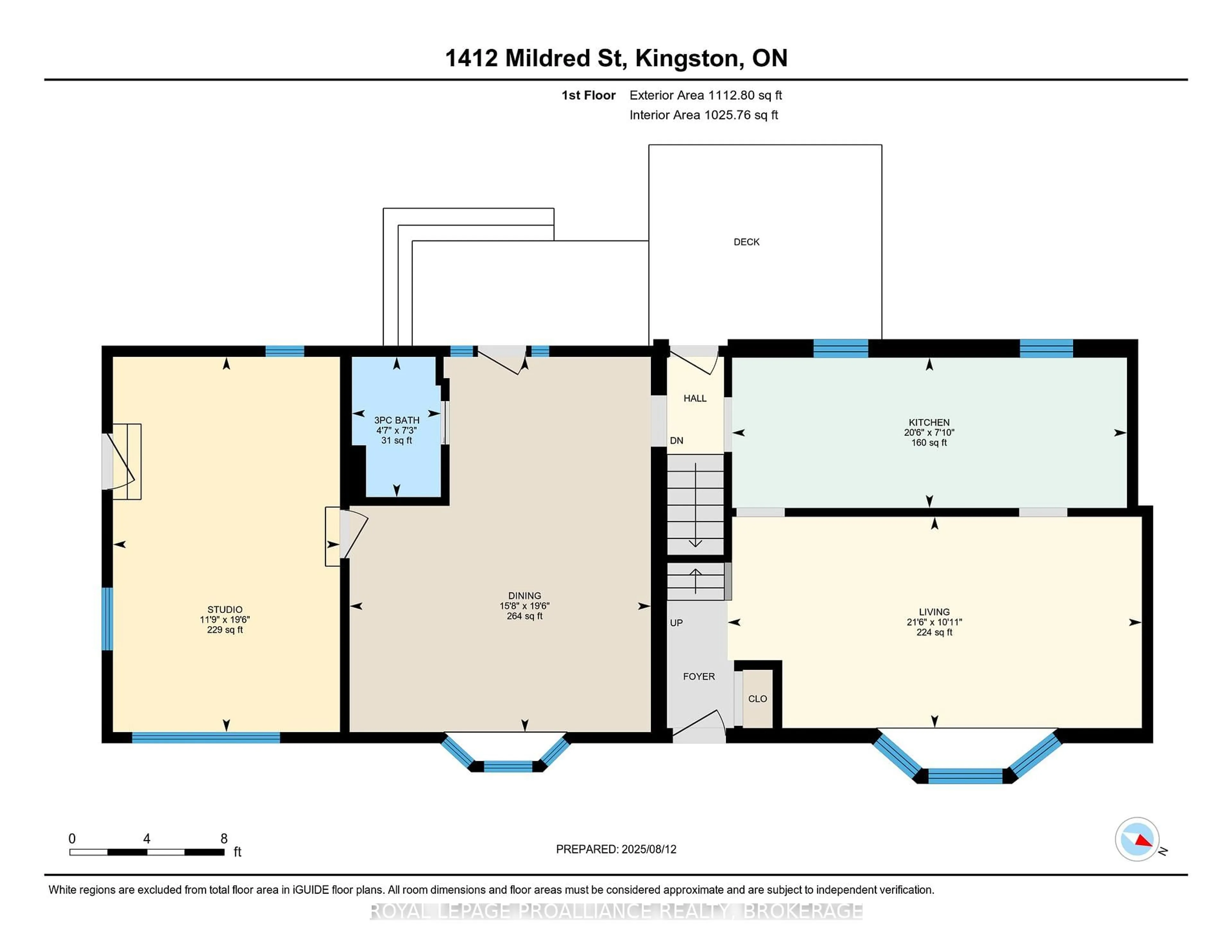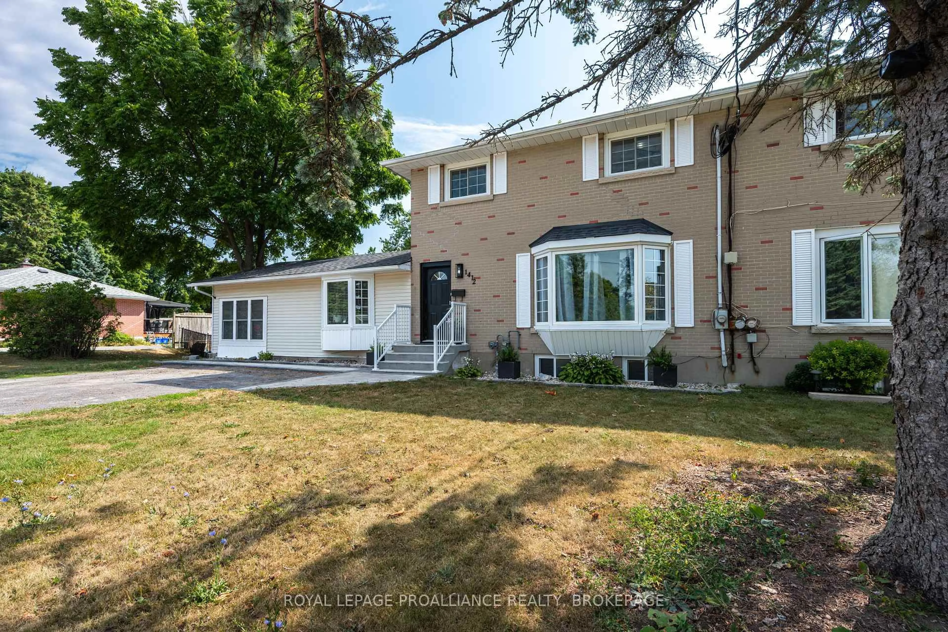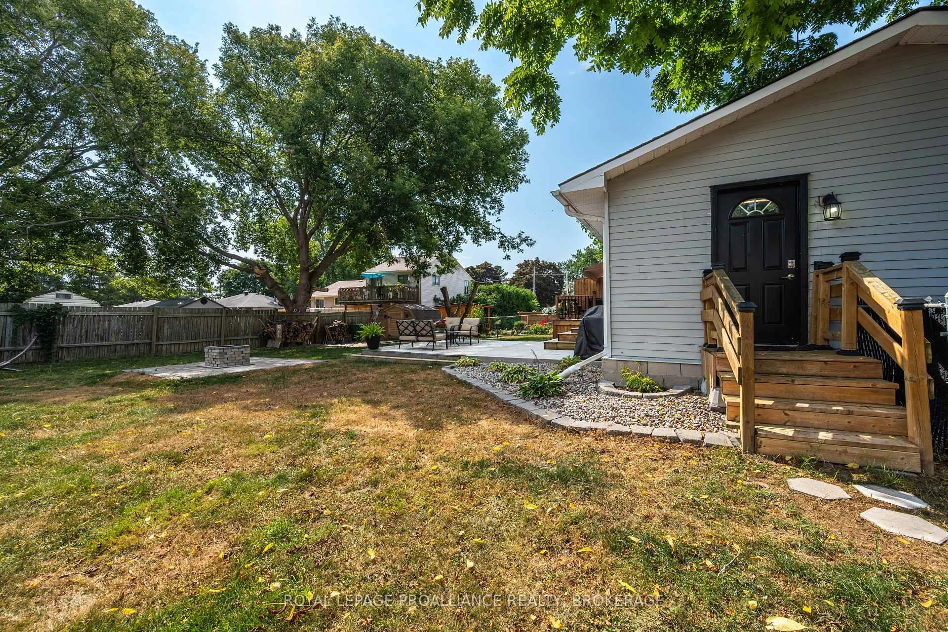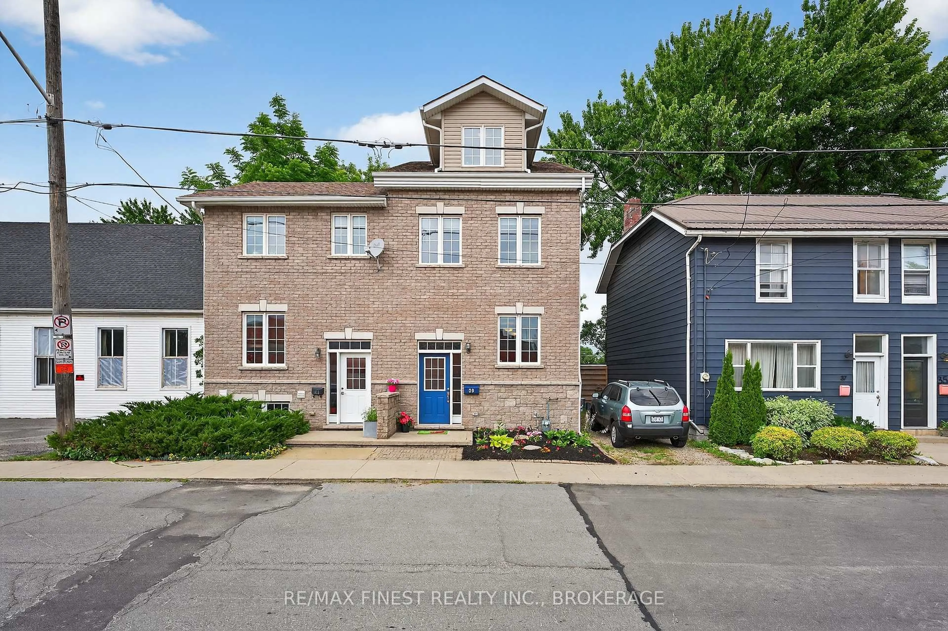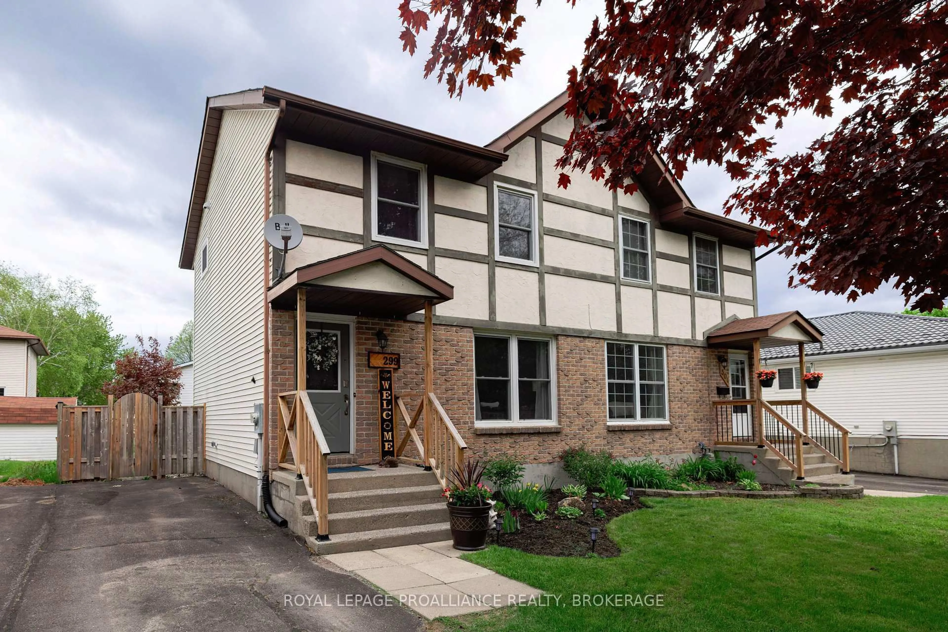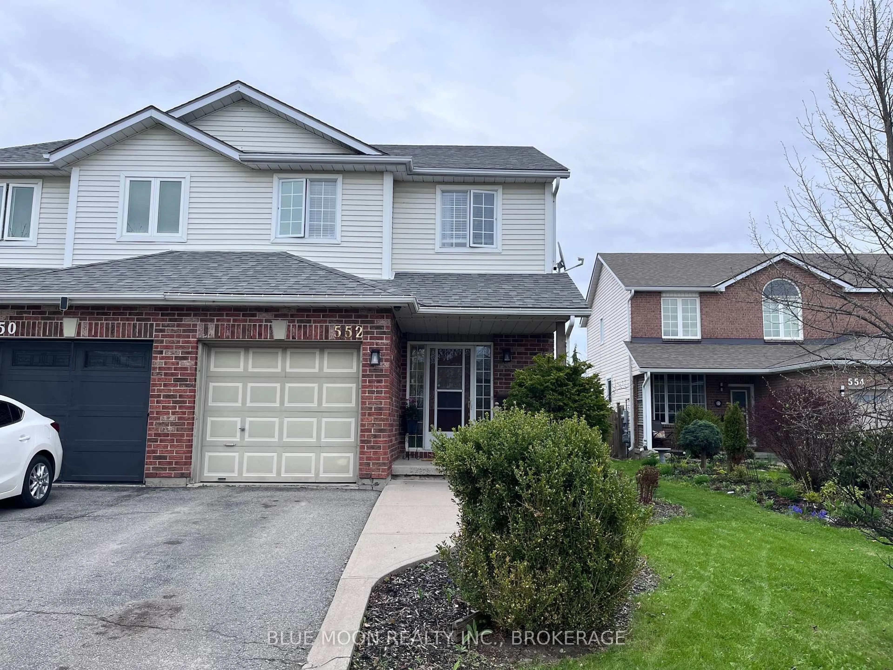1412 Mildred St, Kingston, Ontario K7L 4V4
Contact us about this property
Highlights
Estimated valueThis is the price Wahi expects this property to sell for.
The calculation is powered by our Instant Home Value Estimate, which uses current market and property price trends to estimate your home’s value with a 90% accuracy rate.Not available
Price/Sqft$320/sqft
Monthly cost
Open Calculator
Description
Welcome to this stunning, completely reconfigured 3 bedroom, 2 bath home showcasing pride of ownership throughout. Nestled in a great family friendly neighbourhood offering quick access to the 401, this conveniently located property is within 1 km of the Kinsmen ice rink, a 3 minute drive to Costco, a 5 minute drive to the Cataraqui Mall, a 10 minute drive to CFB Kingston, & on multiple school bus routes. Step inside to be welcomed by the bright & tasteful living space, followed by the modern, fully equipped kitchen which saw a full renovation in 2022. Three exterior doors provide access to the spacious, landscaped, & fully fenced yard with newly built deck, ideal for entertaining or winding down under the stars by the custom fire pit after a long day. Retreat upstairs to 3 generously sized bedrooms serviced by a full 4pc bath, or cozy up in the lower level recreation room. The former garage space currently turned into a home business host to an insulated tile ceiling is the perfect set up! Versatile use can also provide you with a home office, exercise space, mud room or easily convert back to a garage. Other recent updates include a new roof (2025), main floor bathroom (2022), windows (2021), insulated flooring (2021), as well as a walkway to the backyard & freshly grated 4 car driveway. Don't miss the opportunity to make this thoughtfully designed & highly adaptable residence yours!
Property Details
Interior
Features
Main Floor
Kitchen
6.24 x 2.38Living
6.55 x 3.34Dining
4.76 x 5.93Bathroom
2.22 x 1.43 Pc Bath
Exterior
Features
Parking
Garage spaces -
Garage type -
Total parking spaces 4
Property History
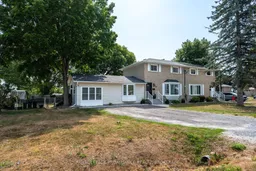 45
45