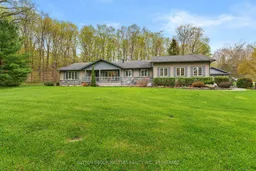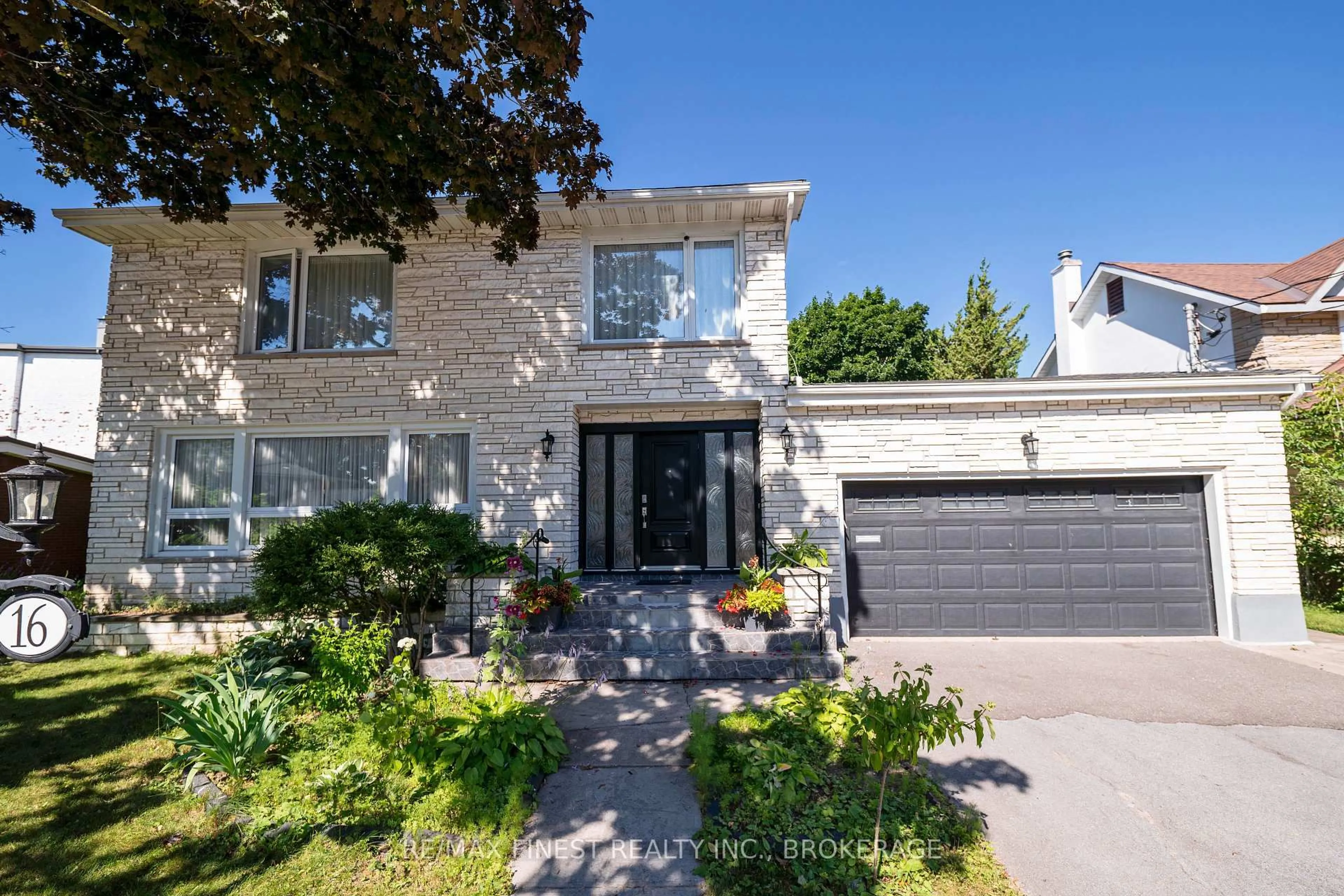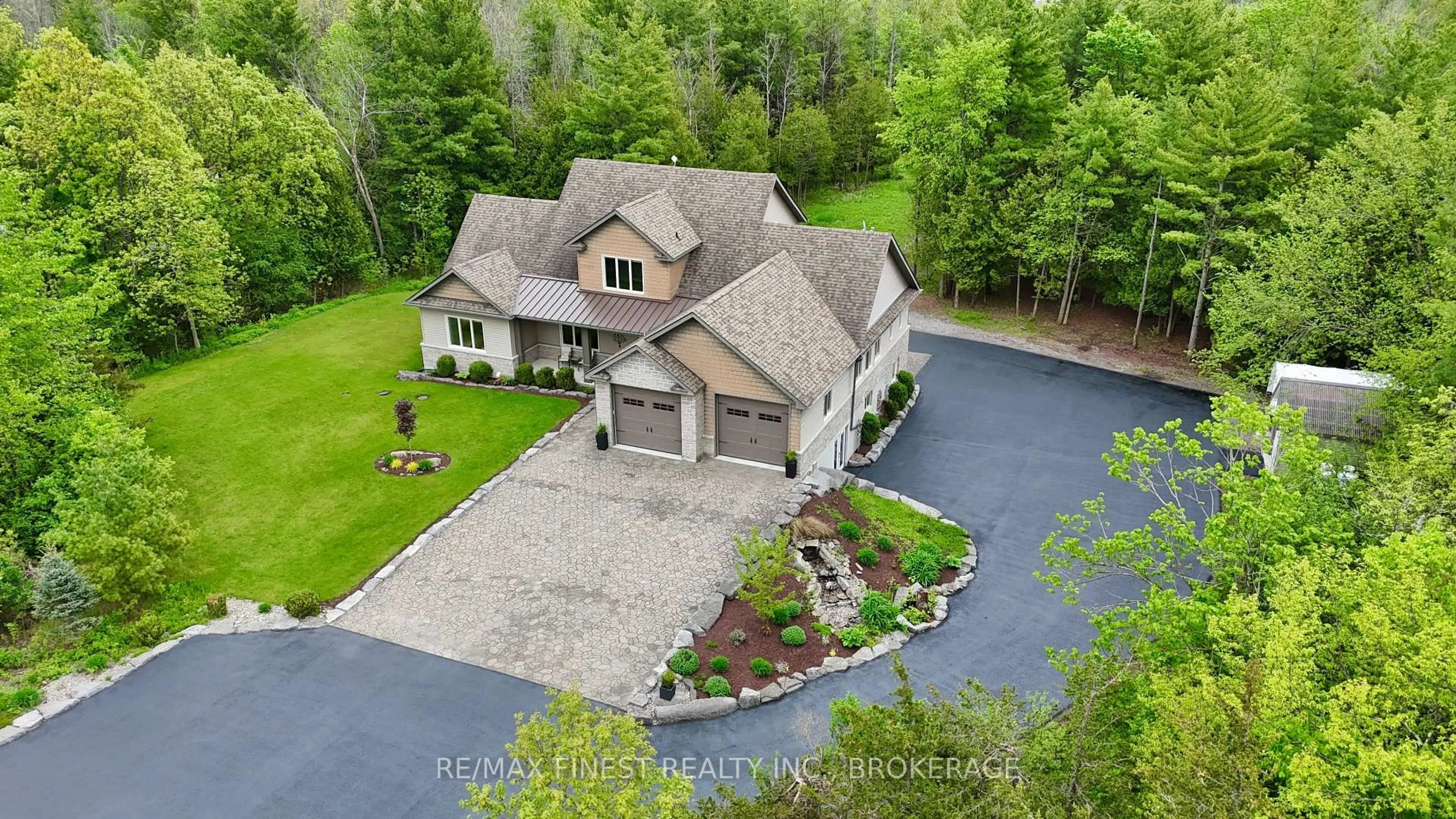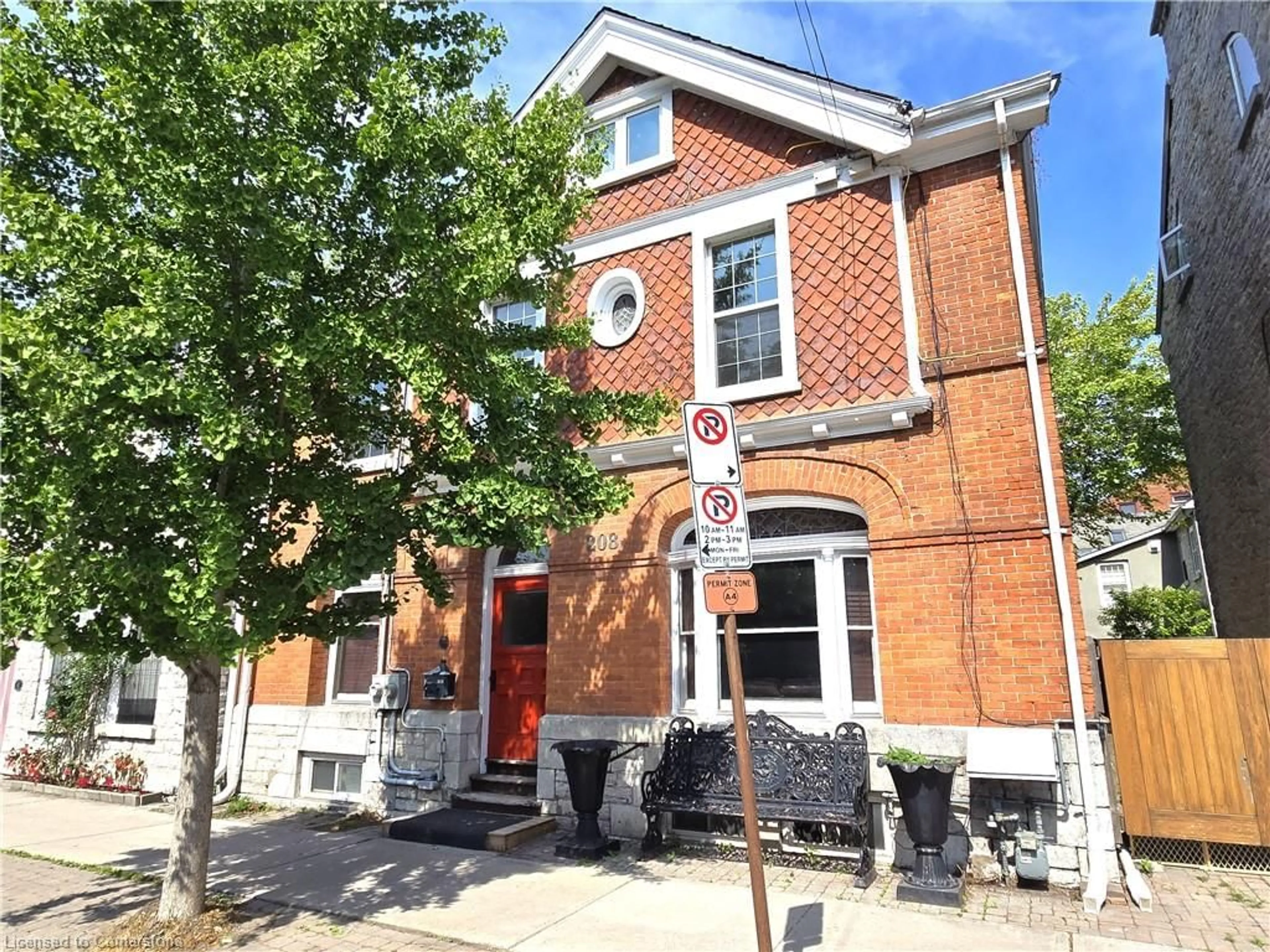Exquisite 2190 square foot bungalow situated on a stunning and pristine 2.4-acre mature lot in Rosedale Estates, where city and country come together. Just minutes outside Kingston, this meticulously maintained home welcomes you with a Board & Batten exterior complemented by Muskoka Granite, featured on both the house and the detached two-car garage. Surrounded by cedar hedges and a mix of deciduous and coniferous trees, the property offers a tranquil retreat, both indoors and out. Upon entering, the quality craftsmanship is immediately evident, with cathedral pine accented ceilings enhanced by generous pot lighting. The spacious living room is highlighted by a floor-to-ceiling Muskoka Granite natural gas fireplace. A charming solarium family room boasts a second stone natural gas fireplace, surrounded by windows and skylights that bring the beauty of nature into this serene space. Step outside to enjoy the beautiful court yard escape. The-well equipped kitchen (by Country Wide Kitchens) with granite counters flows seamlessly to the dining room, making entertaining a delight for your family and friends. The primary bedroom features a large window offering picturesque views perfect for enjoying morning sunrises and updated 4 piece ensuite. The second bedroom is bright and spacious, while the third bedroom doubles as a den. All bedrooms showcase painted pine ceilings, and the entire home is adorned with exquisite Gaylord hardwood floors. The lower level includes a workout area and ample storage. Numerous new windows have been installed the past four years, side door entrance (Aaben Winows & Doors) and the home has been freshly painted, ready for its next owner. The oversized attached 26' x 45' garage is a dream for the car enthusiasts (I Beam chain lift), woodworking aficionados, or boating hobbyists, , complete with its own furnace & air conditioning and a two-piece washroom all complimented by the second detached 2 car garage.
Inclusions: Fridge, Counter Top Stove, Built In Oven, Washer, Dryer, Dishwasher, Built In Microwave, Built In Garbage and Recycle Bins
 50
50





