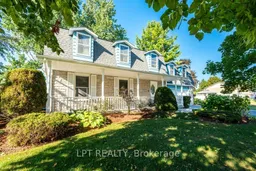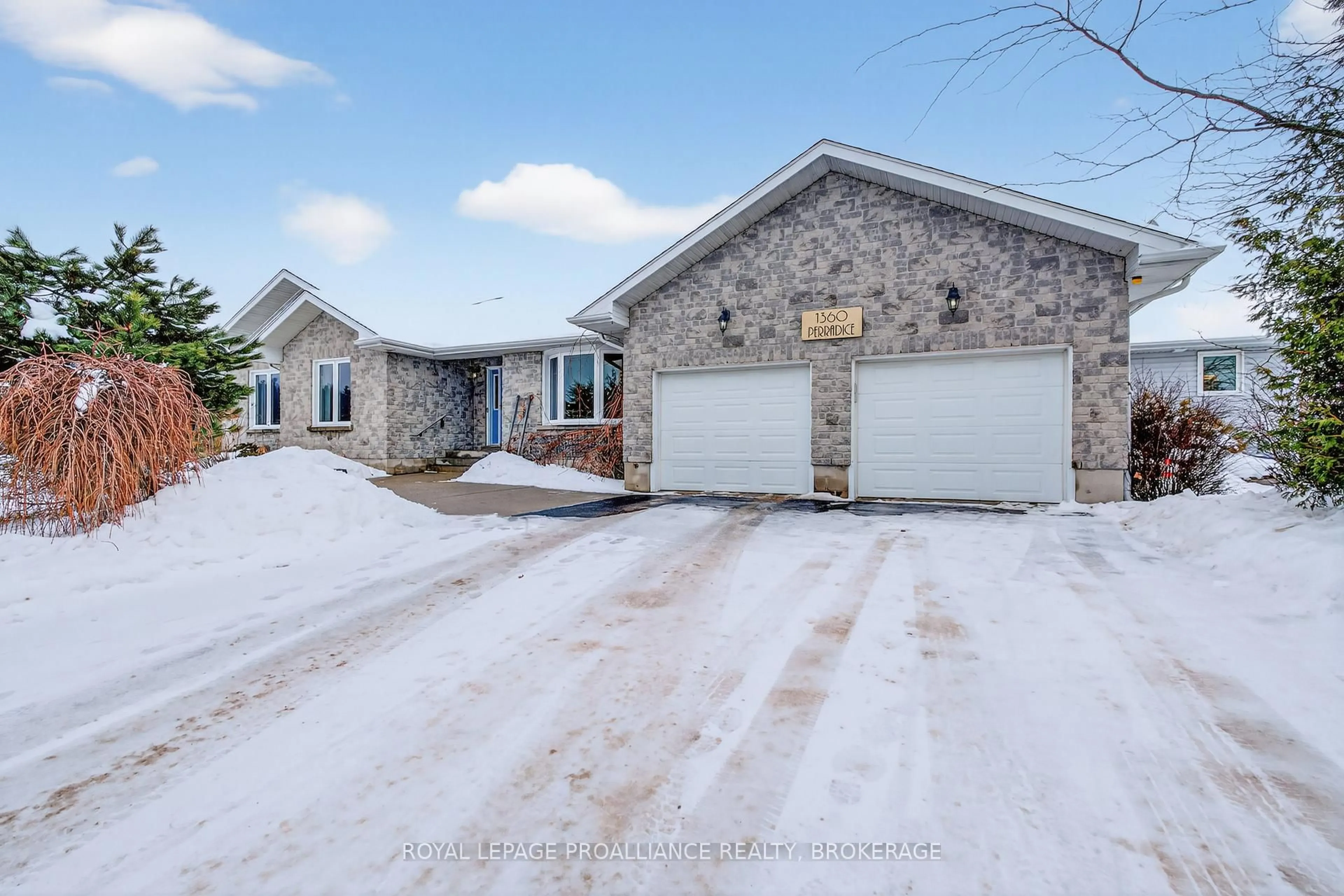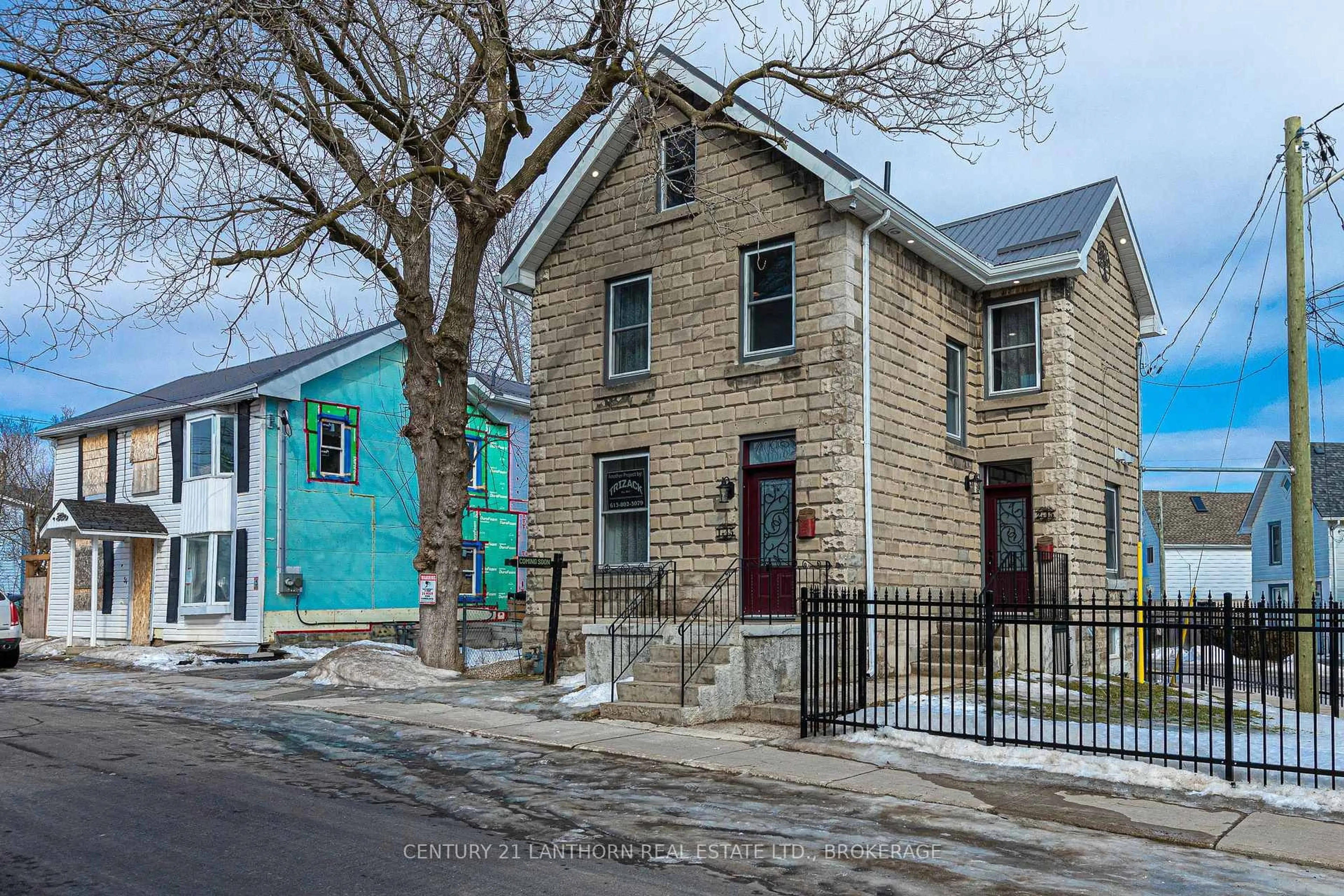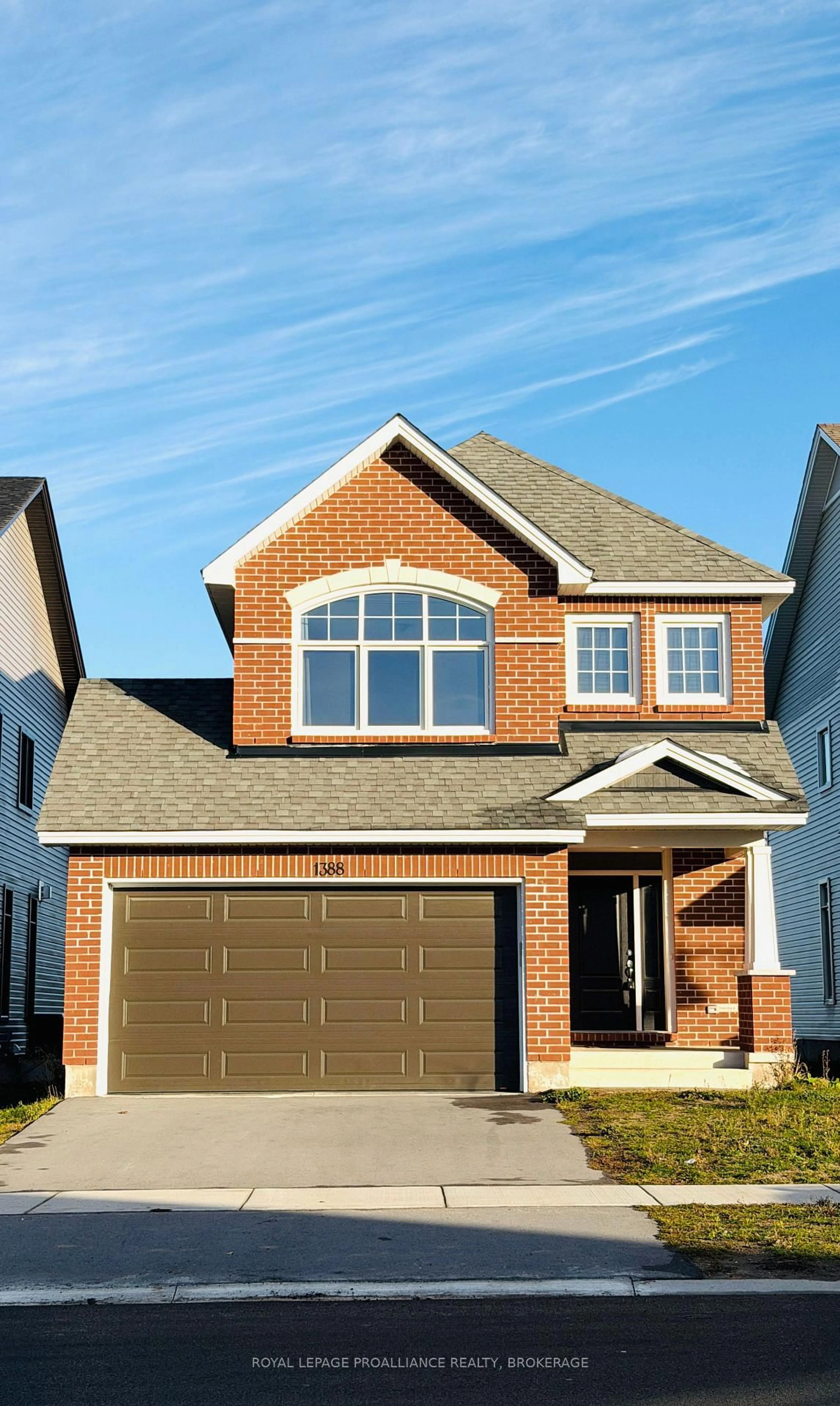Welcome to this lovingly cared-for home, perfectly situated on a quiet cul-de-sac in a prime location with great schools. Set on a huge lot with a brand-new fence, this property offers a true backyard oasis complete with an in-ground pool featuring a new liner, heater, and pump. Relax or entertain on the spacious deck with BBQ hook-up, or unwind in the indoor hot tub year-round.Inside, you'll find a bright and spacious layout with countless thoughtful updates, including , a newer roof, new furnace, and a generator for peace of mind. The home boasts four bedrooms, with the 4th easily serving as a bonus room, office, or bedroom to suit your needs. A second-floor laundry adds convenience, while the lovely front porch and great curb appeal make this home truly stand out. Additional highlights include:Large paved driveway and double car garage. This home is ideal for family living and entertaining the perfect blend of comfort, style, and functionality in a highly desirable, family-friendly area.Don't miss your chance to own this gem its everything youve been waiting for!
Inclusions: Hottub(as Is, the elderly seller has not used in many years) Fridge, Stove top, Built in oven, Washer, Dryer, Dishwasher, Pool accessories.
 49
49





