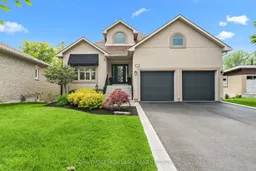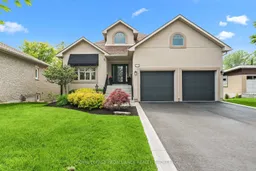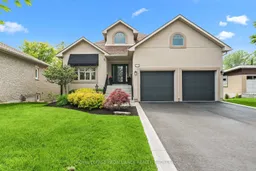Welcome to this beautifully crafted custom home, ideally located in one of Kingston's most exclusive neighbourhoods--just steps from Cataraqui Golf Course, hospitals, and scenic Lake Ontario Park. Offering over 1,690 sq. ft. of elegant living space, this meticulously maintained residence combines modern design with timeless comfort. The main floor features a great room with a custom stone fireplace, gleaming hardwood floors, vaulted ceilings, pot lights, and crown moulding throughout. The open-concept kitchen showcases granite counters, a ceramic backsplash, and a spacious dining area that flows seamlessly to the backyard deck perfect for entertaining. The primary suite offers a walk-in closet and an ensuite, while garden doors lead to a covered deck overlooking the private, landscaped yard. The lower level is beautifully finished with a family room and gas fireplace, an additional bedroom, and a 3-piece bath. Exterior highlights include a new driveway, front porch, curbs (2022), and roof shingles (2020). With over 3,200 sq. ft. of total living space, this home offers both sophistication and comfort in a highly sought-after central location. Recent mechanical updates include furnace (2018) and A/C (2019). Truly a rare opportunity to own a home of this caliber in Kingston's finest area.
Inclusions: All window coverings, fridge, stove, washer, dryer, dishwasher, kitchen bar stools, all TV(s), garage door openers, microwave fan unit






