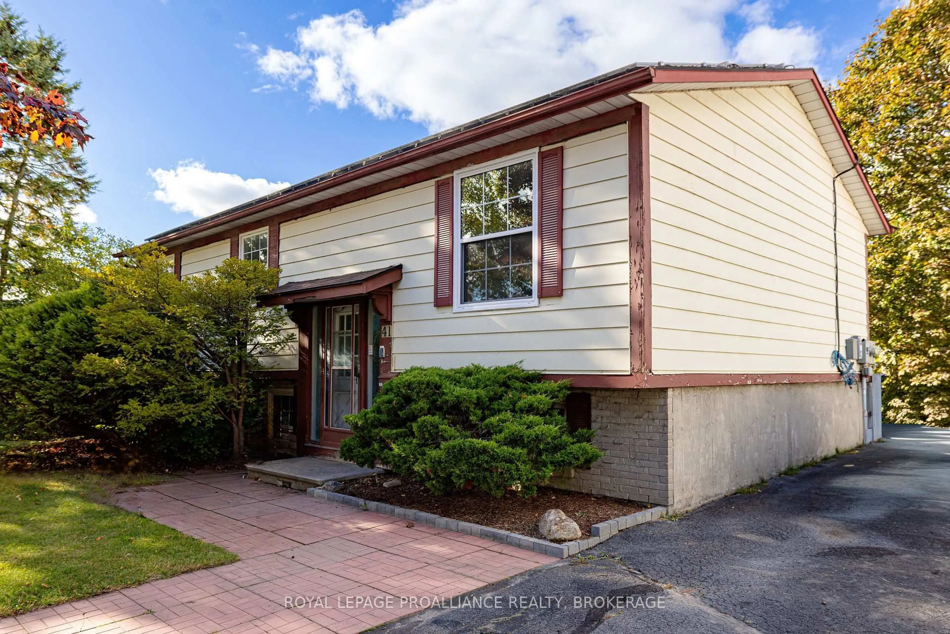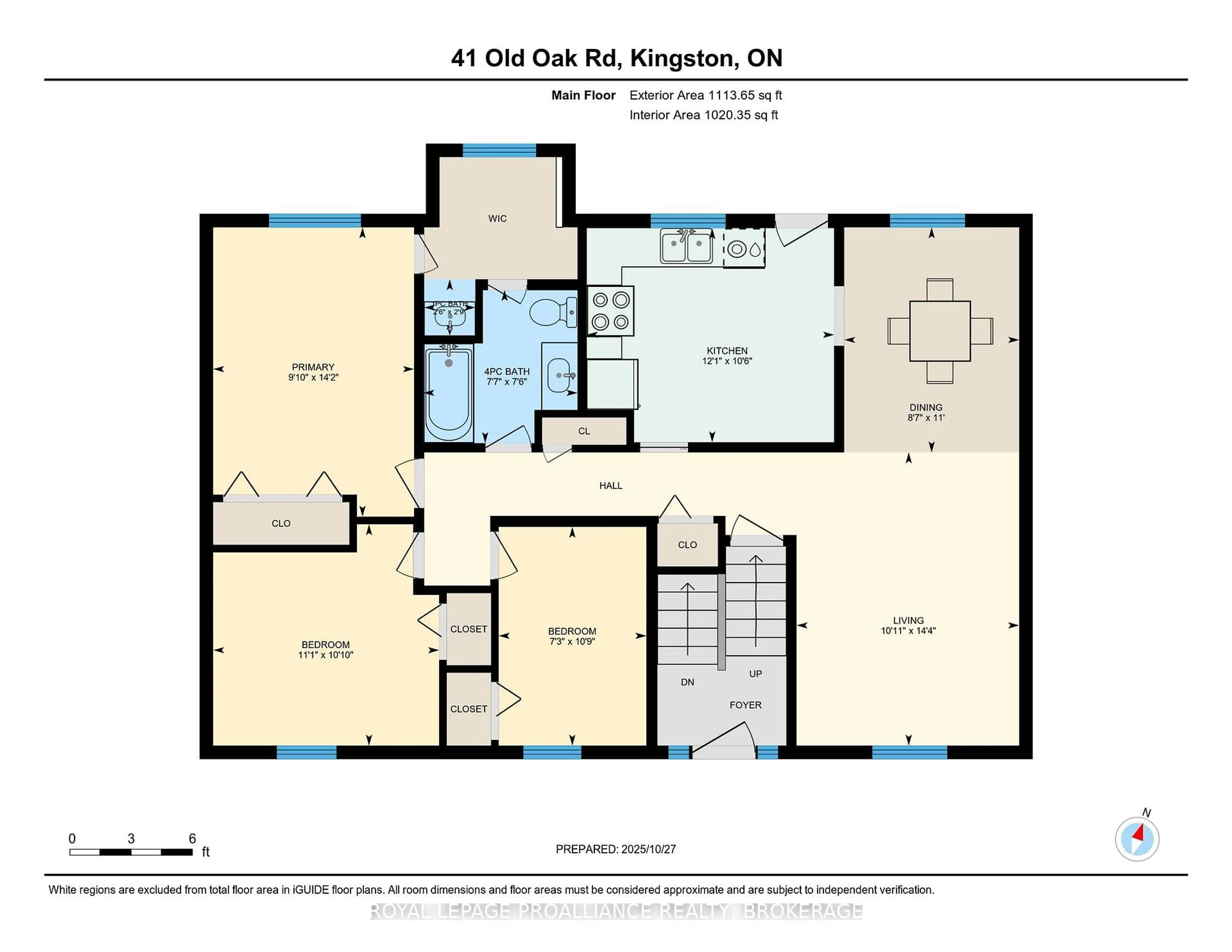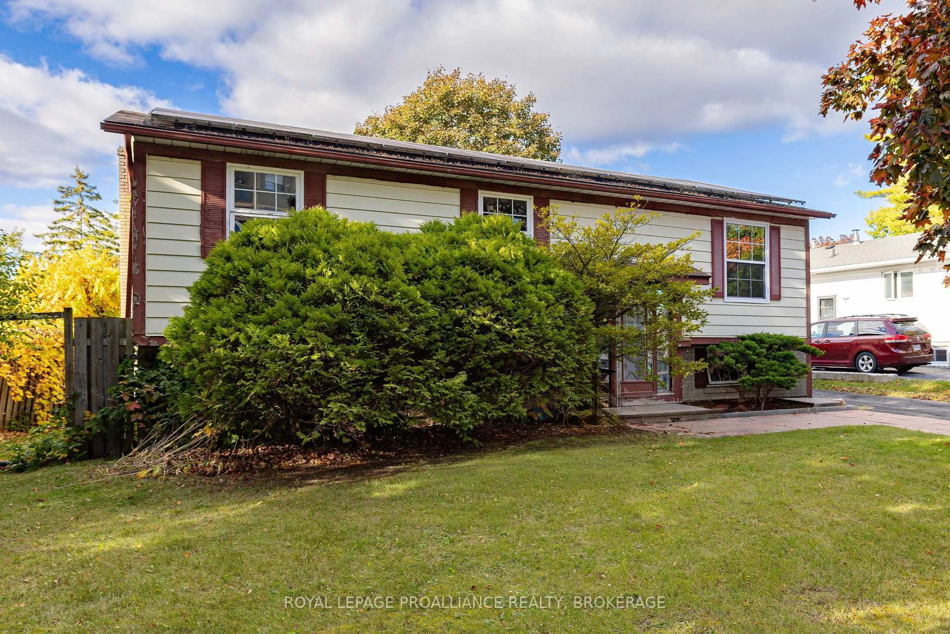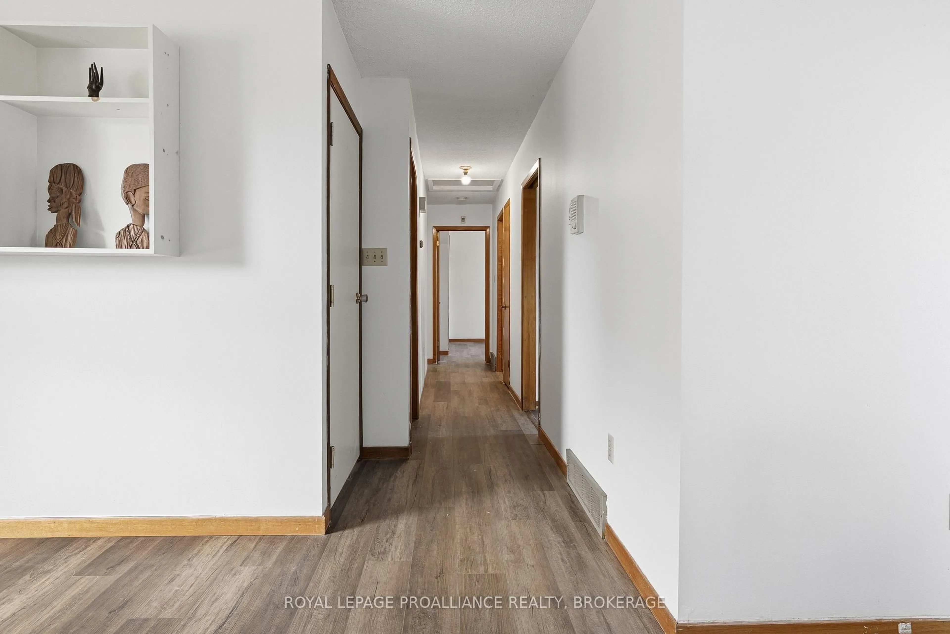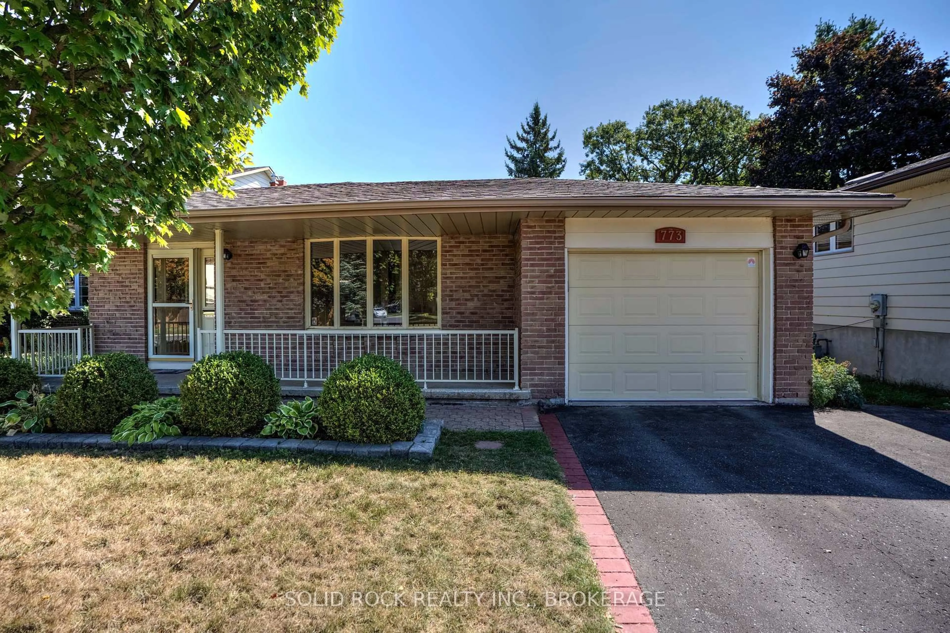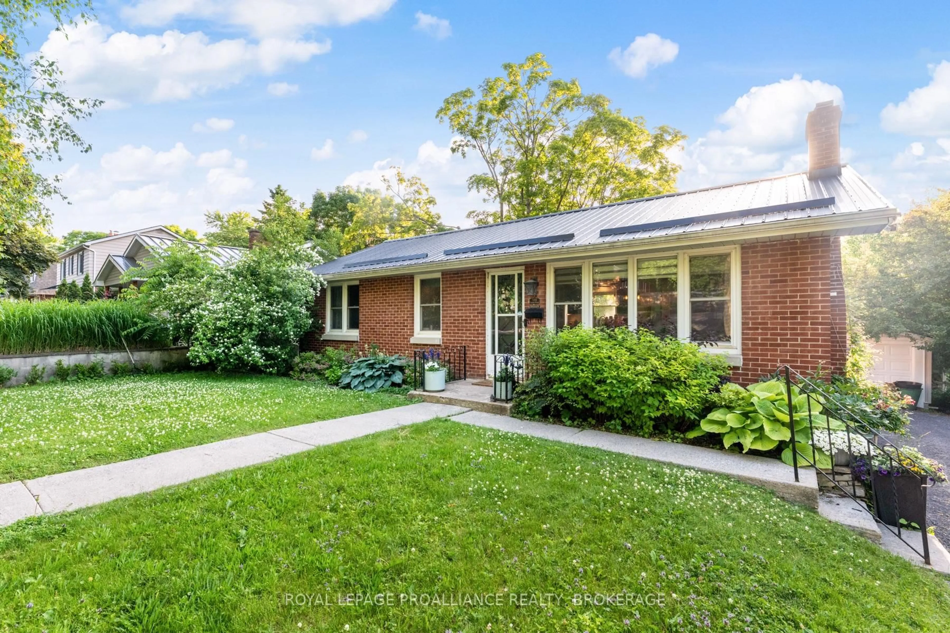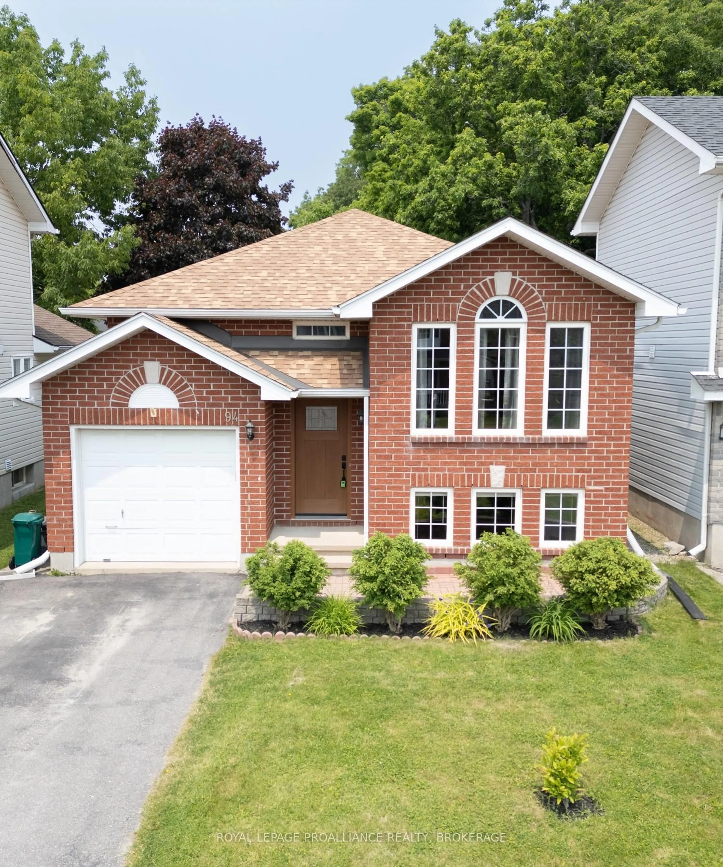41 Old Oak Rd, Kingston, Ontario K7M 7C3
Contact us about this property
Highlights
Estimated valueThis is the price Wahi expects this property to sell for.
The calculation is powered by our Instant Home Value Estimate, which uses current market and property price trends to estimate your home’s value with a 90% accuracy rate.Not available
Price/Sqft$490/sqft
Monthly cost
Open Calculator
Description
This detached, elevated bungalow offers incredible potential in a prime city centre location - close to St. Lawrence College, Providence Care, Queen's University, and just minutes to downtown or the west end. The main level features three bedrooms, brand-new flooring throughout, and fresh paint, creating a bright and welcoming space ready for your personal touch. A rough-in for a main floor ensuite bathroom adds flexibility and future value. The lower level provides excellent versatility with an in-law suite complete with a fourth bedroom, a large open rec room, a second kitchen, and a full bathroom-perfect for extended family or additional income potential. Enjoy the private backyard overlooking the golf course-a peaceful setting right in the city. A home inspection is available for peace of mind. This solid home is full of opportunity for investors, families, or anyone looking to add value in a sought-after location. No conveyance of offers until Monday, November 10th
Property Details
Interior
Features
Lower Floor
4th Br
3.21 x 3.37Kitchen
2.93 x 3.41Bathroom
2.31 x 1.54Rec
6.28 x 6.8Exterior
Features
Parking
Garage spaces -
Garage type -
Total parking spaces 2
Property History
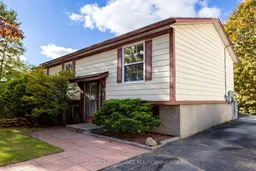 32
32
