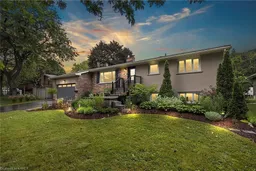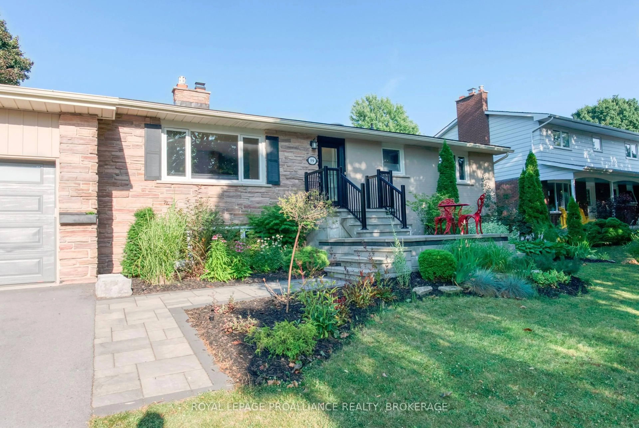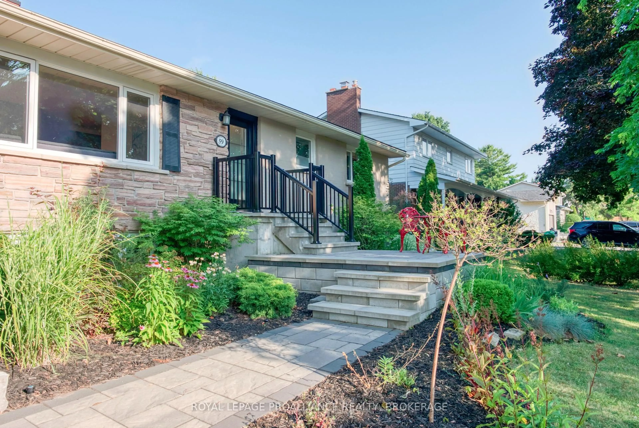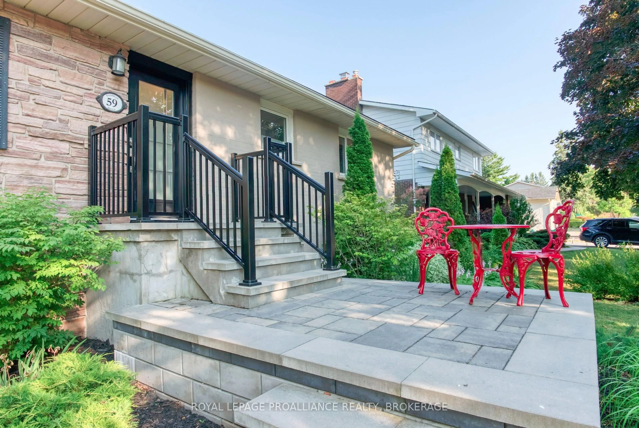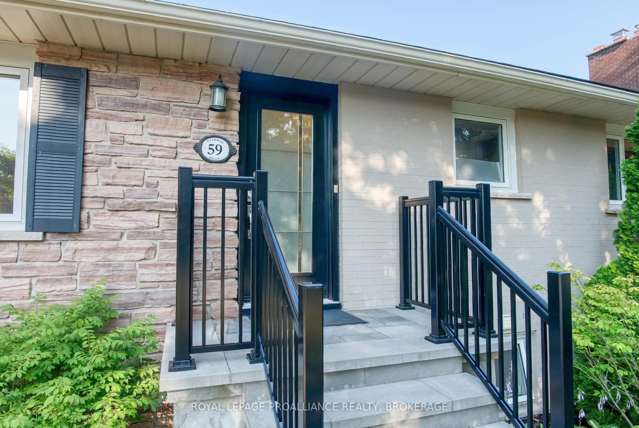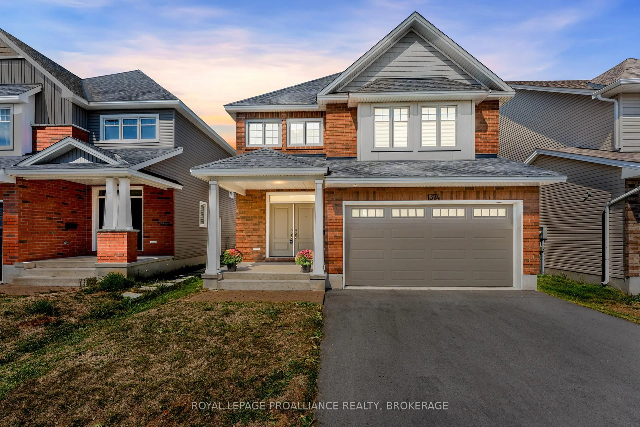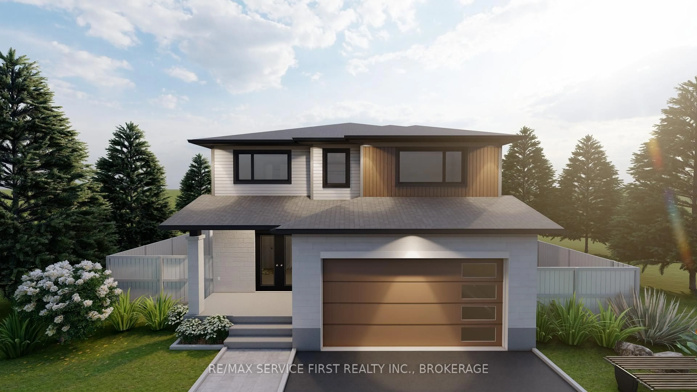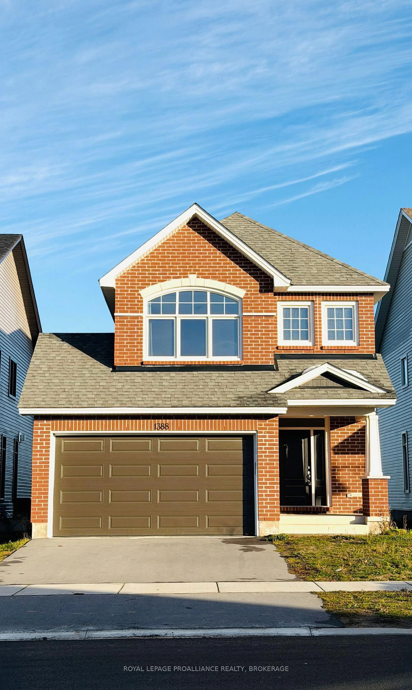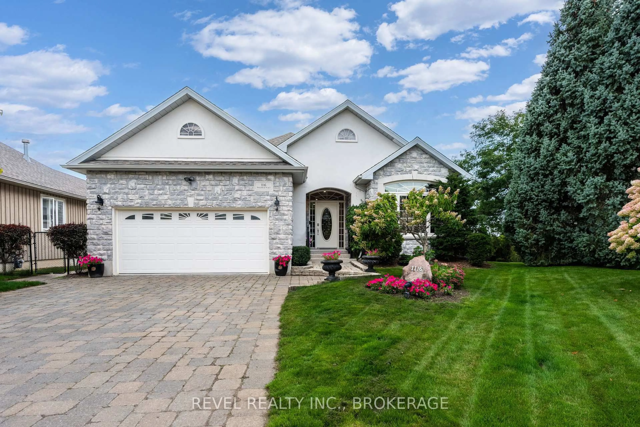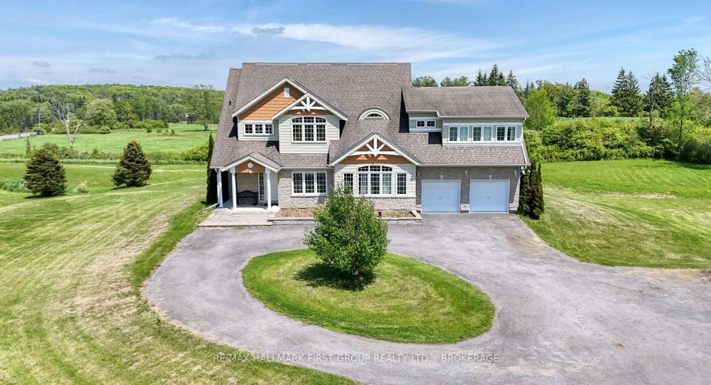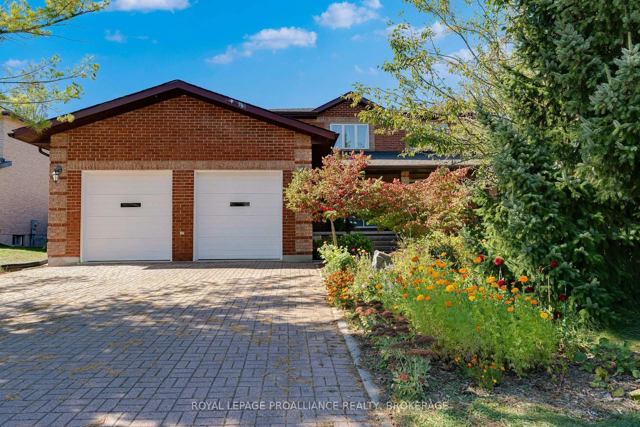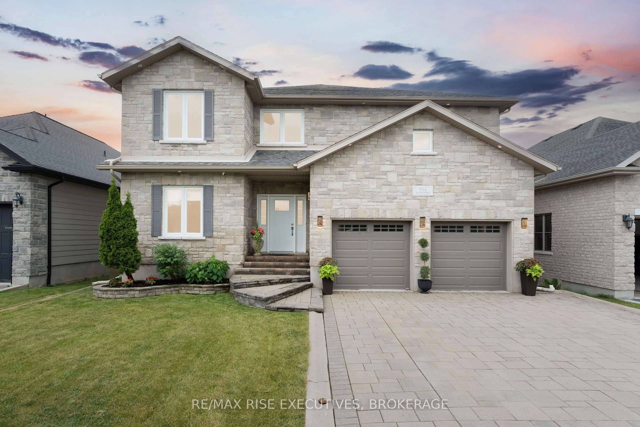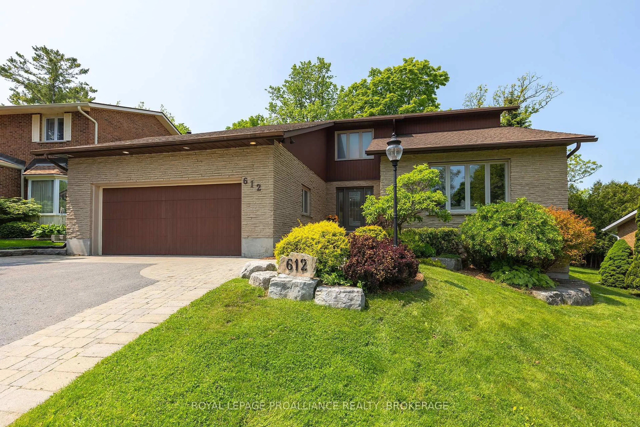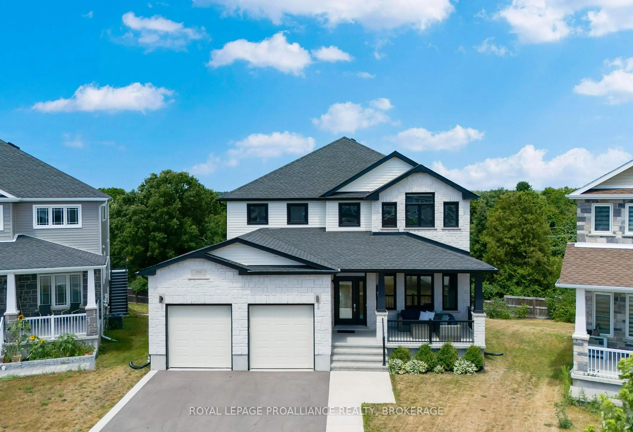59 Fairway Hill Cres, Kingston, Ontario K7M 2B3
Contact us about this property
Highlights
Estimated valueThis is the price Wahi expects this property to sell for.
The calculation is powered by our Instant Home Value Estimate, which uses current market and property price trends to estimate your home’s value with a 90% accuracy rate.Not available
Price/Sqft$583/sqft
Monthly cost
Open Calculator
Description
Lovely well-appointed elevated bungalow in the desired Fairway Hill community located on the edge of Kingston's most prestigious golf course, Cataraqui Golf and Country Club, and a short walk to Lake Ontario Park, plus fast access to Downtown Kingston, St Lawrence and Queen's U. This spacious mid-century home offers a gorgeous private in-ground pool, two tired cedar deck, hardtop gazebo perfect for entertaining. Renovated kitchen with quartz, farmhouse sink, gas stove, loads of cupboards, electric fireplace for ambiance and loads of natural light. The large family room addition overlooks the beautiful backyard with surrounding windows and is a haven in every season. There is a separate side entrance perfect for an in-law suite. Other features include: two gas fireplaces, a double-wide driveway that fits four cars easily, a double car garage with a lift for accessibility assistance, an irrigation system, a newer pool liner with a newer pool heater, a new owned hot water tank, and so much more.
Property Details
Interior
Features
Main Floor
Dining
3.96 x 3.16O/Looks Family / hardwood floor
Kitchen
6.95 x 3.97Ceiling Fan / Electric Fireplace / Backsplash
Family
5.87 x 6.7Window Flr to Ceil / W/O To Deck / Gas Fireplace
Br
4.1 x 3.16Hardwood Floor
Exterior
Features
Parking
Garage spaces 2
Garage type Attached
Other parking spaces 4
Total parking spaces 6
Property History
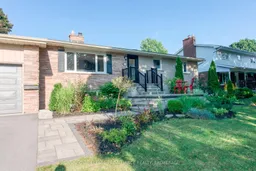 49
49