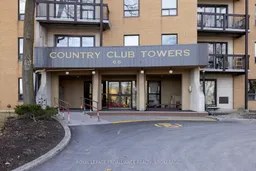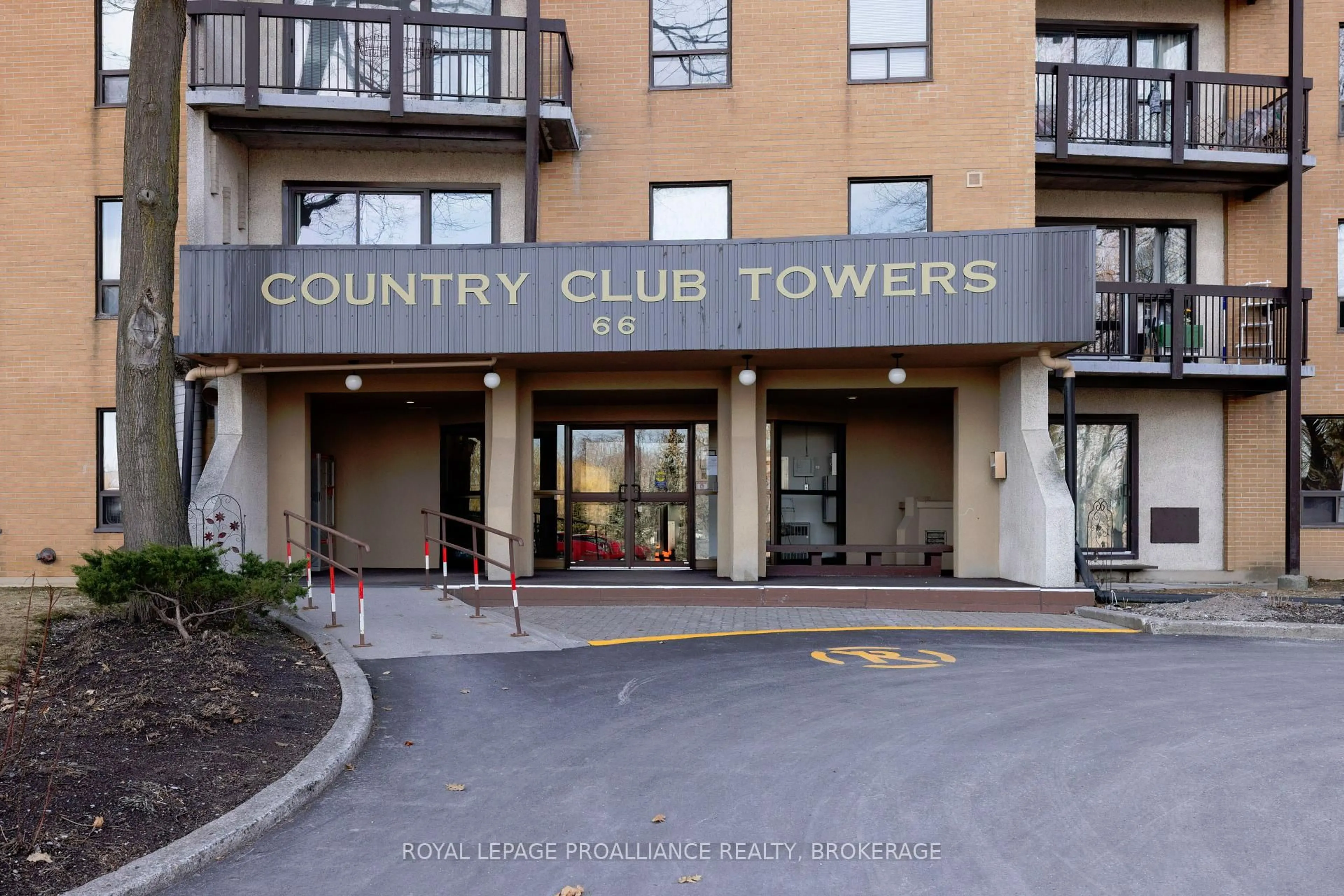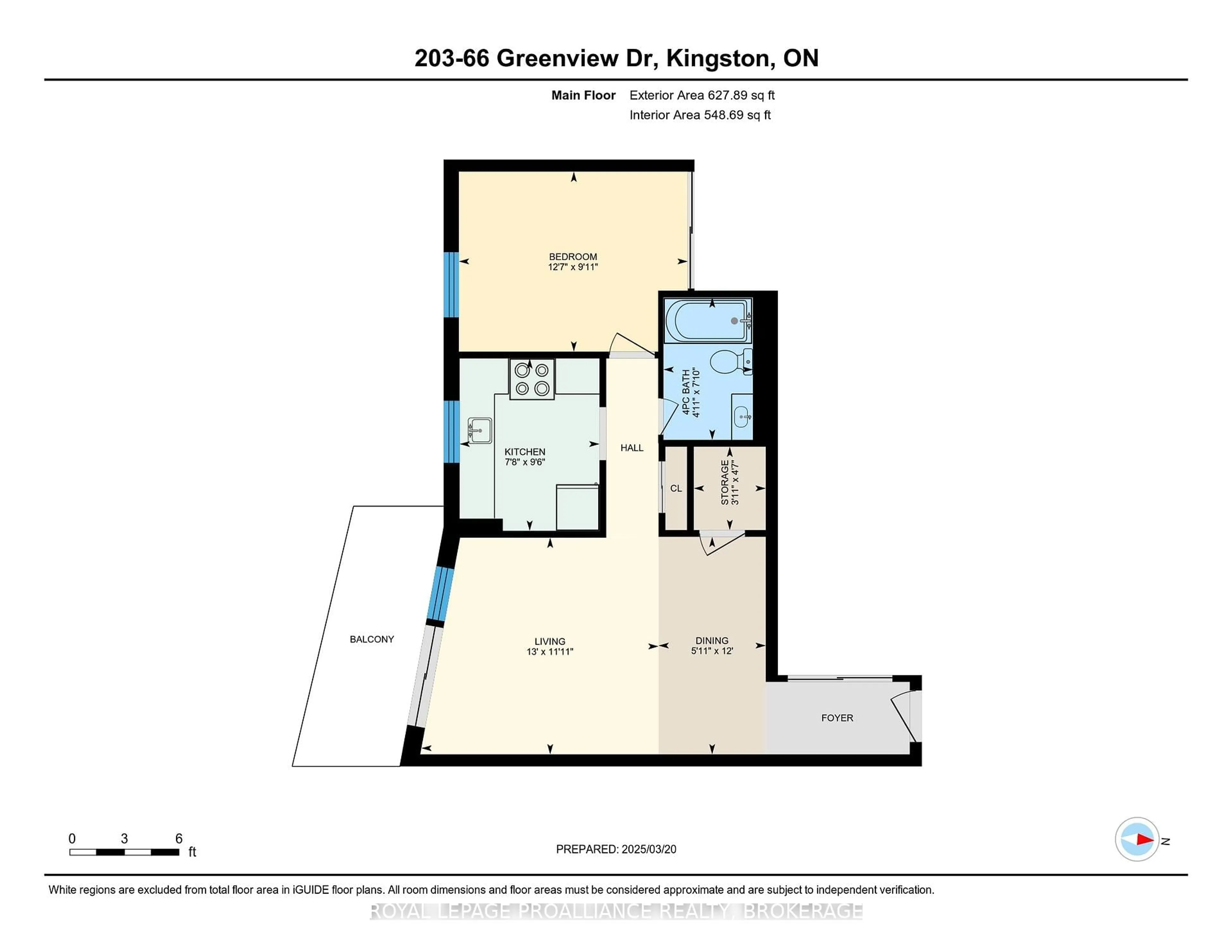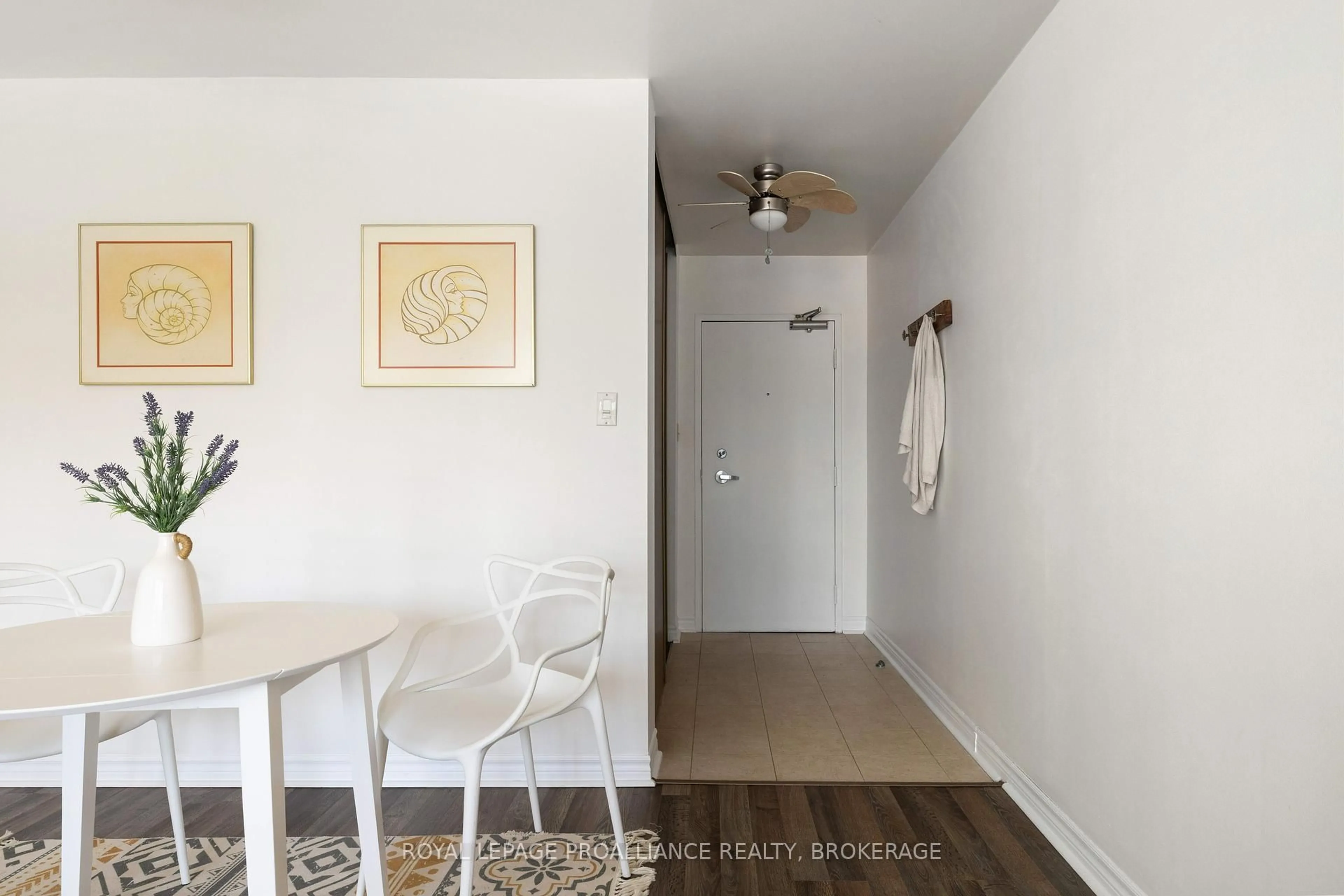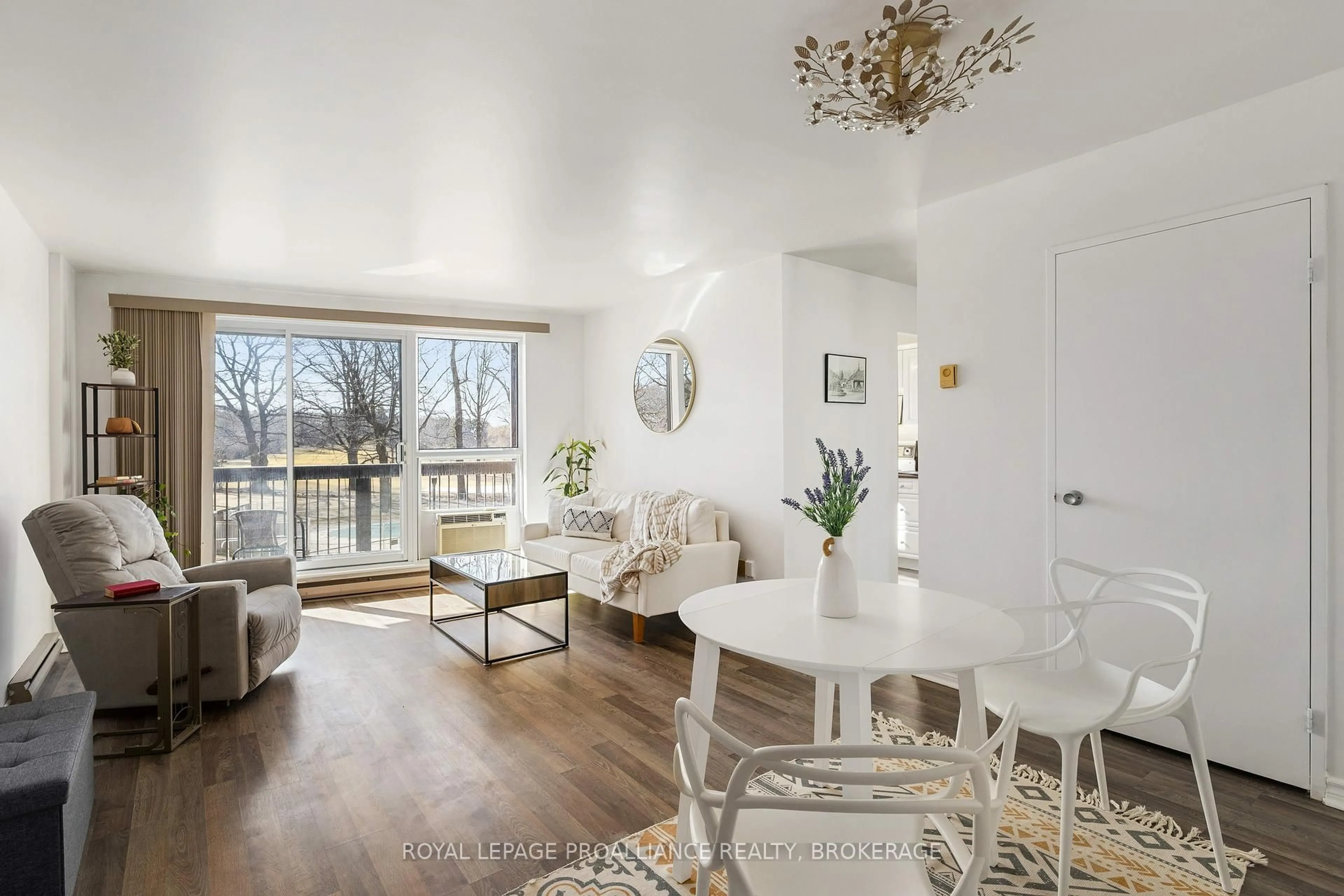66 Greenview Dr #203, Kingston, Ontario K7M 7C5
Contact us about this property
Highlights
Estimated ValueThis is the price Wahi expects this property to sell for.
The calculation is powered by our Instant Home Value Estimate, which uses current market and property price trends to estimate your home’s value with a 90% accuracy rate.Not available
Price/Sqft$449/sqft
Est. Mortgage$1,245/mo
Tax Amount (2024)$2,224/yr
Maintenance fees$400/mo
Days On Market15 days
Total Days On MarketWahi shows you the total number of days a property has been on market, including days it's been off market then re-listed, as long as it's within 30 days of being off market.47 days
Description
Welcome to this bright, freshly painted 1-bedroom condo, located in a peaceful, quiet building in central Kingston, close to transit, KGH, Queens University, St. Lawrence College, Downtown and Shopping. Perfectly situated on the south side, this home is flooded with natural light throughout the day. Enjoy the serene views of the sparkling pool and lush golf course right from your own balcony. The condo is freshly painted throughout with newer vinyl flooring, offering a modern, sleek look that's easy to maintain and 100% carpet-free. Whether you're relaxing in the spacious living area or preparing meals in the well-appointed kitchen, you'll appreciate the fresh, updated ambiance of this unit. The building itself offers fantastic amenities, including an outdoor pool, fully equipped exercise room, a games room for entertainment, party room, laundry, a convenient guest suite for family or visitors, and ample visitor parking for your guests. Quick possession is possible.
Property Details
Interior
Features
Main Floor
Br
3.84 x 3.02Vinyl Floor
Dining
1.8 x 3.65Vinyl Floor
Living
3.98 x 3.63Vinyl Floor / W/O To Terrace
Bathroom
1.5 x 2.394 Pc Bath
Exterior
Features
Parking
Garage spaces -
Garage type -
Total parking spaces 1
Condo Details
Amenities
Elevator, Exercise Room, Games Room, Guest Suites, Gym, Outdoor Pool
Inclusions
Property History
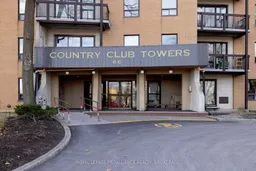 37
37