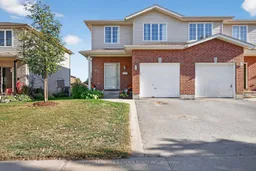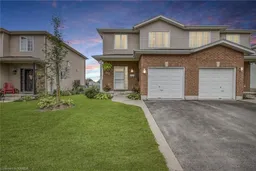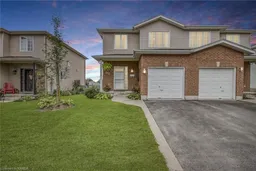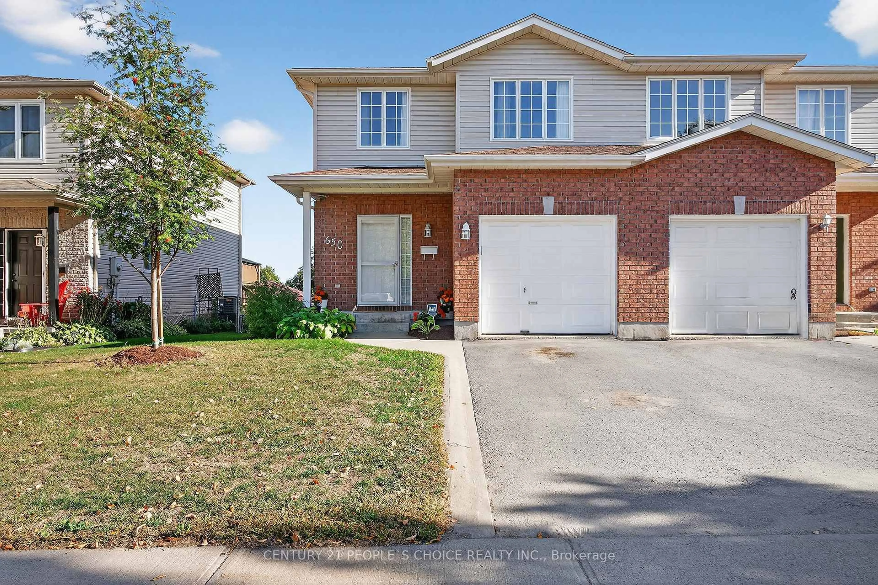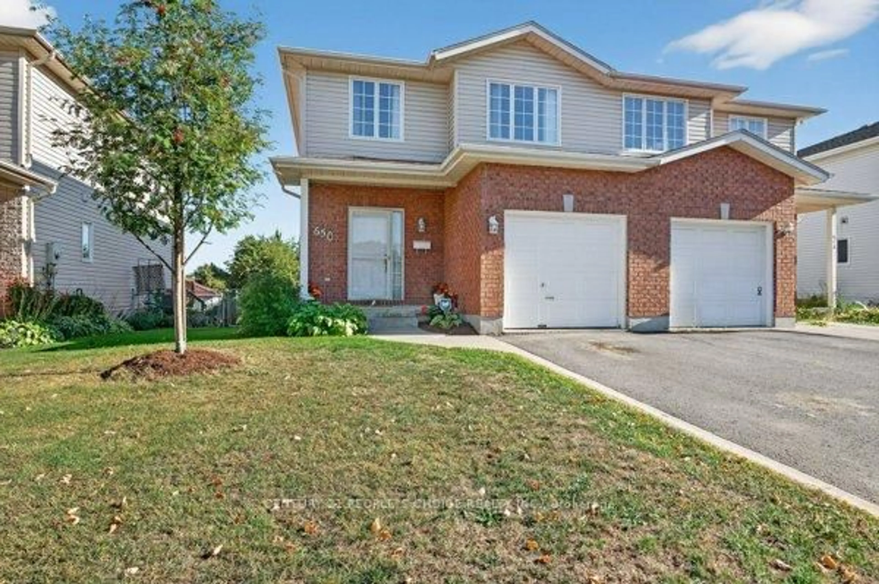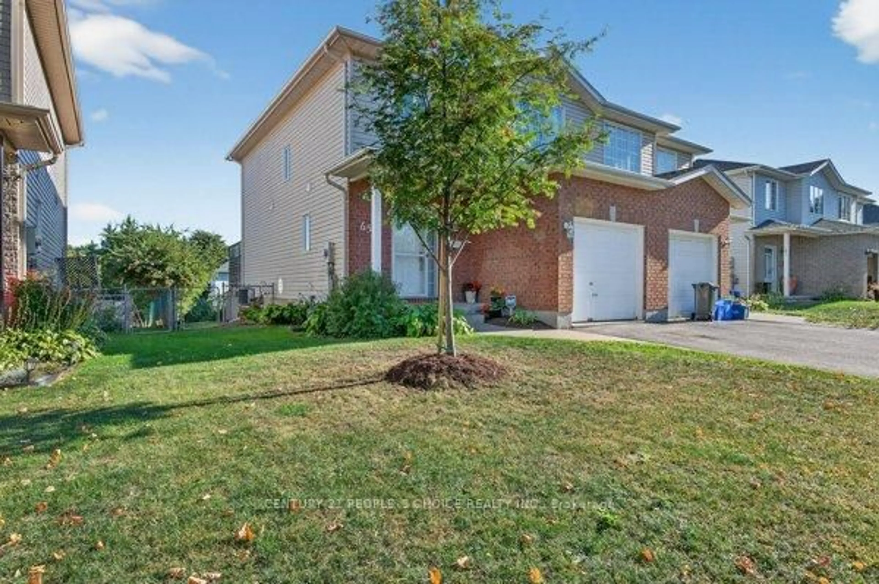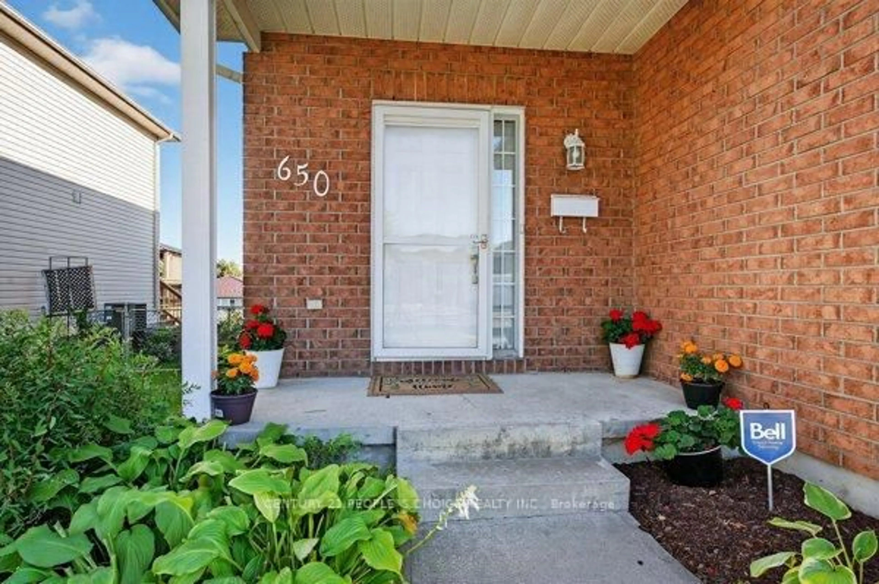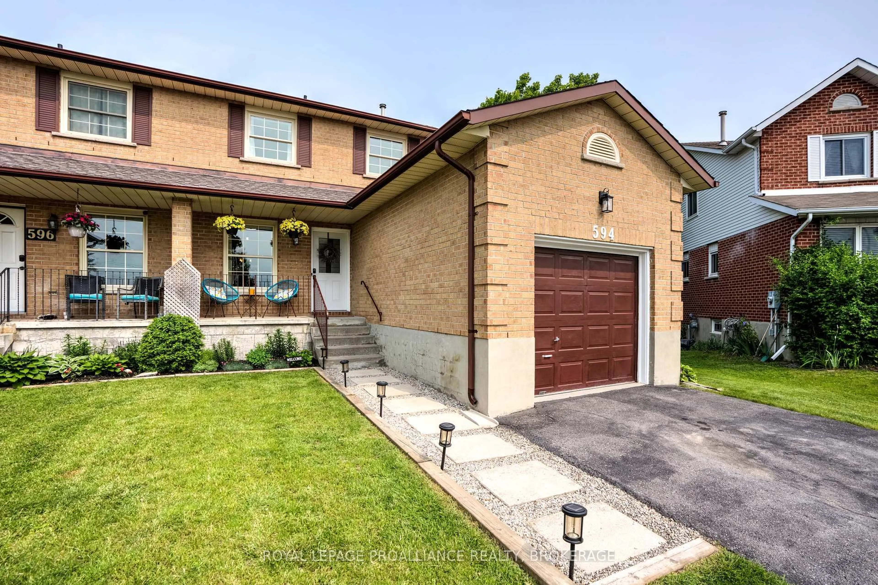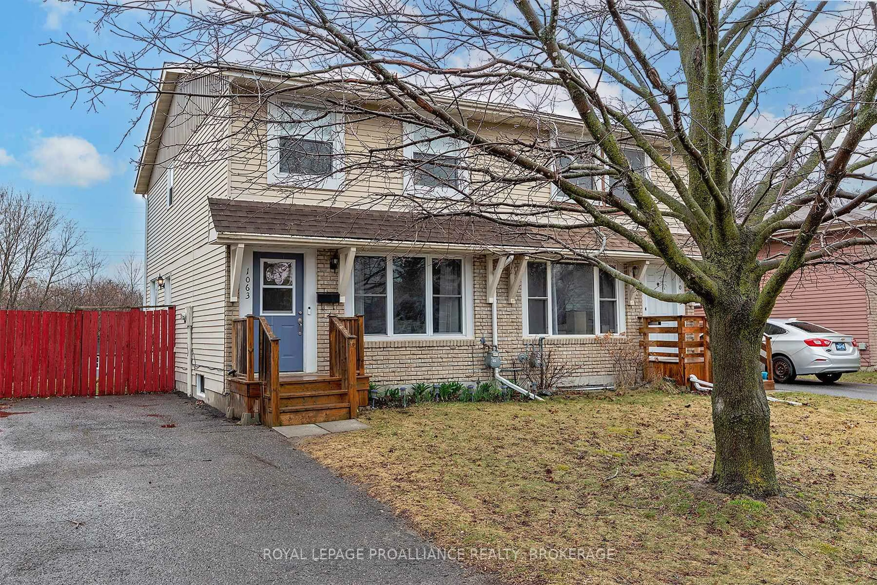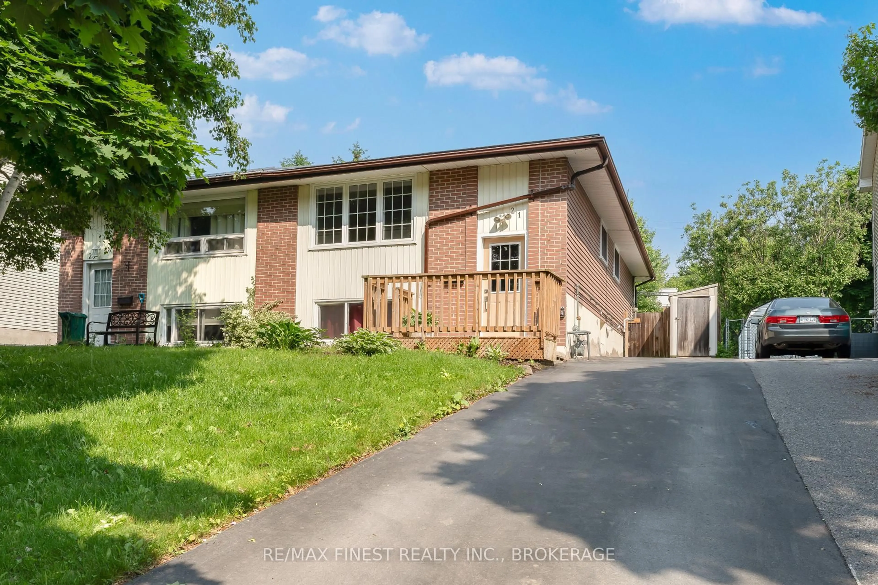Contact us about this property
Highlights
Estimated valueThis is the price Wahi expects this property to sell for.
The calculation is powered by our Instant Home Value Estimate, which uses current market and property price trends to estimate your home’s value with a 90% accuracy rate.Not available
Price/Sqft$456/sqft
Monthly cost
Open Calculator
Description
Welcome to 650 Tanner Drive - Your Next Home Awaits in the Heart of Kingston!Tucked away in a friendly, well-established neighbourhood, this beautifully maintained 2-storey semi-detached home offers the perfect mix of comfort, functionality, and location. Whether you're a growing family, a first-time buyer, or looking to downsize, this home truly has it all, and it's priced to sell! Step inside to a bright, open-concept main floor where the updated kitchen (complete with a movable island) flows effortlessly into the dining and living areas, perfect for family time or entertaining guests. A convenient 2-piece powder room completes the main level. Upstairs, you'll find three generous bedrooms, including a spacious primary with cheater-access to the full bathroom, ideal for busy mornings or unwinding after a long day. The finished basement adds even more living space, featuring a versatile rec room, a 3-piece bathroom, and room for a home office, play area, or cozy movie nights. Outside, enjoy your own private oasis with a large, fully fenced backyard and a two-tiered deck, perfect for BBQs, entertaining, or simply relaxing. Recent updates include a new high-efficiency furnace (2023), roof (2019), and fridge (2023), giving you peace of mind for years to come. The single-car garage and extra driveway parking add everyday convenience. Located in a central Kingston community close to schools, parks, shopping, and transit, everything you need is right at your doorstep. Move-in ready, beautifully maintained, and priced to sell - 650 Tanner Drive is more than just a house; it's the place you'll be proud to call home.
Property Details
Interior
Features
Main Floor
Dining
3.22 x 2.13Laminate
Living
3.23 x 4.32Laminate
Kitchen
3.23 x 4.29Vinyl Floor
Foyer
2.44 x 2.89Exterior
Features
Parking
Garage spaces 1
Garage type Attached
Other parking spaces 1
Total parking spaces 2
Property History
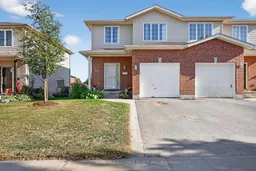 34
34