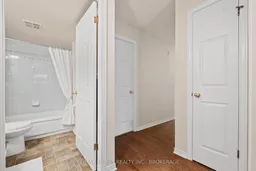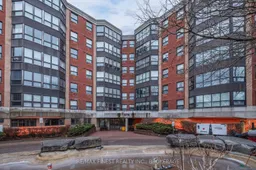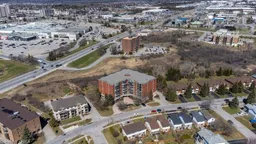Welcome to Unit 209 at 675 Davis Drive, Kingston well-located in the west end of Kingston close to many shopping amenities and community buildings. This bright, spacious unit is move-in ready and filled with natural light and gorgeous hard floors throughout. The galley-style kitchen features stainless steel appliances and ample cabinet space, while the separate dining area flows into a large living room with oversized windows and custom blinds perfect for making you feel at home. A dedicated den provides a great spot for a home office or study. The second bedroom is generously sized and conveniently located near the main 4-piece bathroom that has been updated with tiled wall and granite vanity. The in-suite laundry with stacking washer and dryer and utility room add extra storage and convenience. The master suite is truly a retreat, offering plenty of space, a walk-in closet, and an updated private 3-piece ensuite with a floor to ceiling tiled glass walk-in shower and granite vanity. Plus, the unit comes with its own underground parking spot. Enjoy the buildings fantastic amenities, including an indoor pool, games room,party room, outdoor patio, and communal BBQ area. This is a wonderful opportunity you don't want to miss!
Inclusions: Refrigerator, Stove, Dishwasher, Range Hood, Microwave, Washer, Dryer, All Light Fixtures and Ceiling Fans with remotes, All Window coverings, All bathroom mirrors, Bathroom Shelves, Storage shelving.






