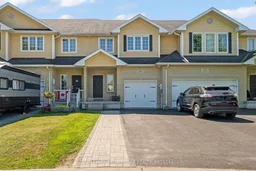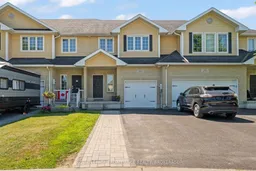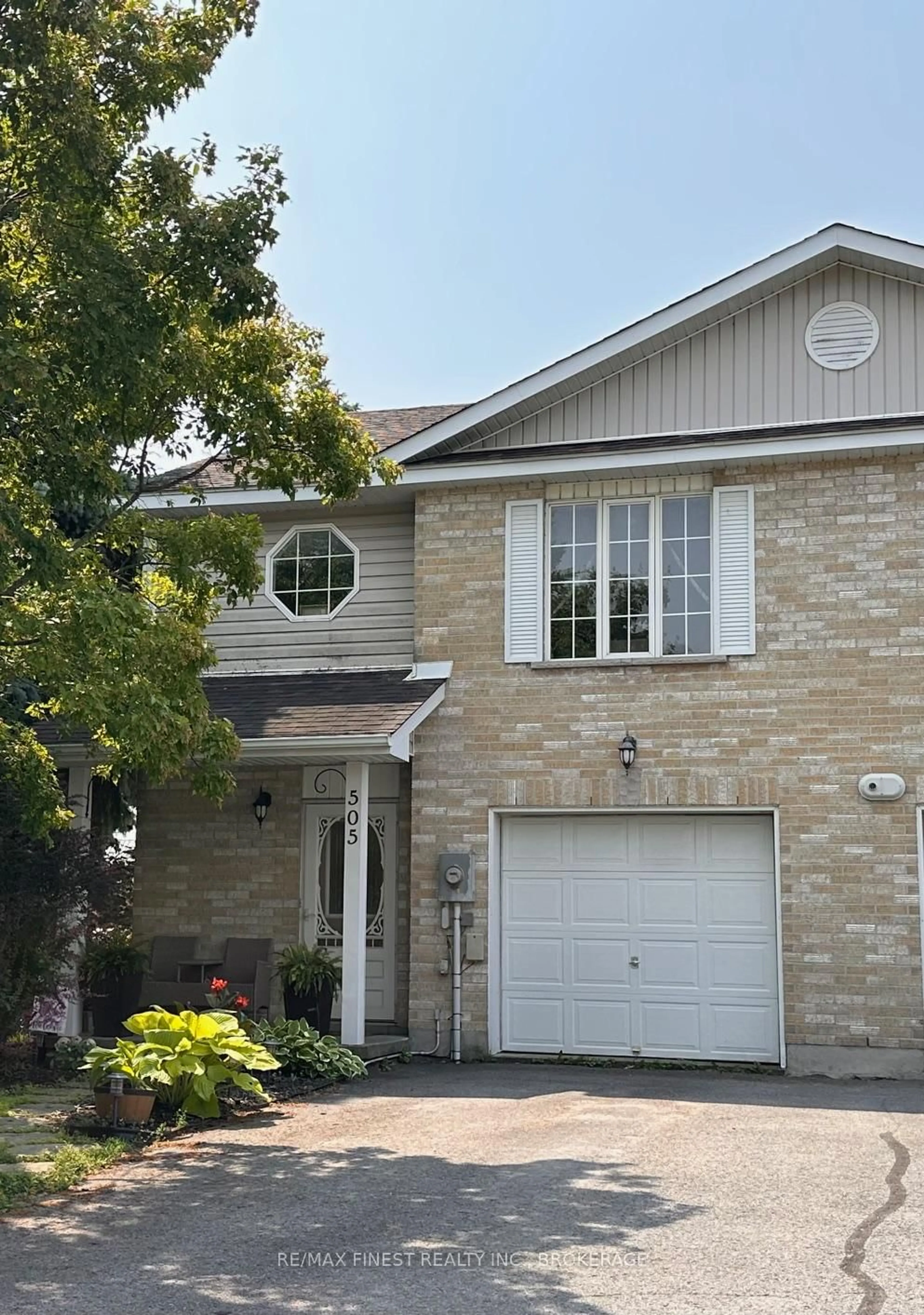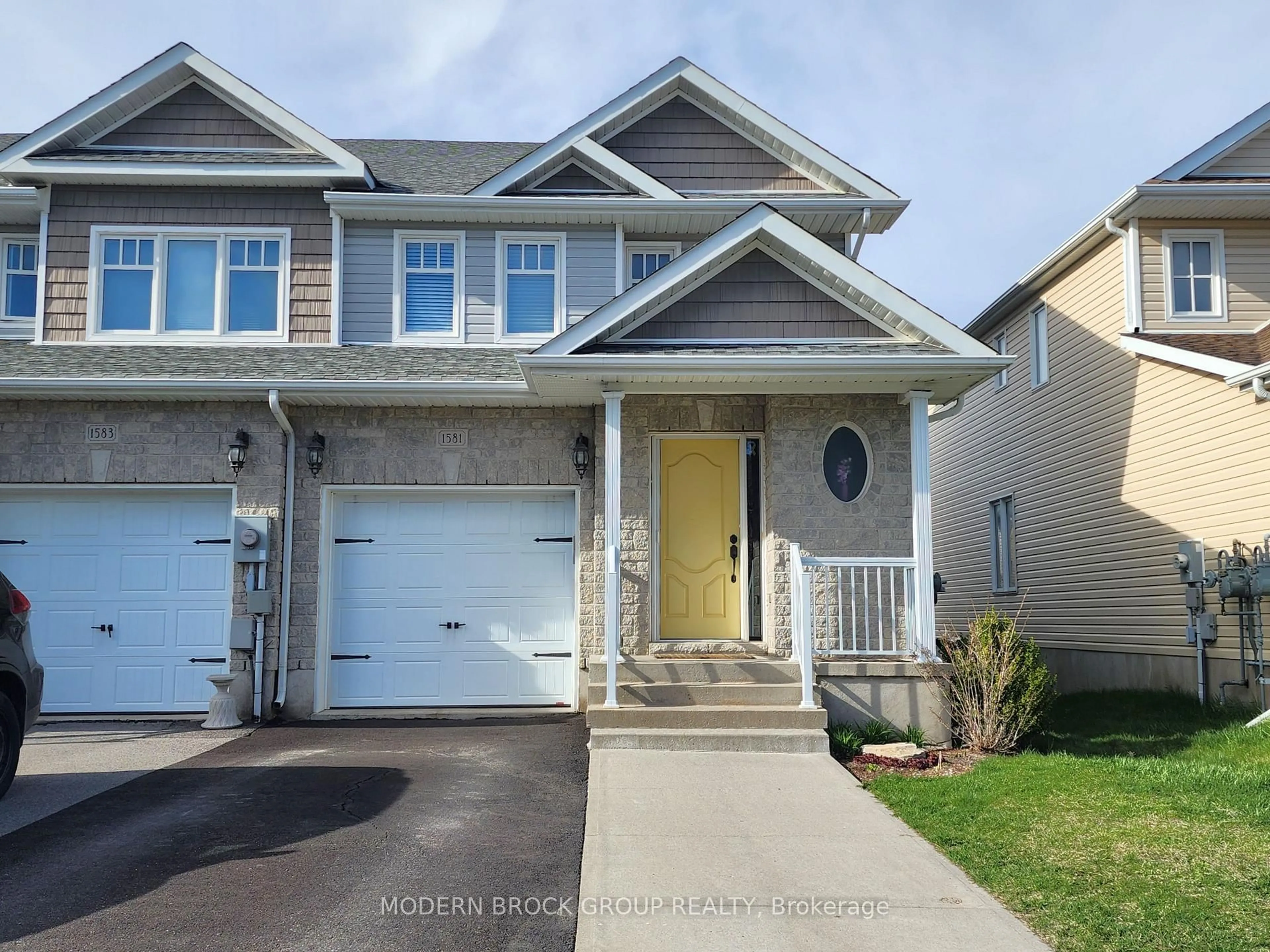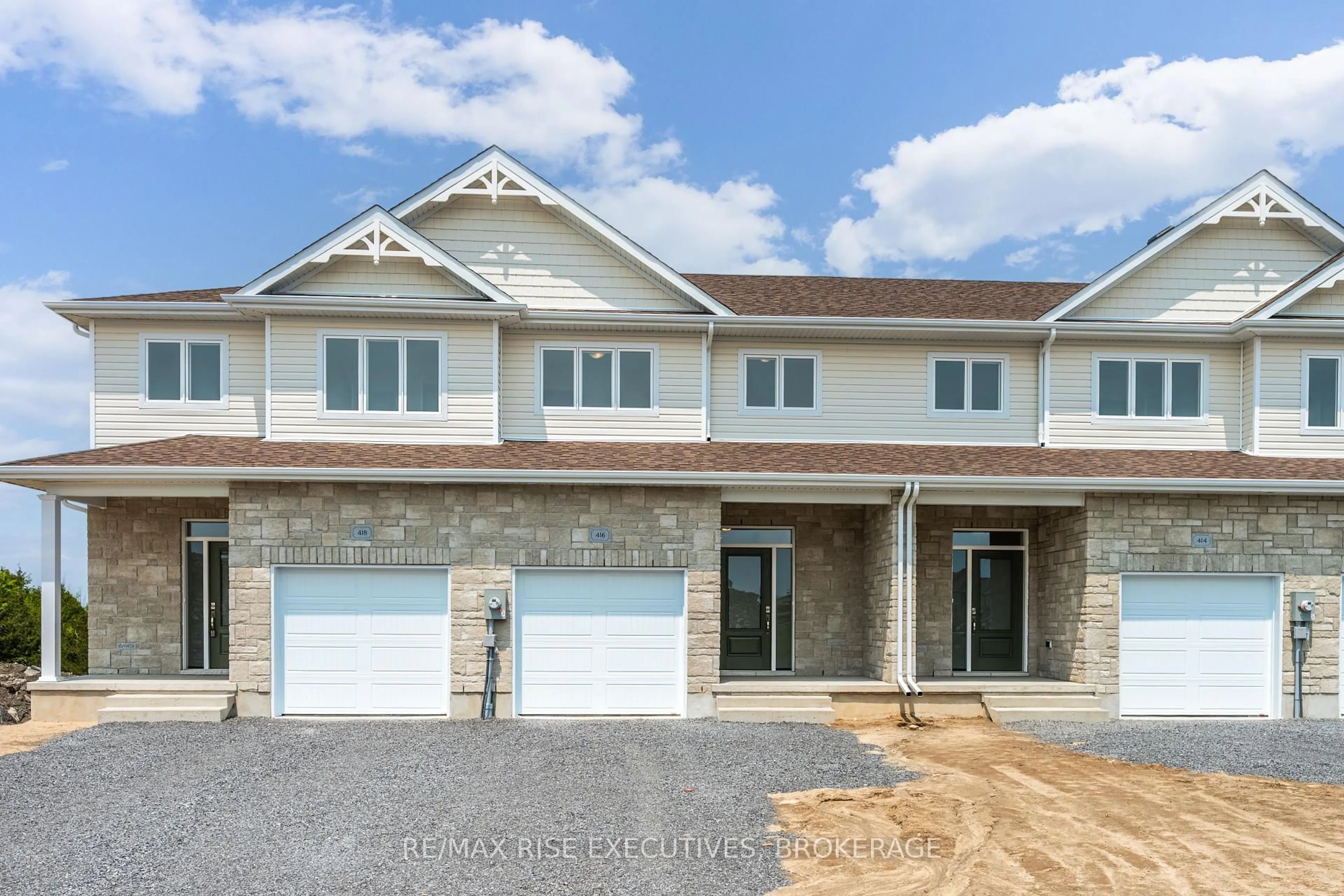908 Swanfield Street West End Convenience Meets Practical Living. This well-maintained 3+1 bedroom, 3 full bath townhouse offers exceptional value and functionality for families or savvy investors alike. Located in the desirable West End, this home features an open-concept living and dining area just off the kitchen, with patio doors leading to an upper deck ideal for BBQs and outdoor entertaining. Enjoy the comfort of an attached garage with inside entry, a must-have for colder months. Upstairs, you'll find a spacious primary bedroom with ensuite and walk-in closet, two additional well-sized bedrooms, and another full bathroom. The fully finished walk-out basement adds versatility with a fourth bedroom, rec room, laundry area, and storage space perfect for a growing family, guests, or potential rental income. Additional highlights: Parking for 3 average-sized vehicles. Move-in ready and conveniently located near schools, shopping, and transit. Priced at $499,900. Whether you're a first-time buyer, upsizing, or adding to your portfolio, 908 Swanfield Street checks all the boxes.
Inclusions: Fridge, stove, dishwasher, washer, dryer
