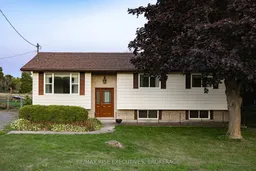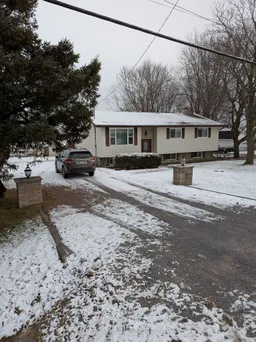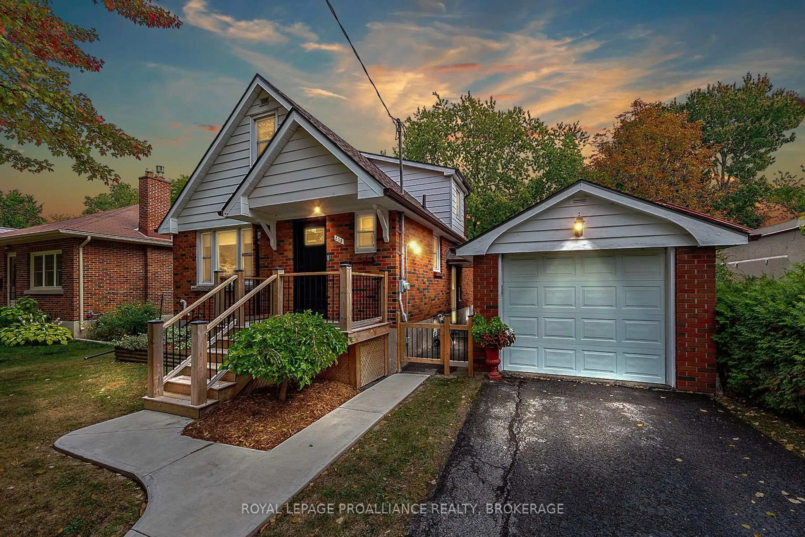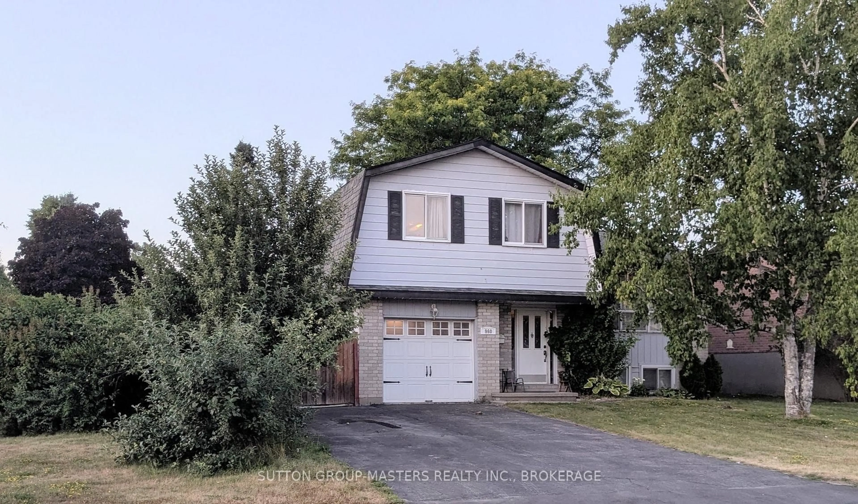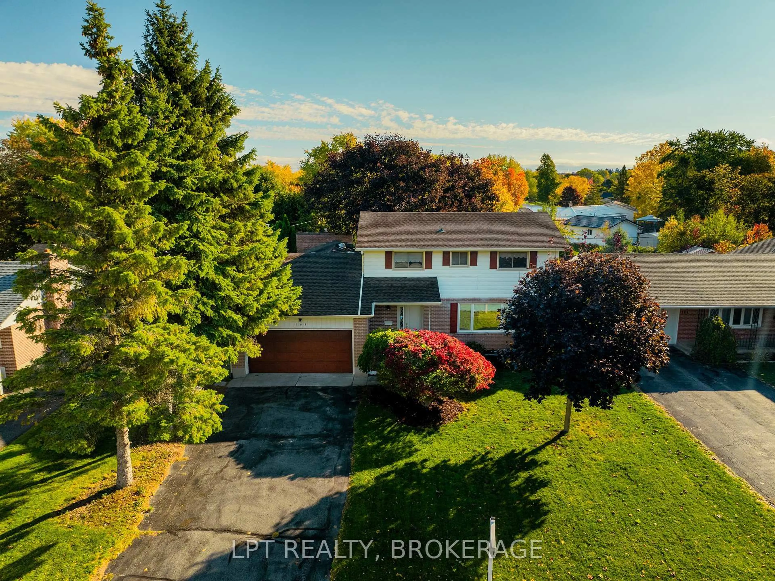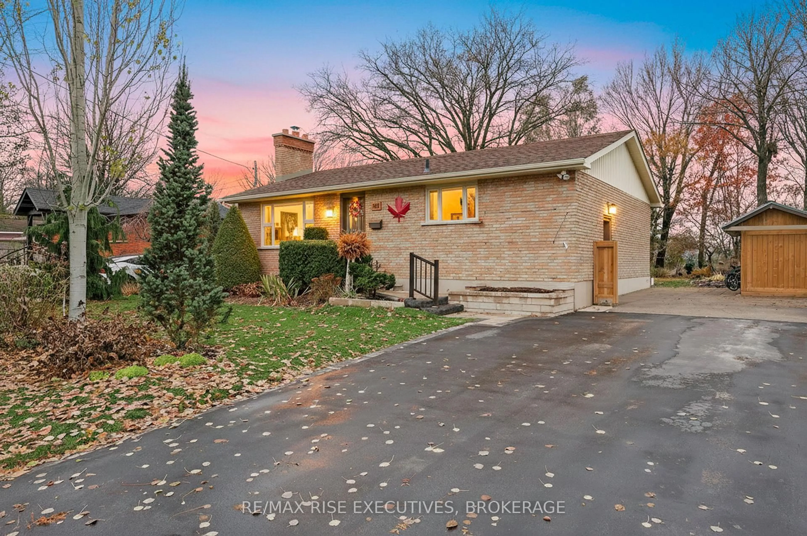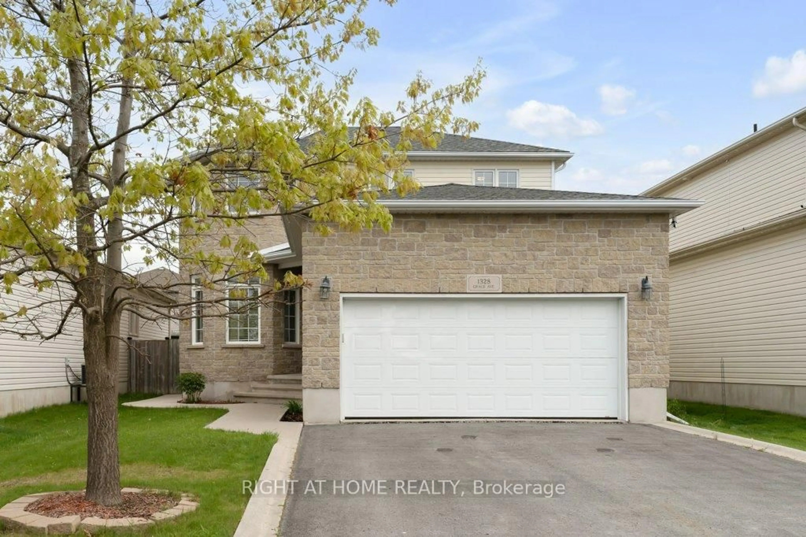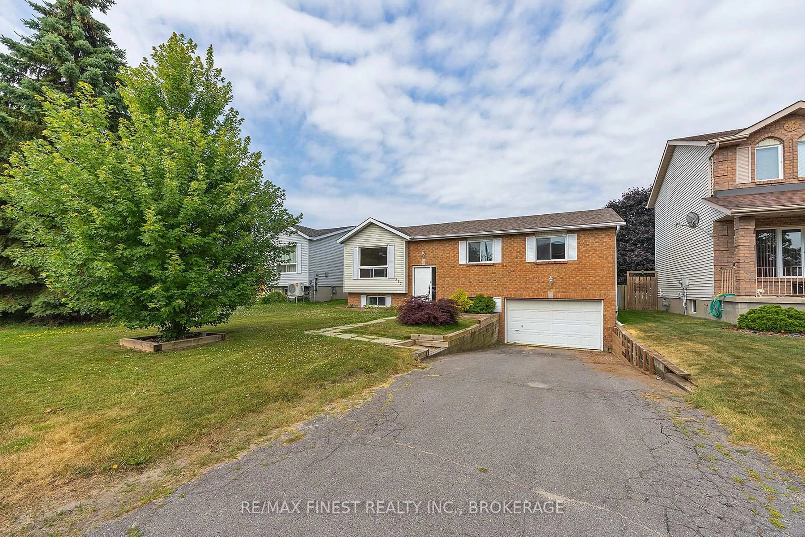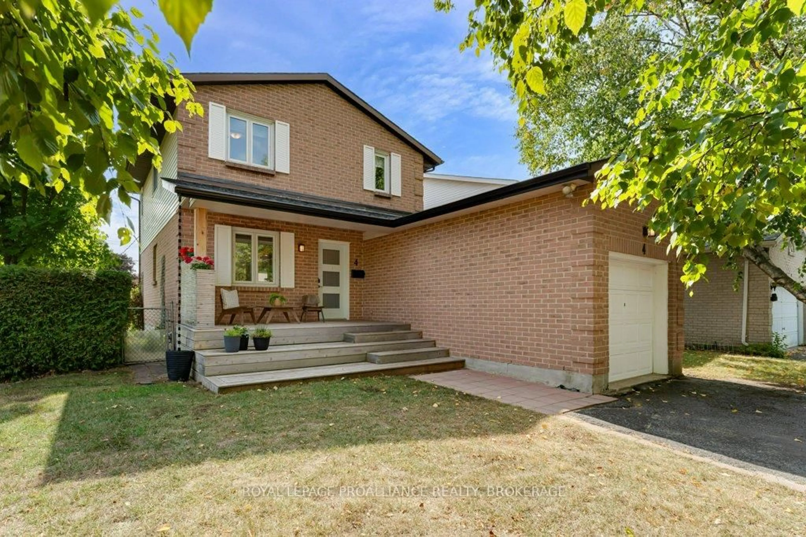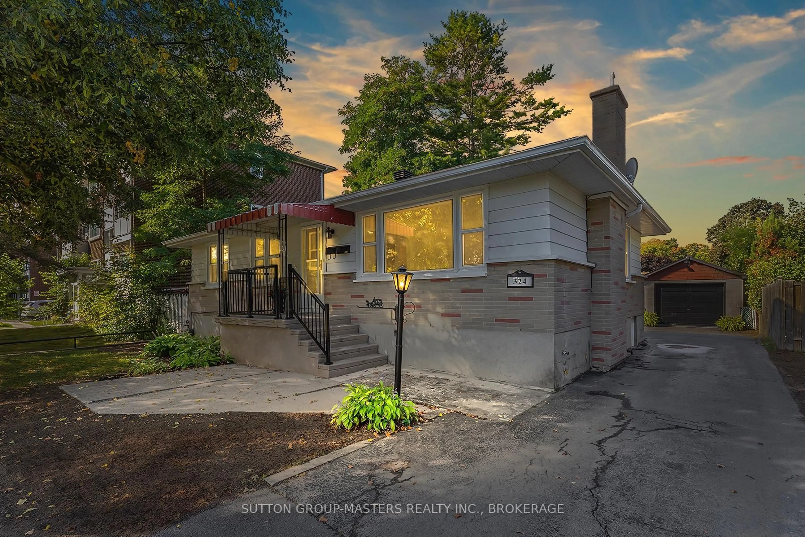Charming Elevated Bungalow in Glenburnie Move-In Ready! Welcome to 2212 Battersea Road, ideally located just five minutes north of Highway 401 and only a short stroll from Glenburnie Public School. Set on the peaceful east side of the road, this home offers serene views of a fully fenced backyard and rolling farmers fields beyond a perfect blend of comfort and country charm. This well-maintained elevated bungalow features three spacious bedrooms on the main level and a thoughtfully designed layout ideal for family living. The kitchen opens directly onto a generous 13' x 30' elevated deck, perfect for entertaining or enjoying your morning coffee while taking in the view. Inside, the home boasts strip hardwood flooring, tile, and plush carpeting, all in excellent condition. The kitchen has been tastefully updated in recent years with modern cabinetry and countertops, offering both functionality and style. The fully finished lower level includes a cozy family room with a hearth and chimney ready for a woodstove (currently outfitted with an electric unit)plus a versatile den that could easily be converted into a fourth bedroom. A convenient 3-piece bathroom completes the lower level, making it ideal for guests or in-law potential. Recent updates include a newer roof (2023), hot water tank (2024), furnace, windows, ensuring peace of mind for years to come. This is a rare opportunity to own a beautifully cared-for home in a desirable rural setting close to city amenities but nestled in nature. Don't miss your chance to view it!
Inclusions: Fridge, stove, washer and dryer, electric style woodstove
