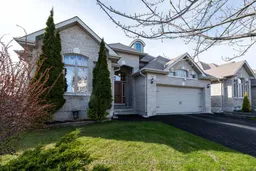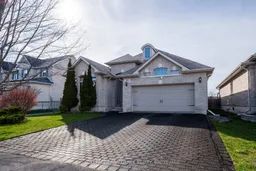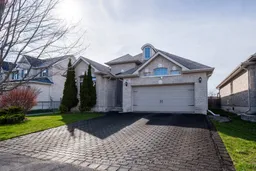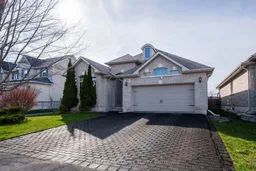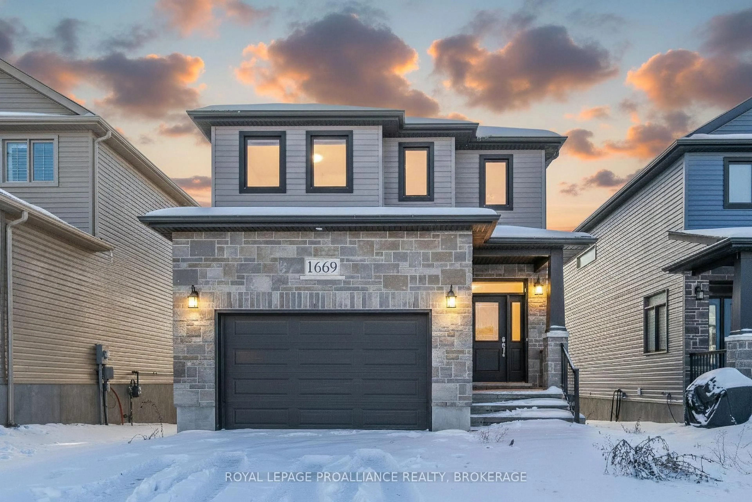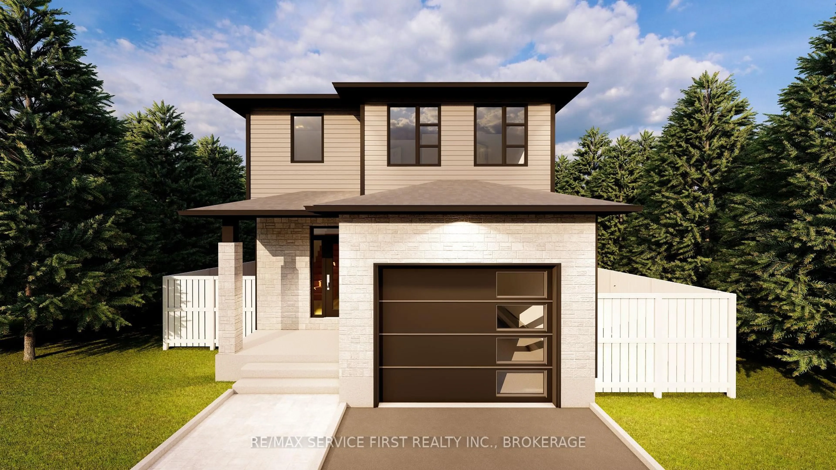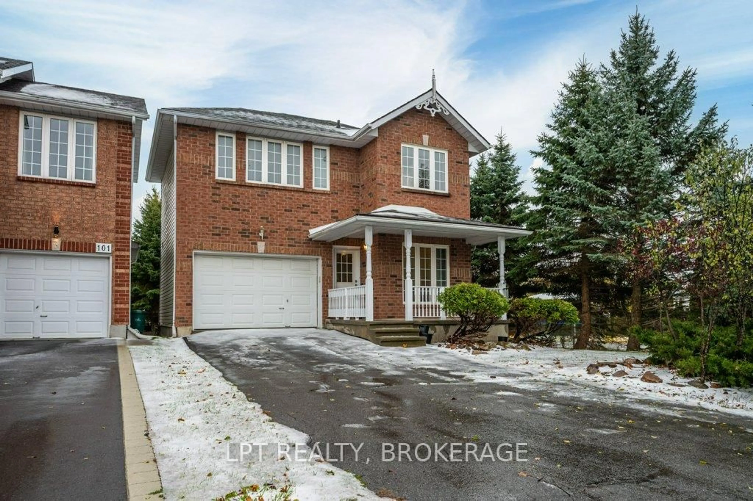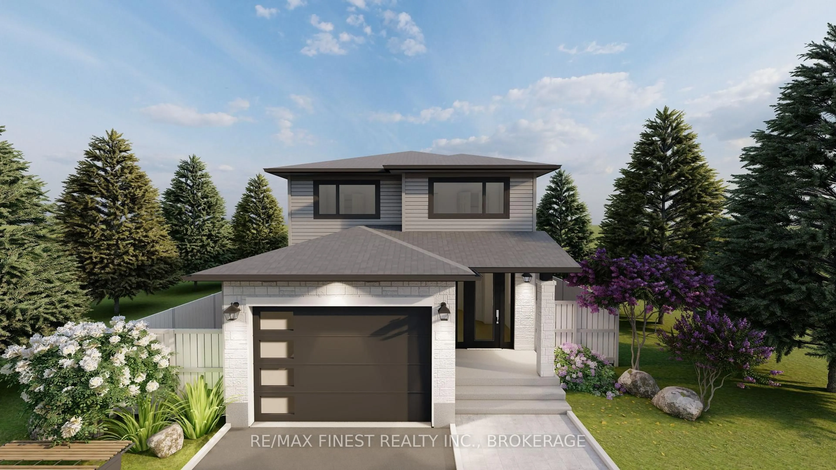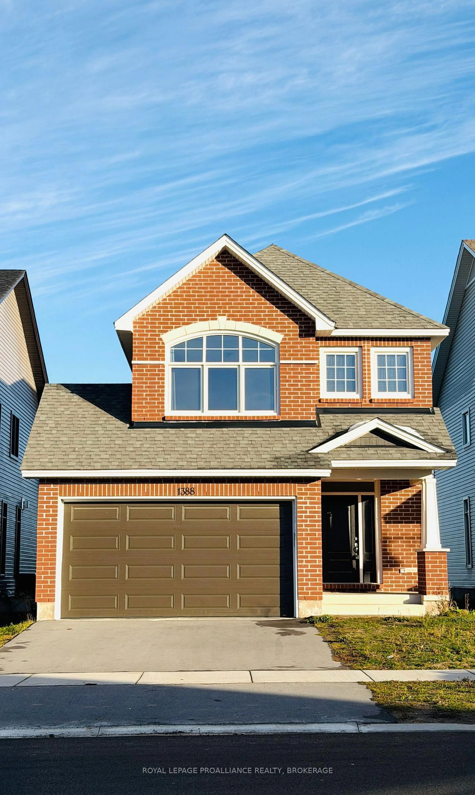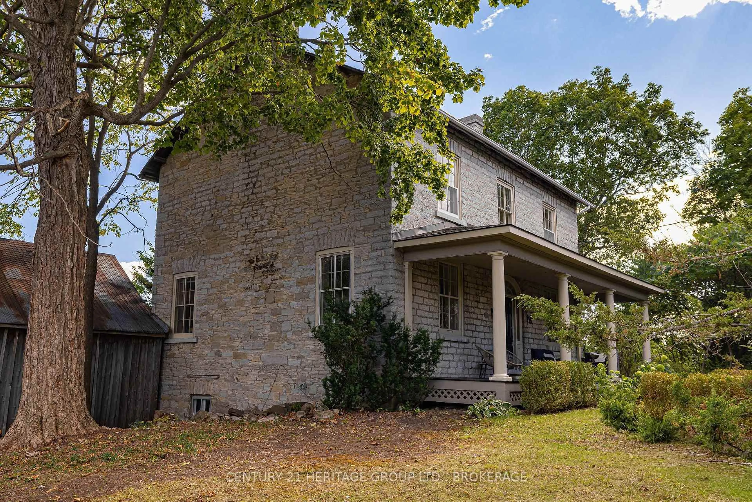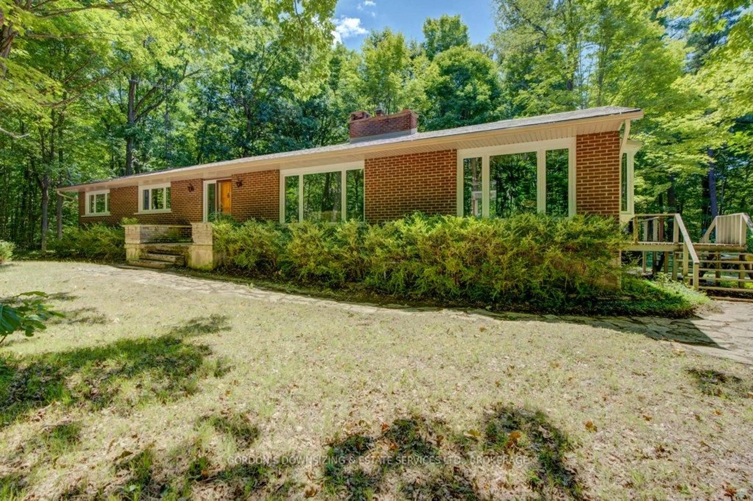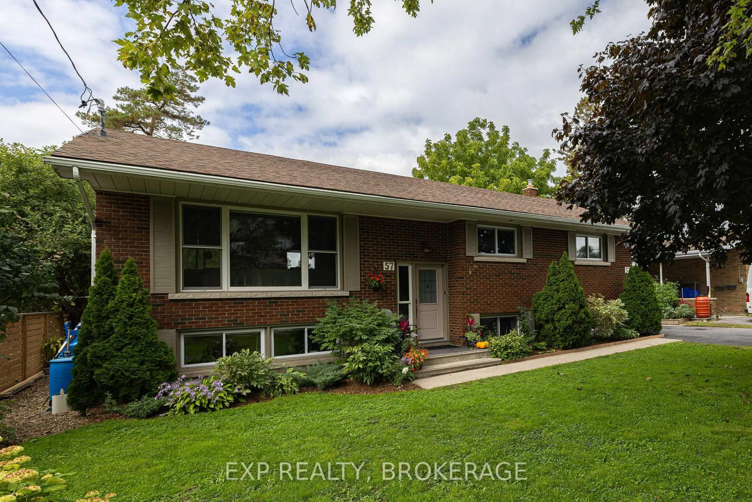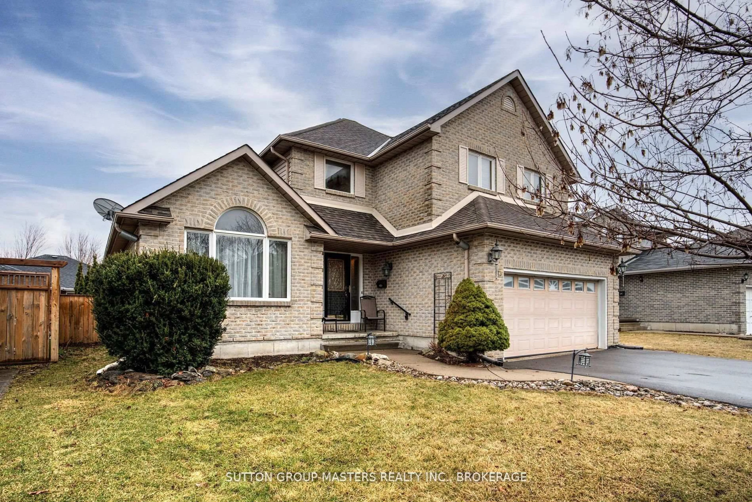This is the one! Located in Kingston's sought after east end community of Greenwood Park your life could not be much more convenient in any other location. With schools nearby, a short walk to CFB Kingston, groceries, LCBO, a fantastic butcher and downtown Kingston minutes away by car this is what sets the standards for convenient living. This well built Selkirk home was designed with a modern lifestyle in mind. Immediately greeted by an extra wide drive with 2 car garage on this complete stone constructed bungalow you are sure to appreciate the craftsmanship. This homes design incorporates the perfect mix of old and new with the main floor offering a formal dinning area, a large den or office space at the front of the home, as well as a more modern open concept kitchen, breakfast area, and living room with gas fireplace. There are 2 bedrooms on this floor, 2 full bathrooms, one of which is a convenient 3 piece ensuite, and main floor laundry. With nearly 1700 square feet above grade, the over 1000 square feet of finished living space on the lower level is the added bonus. Downstairs you will find a large rec room, an additional office space, a full family room with additional gas fireplace, 2 more bedrooms AND another full bathroom. With all of this, the icing on the cake is that you currently have no rear neighbour out your back door to look at as you sit on your large back deck. You don't want to miss out on this one!
Inclusions: Washer, Dryer, Fridge, Stove, Dishwasher
