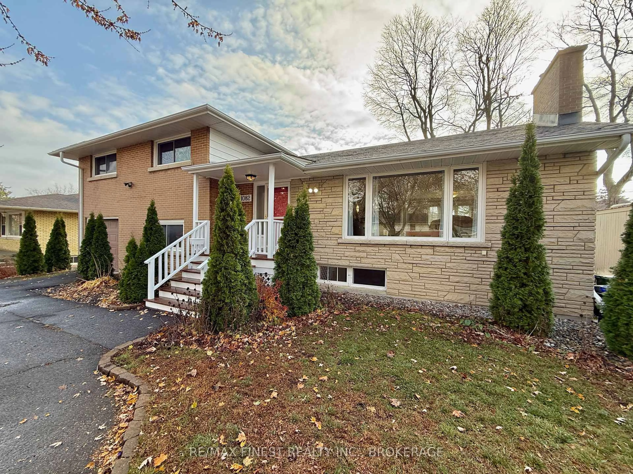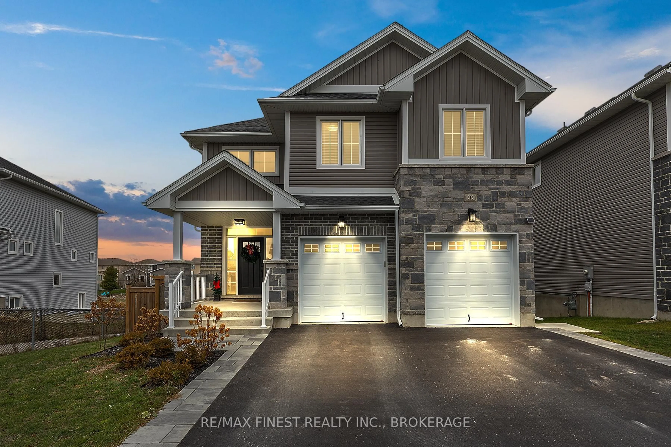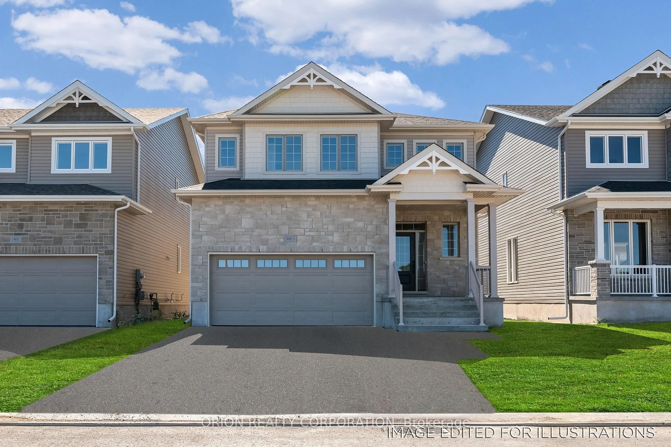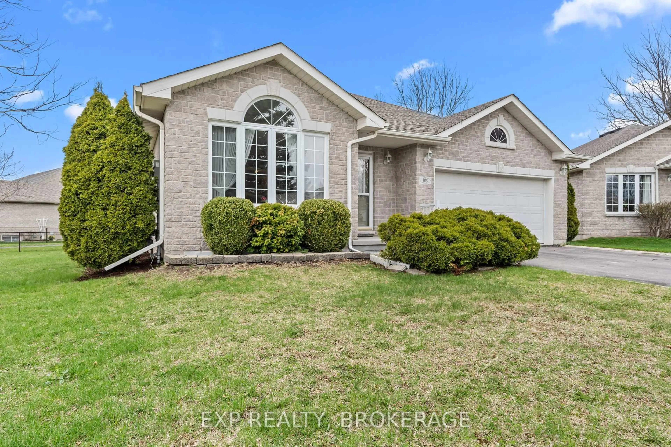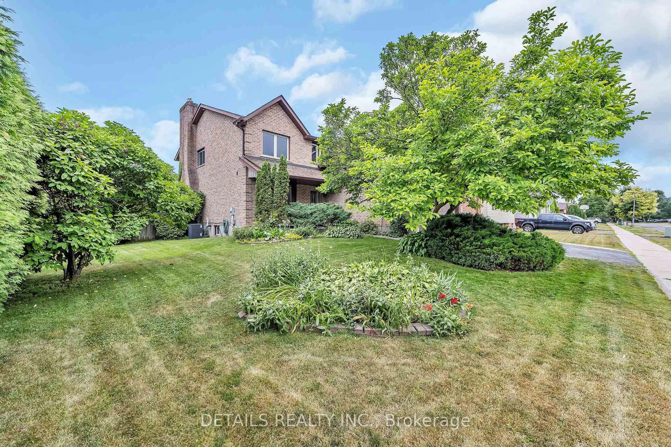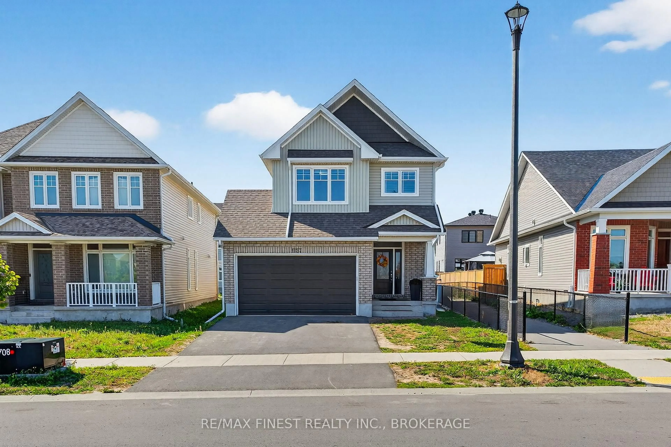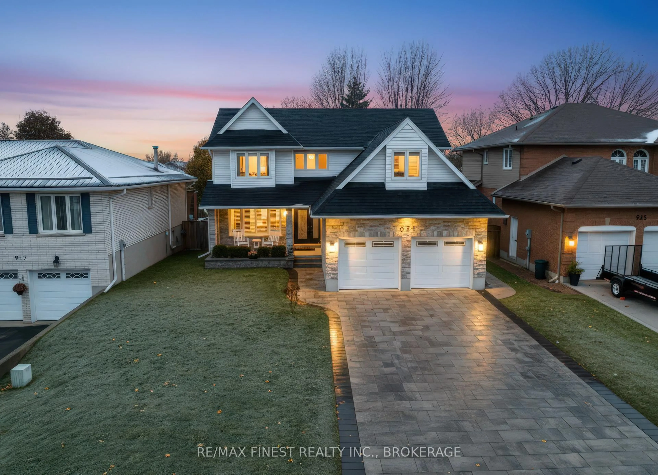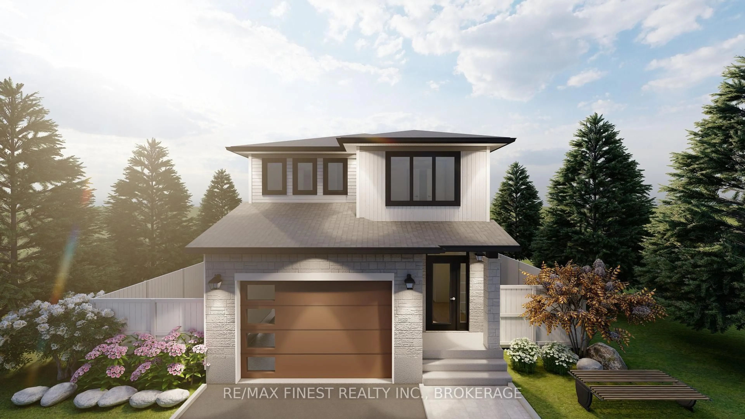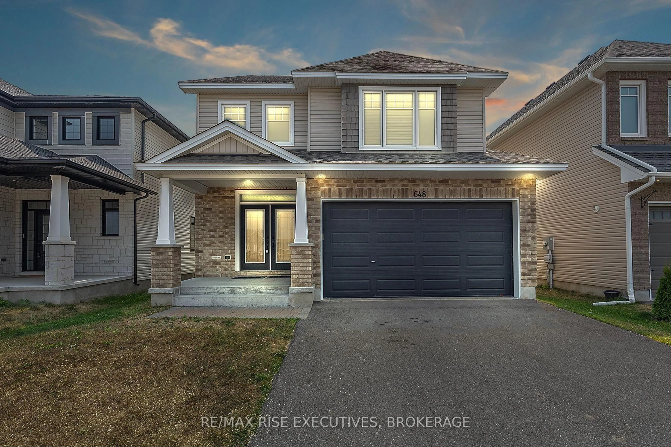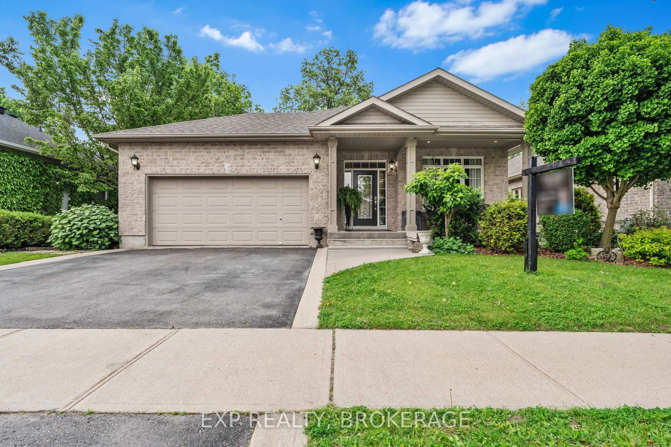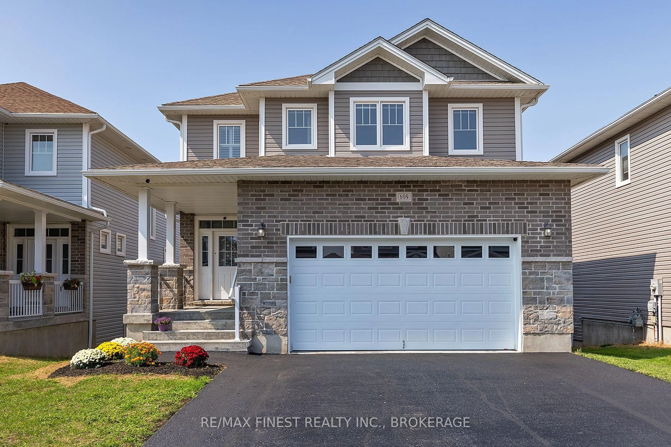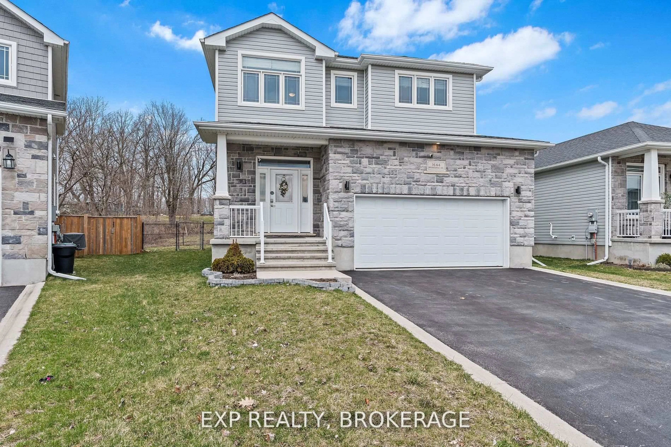Welcome to this beautifully updated 2-storey home offering over 2,547 sq ft of above grade living space, nestled on a premium private lot with no rear neighbours. Featuring 4+1 bedrooms and 5 bathrooms (3 full, 2 half), this home effortlessly blends functionality with elegance. Step inside to find a bright and airy layout, highlighted by soaring ceilings in the living room, a cozy gas fireplace, and an abundance of windows that flood the space with natural light. The main floor includes a private office/den, formal dining room, main floor laundry, and a tastefully updated kitchen with modern finishes and ample storage. Stylish new flooring, a completely new oak staircase, and renovated main and ensuite bathrooms elevate the entire home. Upstairs, you'll find an oversized primary suite complete with a serene sitting area and a luxurious ensuite, along with three additional spacious bedrooms. The finished basement adds versatility with an extra bedroom, a 3-pc bath, a rec room, and an exercise area and ideal for a growing family or guests. Outside is perfect for enjoying outdoor living at its finest in the stunning backyard retreat, featuring a saltwater pool and a peaceful, private setting with no rear neighbours -- ideal for summer entertaining or quiet evenings under the stars. Complete with a double car garage and a charming wrap-around porch, this home is the perfect blend of comfort, style, and space with beautiful sunset views out the back. This home needs to be viewed in person to fully appreciate all that it has to offer.
Inclusions: Fridge, stove, dishwasher, washer, dryer, pool equipment
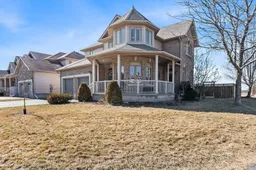 47
47

