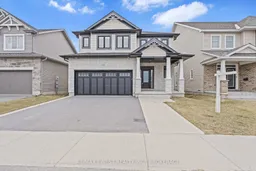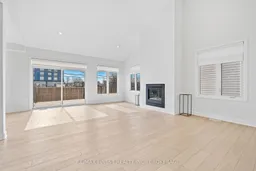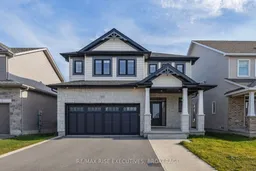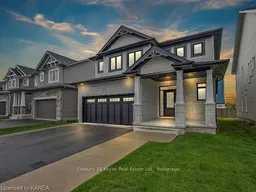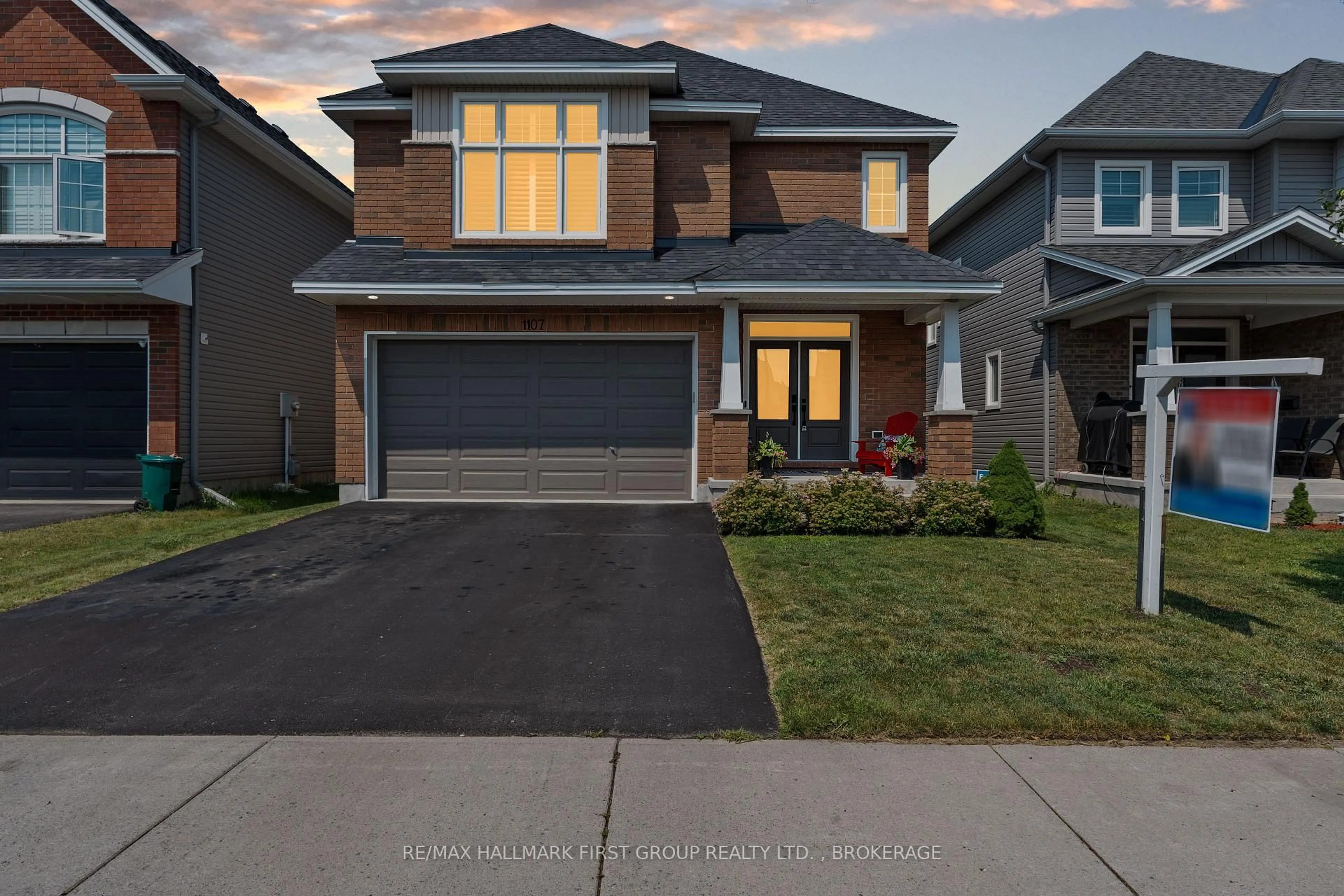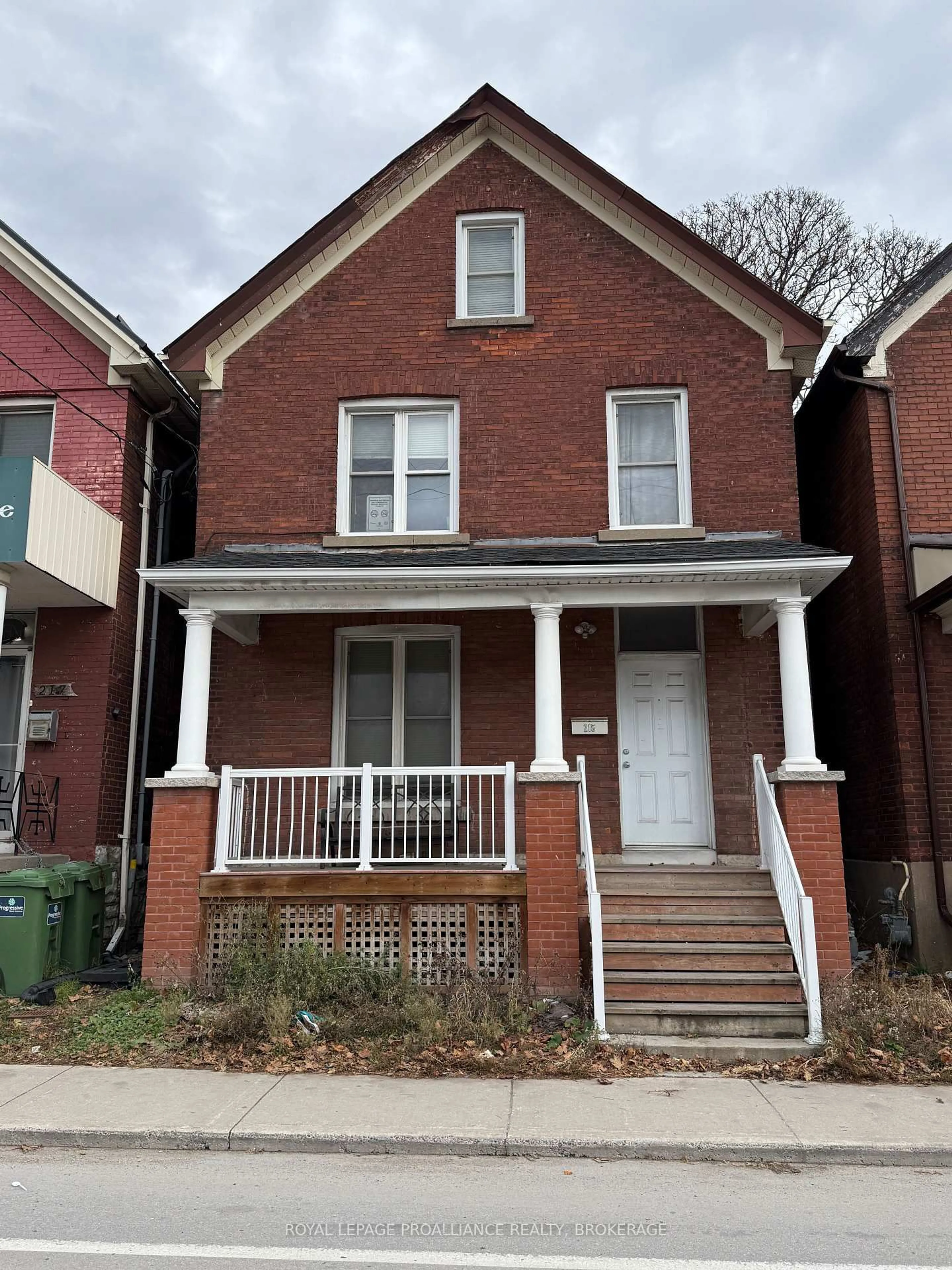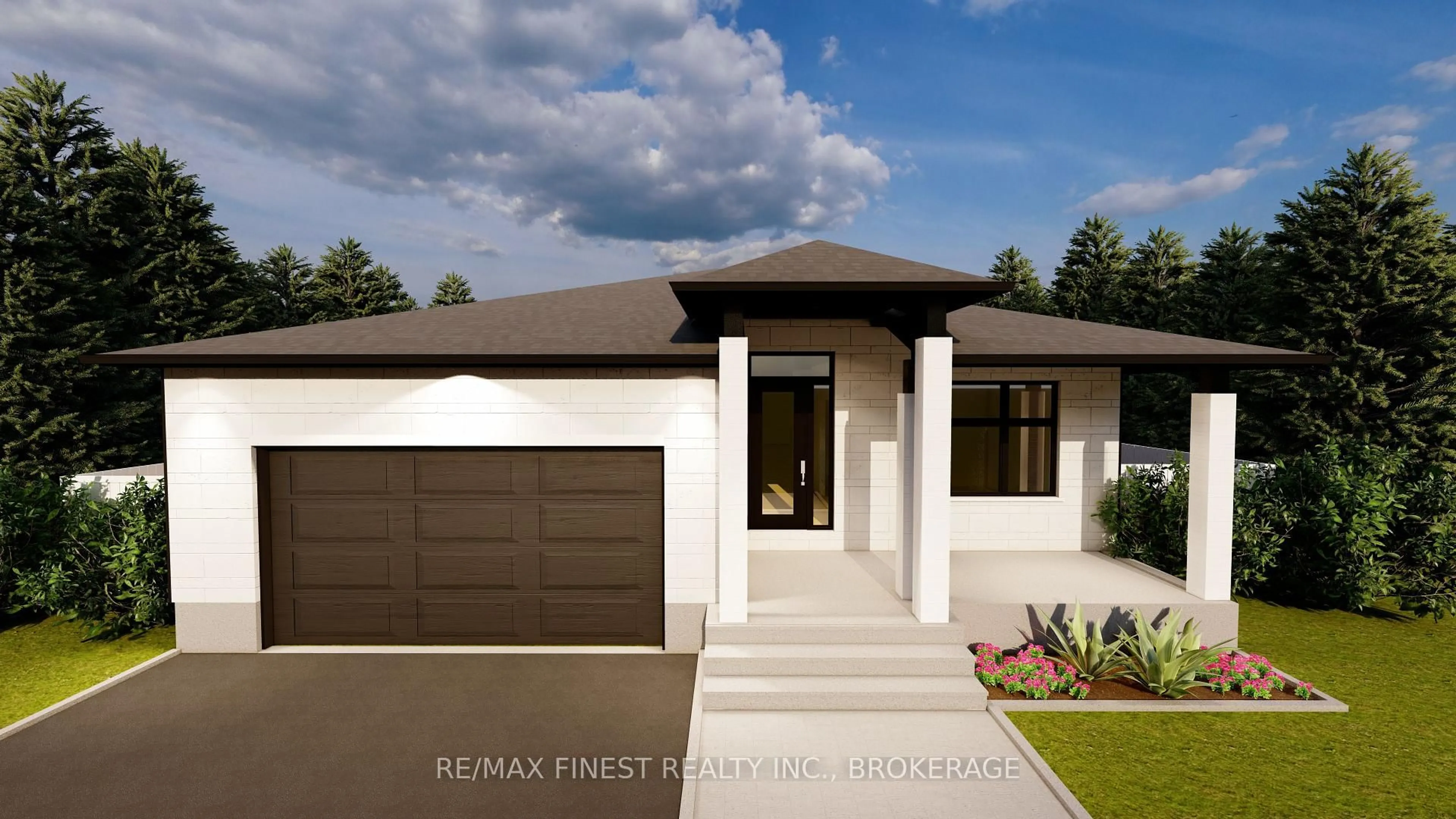Discover modern living at its finest in this stunning 2600 square foot, 2-storey home, built by Caraco in 2021 and still under the balance of the Tarion Warranty. This bright, clean, and contemporary residence is designed for todays lifestyle, featuring high ceilings that enhance the spaciousness of the main floor. Step into the inviting living room, where a cozy gas fireplace adds warmth and charm, creating a perfect focal point for relaxation and gatherings. The open concept layout seamlessly connects the living areas, making it ideal for entertaining. The main floor is completely carpet-free, with beautiful flooring that is both stylish and easy to maintain. This exceptional home boasts a separate dining room, perfect for formal meals or family gatherings. With 4 generously sized bedrooms and 3 modern bathrooms, there is ample space for family and guests. The bedrooms come equipped with built-in closet organizers, ensuring everything stays tidy and organized. Retreat to the luxurious spa-like ensuite bath, complete with sleek quartz countertops, free standing soaker tub and double sink vanity. The large kitchen is a chefs dream, featuring a striking island with a waterfall edge, a farmhouse sink, and a spacious pantry that provides plenty of storage for all your culinary needs. Large bright windows flood the space with natural light, creating an inviting atmosphere throughout the home. Convenience is paramount, with main floor laundry conveniently located in the mudroom, which also provides a separate entrance to the unspoiled basement ready for your personal touch and perfect for an in-law suite potential. All of this is located in the desirable Kingston East end, close to parks, schools, shopping, and more. Don't miss your opportunity to own this exquisite home that combines elegance, functionality, and the perfect location.
Inclusions: Dishwasher, Fridge, Gas Range, Microwave, Dryer, Garage Door Opener, Window Coverings and Light Fixtures
