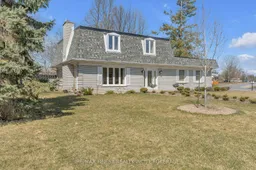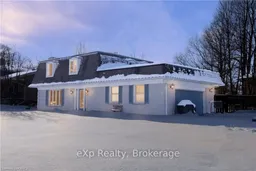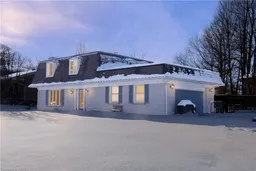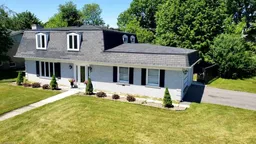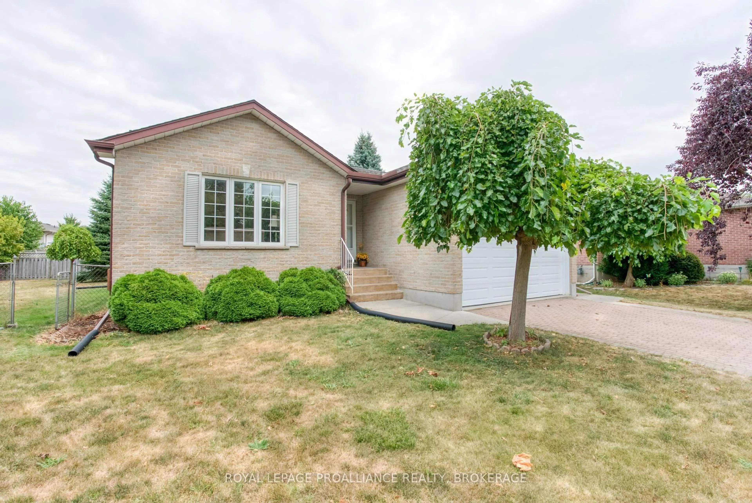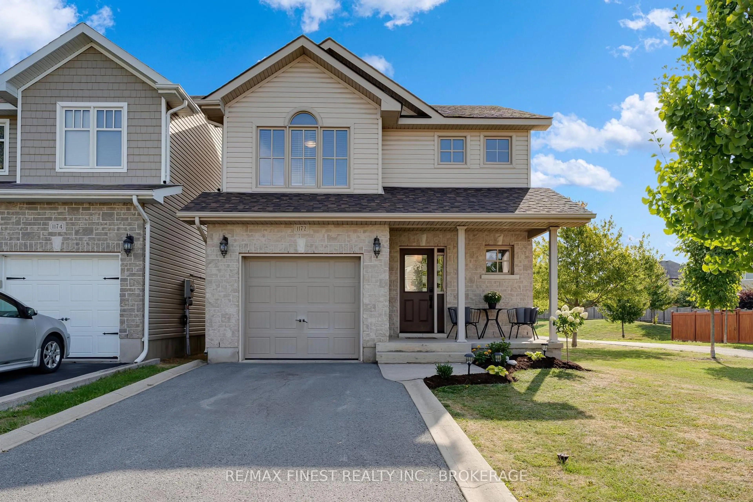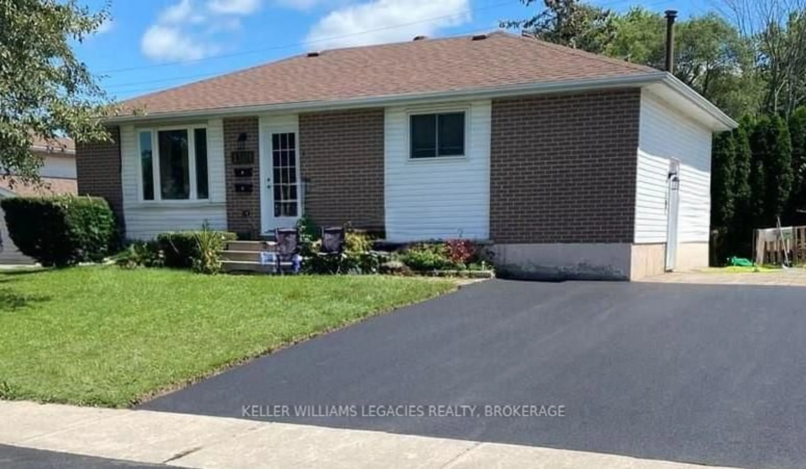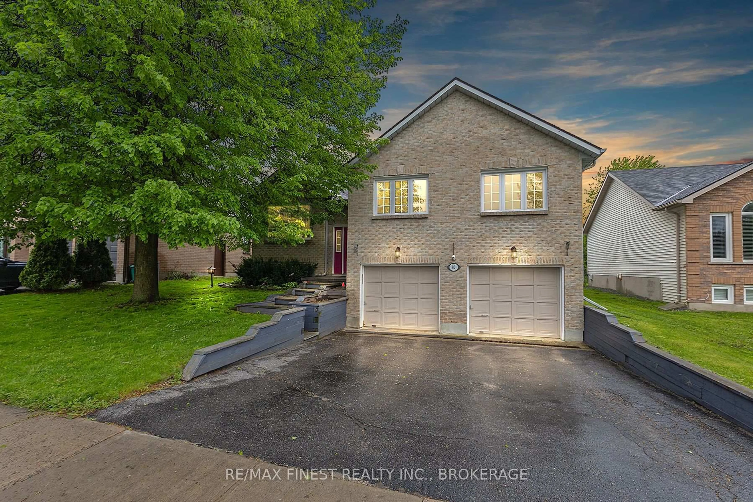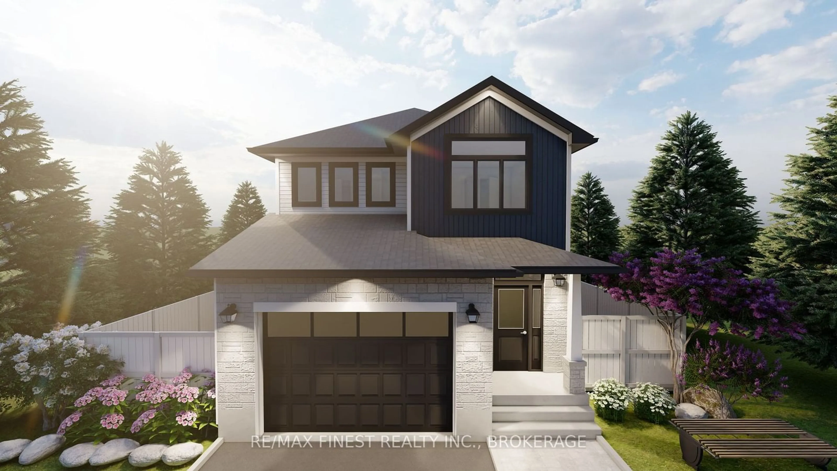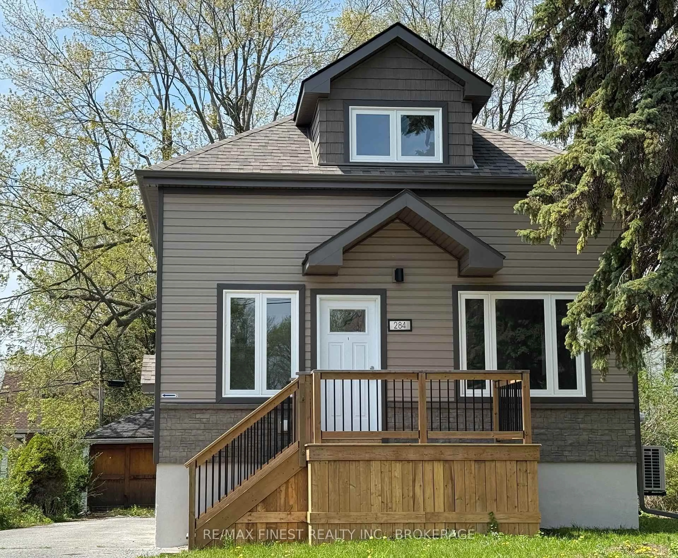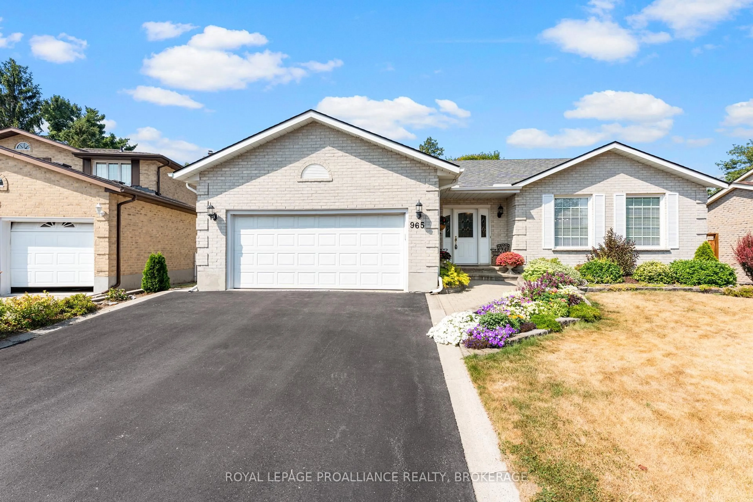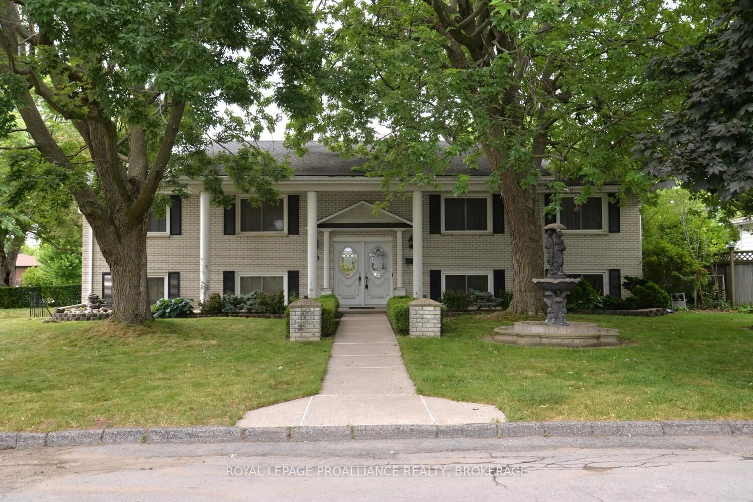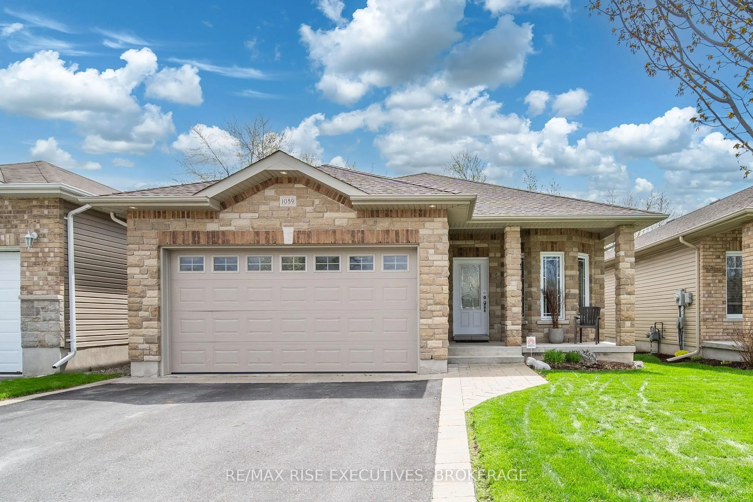Welcome to this beautifully renovated 3-bedroom home in the highly sought-after neighborhood of Henderson Place. This charming property boasts a bright and airy main level featuring stunning hardwood floors throughout, an open-concept kitchen with quartz countertops, and pot lights. The spacious living room is perfect for entertaining, complete with an elegant gas fireplace to cozy up to. A brand-new two-piece bathroom adds extra convenience on the main level. Upstairs, you'll find three generously sized bedrooms, including a principal suite with a walk-in closet and a newly updated en-suite bathroom, featuring a walk-in shower and heated floors for added luxury. A modern 4-piece bathroom serves the other two bedrooms. The lower level offers a versatile rec room, a den, and a convenient laundry area, along with a three-piece bathroom. For those who love outdoor activities or need additional space, you'll appreciate the two-car garage with a workshop area, offering ample room for storage and hobbies. This home gives you peace of mind with significant upgrades, including new windows, a new roof, a new furnace with a heat pump, and updated 200-amp electrical service. Enjoy the beautiful, fully fenced yard with vibrant flower gardens, perfect for summer relaxation and outdoor enjoyment. Don't miss the opportunity to make this immaculate, move-in-ready home yours!Please note the furnace and heat pump are a year old, total hydro one cost in 2024 was $1800.00
Inclusions: Fridge, stove, dishwasher, washer, dryer, garage door opener and remote.
