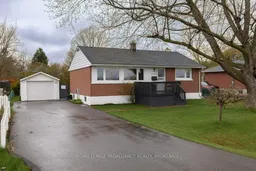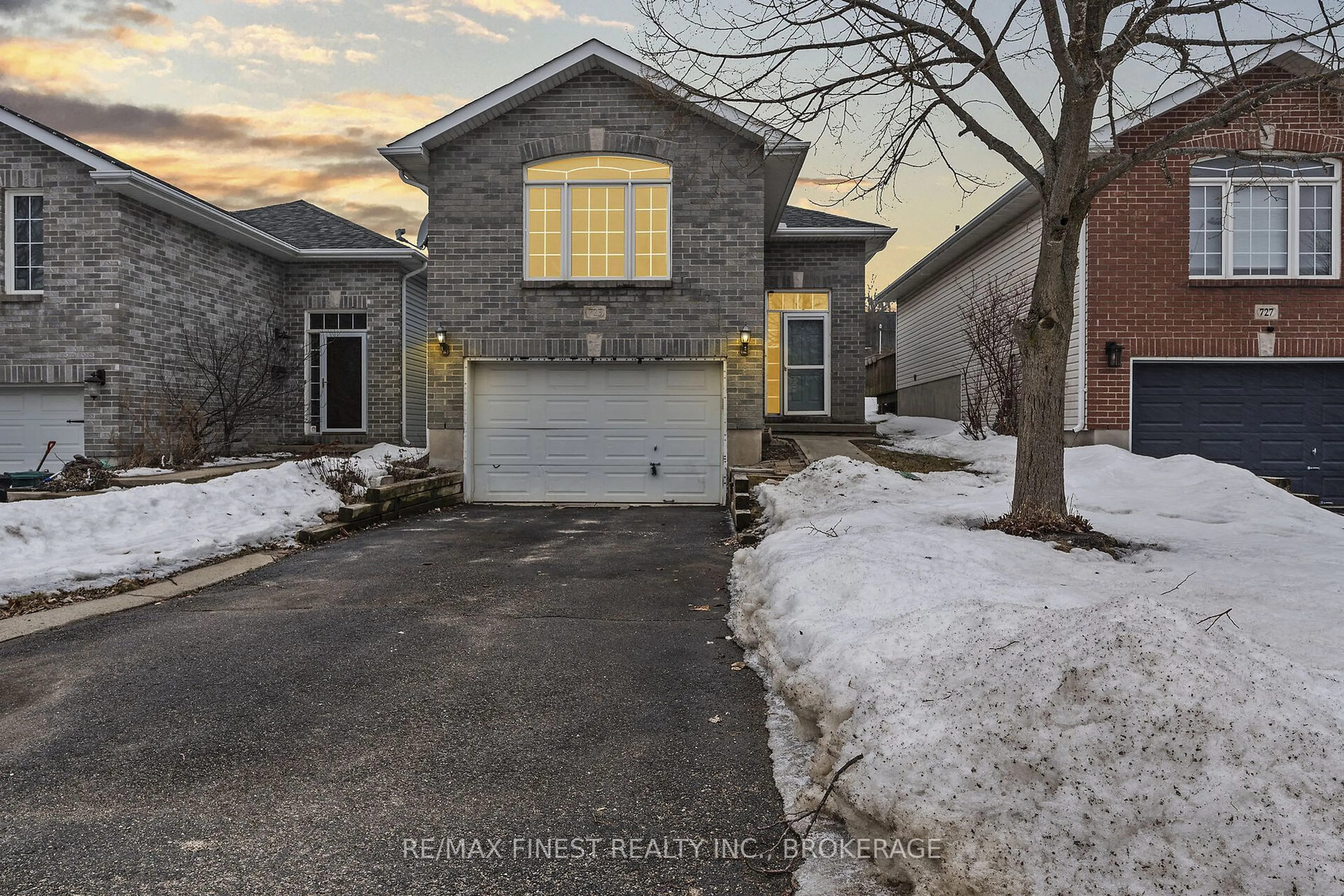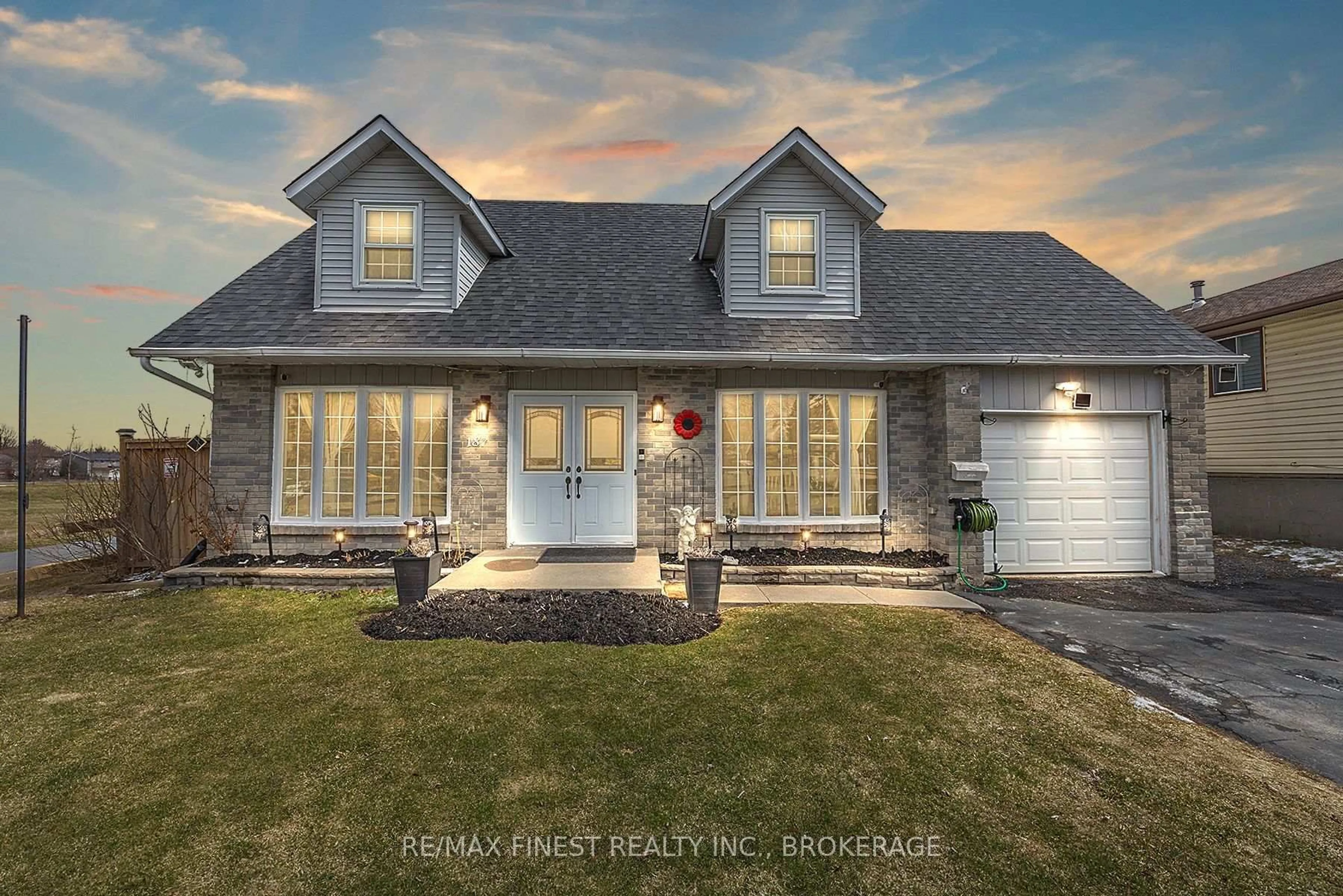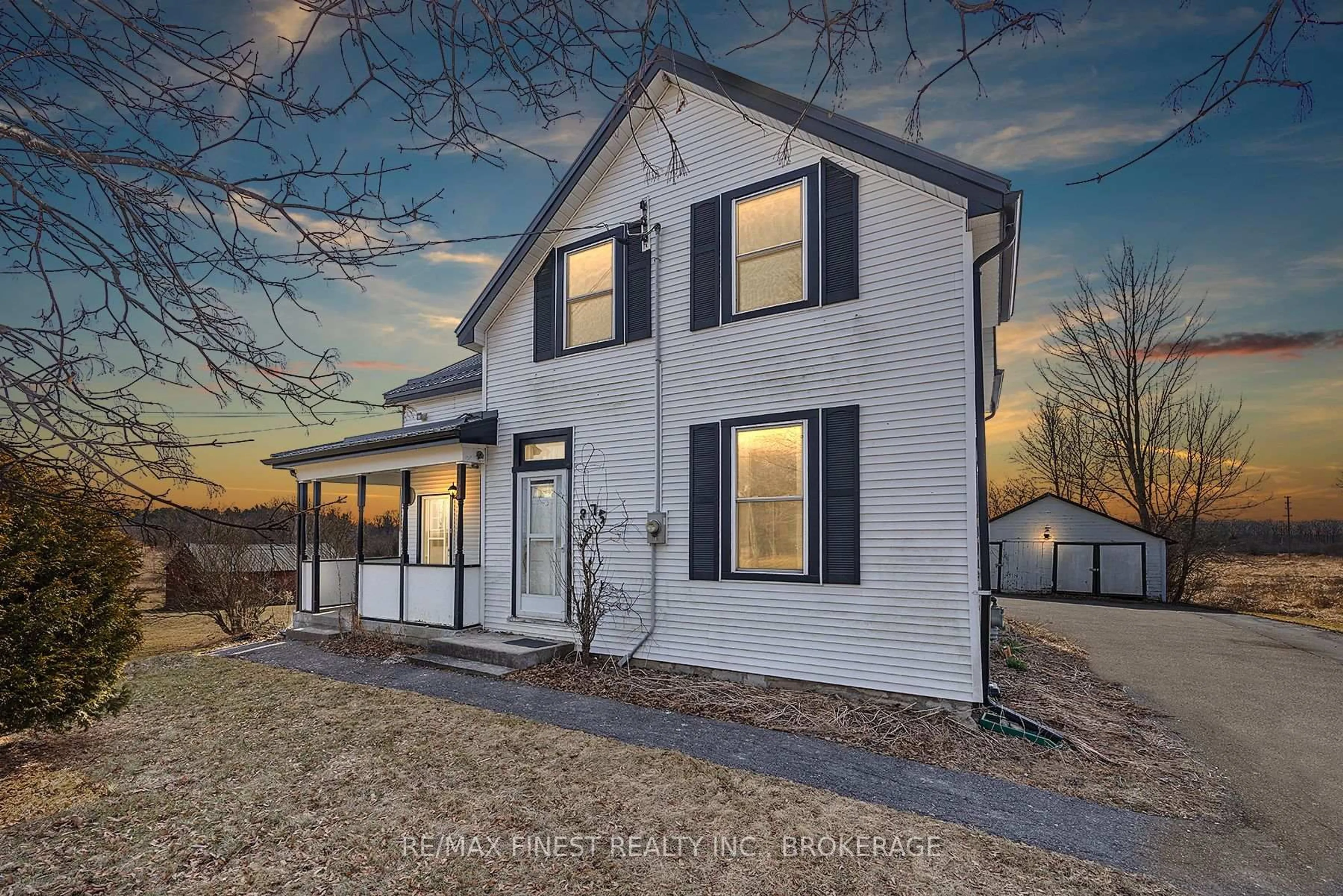The pretty brick bungalow at 295 Days Road overlooks seemingly endless farm fields and birds' flight paths. In the distance is a dense copse of maple and oak, the odd hickory, in which deer plot the week's agenda. A creek and marsh run left to right too, abundant with heron and pike, but those are a good mile off. There is not a single house to be seen. It is this extraordinary view that elevates the house. What might simply hit in another setting as merely well-executed and very good value, is suddenly unmissable. The living room windows run full-width and make art of the landscape. The back wall of the second bedroom has been removed to create a formal (and very sensible) dining room, and the kitchen has copper backsplashes the colour of a Saint-Tropez tan. There is a sunroom addition at the back of the house with a clever breakfast bar, and this is next to extensive covered decking. The principal bedroom is off on its own, a deeply quiet, serene space with another view of the farm. The lower level is finished, with an inviting rec room with gas fireplace, a sewing room, and a good spare bedroom. There is a detached garage at the end of the long driveway, a workshop behind that, and even two good sheds. As I said at the top, it's splendid value in a hard-to-match location, close to all the west end conveniences.
Inclusions: Fridge, Stove, Washer, Dryer
 49
49





