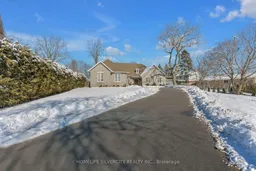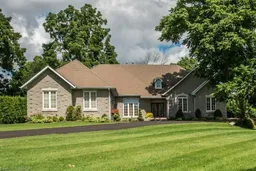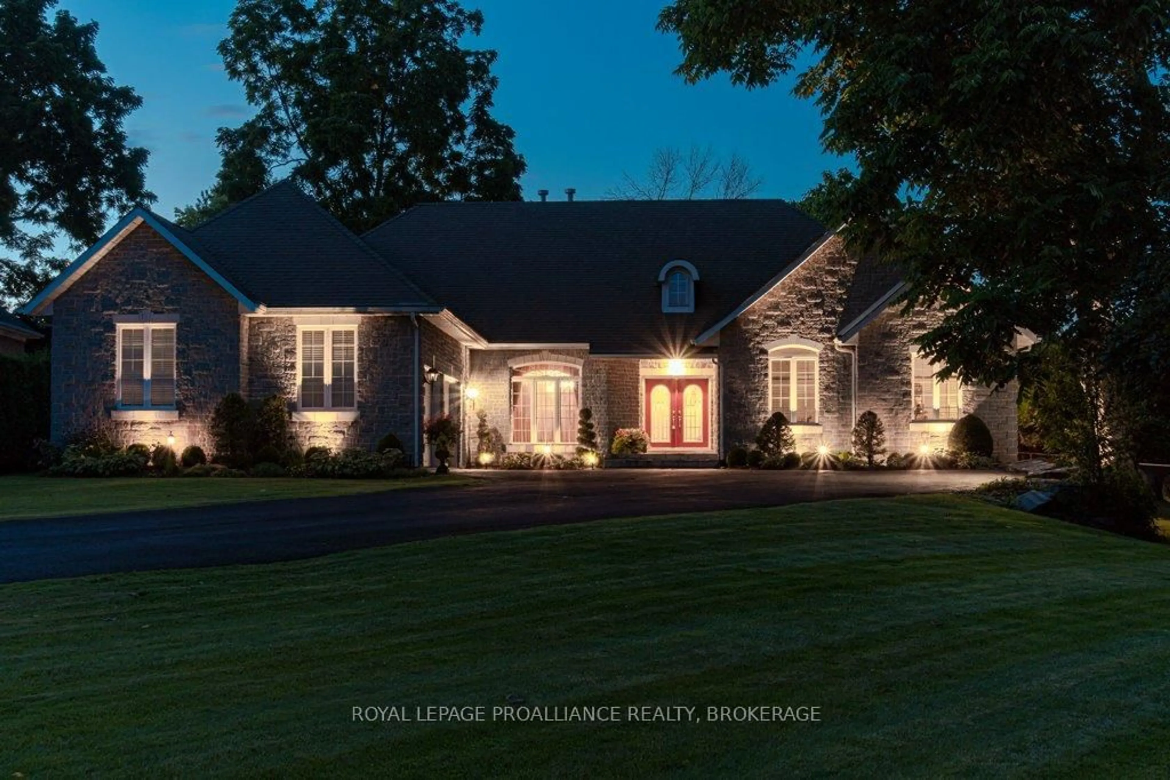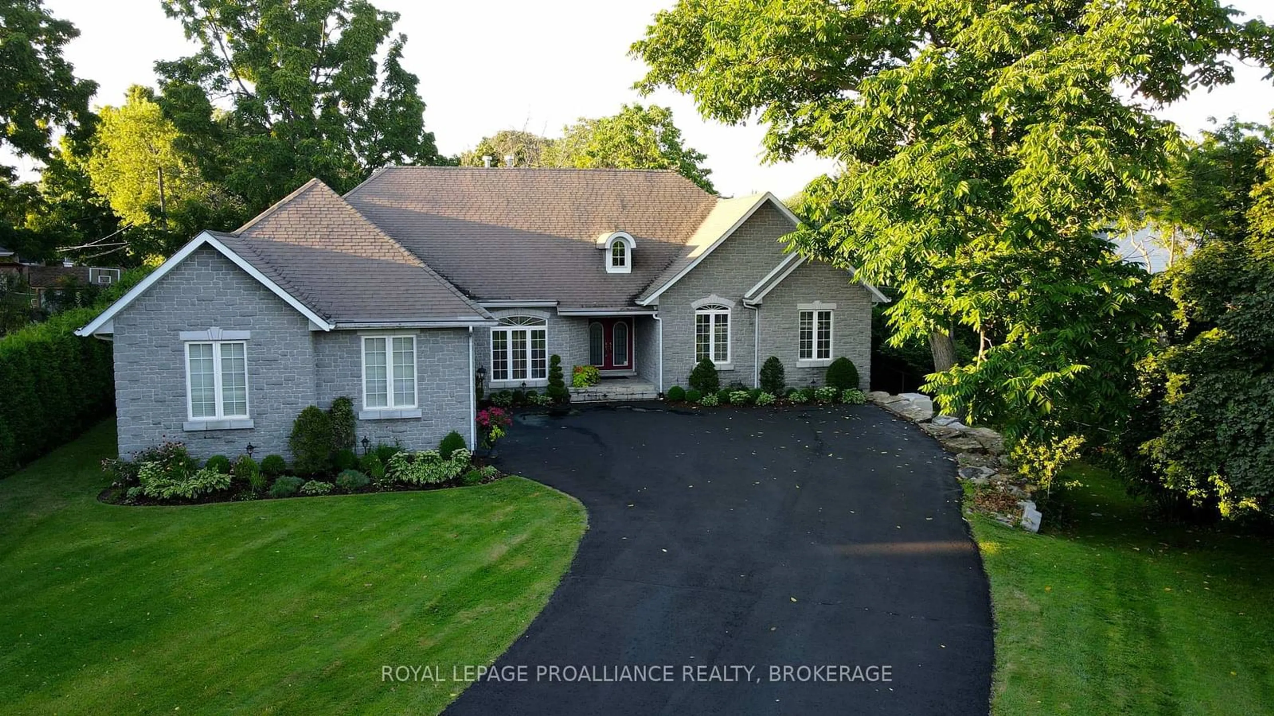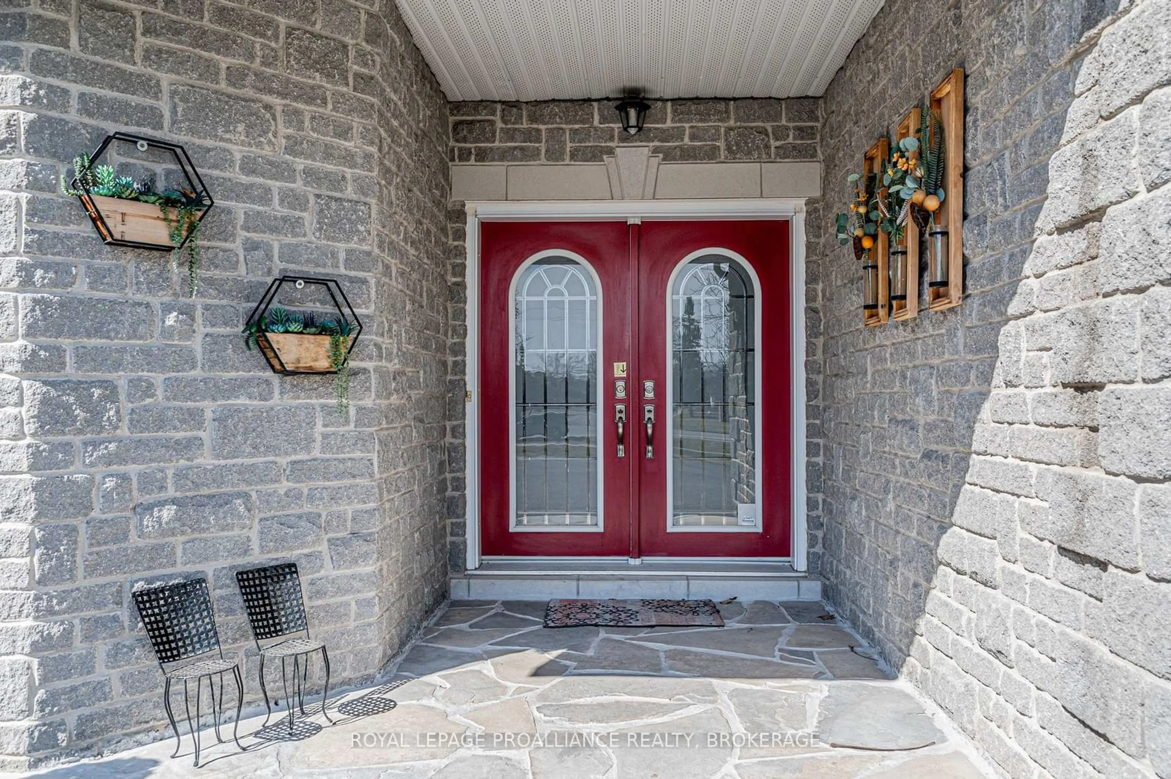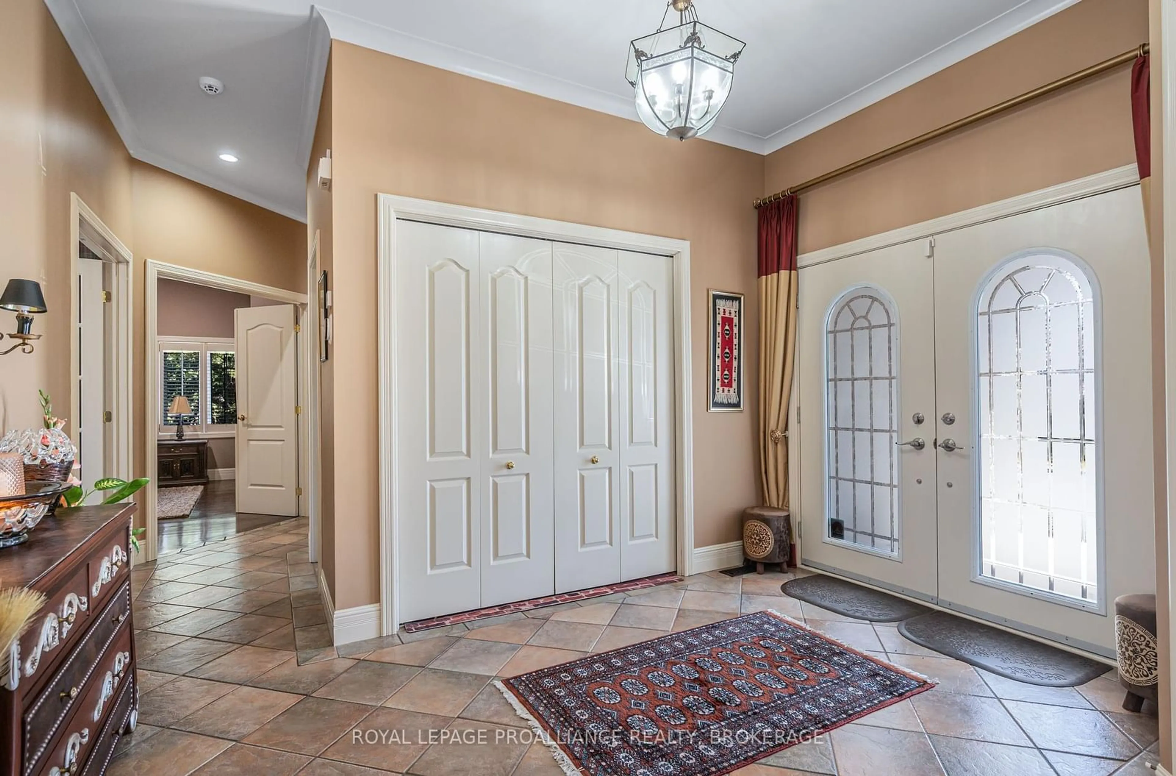782 Front Rd, Kingston, Ontario K7M 4L9
Sold conditionally $1,825,000
Escape clauseThis property is sold conditionally, on the buyer selling their existing property.
Contact us about this property
Highlights
Estimated ValueThis is the price Wahi expects this property to sell for.
The calculation is powered by our Instant Home Value Estimate, which uses current market and property price trends to estimate your home’s value with a 90% accuracy rate.Not available
Price/Sqft$669/sqft
Est. Mortgage$7,838/mo
Tax Amount (2024)$9,419/yr
Days On Market28 days
Total Days On MarketWahi shows you the total number of days a property has been on market, including days it's been off market then re-listed, as long as it's within 30 days of being off market.67 days
Description
Experience luxury living in this stunning 3+2 bedroom, 3.5 bath, custom-built stone bungalow, located in the beautiful Kingston Southwest community of Lakeland Acres. This elegant home features a fully finished interior with top-quality finishes that will leave you in awe. As you enter, you will be captivated by the soaring 10-foot ceilings and the abundance of natural light that fills the home. A two-sided gas fireplace connects the formal dining and living rooms, creating a warm and inviting atmosphere. The kitchen is a chefs dream, complete with exquisite custom cabinetry, granite countertops, stainless steel appliances, and a centralized island. Enjoy your morning coffee in the breakfast room, which offers a lovely view of your lush, landscaped backyard. The luxurious primary bedroom is spacious and includes a spa-inspired ensuite featuring double sinks, a jetted bathtub, an immaculate glass shower, and a generous walk-in closet. The main floor also offers a 2-piece powder room, two additional well-sized bedrooms, a study enclosed by double French doors, a pristine 4-piece bathroom, and a laundry room with direct access from the garage. The lower level provides a cozy atmosphere with another two-sided fireplace that separates the family and recreation rooms, as well as an easily accessible wet bar. Here, you will find two more spacious bedrooms, a den or office space, and a 4-piece bathroom with a walk-in closet/storage area. Step outside into your private oasis, which features a covered porch, an in-ground saltwater pool, and a pool house equipped with a wet bar as well as a two-piece bathroom. Imagine hosting memorable family gatherings or entertaining friends by the sparkling pool or simply enjoying peaceful moments in this serene setting. Numerous upgrades are included, such as a wired generator, EV car charger, irrigation system, and much more. This home is not just a property; its a rare opportunity to make your dreams a reality.
Property Details
Interior
Features
Lower Floor
4th Br
5.14 x 3.48Semi Ensuite
Bathroom
3.36 x 3.49Semi Ensuite / W/I Closet / 4 Pc Bath
Family
9.53 x 7.362 Way Fireplace / Open Concept
Rec
8.96 x 7.972 Way Fireplace / Open Concept
Exterior
Features
Parking
Garage spaces 2
Garage type Attached
Other parking spaces 10
Total parking spaces 12
Property History
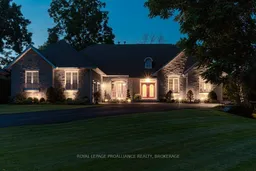 48
48