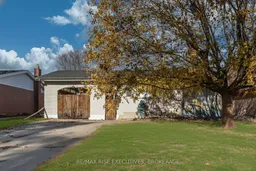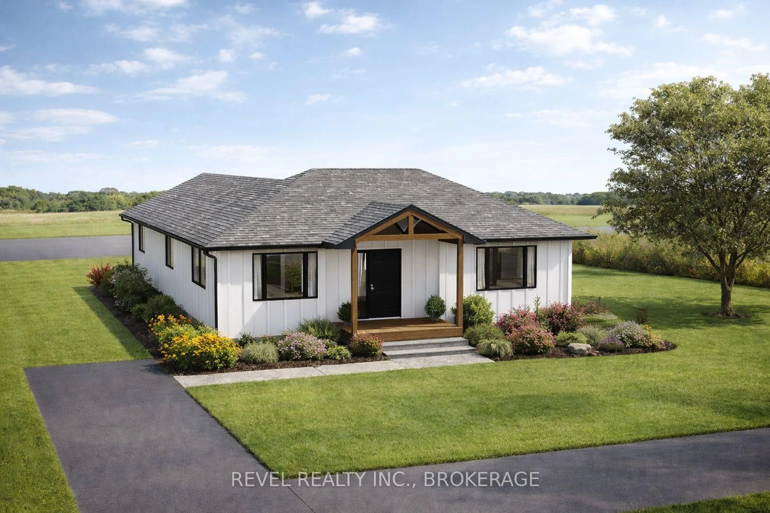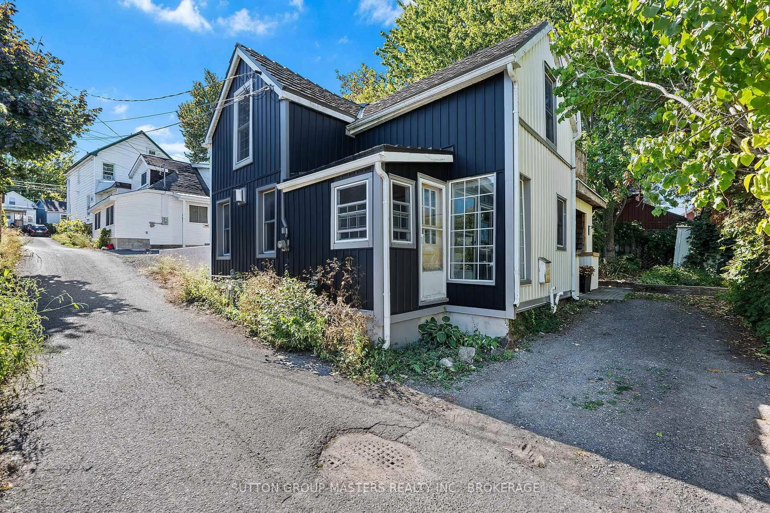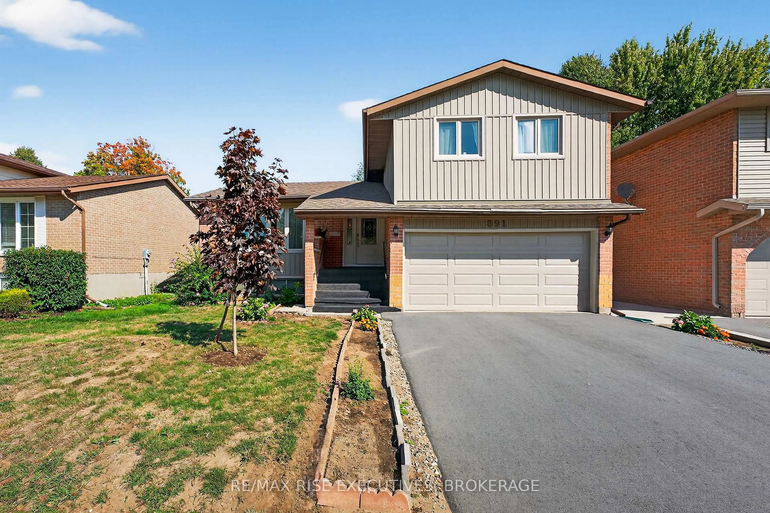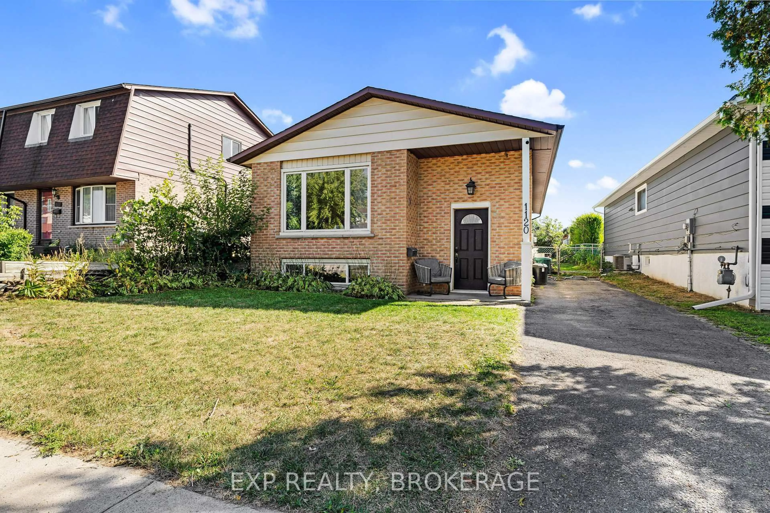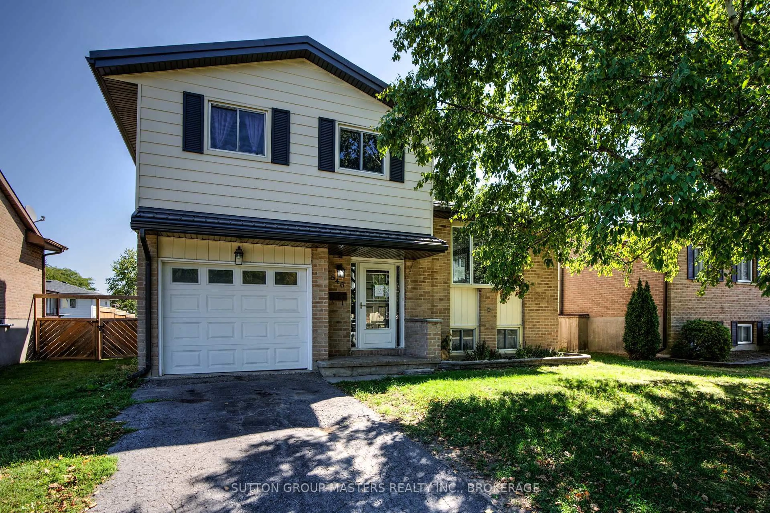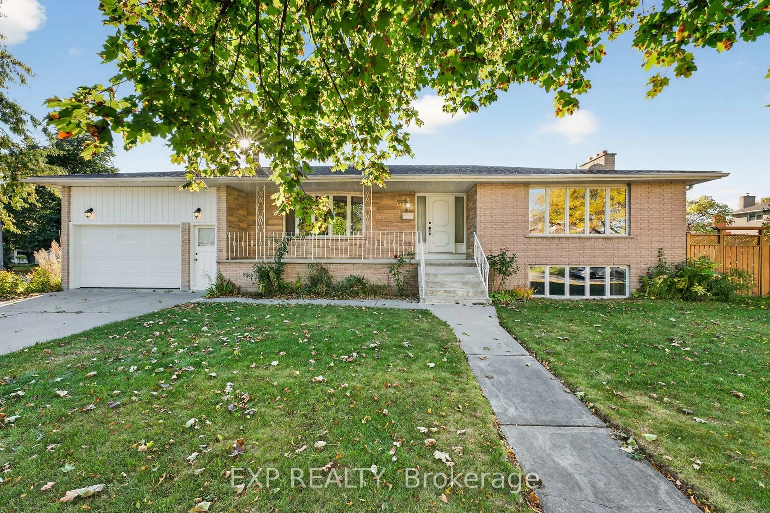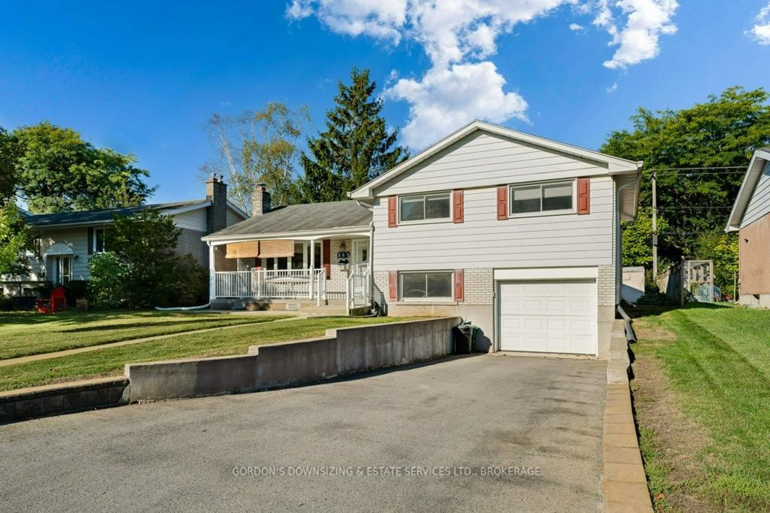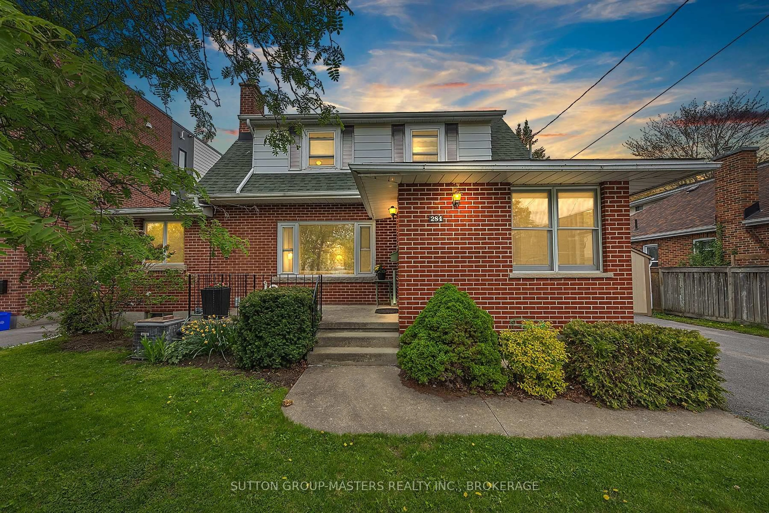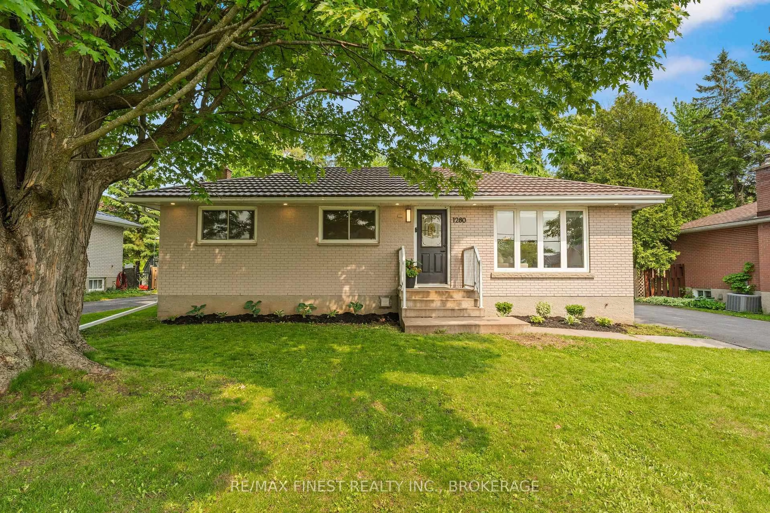802 Haverhill Drive is a well-kept bungalow in Kingston's desirable Lakeland Acres community. Set on a quiet, attractive street, this home offers a comfortable layout, thoughtful updates, and ample space to add your own personal style over time. The main level features updated laminate flooring, a refreshed full bathroom, and three bedrooms, including a primary suite with a rare walk-in closet and a tidy two-piece ensuite. The kitchen is clean, functional, and completely turnkey, with all appliances included, ready for everyday cooking. It features a great layout that can be modernized down the road if desired. The spacious lower level is largely open concept and currently set up as a rec/theatre room, complete with projector and speaker wiring and a cozy natural gas fireplace, perfect for movie nights or relaxing evenings at home. A separate side entrance adds flexibility and could allow for an in-law suite configuration for extended family. A clean laundry/furnace room and dry cold storage complete the lower level. Outside, the fenced backyard offers a spacious area to create your own outdoor living space. The enclosed carport offers covered parking or an excellent spot for a hobby space or socializing, and the long driveway provides ample additional parking. A gas BBQ is included for year-round enjoyment. The roof was re-shingled in 2020 for added peace of mind. Close to schools, parks, a public pool, and everyday amenities, this is a solid, well-cared-for home in a sought-after neighbourhood. This one is ready for your next chapter and your personal touch - schedule your viewing today!
Inclusions: Fridge, Stove, Dishwasher x2, Washer and Dryer, Fridge and Natural Gas BBQ in Carport
