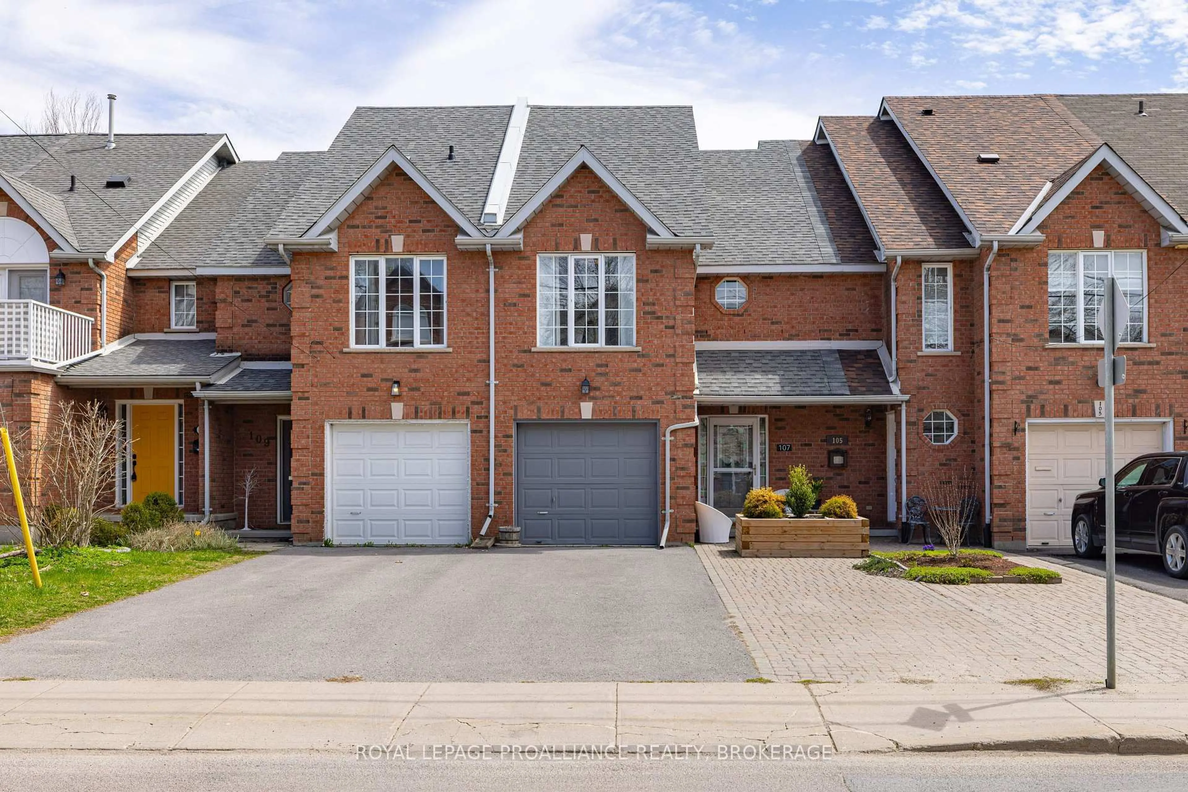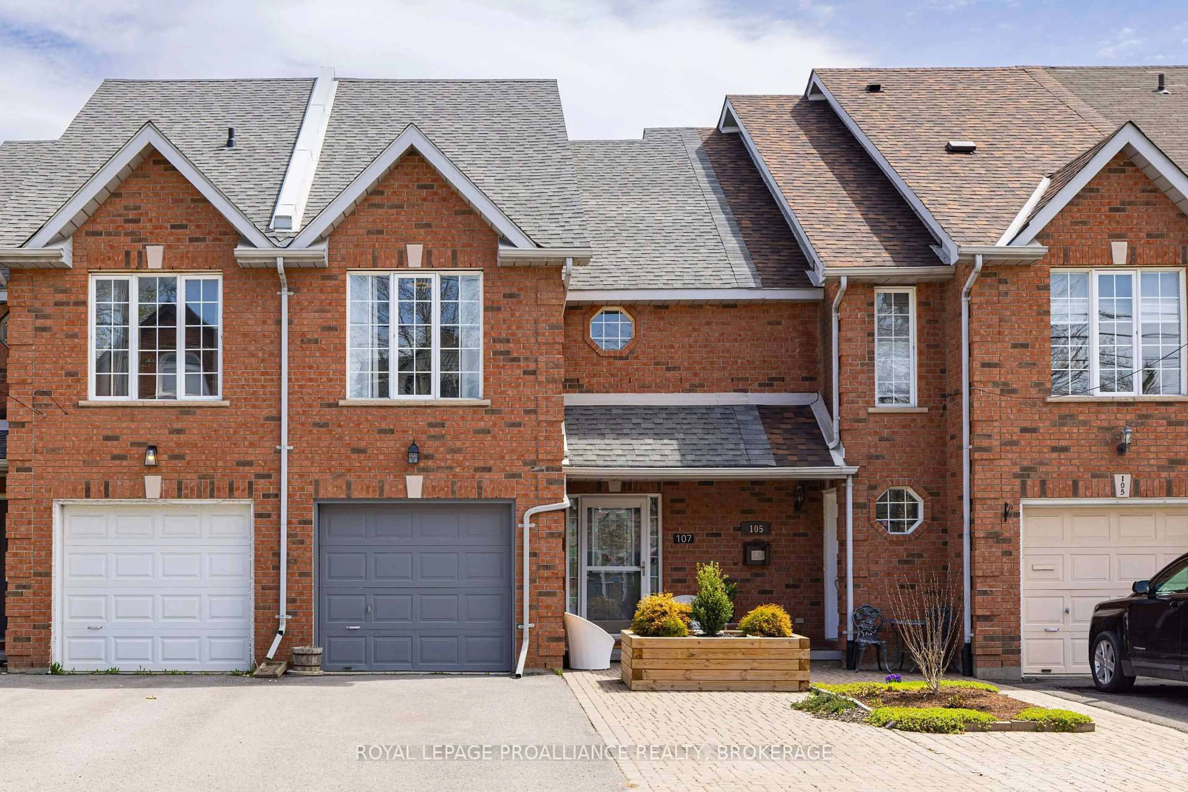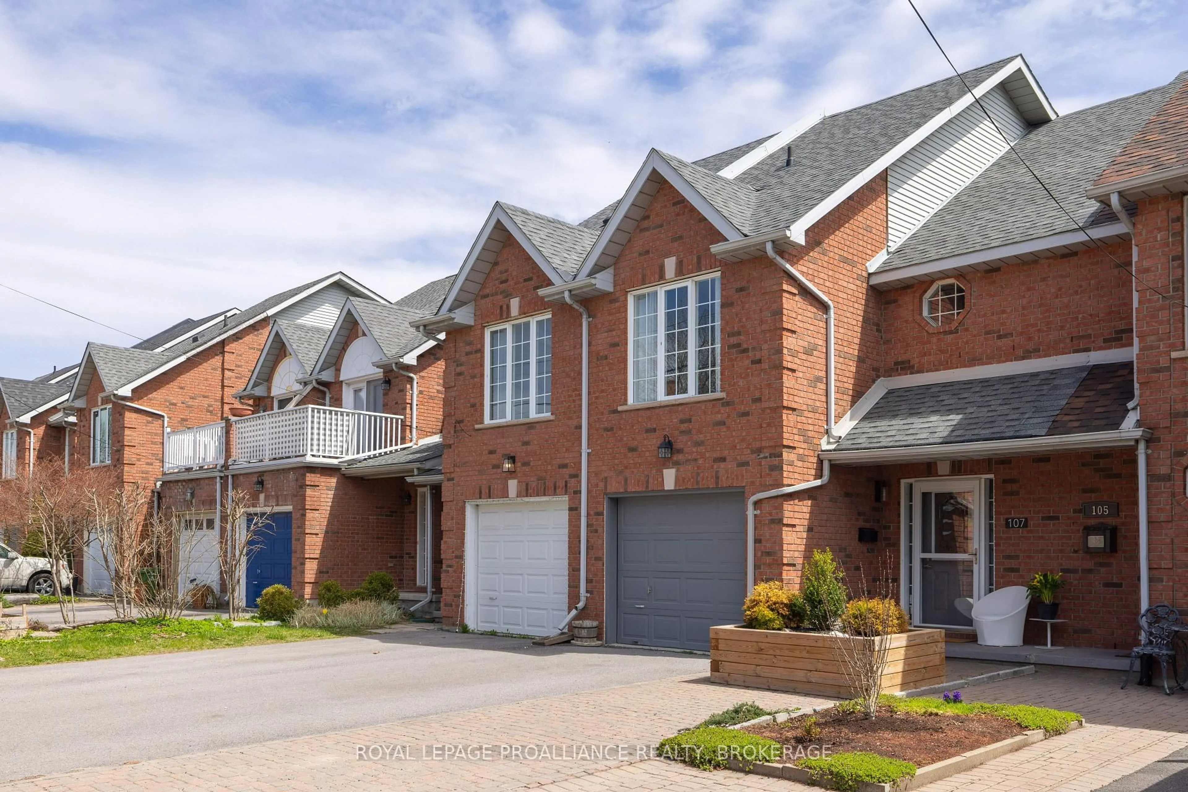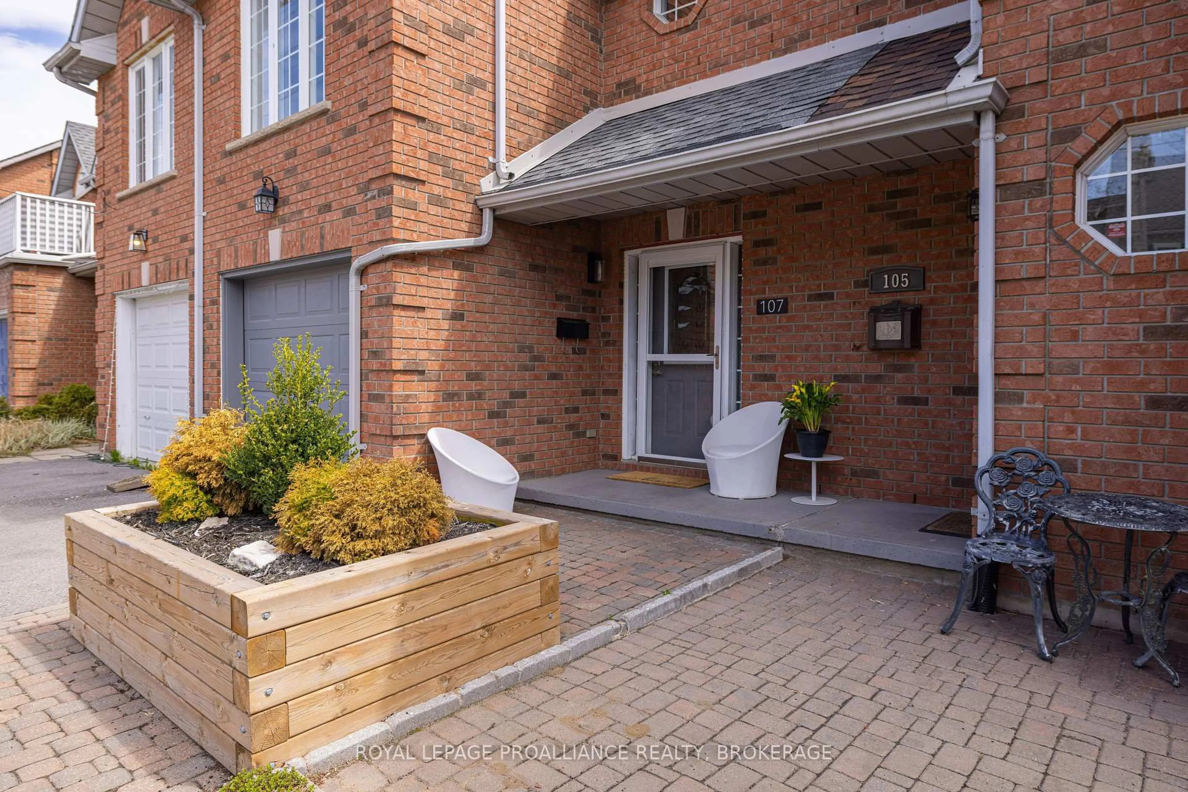107 Rideau St, Kingston, Ontario K7K 7B2
Contact us about this property
Highlights
Estimated ValueThis is the price Wahi expects this property to sell for.
The calculation is powered by our Instant Home Value Estimate, which uses current market and property price trends to estimate your home’s value with a 90% accuracy rate.Not available
Price/Sqft$575/sqft
Est. Mortgage$3,135/mo
Tax Amount (2024)$5,765/yr
Days On Market2 days
Description
Experience the charm and convenience of downtown living in this impeccably maintained red brick townhouse. Designed for easy care and modern comfort, this home features an open-concept kitchen and living area, perfect for casual entertaining. The spacious kitchen offers a large island with seating, updated appliances, and a cozy sitting area with patio doors leading to a private, fenced, and landscaped rear terrace. A stylish two-piece powder room completes the main floor. Upstairs, you'll find a generous primary bedroom, a beautifully renovated five-piece bathroom, and a versatile second bedroom currently used as a family room with views of the street. The third floor offers a stunning, oversized bedroom with a newly designed and installed four-piece ensuite, creating a luxurious retreat. Throughout the home, the owner has added thoughtful, high-quality updates (please refer to the update list). Additional features include gleaming hardwood floors, a newer shingled roof (2021), and a new furnace and air conditioner. If you're looking for a downtown home with minimal upkeep, both inside and out, this is an exceptional choice.
Property Details
Interior
Features
Main Floor
Kitchen
4.32 x 3.56Combined W/Sitting / B/I Ctr-Top Stove / B/I Oven
Living
5.87 x 3.13W/O To Terrace / hardwood floor / O/Looks Backyard
Exterior
Features
Parking
Garage spaces 1
Garage type Built-In
Other parking spaces 1
Total parking spaces 2
Property History
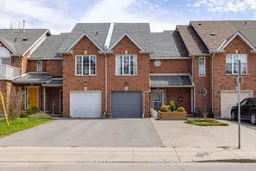 41
41
