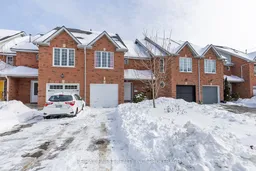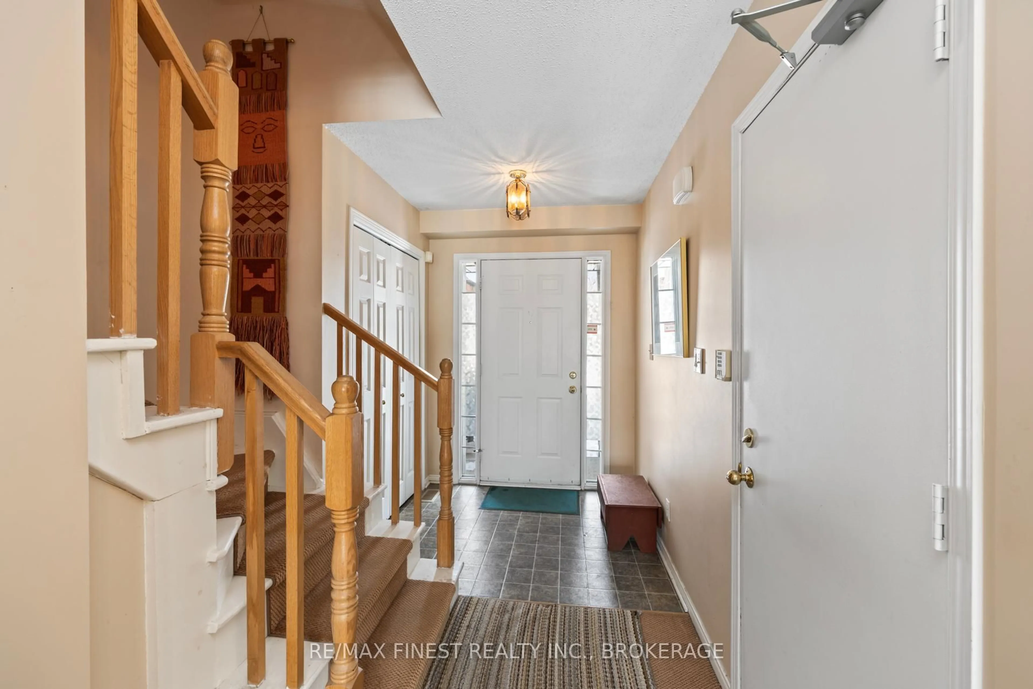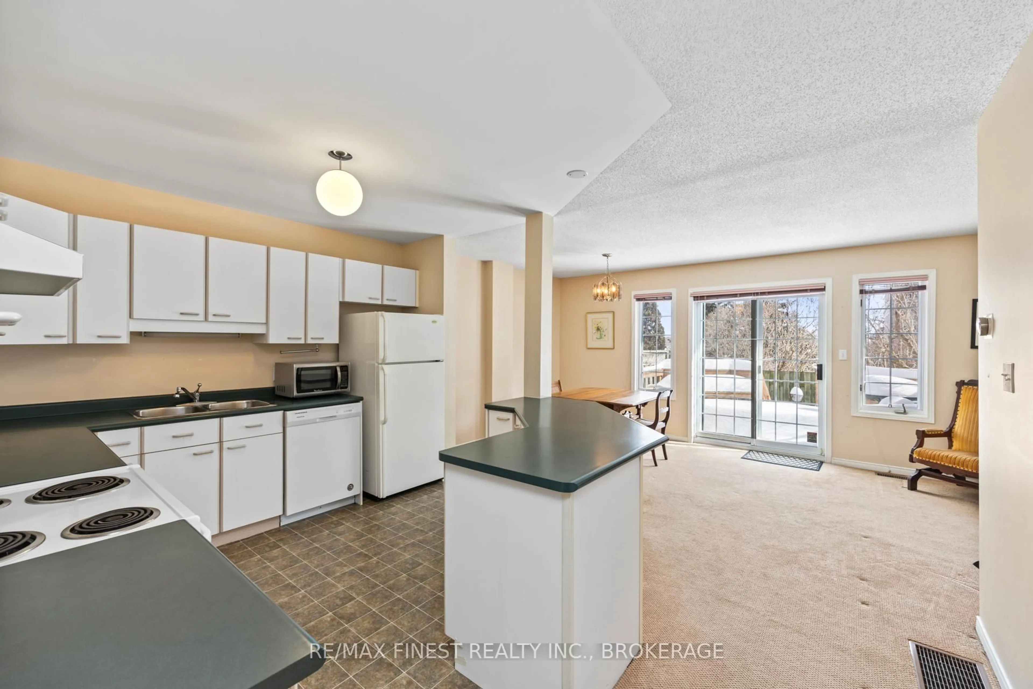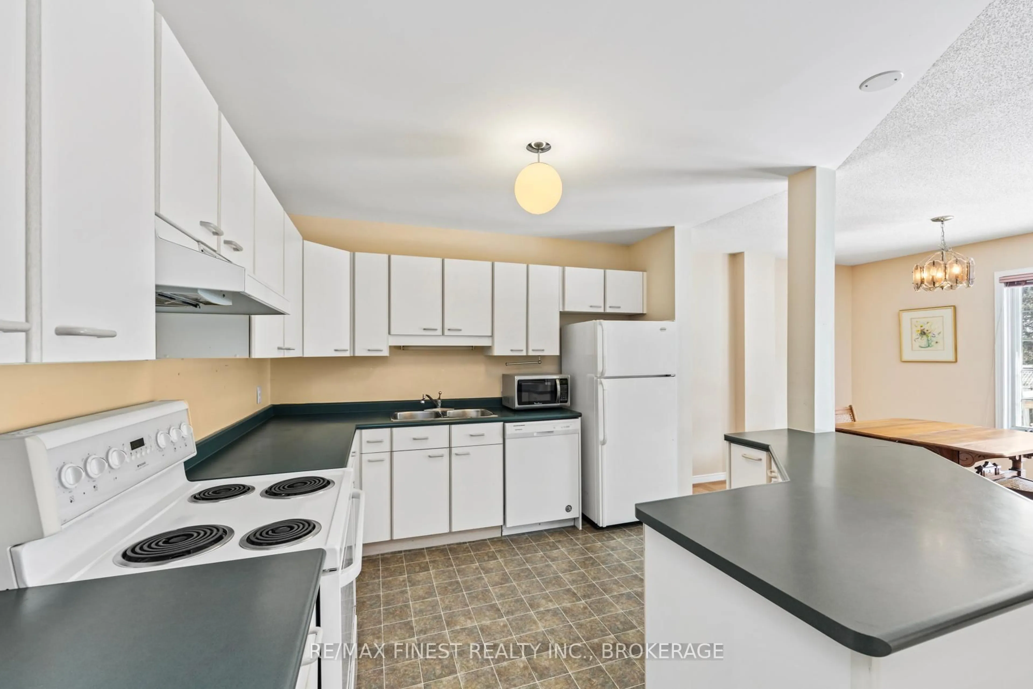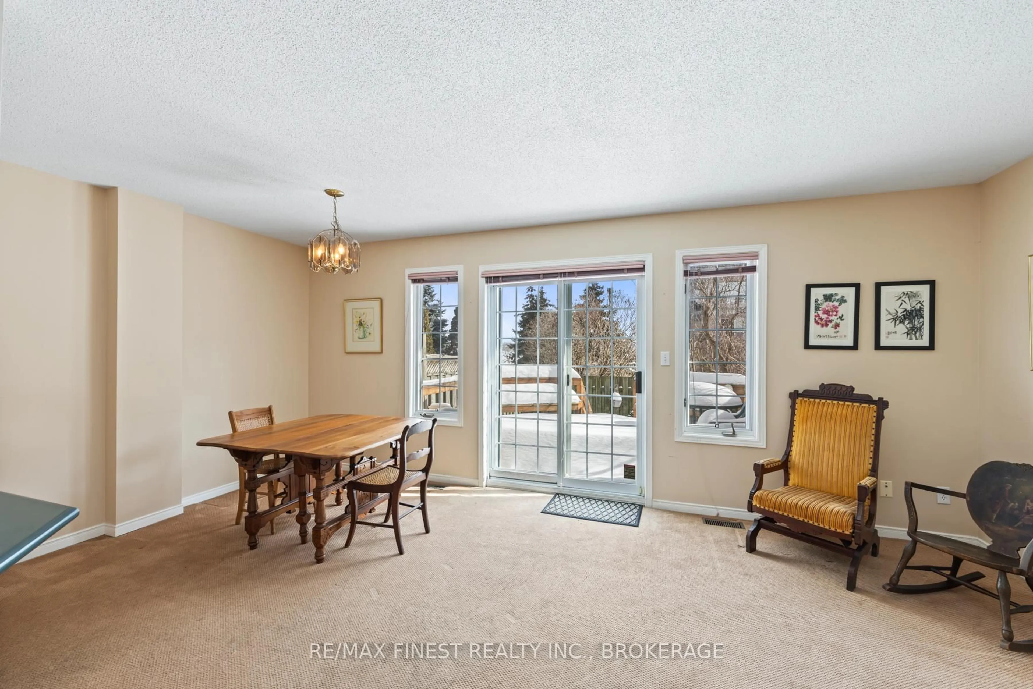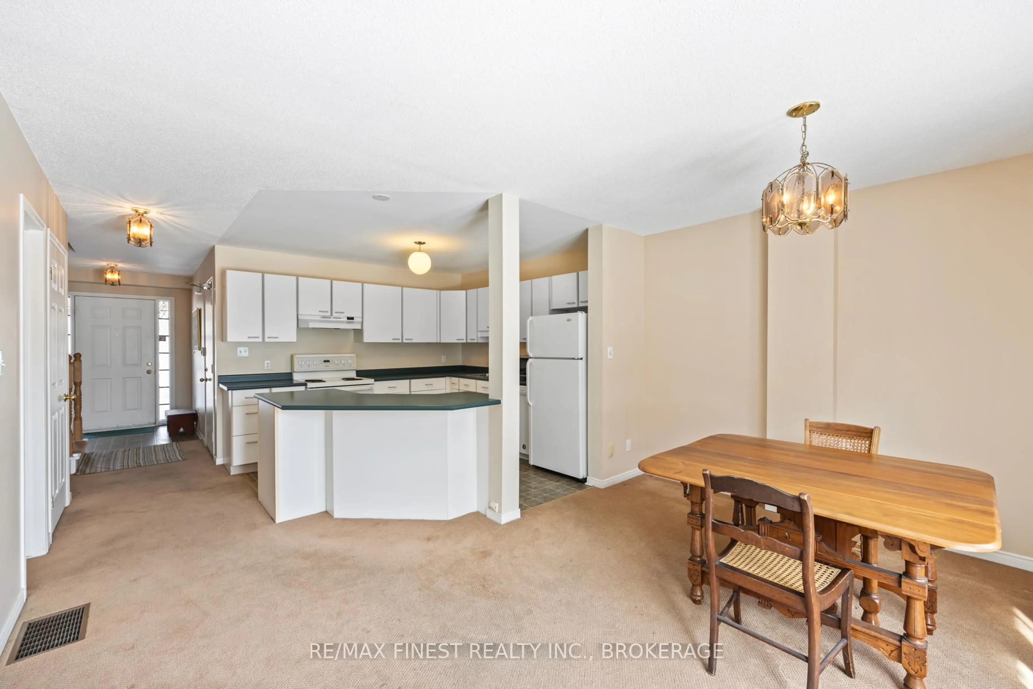121 Rideau St, Kingston, Ontario K7K 7B2
Contact us about this property
Highlights
Estimated ValueThis is the price Wahi expects this property to sell for.
The calculation is powered by our Instant Home Value Estimate, which uses current market and property price trends to estimate your home’s value with a 90% accuracy rate.Not available
Price/Sqft$541/sqft
Est. Mortgage$2,950/mo
Tax Amount (2024)$5,736/yr
Days On Market22 days
Total Days On MarketWahi shows you the total number of days a property has been on market, including days it's been off market then re-listed, as long as it's within 30 days of being off market.68 days
Description
Ready to bring your downtown Kingston vision to life? This is more than a home-it's a fresh canvas for your dream lifestyle. Tucked away on charming Rideau Street, #121 is part of a rare freehold townhome row that blends community, convenience, and character. Across from a park and pickleball courts and just steps to Food Basics, Slush Puppie Place, the waterfront and two private schools the location is as walkable as it gets. Lovingly maintained by its original owner, this three-bedroom, two-bath home was thoughtfully designed with everyday comfort in mind-extra insulation for peace and privacy, bedroom-level laundry, and a spacious loft offering uninterrupted water views. Whether you're imagining a home office, creative studio, fitness space, or cozy retreat, this sun-filled upper level is ready for whatever you envision. Out back, your private fenced yard and brand-new deck create the perfect spot to unwind or entertain. With a single-car garage, two additional driveway spaces (a rarity downtown!), no condo fees, and a flexible floor plan, this property is the total package. Your dream lifestyle starts here-with space, potential, and location all working in your favor.
Property Details
Interior
Features
Main Floor
Kitchen
3.28 x 3.23Other
5.89 x 3.1Bathroom
1.36 x 1.6Exterior
Features
Parking
Garage spaces 1
Garage type Attached
Other parking spaces 2
Total parking spaces 3
Property History
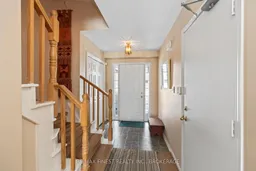 25
25