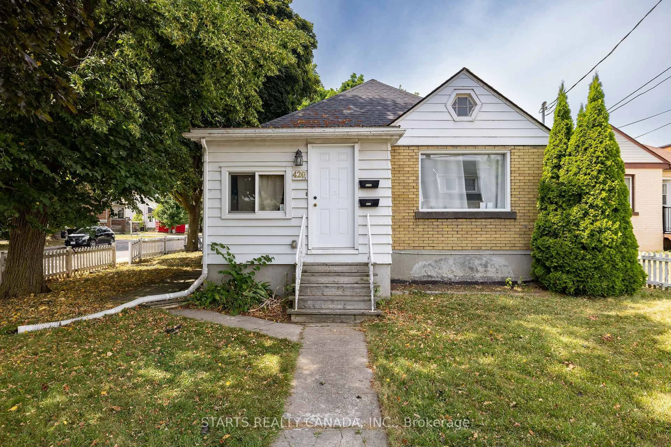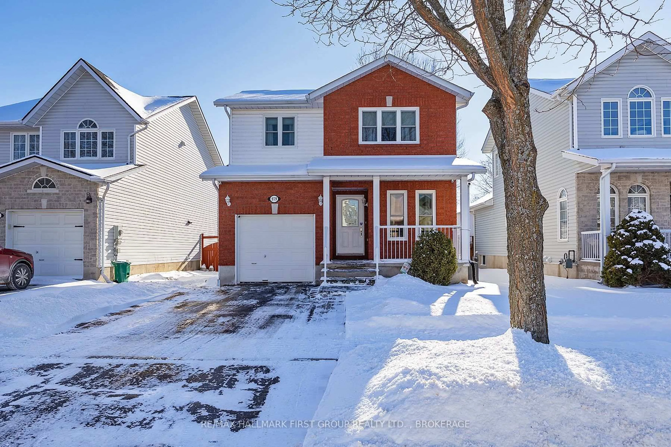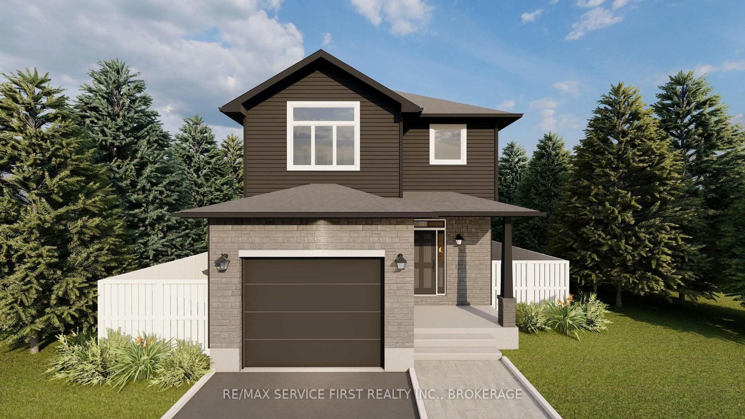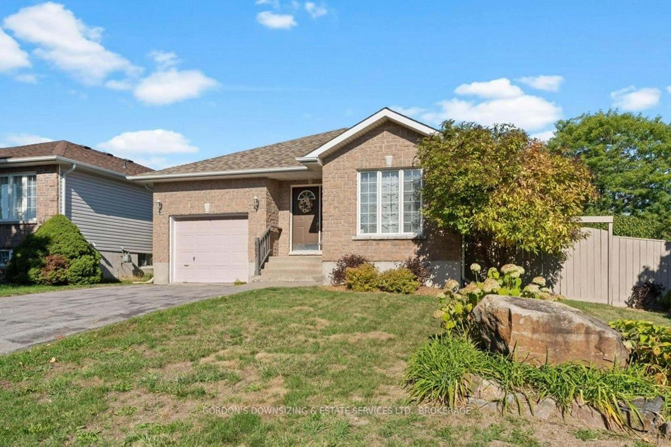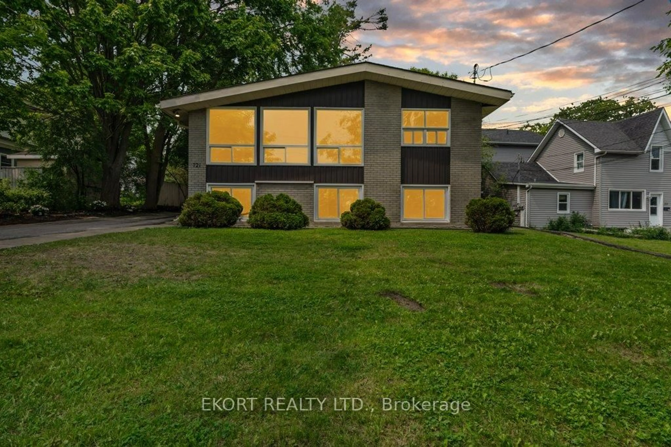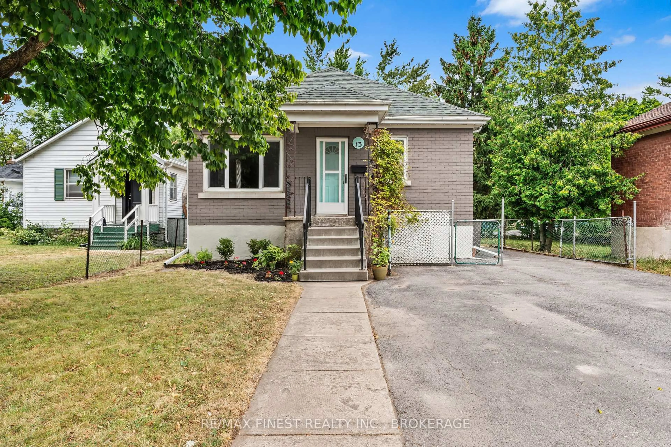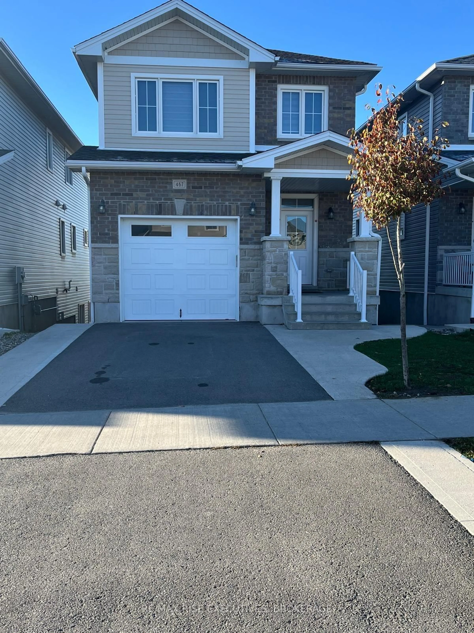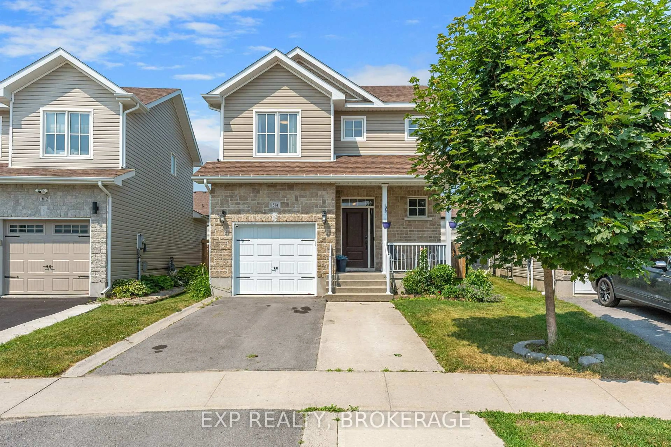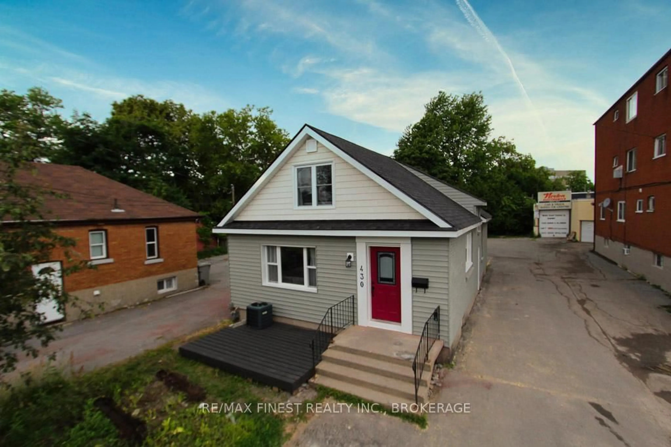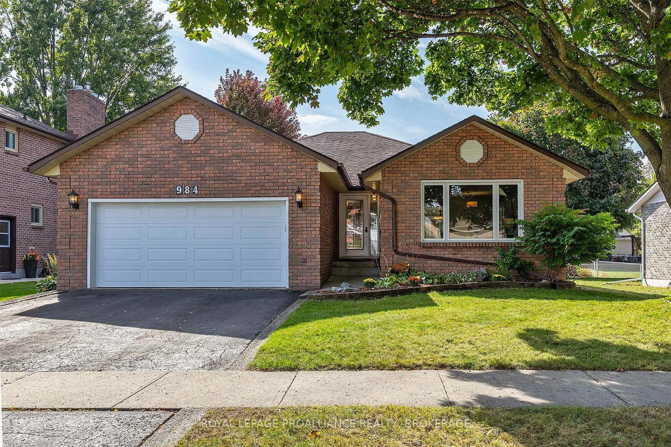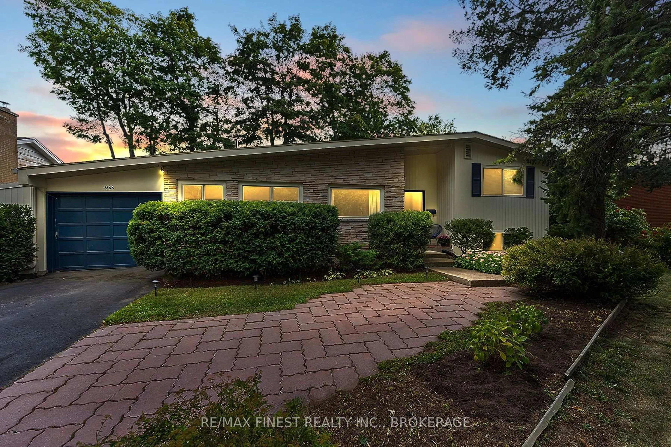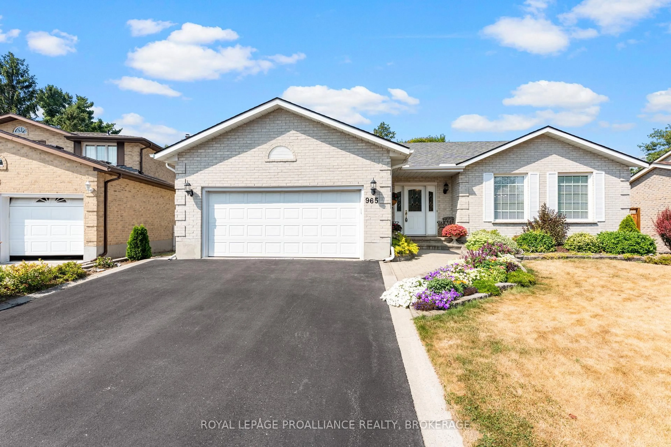Experience refined living in the heart of historic downtown Kingston. This elegant 4 bedroom,2.5 bathroom residence offers unmatched proximity to Kingston's hospitals, Queen's University, and the cities finest private and public schools. Just steps from Skeleton Park and the vibrant downtown core, it's the ideal address for professionals seeking both prestige and convenience. Step inside to discover a bright, modernized layout featuring thoughtfully refreshed finishes throughout. The spacious eat-in kitchen design allows for everyday living and entertaining alike, providing a warm and inviting atmosphere. Upstairs, you'll find your dream primary bedroom, with a gorgeous ensuite that any couple would adore. Two more generously sized bedrooms, one more full bath, and laundry complete the upper space of this meticulously kept home. Outside, enjoy your private retreat - a fully fenced backyard perfect for gatherings, gardening, or simply unwinding. With its rare combination of space, updates, outdoor living, and location, this home is truly move-in ready.
Inclusions: washer, dryer, stove, refrigerator, dishwasher, water heater
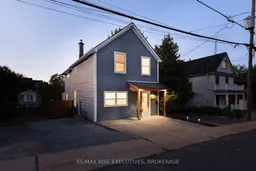 46
46

