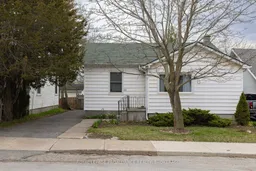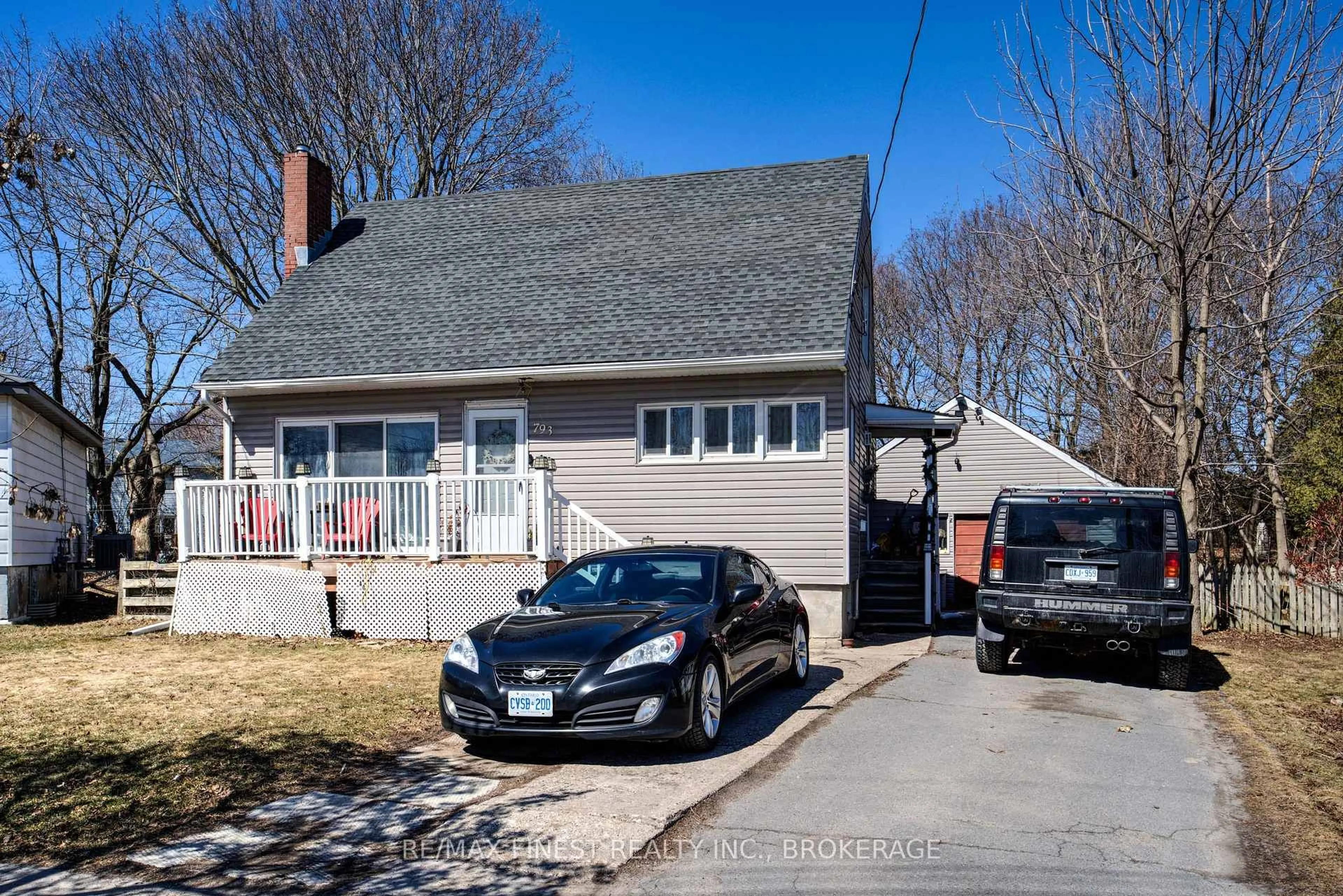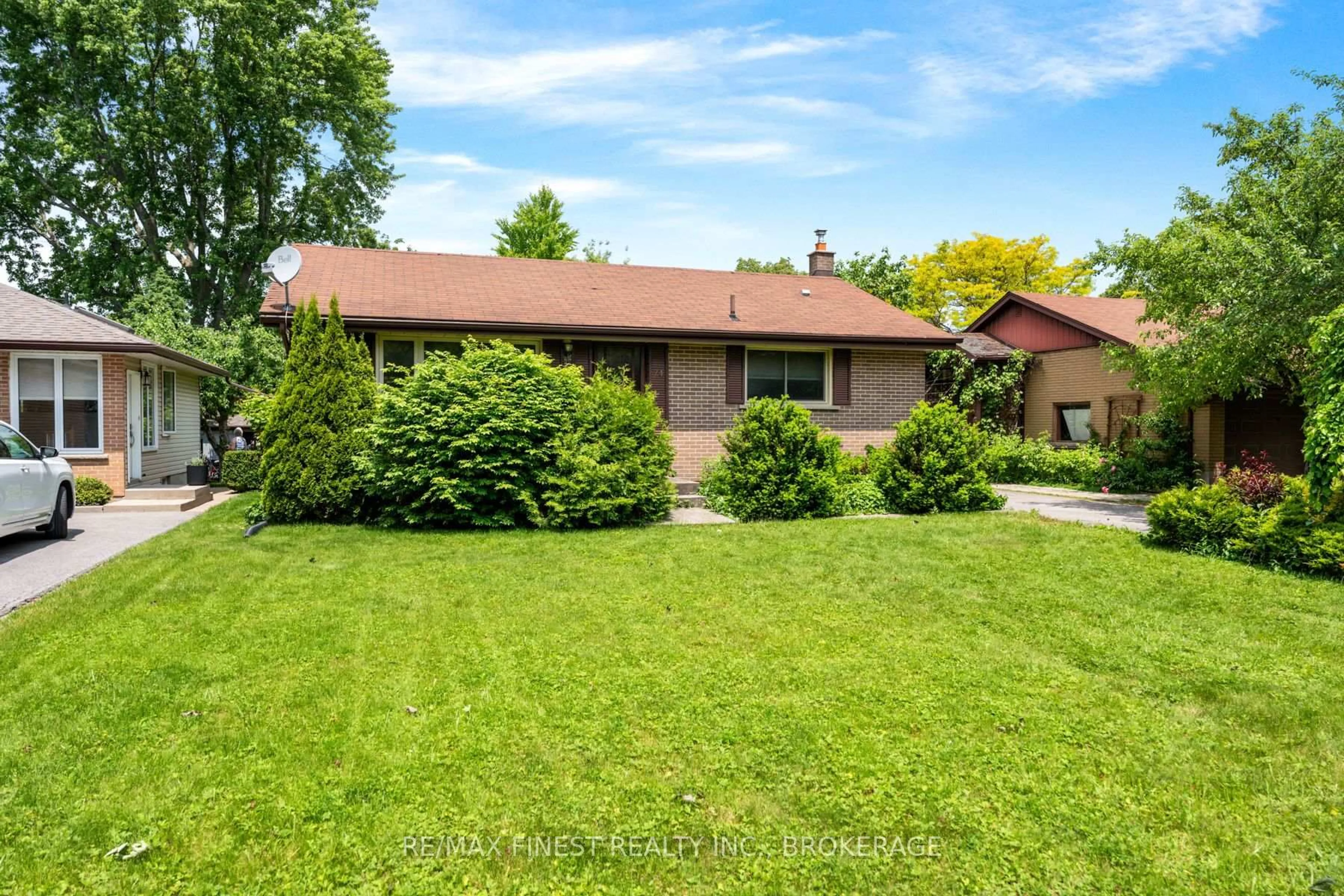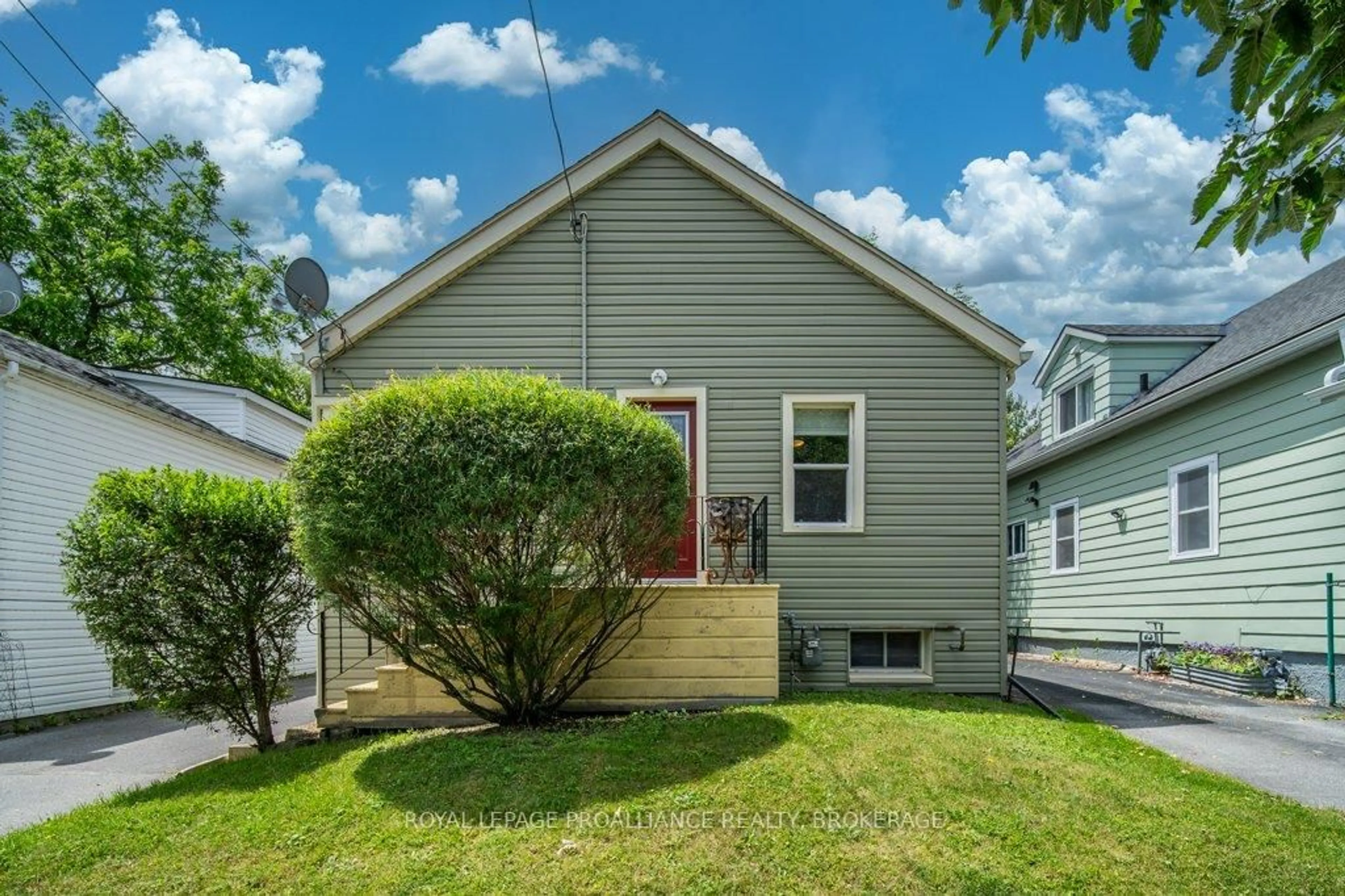You don't want to miss out on the opportunity to call this affordable property located at 39 Grey Street HOME. Driving by the home, 39 Grey looks typical to the homes in the neighbourhood, but once you step into the covered porch and peer into living area you are in for a pleasant surprise. Everyone comments "I can't believe it's so spacious and bright". Natural light flows throughout the home due to its many windows. The living room is spacious and is complimented by hardwood floors which flow into the hallway and front bedroom. The kitchen will please any family with its large dining area, oak cabinetry , tiled backsplash, and generous counter space. The large window over the sink provides a magnificent view into the rear yard to watch the various birds and the occasional rainbow. Peace & tranquility best describes the primary bedroom, with its reading area, sliding patio doors to deck, patio, rear yard, and its pièce de résistance, 3 skylights above the bed allowing you to stargaze before falling into a restful slumber. The 2nd bedroom features a walk-in closet with window. A rear stairway provides entrance to the rear yard, and to the finished self contained laundry area. Main portion of the basement is full height and unfinished awaiting your personal touch. The deep 145 lot offers unlimited possibilities. Now its your chance to take this well maintained property and make it YOUR HOME!
Inclusions: Existing: Coded front door lock, Dishwasher, Dryer, Light Fixtures, Shed, Stove, Washer, Window blinds.
 36
36





