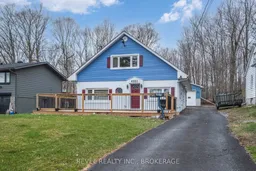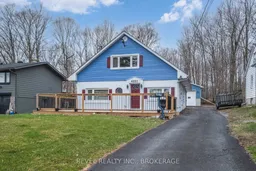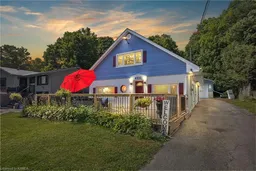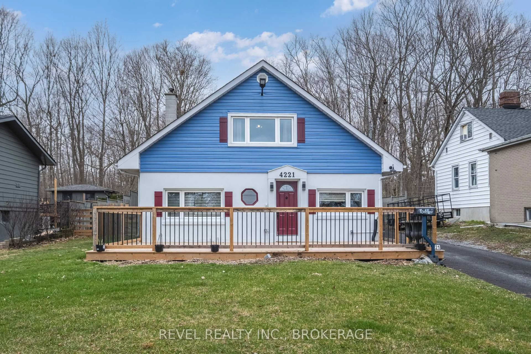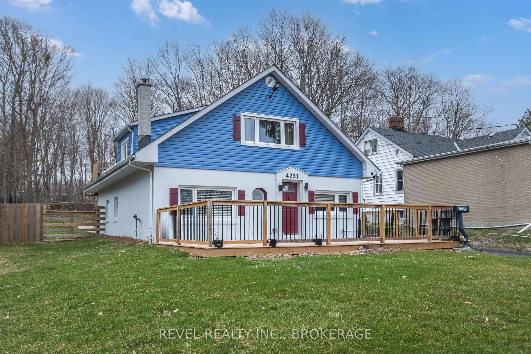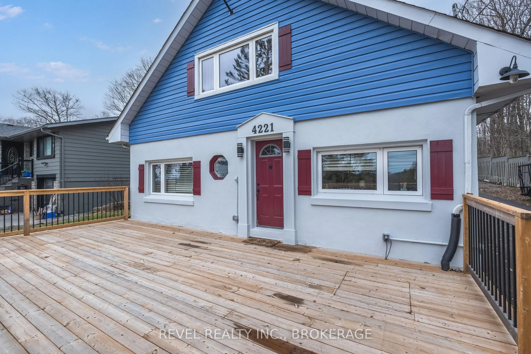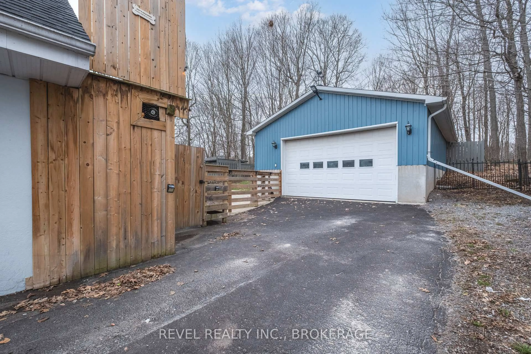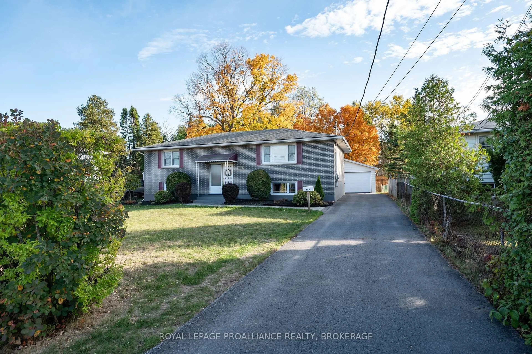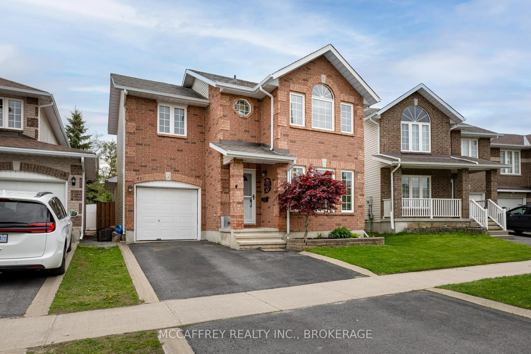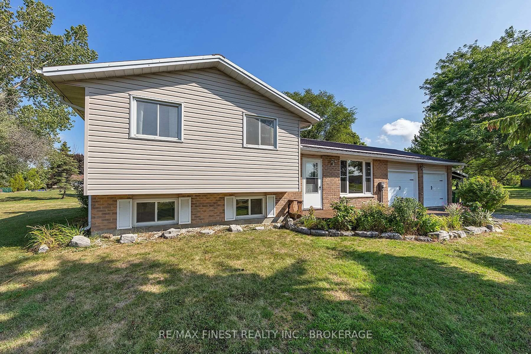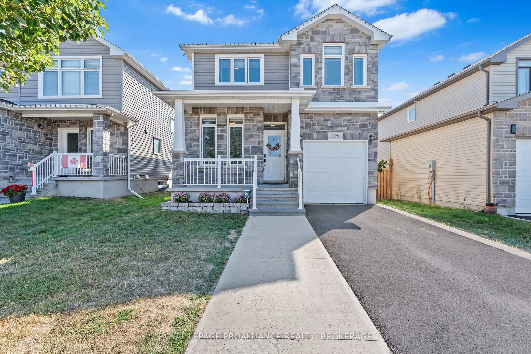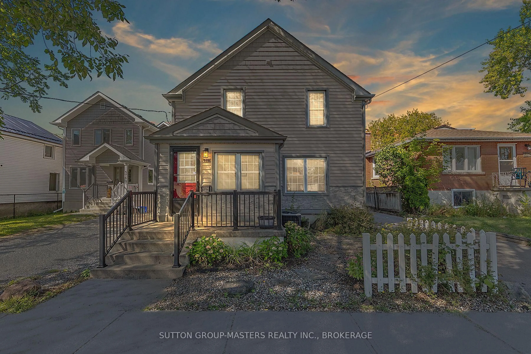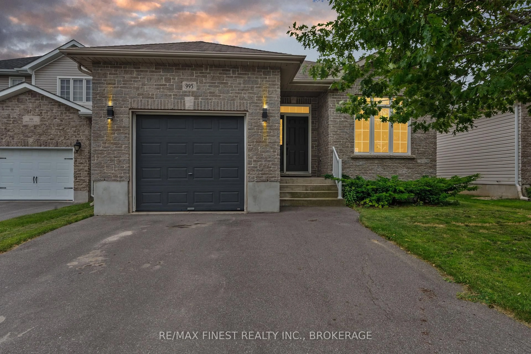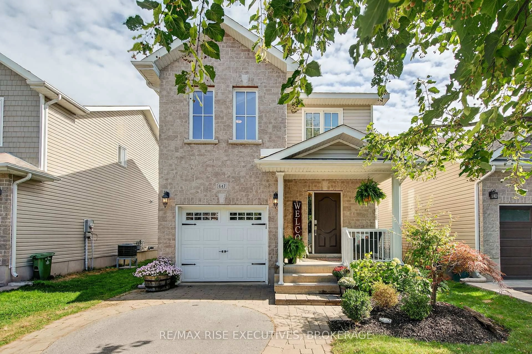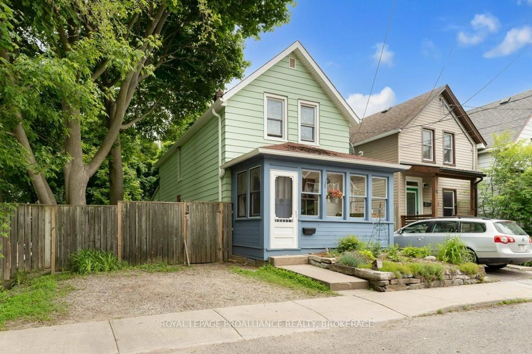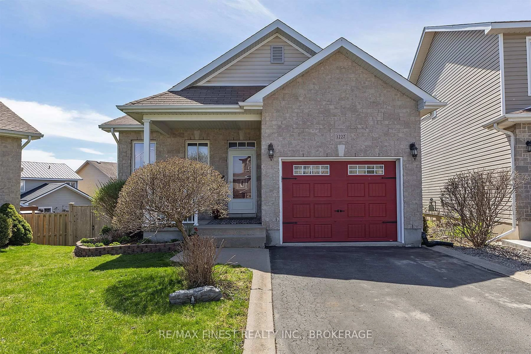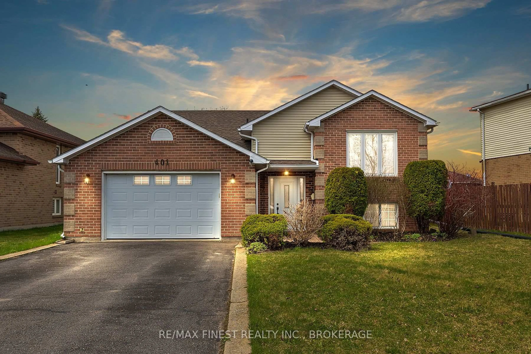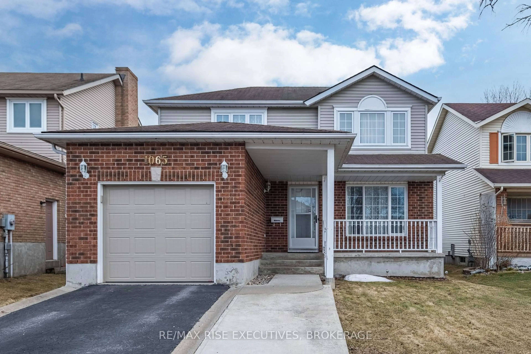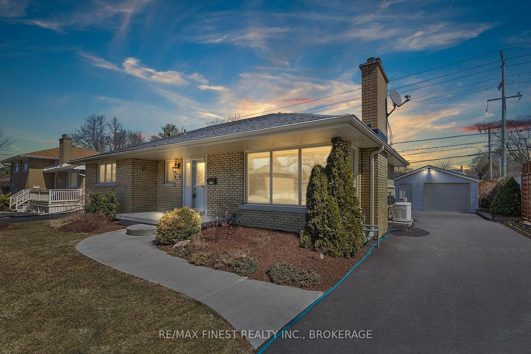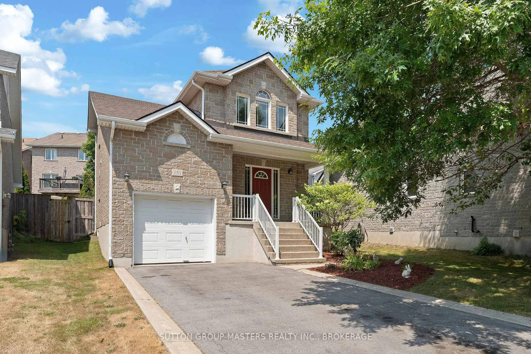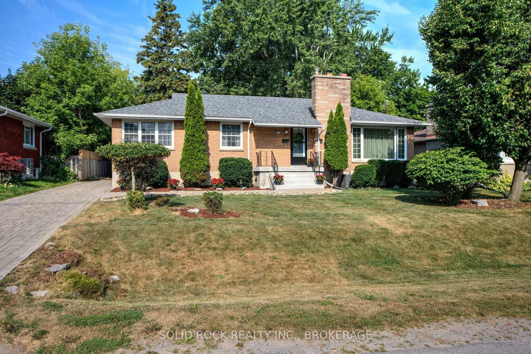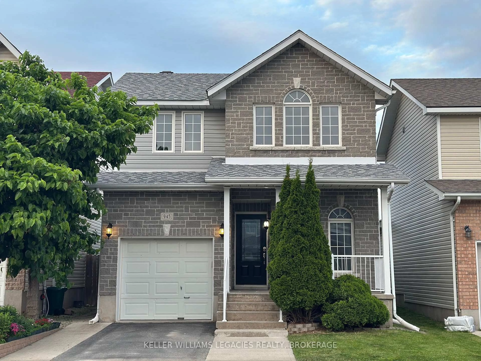4221 Bath Rd, Kingston, Ontario K7M 4Y8
Contact us about this property
Highlights
Estimated valueThis is the price Wahi expects this property to sell for.
The calculation is powered by our Instant Home Value Estimate, which uses current market and property price trends to estimate your home’s value with a 90% accuracy rate.Not available
Price/Sqft$343/sqft
Monthly cost
Open Calculator
Description
Welcome to 4221 Bath Road a fantastic opportunity to enter the Kingston market with a charming 1.5-storey home offering water views and a prime location! This 3-bedroom, 2-bathroom property features a bright, functional layout and a warm, inviting feel throughout. Enjoy views of Lake Ontario right from your front porch and kitchen, bringing a peaceful touch to your everyday life. The spacious front and back decks provide the perfect spots to relax, entertain, or take in the natural beauty around you. The fully fenced backyard is ideal for families or pet owners, and the oversized workshop/garage offers incredible storage, hobby space, or a dream setup for any handyman. Tucked in Kingstons west end, you're just minutes from shopping, restaurants, parks, schools, and quick access to downtown and the 401. Affordable, move-in ready, and full of potential, whether you're a first time home buyer, a down sizer or investor, this is the opportunity you've been waiting for!
Property Details
Interior
Features
Main Floor
Living
4.39 x 3.75Kitchen
3.97 x 2.85Foyer
2.85 x 3.16Br
3.31 x 3.72Exterior
Features
Parking
Garage spaces 3
Garage type Detached
Other parking spaces 3
Total parking spaces 6
Property History
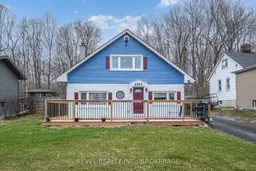 37
37