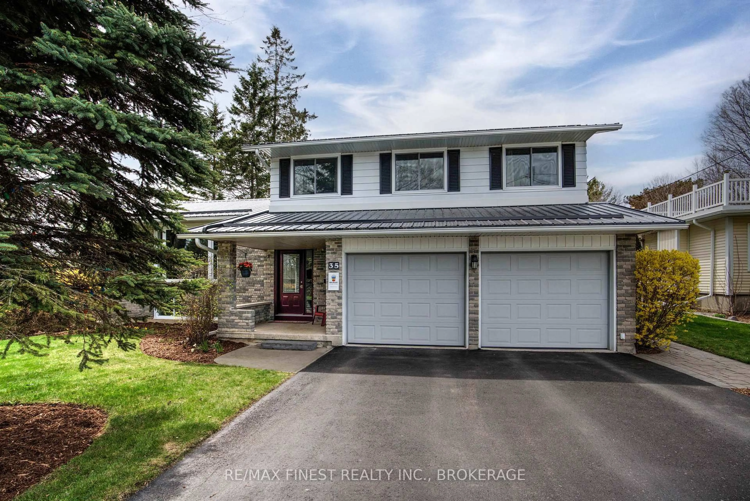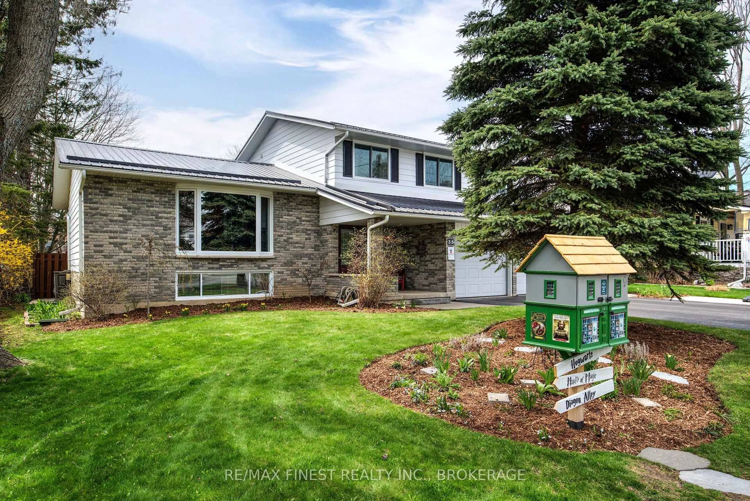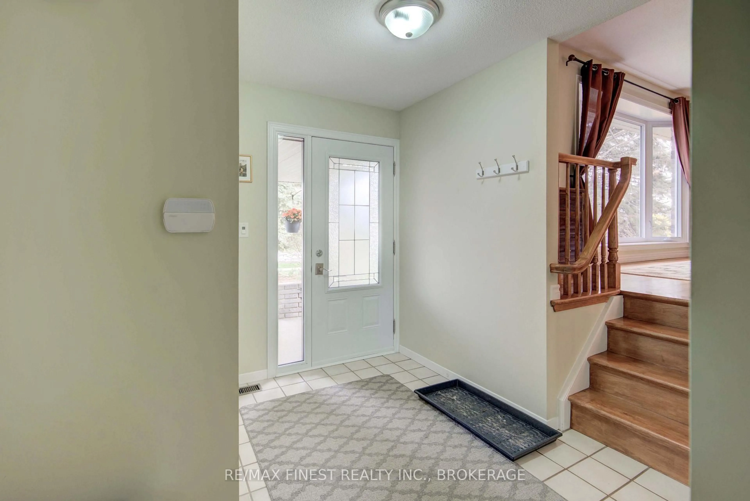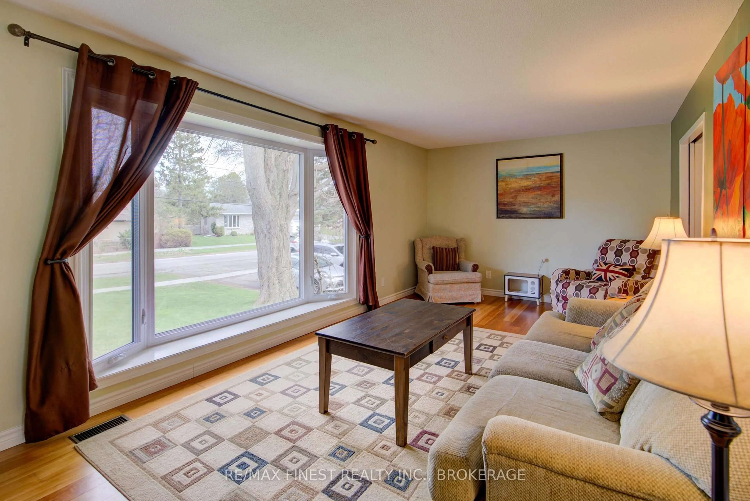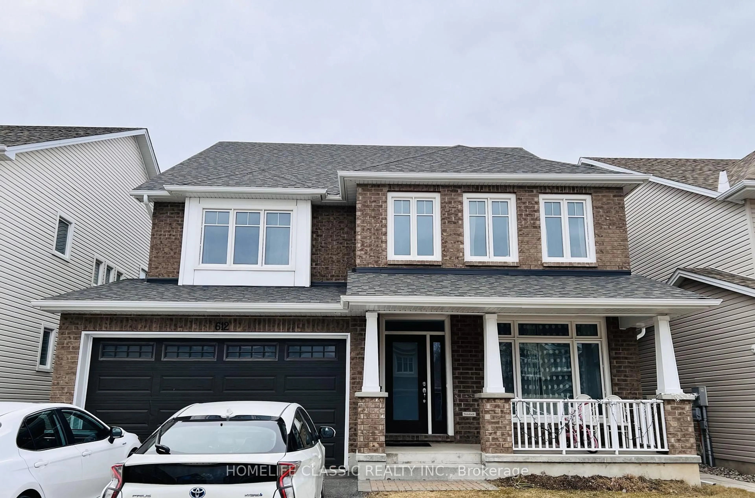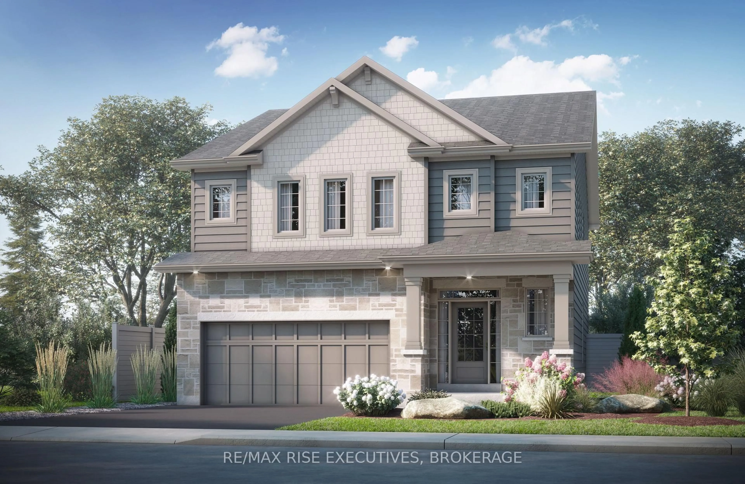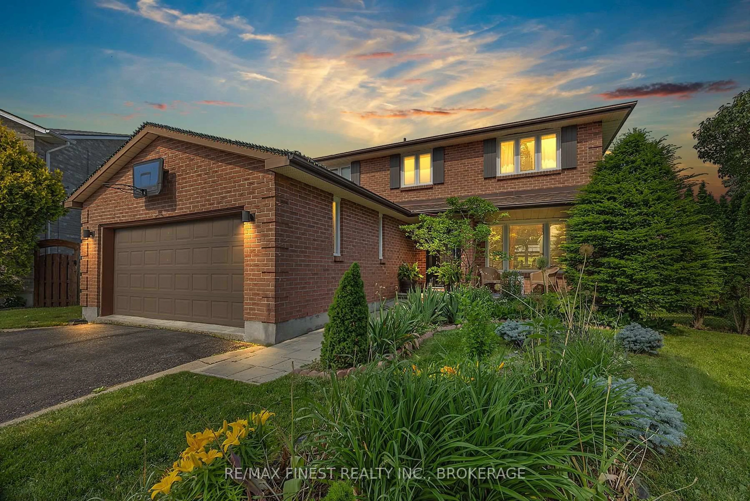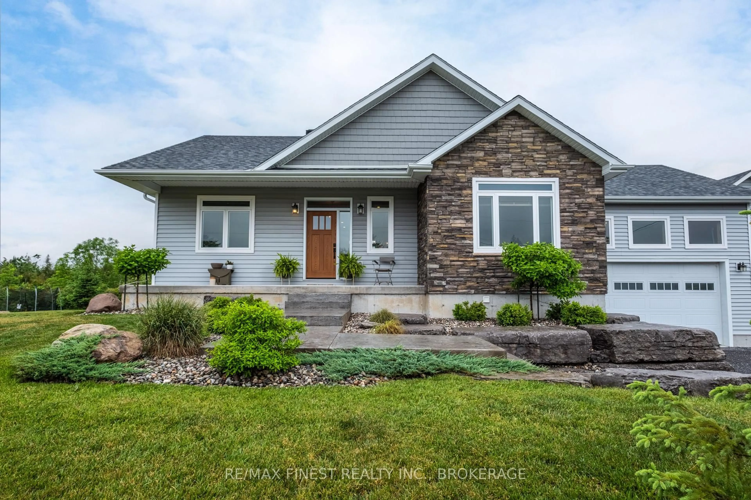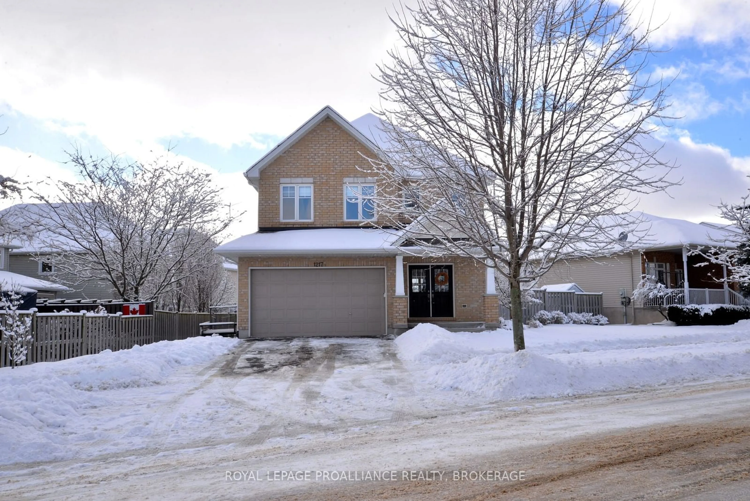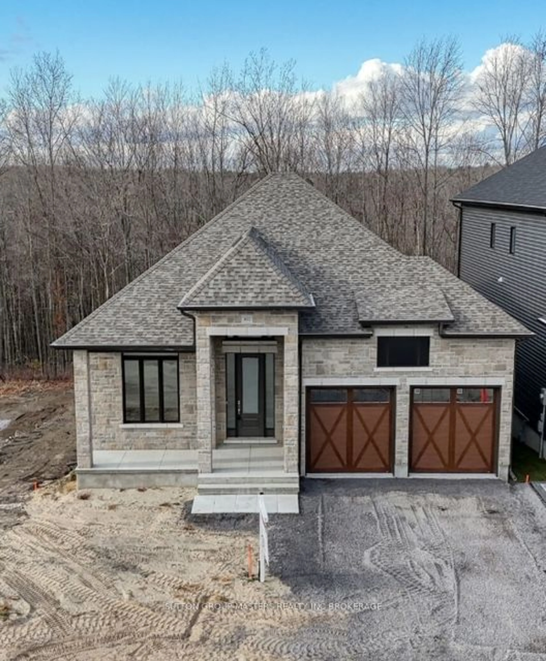35 Crerar Blvd, Kingston, Ontario K7M 3P7
Contact us about this property
Highlights
Estimated ValueThis is the price Wahi expects this property to sell for.
The calculation is powered by our Instant Home Value Estimate, which uses current market and property price trends to estimate your home’s value with a 90% accuracy rate.Not available
Price/Sqft$583/sqft
Est. Mortgage$5,561/mo
Tax Amount (2024)$5,144/yr
Days On Market1 day
Description
Welcome to 35 Crerar Blvd, one of Kingston's most sought-after waterfront communities. This well maintained 5-level side split offers 4 bedrooms and 4 baths. Home features include updated kitchen and bathrooms, separate dining room with bookcases built in, and a large formal living room with an oversized bay window with a view of Lake Ontario. The eat in kitchen area is spacious with windows and patio doors overlooking the backyard. Main floor laundry with side entrance. Main floor family room with gas fireplace and patio doors leading out to the meticulously maintained pool area and gardens. The recently finished basement recreation room contains the second freestanding gas fireplace with enough room for an office and workout space. Access to 5th level full height workshop and storage space. 2 car attached garage with 2 entrances. Steps from several parks with play areas, Lake Ontario swimming and top-rated schools. This home offers the wants and needs in one package. SEE DRONE LINK FOR MORE INFORMATION.
Property Details
Interior
Features
2nd Floor
Br
2.4 x 3.7Bathroom
1.5 x 2.84 Pc Bath
2nd Br
3.0 x 2.0Family
5.9 x 4.3Exterior
Features
Parking
Garage spaces 2
Garage type Attached
Other parking spaces 4
Total parking spaces 6
Property History
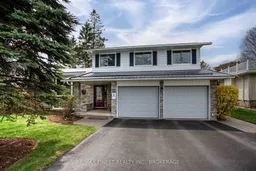 50
50
