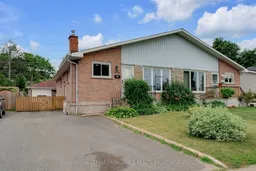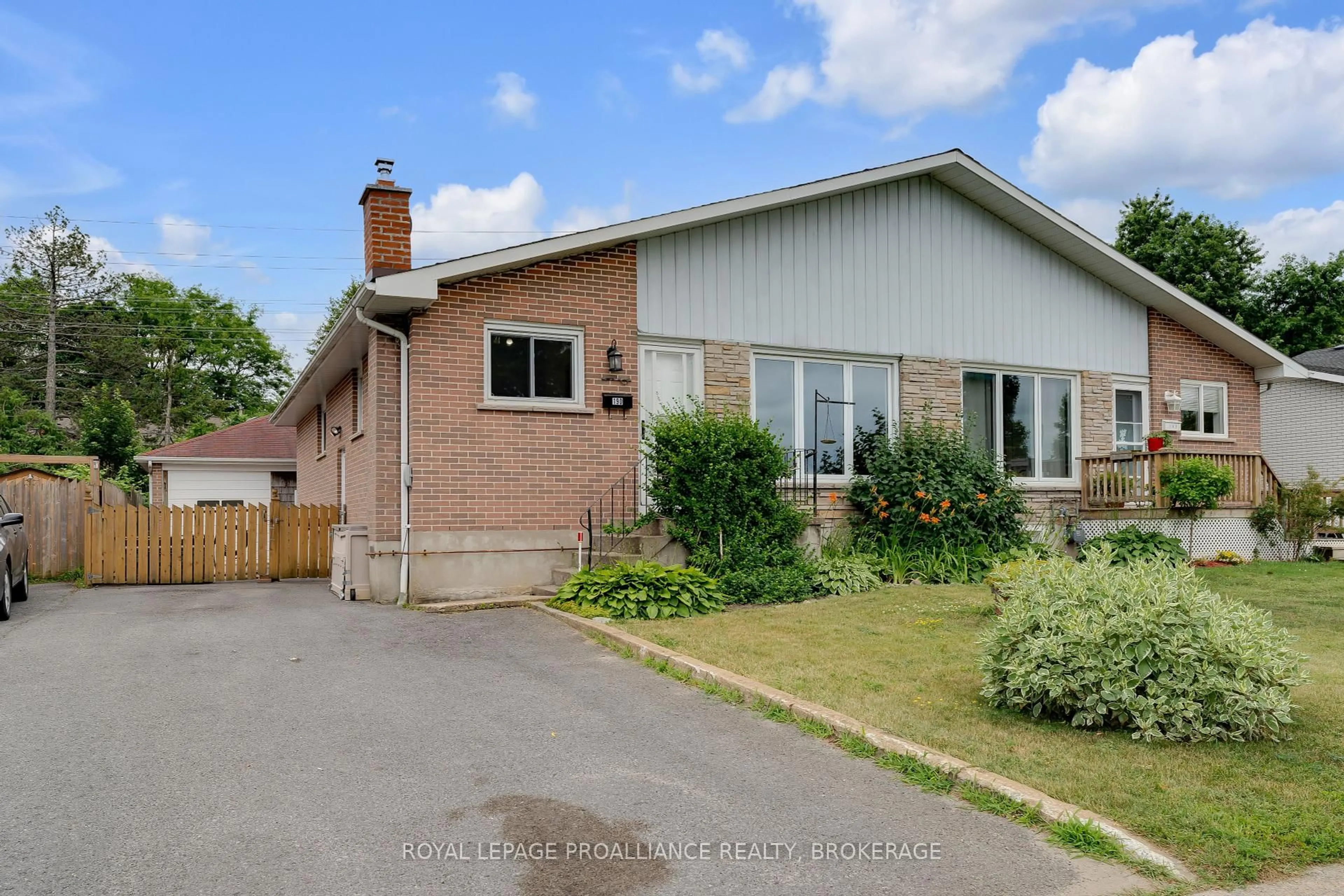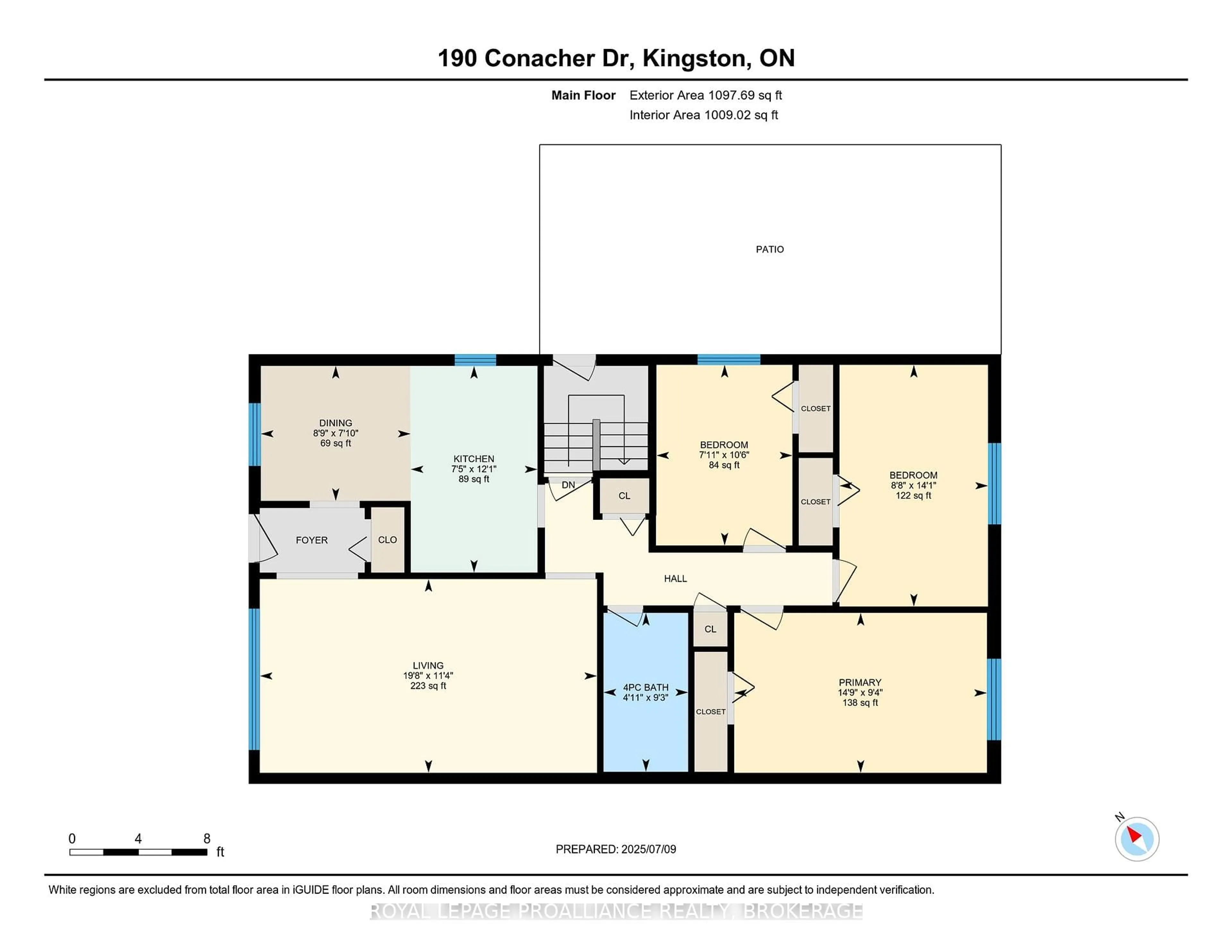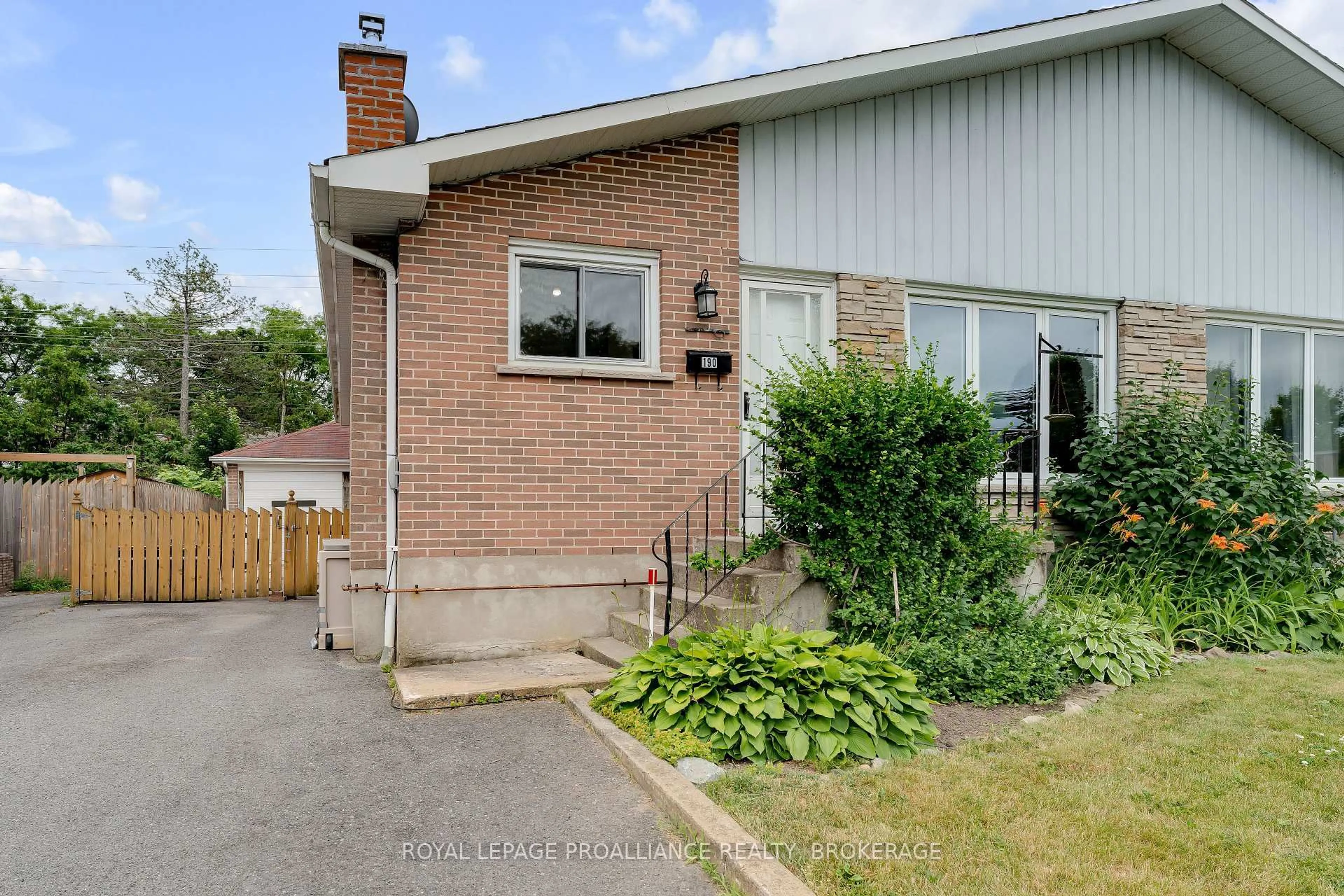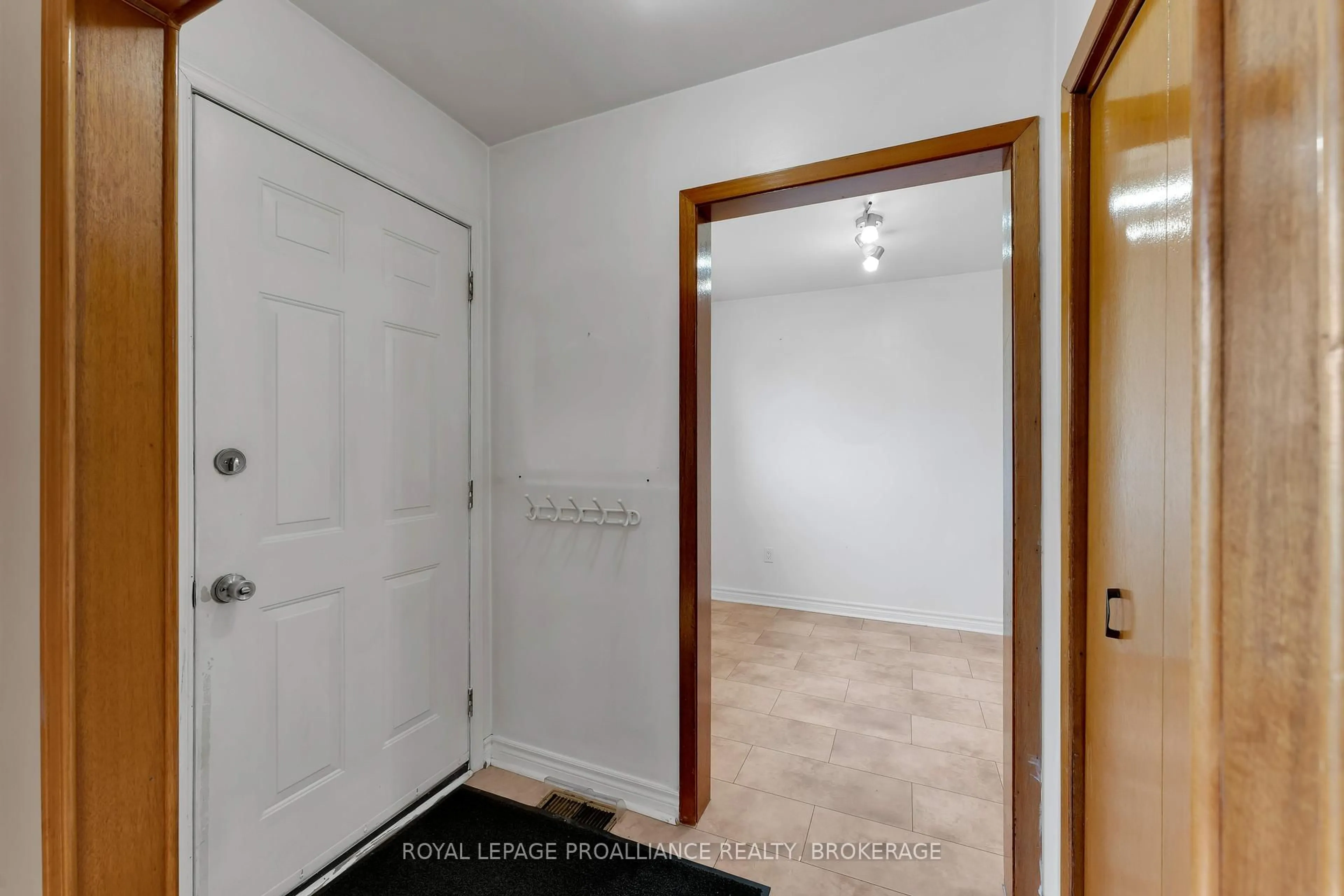190 Conacher Dr, Kingston, Ontario K7K 2X2
Contact us about this property
Highlights
Estimated valueThis is the price Wahi expects this property to sell for.
The calculation is powered by our Instant Home Value Estimate, which uses current market and property price trends to estimate your home’s value with a 90% accuracy rate.Not available
Price/Sqft$508/sqft
Monthly cost
Open Calculator
Description
Welcome to this charming semi-detached bungalow home ideally located directly across from Markers Acres Park. With 3 bedrooms and 1 bathroom, this home offers both space and flexibility for families, professionals, or investors. Step inside to a bright and inviting main floor layout featuring a comfortable living area, a functional kitchen, and a dining space perfect for family meals or casual entertaining. The finished basement provides additional living space, complete with a fourth bedroom, a second bathroom, and a versatile rec room. A handy side door entrance provides options for multi generational living or the addition of a secondary suite. Outside, the backyard is cozy and private. Perfect for morning coffee, evening BBQs, or relaxing after a long day. The detached oversized 1-car garage adds valuable storage space and convenience, with room for both your vehicle and extra gear. Located just steps from green space and playgrounds, this home is within close proximity to schools, popular restaurants, and everyday amenities. Commuters will appreciate the quick and easy access to Highway 401, making travel a breeze. Whether you are looking for a comfortable family home or a smart investment, this well-maintained semi offers great value in a fantastic location. Don't miss out!
Property Details
Interior
Features
Main Floor
2nd Br
3.21 x 2.423rd Br
4.3 x 2.64Bathroom
2.83 x 1.51Dining
2.4 x 2.66Exterior
Features
Parking
Garage spaces 1
Garage type Detached
Other parking spaces 2
Total parking spaces 3
Property History
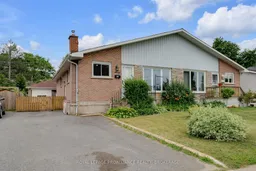 46
46