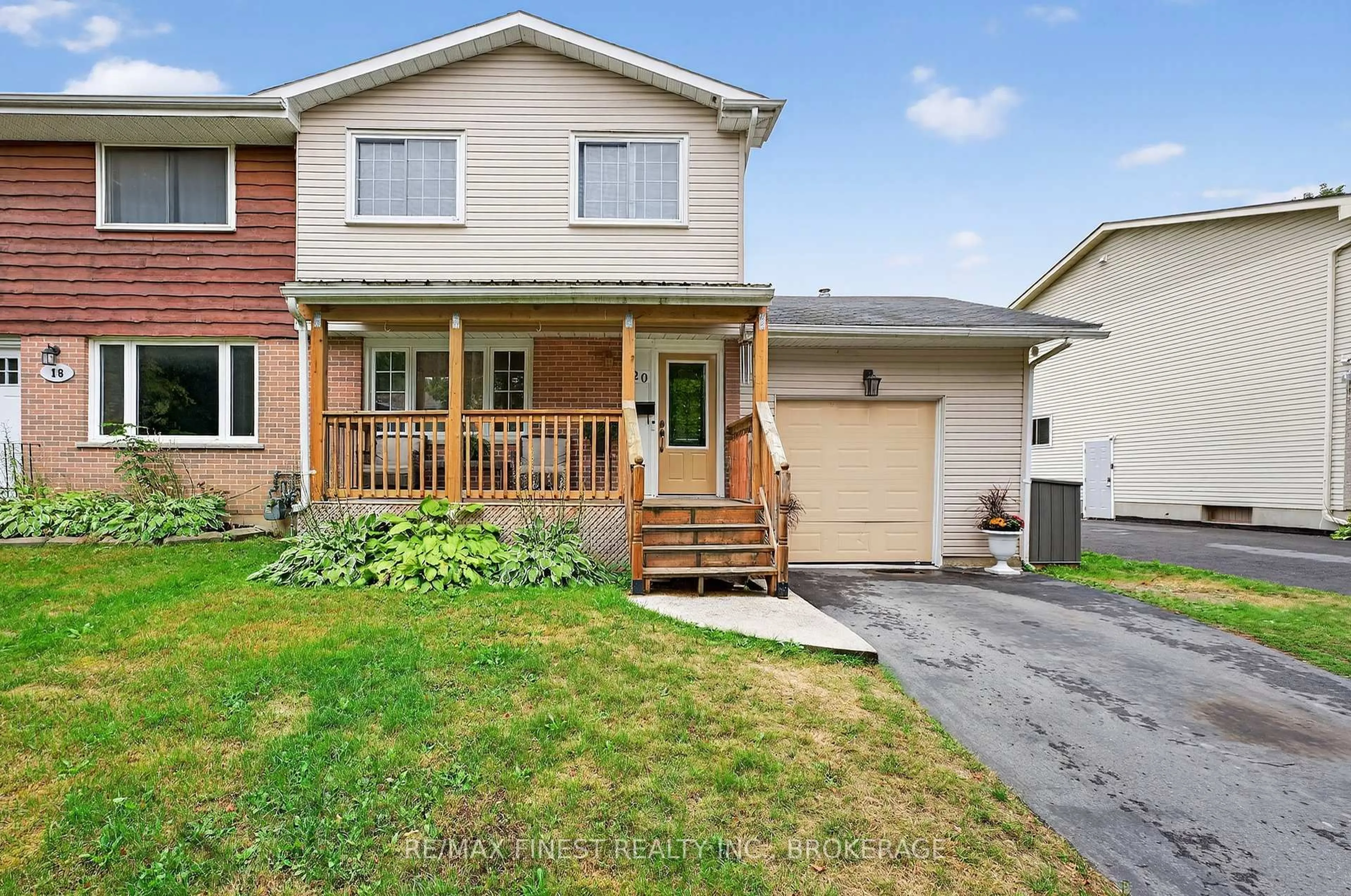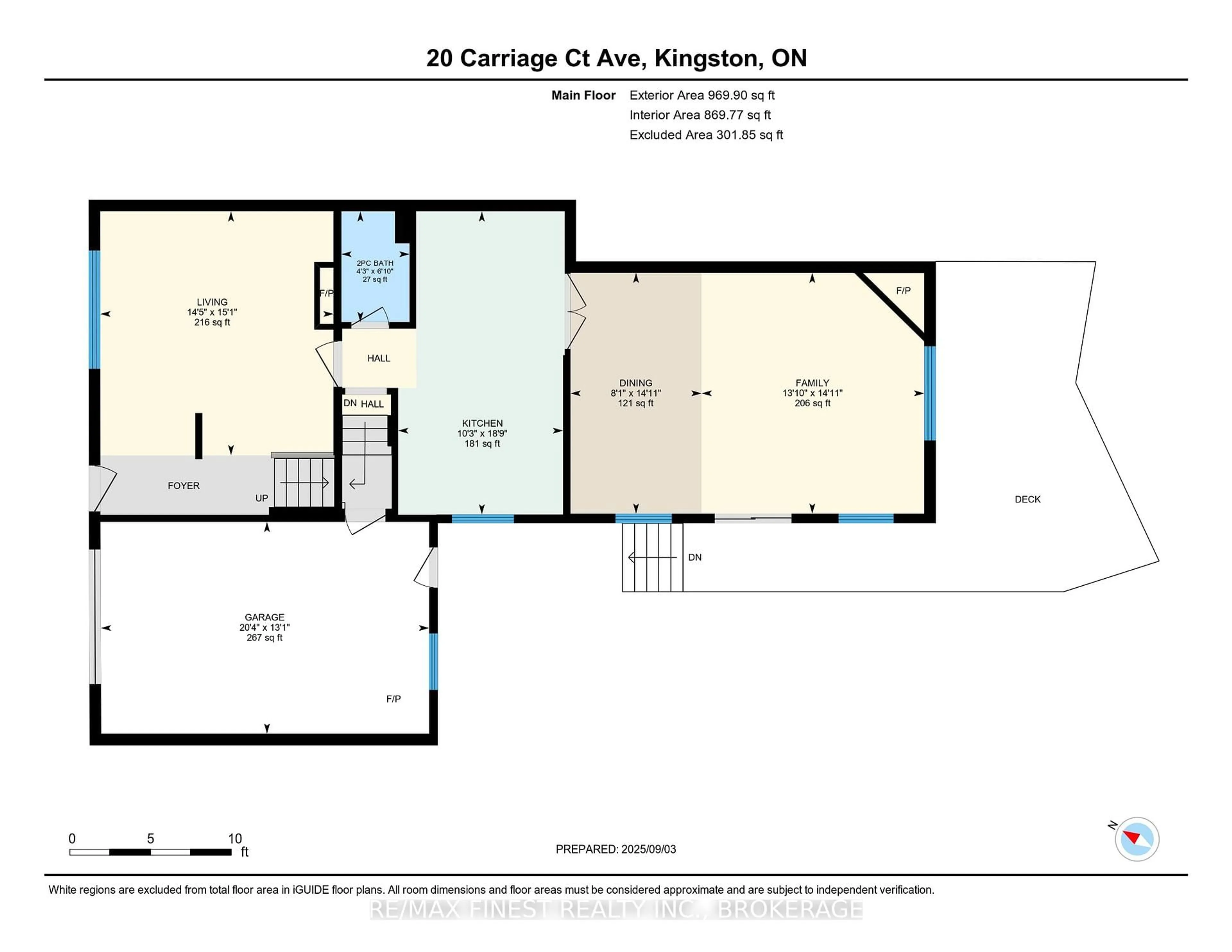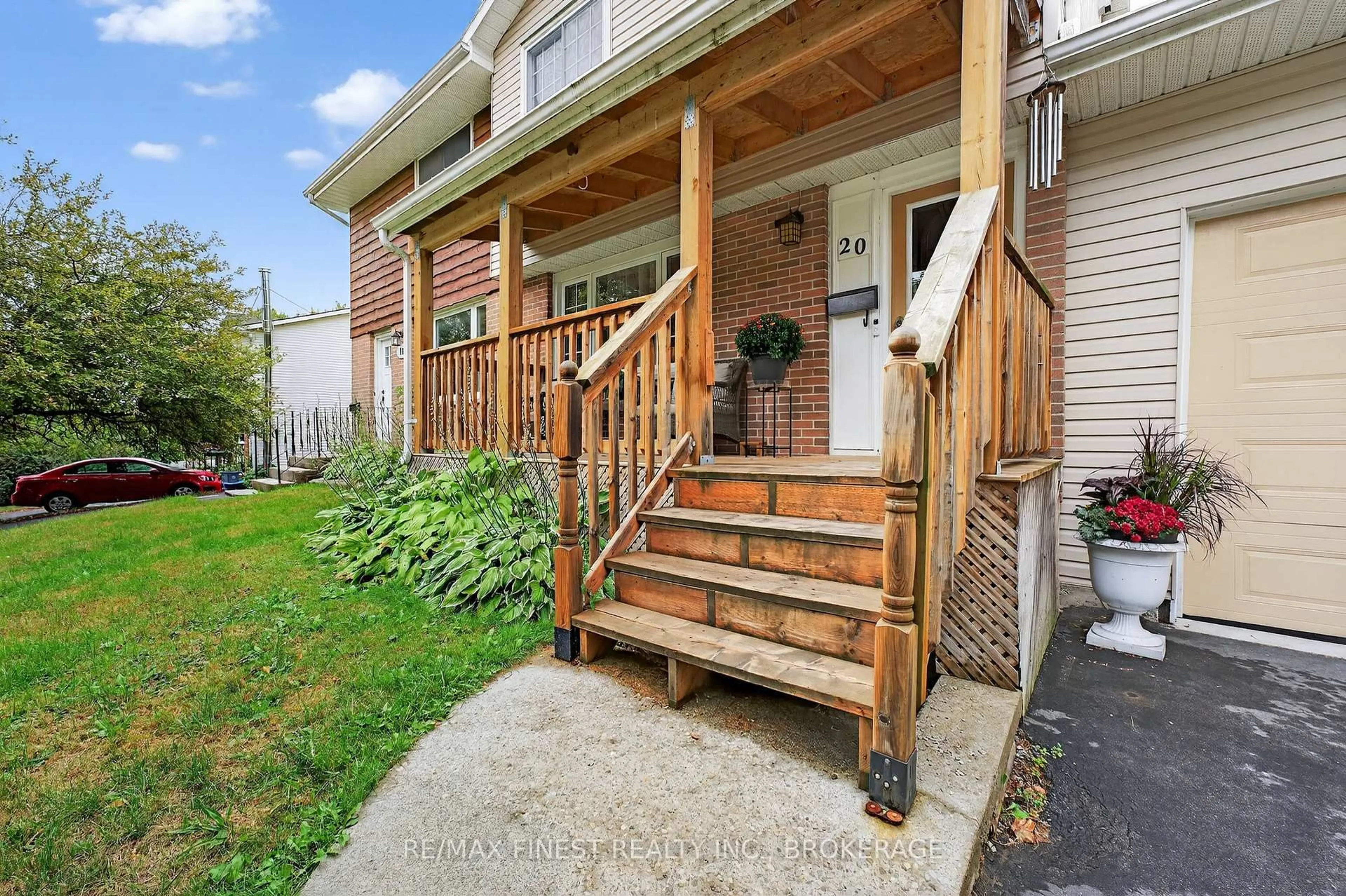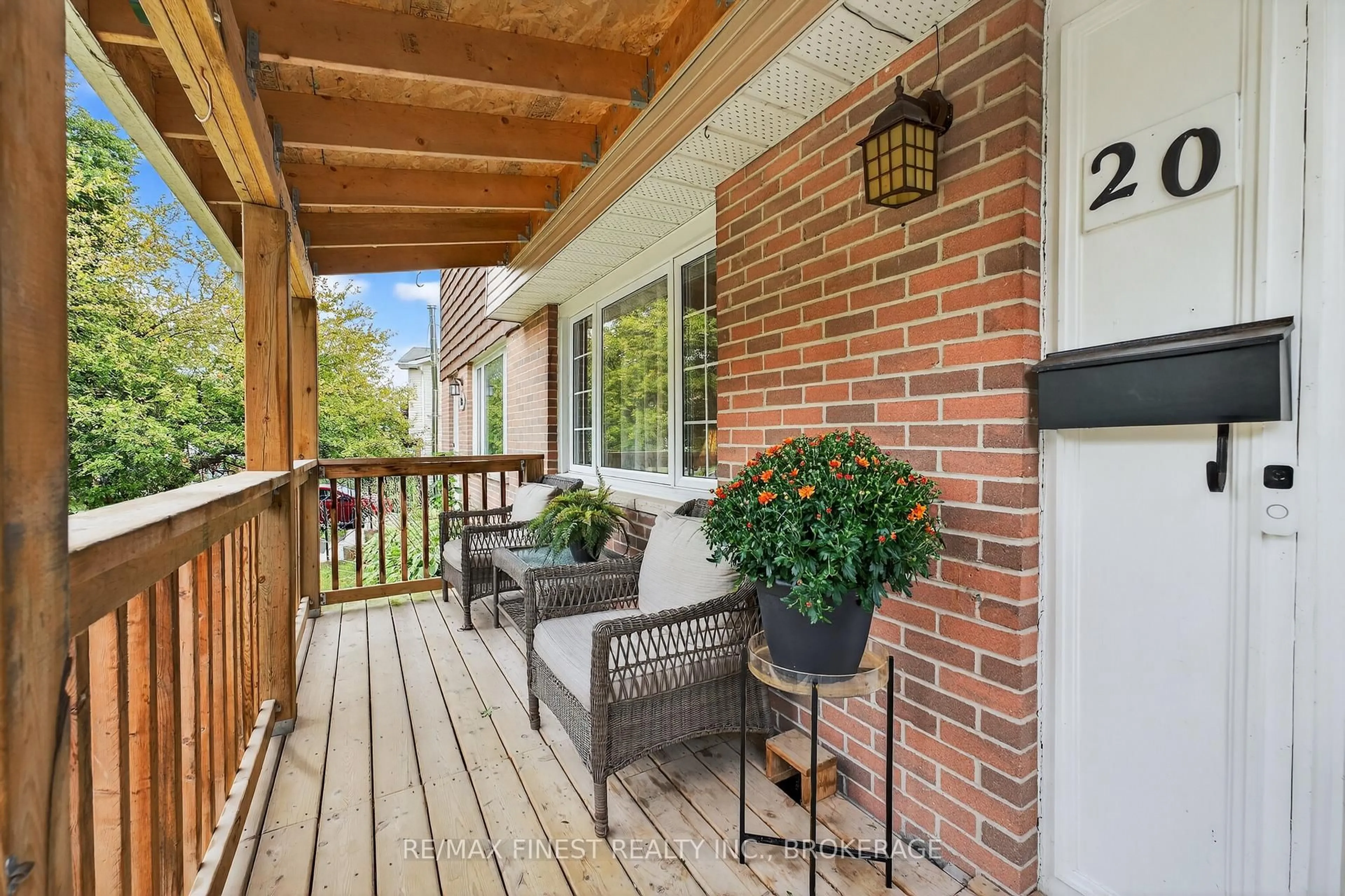20 Carriage Court Ave, Kingston, Ontario K7K 5X2
Contact us about this property
Highlights
Estimated valueThis is the price Wahi expects this property to sell for.
The calculation is powered by our Instant Home Value Estimate, which uses current market and property price trends to estimate your home’s value with a 90% accuracy rate.Not available
Price/Sqft$394/sqft
Monthly cost
Open Calculator
Description
Welcome to 20 Carriage Court Avenue, a spacious and inviting home offering 3+1 bedrooms and 2.5 baths on a quiet, family-friendly street. From the moment you arrive, the inviting front porchand added single-car garage set the tone for the care and updates this home has received. Step inside to find a warm and functional layout with plenty of room for everyday living and entertaining. The addition creates a spacious living and dining area filled with natural light, where patio doors open to the back deck and pool, the perfect spot for summer bbqs, pool parties or relaxing evenings at home. The kitchen sits at the heart of the home, offering easy access to living and dining areas. Upstairs, you'll find 3 comfortable bedrooms and 4-piece bathroom, while the finished lower level provides an extra bedroom, 3-piece bathroom, flexible rec room space or home office to suit your needs.The backyard is designed for enjoyment, featuring a deck for dining and lounging, a pool tokeep cool on summer days and hot tub for relaxing. Whether hosting family barbecues, lounging poolside, or unwinding after a busy day, this outdoor retreat offers something for everyone. Located close to schools, parks, and amenities, this home combines the privacy of a quiet street with easy access to everything you need.
Upcoming Open House
Property Details
Interior
Features
Main Floor
Living
4.4 x 4.61Family
4.21 x 4.55Kitchen
3.12 x 5.73Dining
2.48 x 4.55Exterior
Features
Parking
Garage spaces 1
Garage type Attached
Other parking spaces 1
Total parking spaces 2
Property History
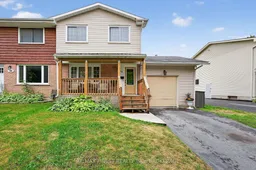 48
48
