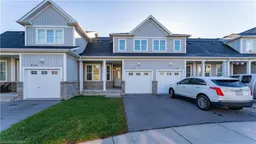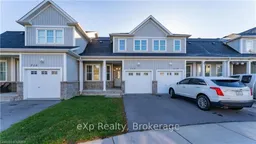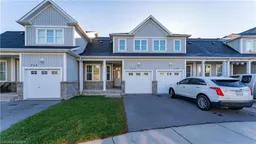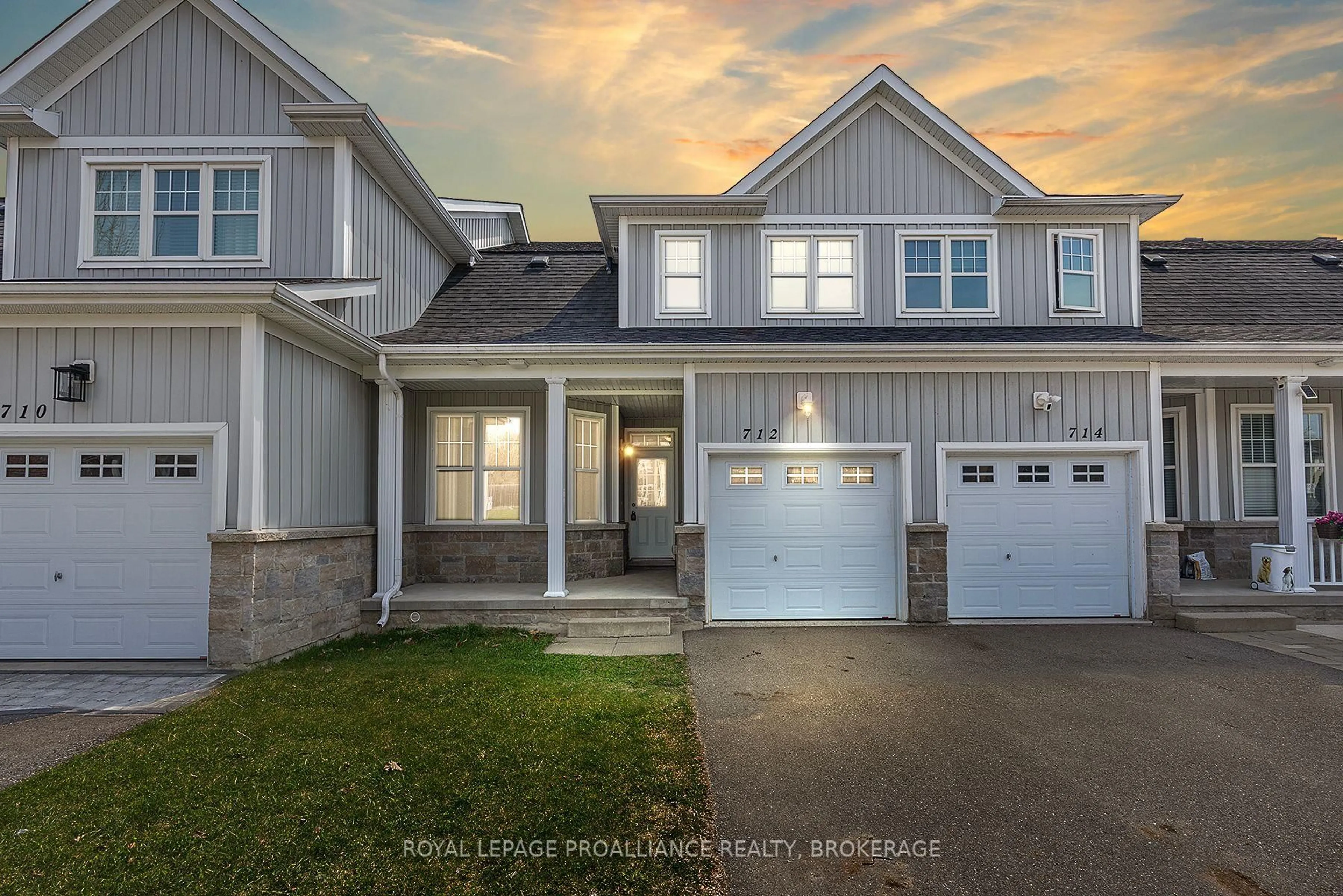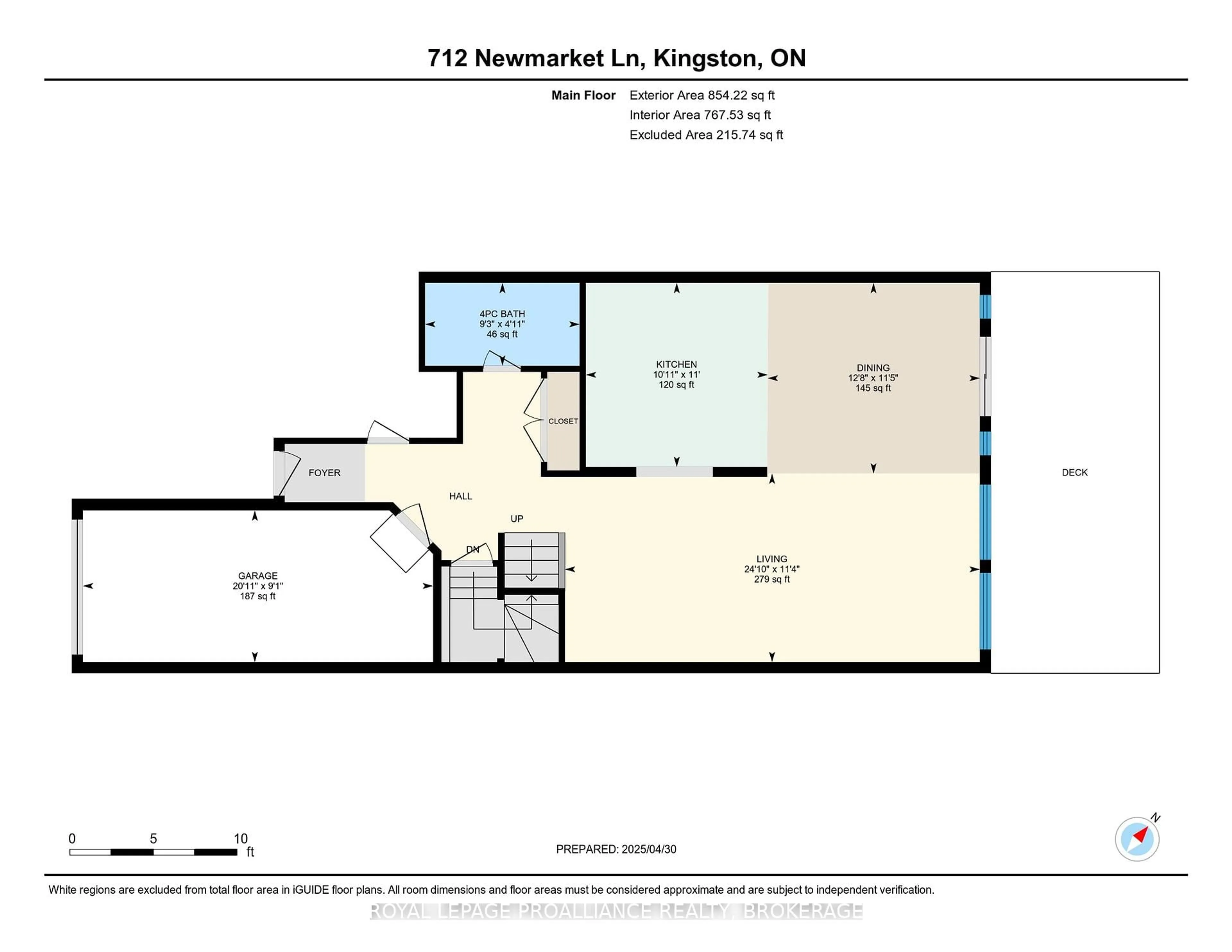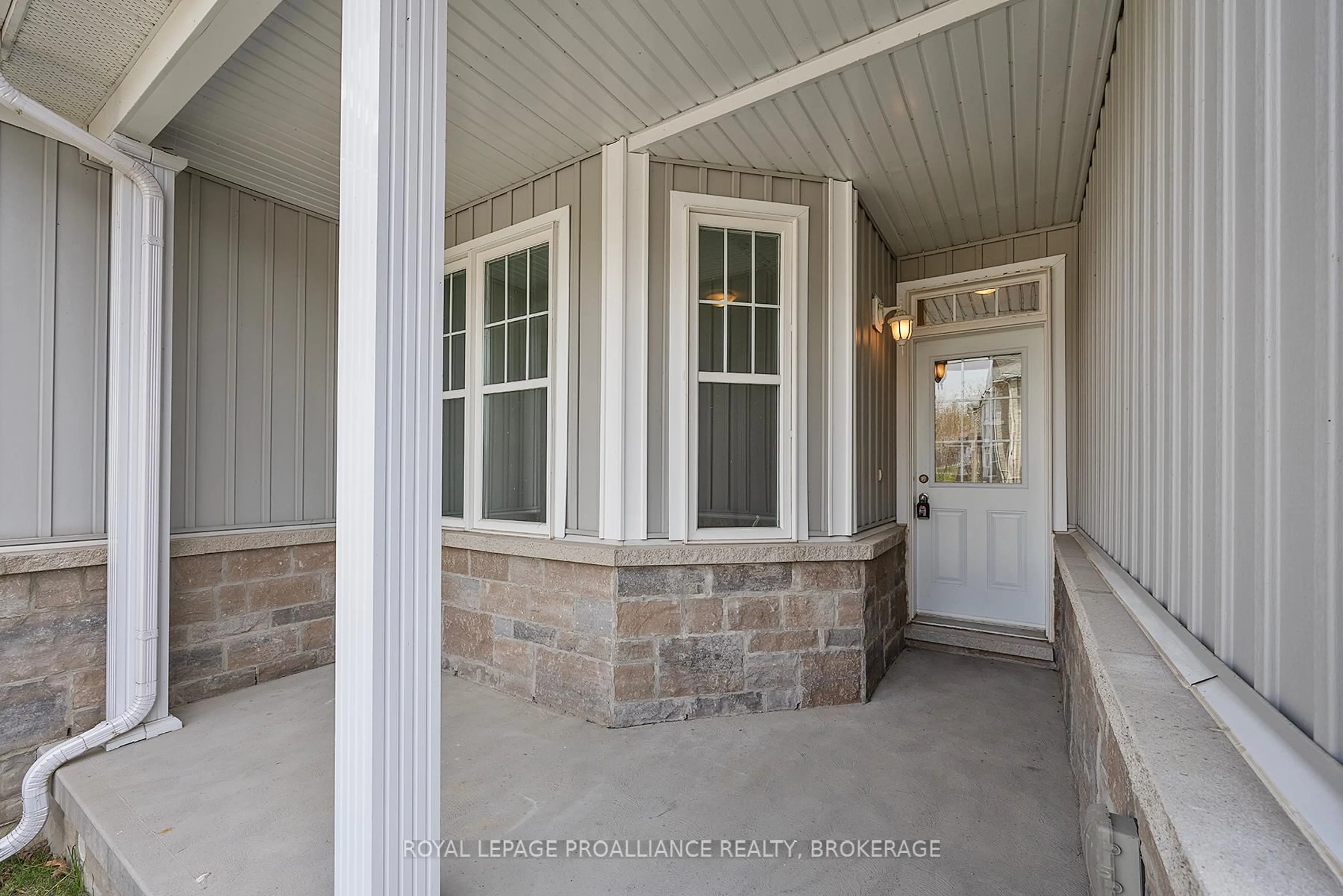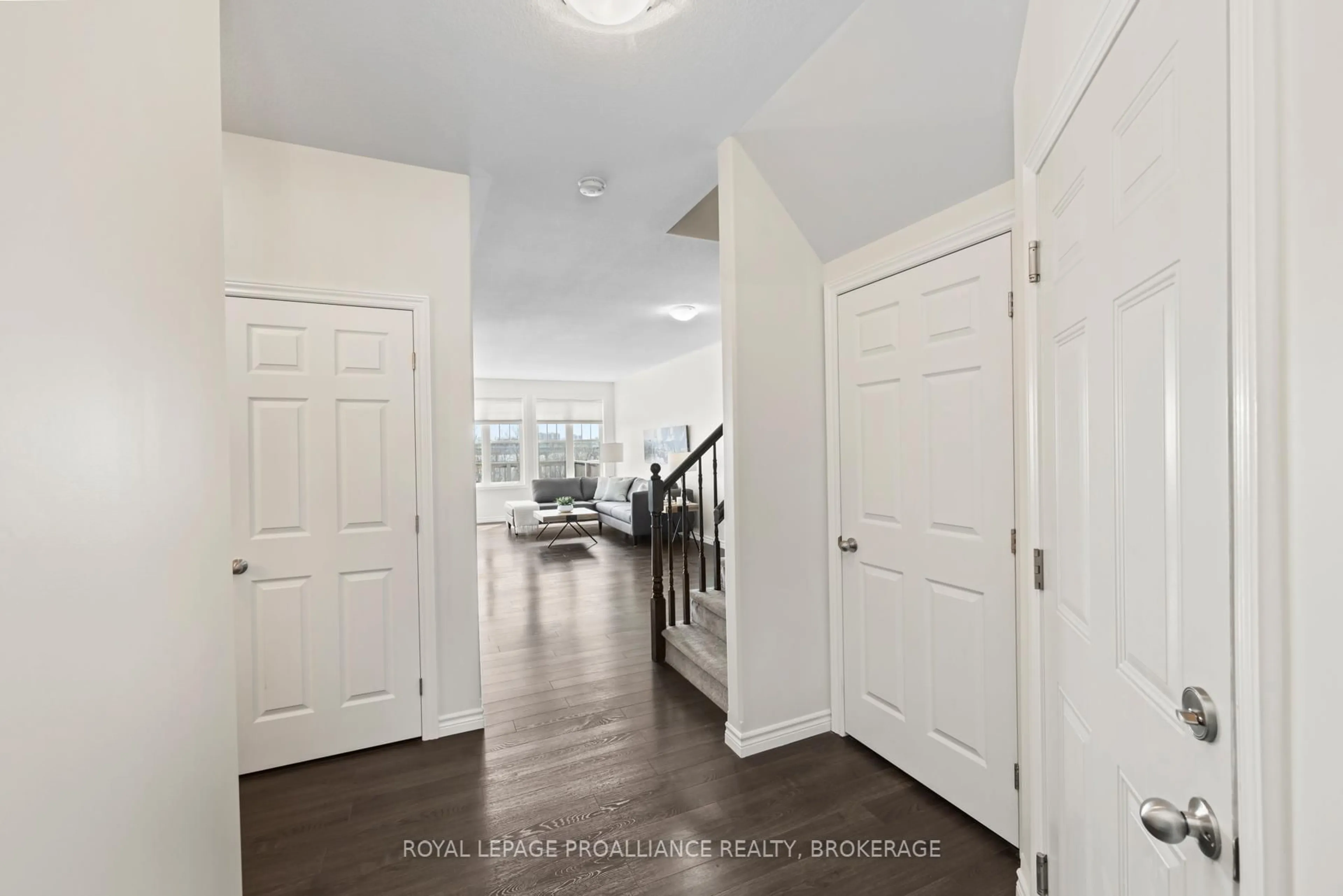712 Newmarket Lane, Kingston, Ontario K7K 0C8
Contact us about this property
Highlights
Estimated ValueThis is the price Wahi expects this property to sell for.
The calculation is powered by our Instant Home Value Estimate, which uses current market and property price trends to estimate your home’s value with a 90% accuracy rate.Not available
Price/Sqft$413/sqft
Est. Mortgage$3,006/mo
Maintenance fees$150/mo
Tax Amount (2024)$4,376/yr
Days On Market5 days
Description
A calm, connected space in the heart of the city with views you'll never get tired of. There's something rare about this one. It's a townhouse, yes - but it feels more like a private retreat. Backing onto the Cataraqui River and just minutes from downtown Kingston and the third crossing, this home offers water views from every level and a quiet, tucked-away setting that's hard to find this close to the core. Inside, it's bright and clean-lined, with hardwood floors, big windows, and a layout that flows easily from room to room. The main level opens out to a large deck - great for morning coffee, evening dinners, or just taking in the quiet of the trees and water below. Upstairs, the primary bedroom feels like a true escape, with a private balcony, generous ensuite, and walk-in closet. There's a second full bath, another good-sized bedroom, and a full laundry room up here too. The lower level walks out to a fully fenced yard and has loads of potential if you ever need more finished space. It's already bright and open - just waiting for your plans. This is the kind of place that works for a professional couple, small family, someone posted at the base, or anyone who wants to be close to downtown but not in it. It's been very well maintained, thoughtfully laid out, and part of a condo community that takes care of snow removal, garbage, and the shared landscaping of the neighbourhood parks. You still get your own garage, private yard, and three levels of living space - plus direct access to the outdoors from all of them.
Property Details
Interior
Features
Main Floor
Dining
3.48 x 3.87Kitchen
3.36 x 3.32Living
3.44 x 7.57Bathroom
1.51 x 2.82Exterior
Features
Parking
Garage spaces 1
Garage type Attached
Other parking spaces 1
Total parking spaces 2
Condo Details
Amenities
Playground
Inclusions
Property History
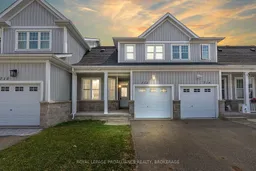 37
37