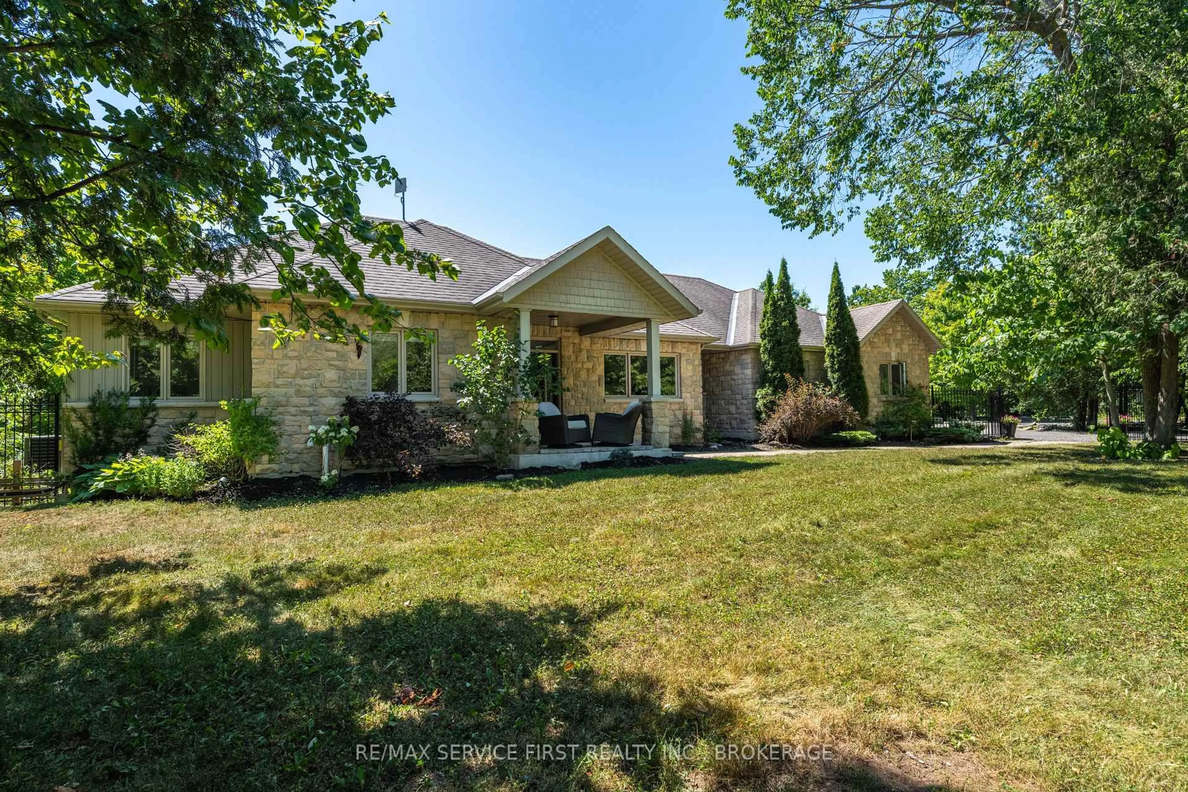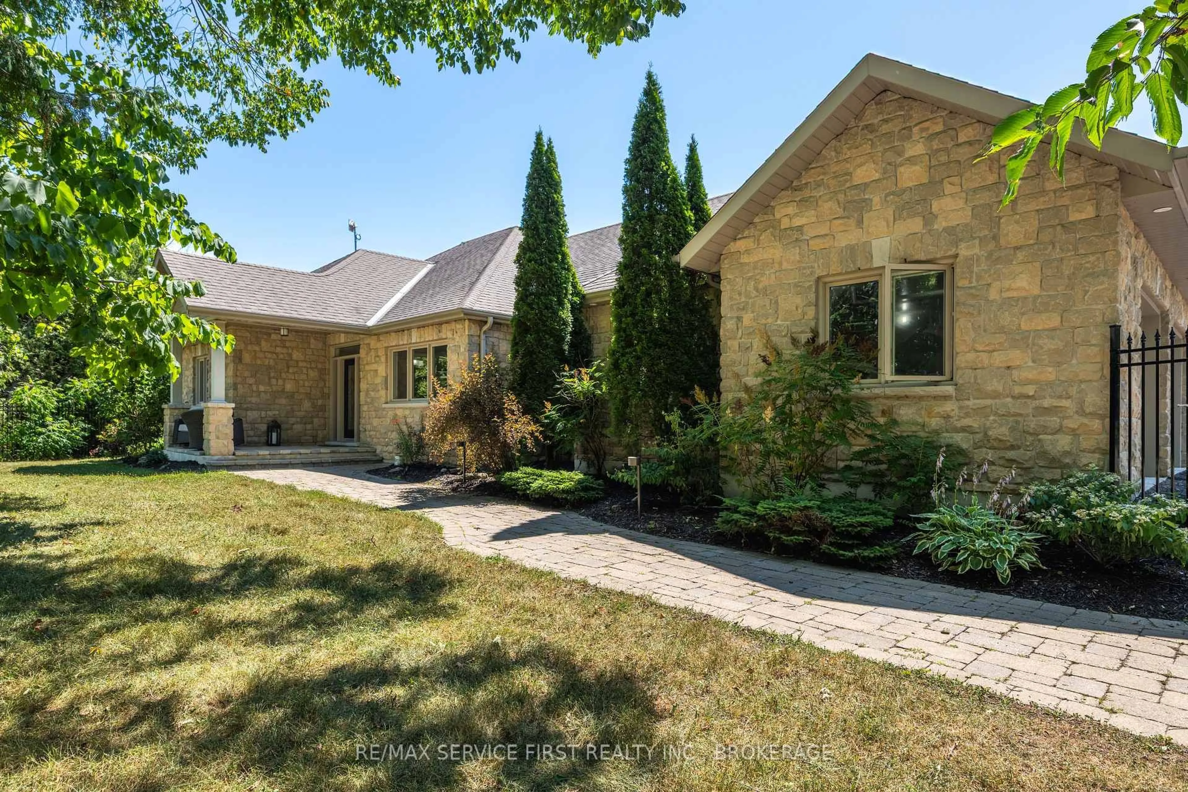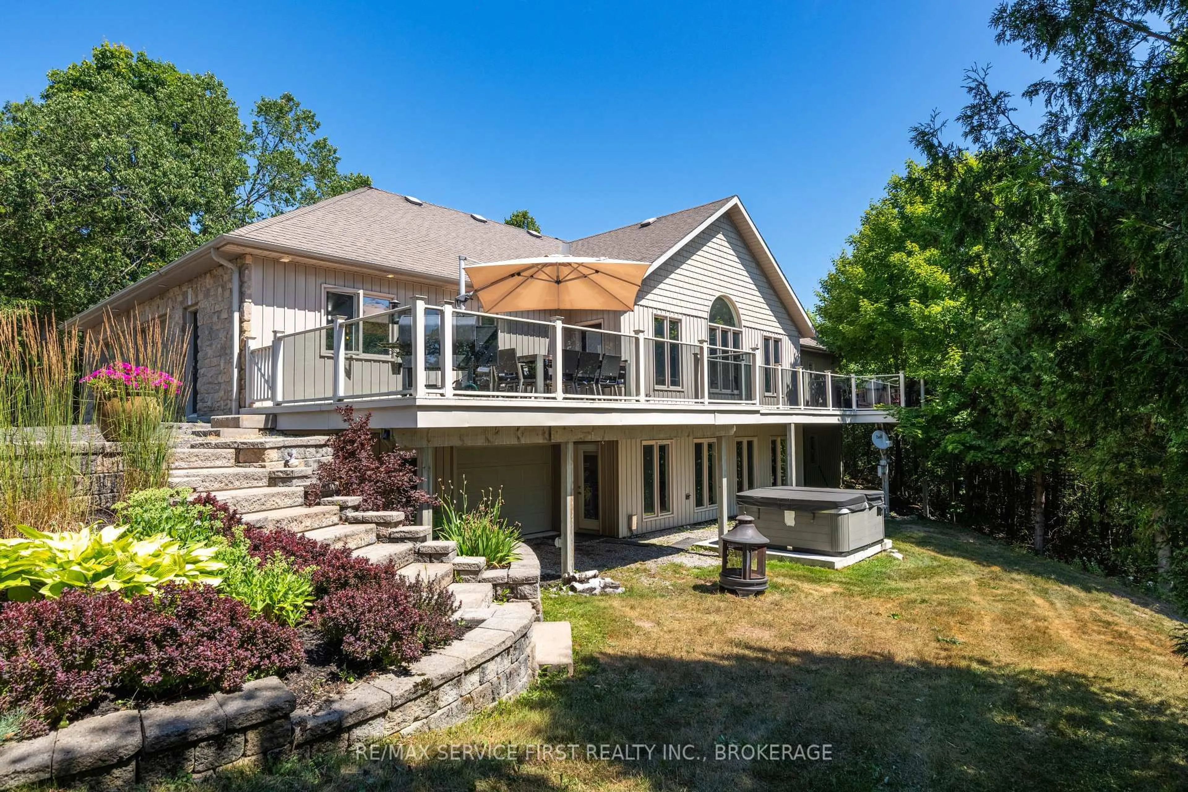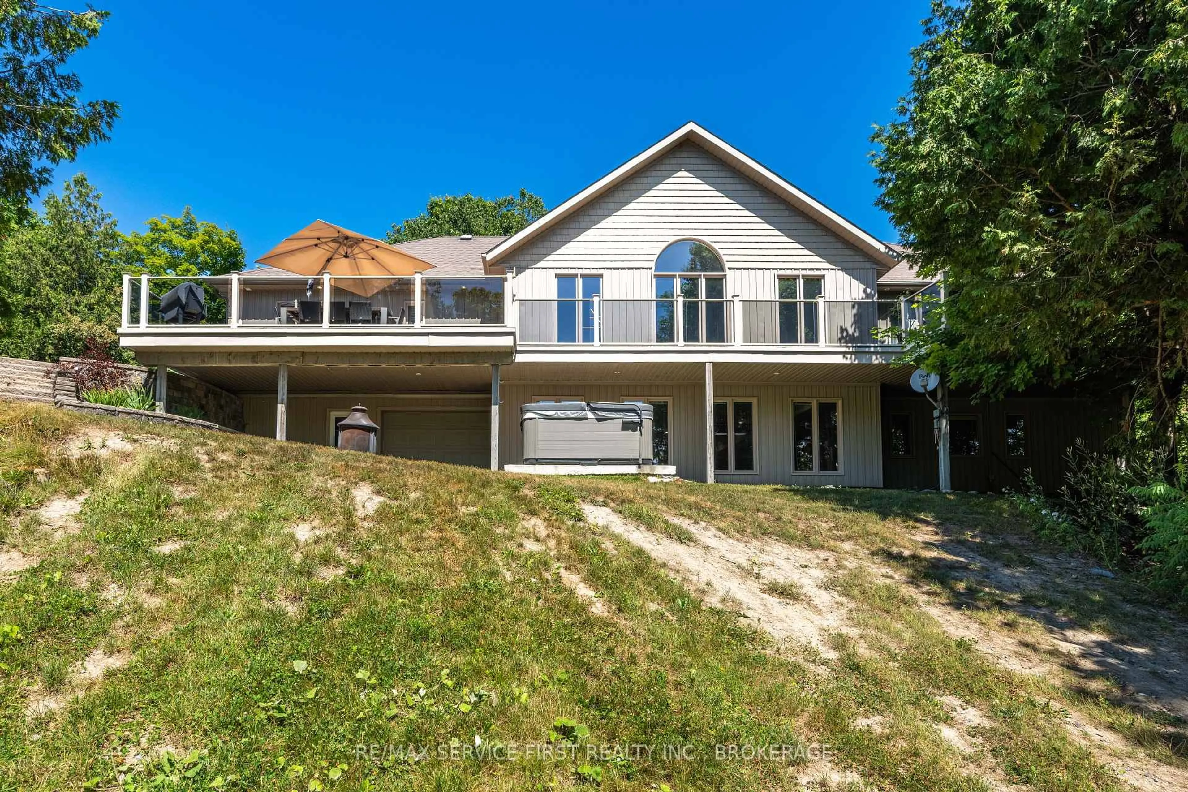3060 Unity Rd, Mcdonalds Corners, Ontario K0H 1M0
Contact us about this property
Highlights
Estimated valueThis is the price Wahi expects this property to sell for.
The calculation is powered by our Instant Home Value Estimate, which uses current market and property price trends to estimate your home’s value with a 90% accuracy rate.Not available
Price/Sqft$764/sqft
Monthly cost
Open Calculator
Description
This custom built 2400 sqft executive bungalow is surrounded by rural tranquility as it sits at the back of a 6.5 acre lot and only 10 minutes to the city. Boasting beautiful wooded views from the expansive composite deck with glass railings. The home features 3 plus 1 generous sized bedrooms, 3 and half baths with main floor laundry, in-floor radiant heat on both levels plus in both garages. The full two car attached garage fits 2 trucks, plus the lower-level garage/workshop is perfect for all your storage and toys. The main floor boasts a spacious great room, dining room with vaulted ceiling, glass railings, gas fireplace and travertine tile, plus an office with half bath and crown molding. The open concept kitchen is spacious with all the modern touches. Viking range, built-in double oven, prep area and pantry. The perfect space to entertain. The primary bedroom is complete with patio doors to the rear deck, full bath with glass shower, soaker tub and walk-in closet. Head down the custom hickory stairs with glass railings to the lower level that is fully finished and walk-out, offering loads of natural light in the oversized rec-room with space for the Pool table, ping pong and bar. Plus a bedroom, full bath, den and access to the storage garage/workshop. Step outside to see a private hot tub, landscape lighting, fenced area for the pets and circular drive. Additional updates and features include, Boiler 2025, wall air conditioner unit 2022, water constant pressure system 2022, Hot tub 2022, Ceiling Air conditioning system, plus full generator backup system with new motor 2025.
Property Details
Interior
Features
Main Floor
Foyer
2.26 x 2.09Laundry
7.72 x 2.04Primary
3.95 x 4.862nd Br
3.55 x 3.5Exterior
Features
Parking
Garage spaces 2
Garage type Attached
Other parking spaces 8
Total parking spaces 10
Property History
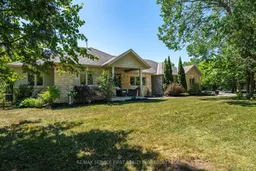 50
50
