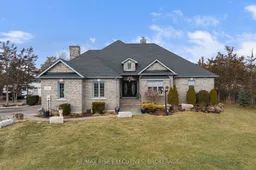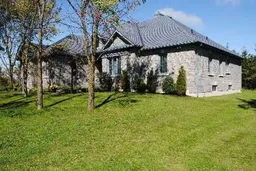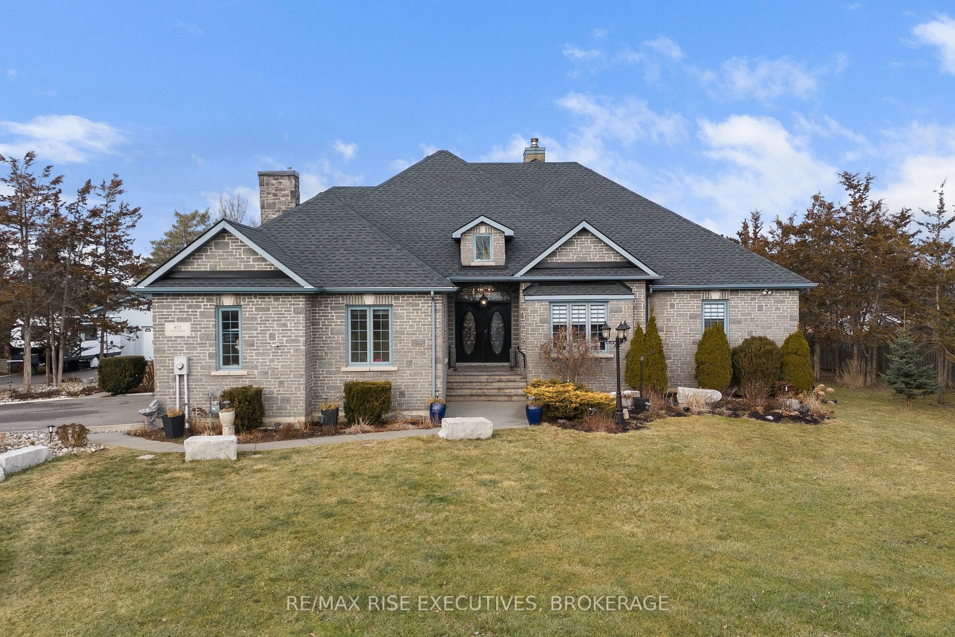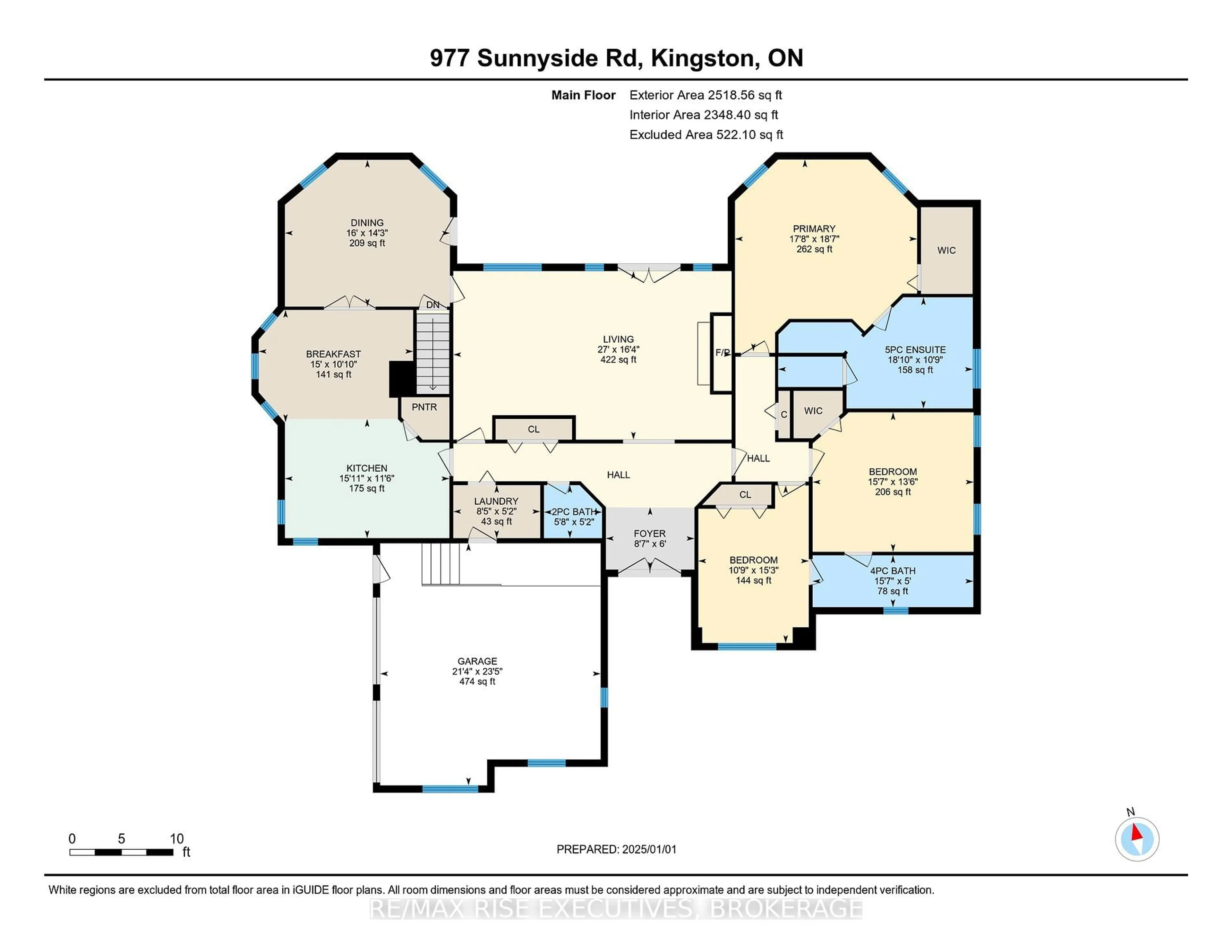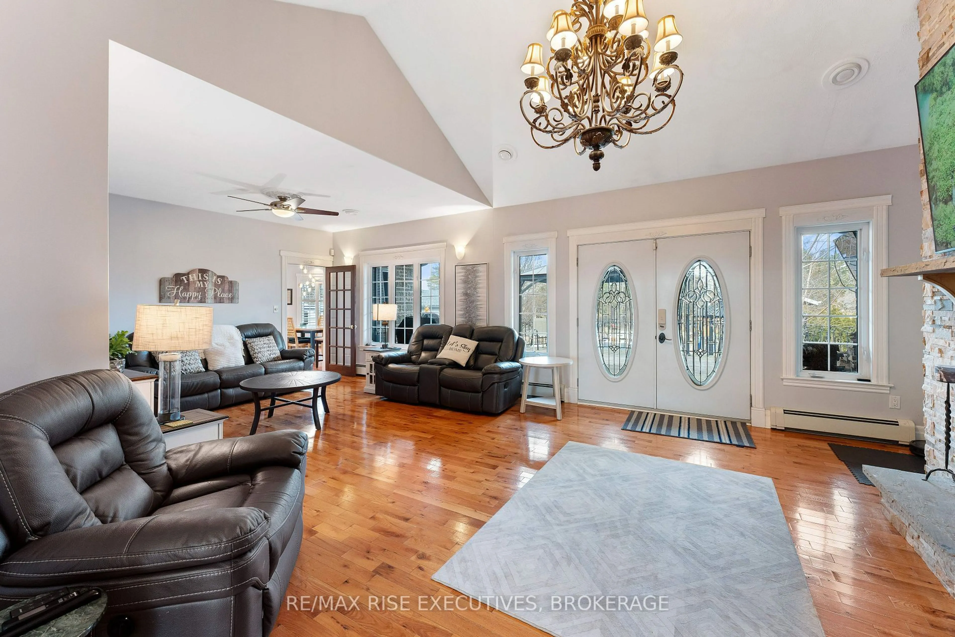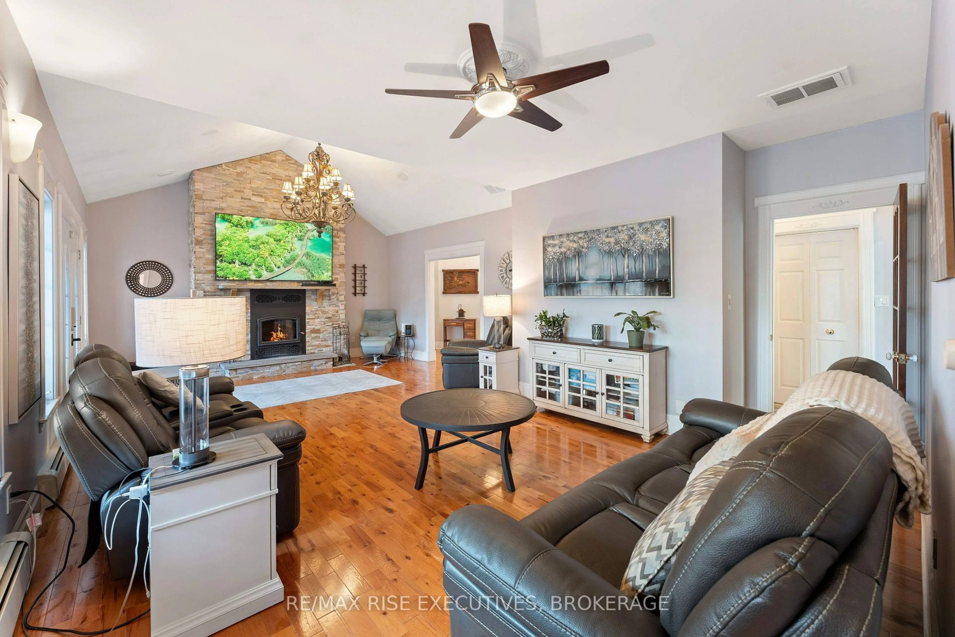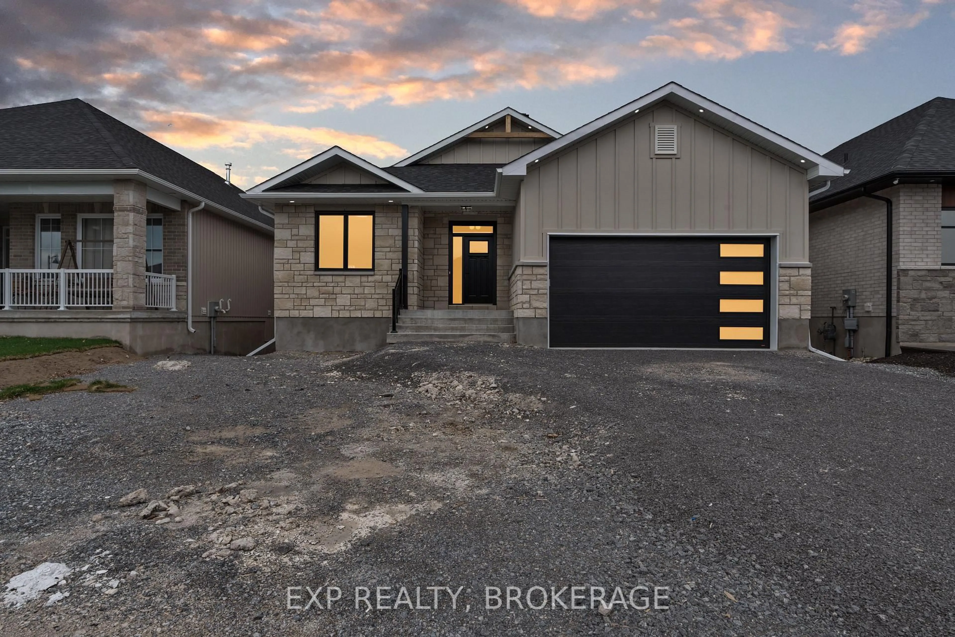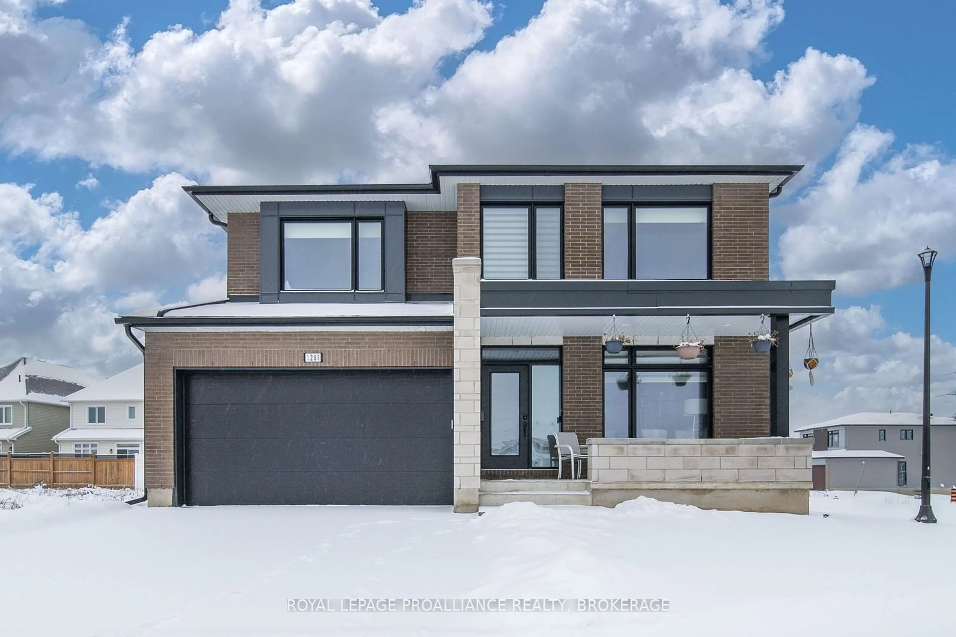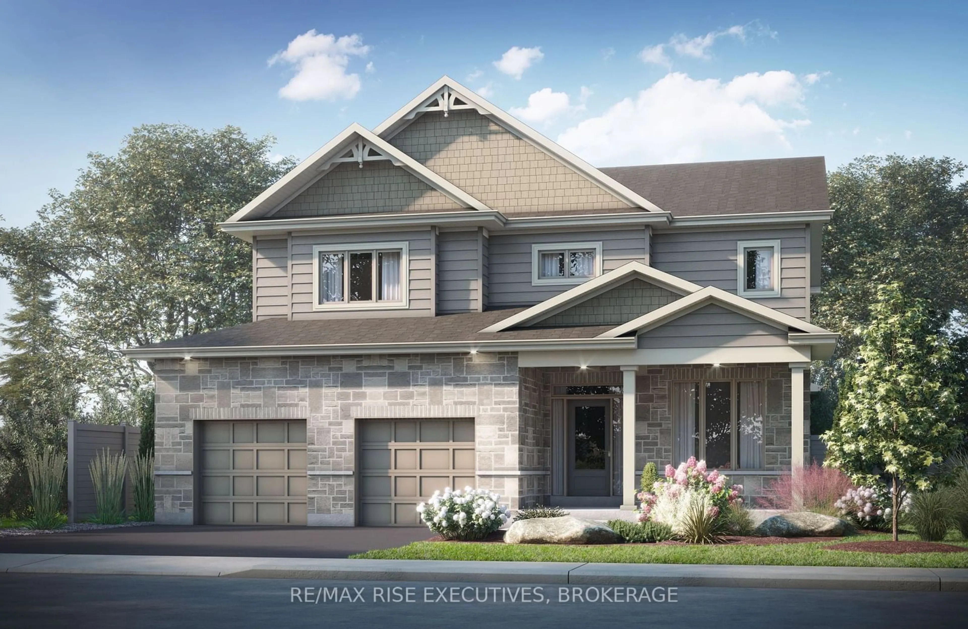977 Sunnyside Rd, Kingston, Ontario K7L 4V4
Contact us about this property
Highlights
Estimated ValueThis is the price Wahi expects this property to sell for.
The calculation is powered by our Instant Home Value Estimate, which uses current market and property price trends to estimate your home’s value with a 90% accuracy rate.Not available
Price/Sqft$130/sqft
Est. Mortgage$5,583/mo
Tax Amount (2024)$6,700/yr
Days On Market65 days
Total Days On MarketWahi shows you the total number of days a property has been on market, including days it's been off market then re-listed, as long as it's within 30 days of being off market.121 days
Description
Welcome to your dream home! Nestled on a peaceful cul-de-sac right in the heart of town, this stunning custom home offers the perfect blend of tranquility and convenience. Spanning 1.664acres, this private retreat features a spacious main floor house, with two thoughtfully designed guest suites with two additional kitchens and common space in the basement and all the amenities you need for luxurious living. The centerpiece of the property is a sparkling heated saltwater pool, with your very own tiki-hut, ideal for Summer relaxation and entertaining. Whether you're hosting family gatherings or enjoying a quiet retreat, this home provides a serene oasis just minutes from shopping, dining, and schools. This property also features an additional detached double car garage, perfect for a shop or recreational vehicles. With ample space, multiple living areas, and the versatility of guest suites, this property is perfect for multigenerational living or even as a Summer getaway. The beautifully landscaped grounds and proximity to town's conveniences make this property a rare find.
Property Details
Interior
Features
Main Floor
Kitchen
3.51 x 4.86Dining
4.34 x 4.88Bathroom
3.29 x 5.755 Pc Ensuite
Bathroom
1.53 x 4.754 Pc Bath
Exterior
Features
Parking
Garage spaces 3.5
Garage type Attached
Other parking spaces 10
Total parking spaces 13.5
Property History
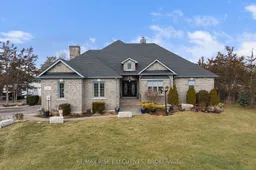 42
42