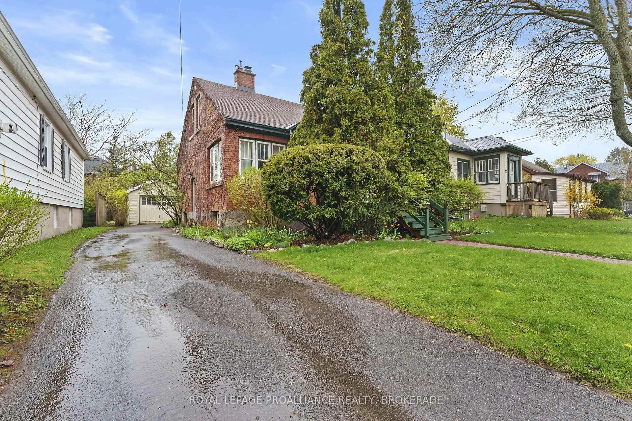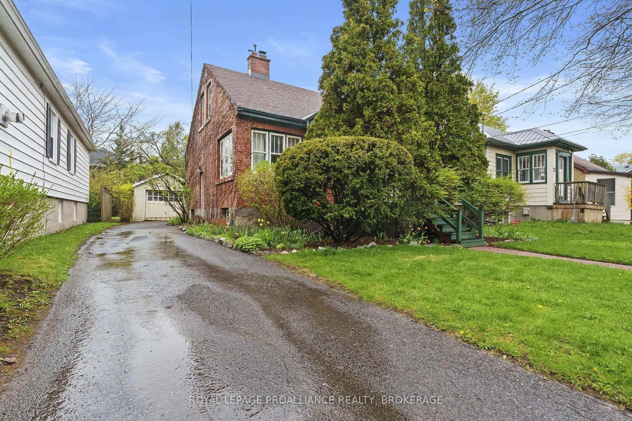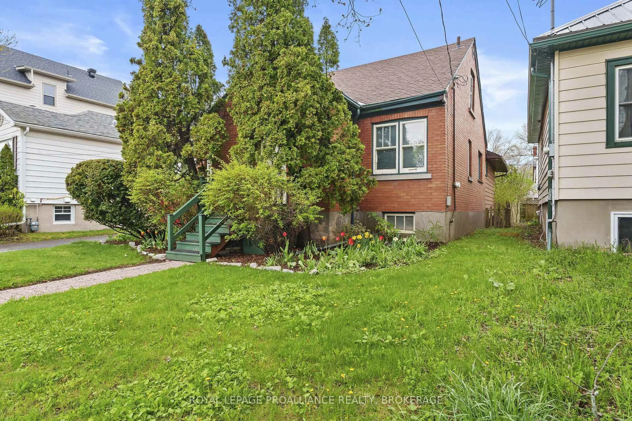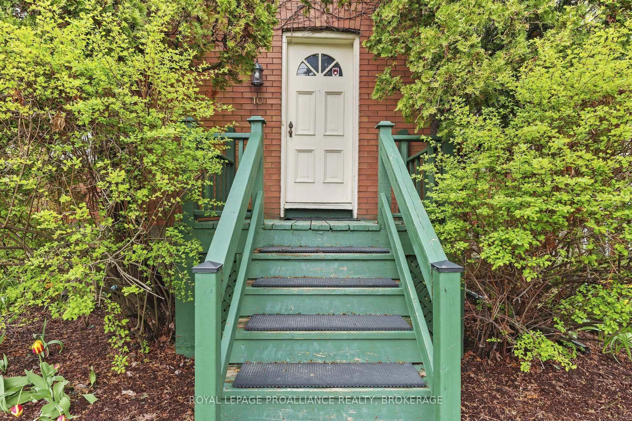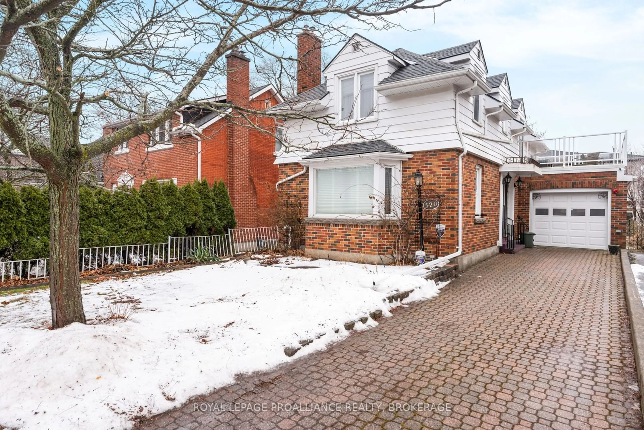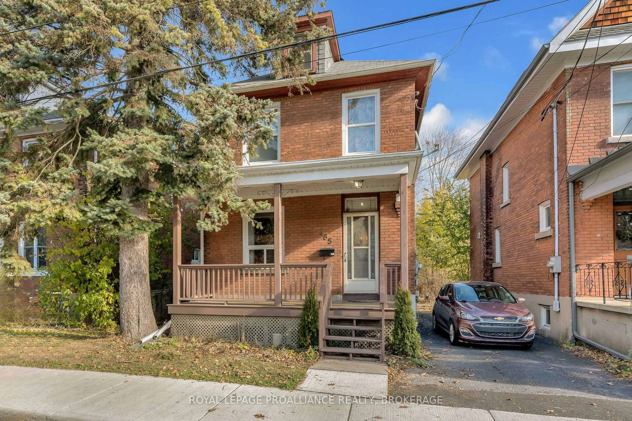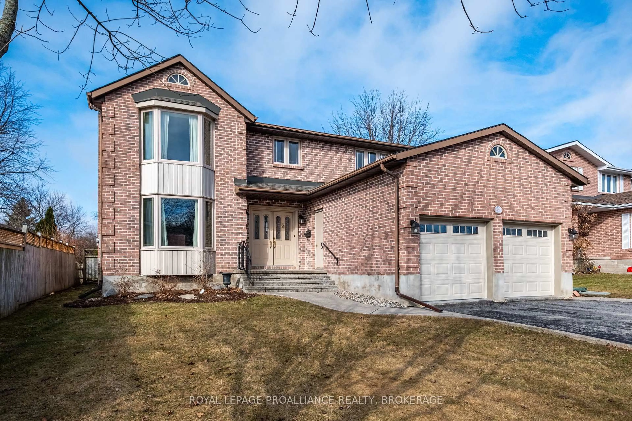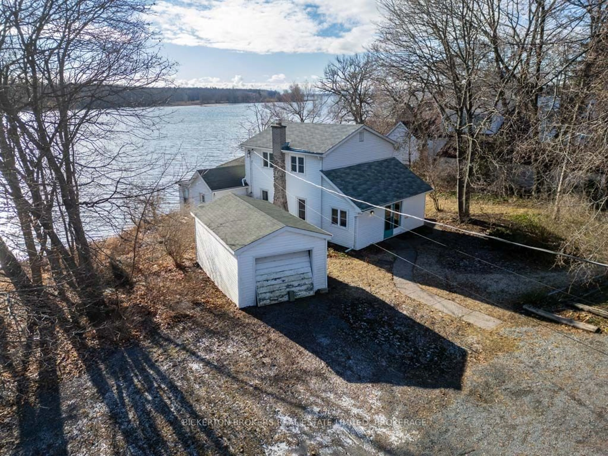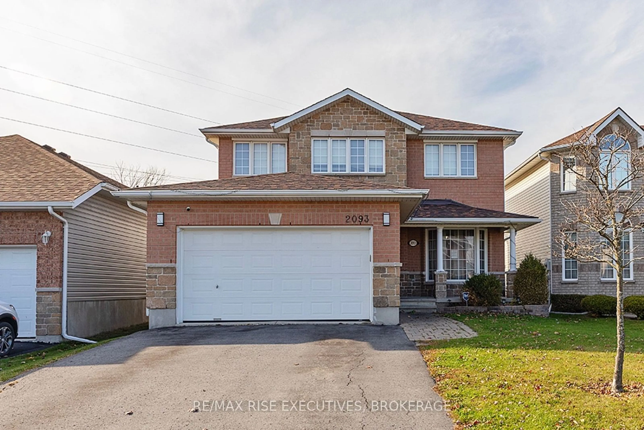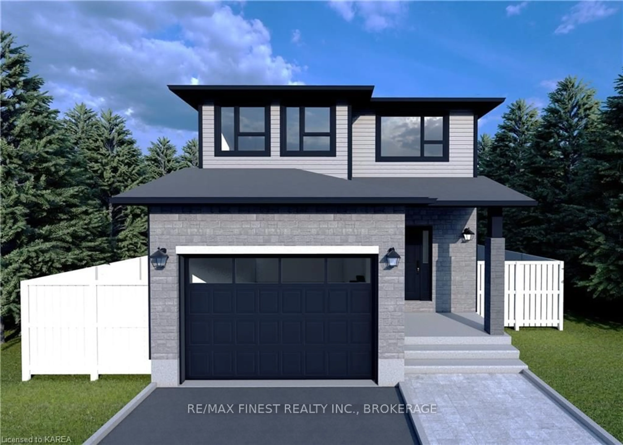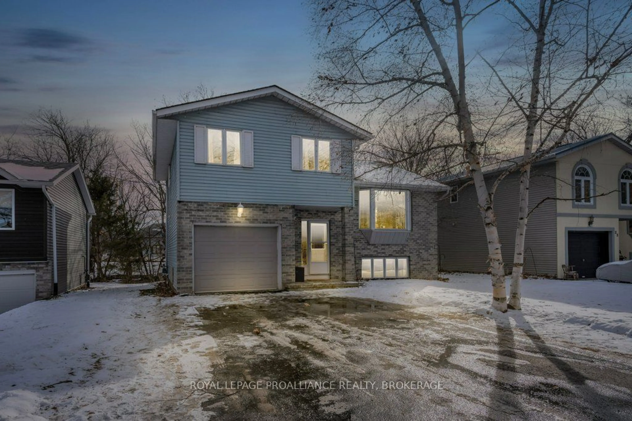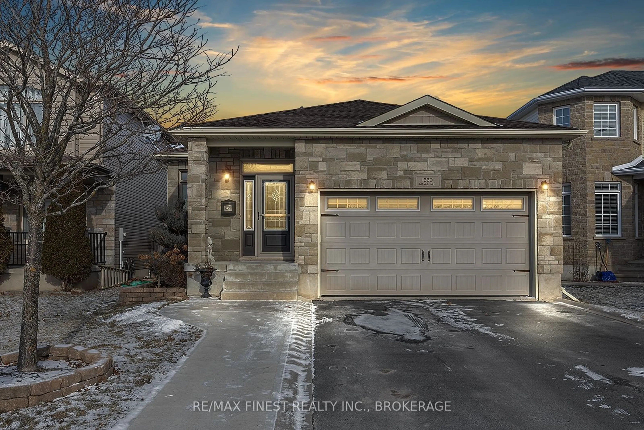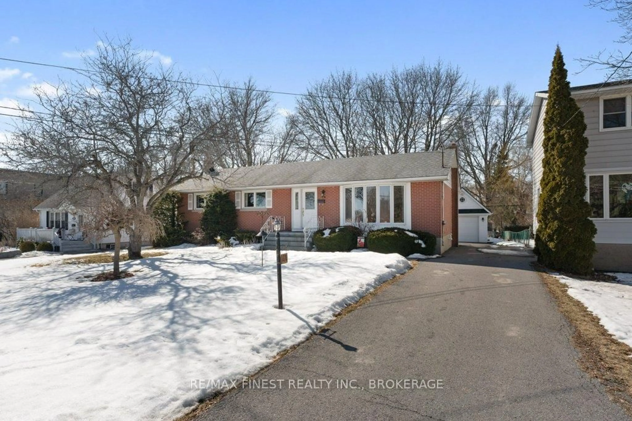10 Graham Ave, Kingston, Ontario K7L 4H3
Contact us about this property
Highlights
Estimated ValueThis is the price Wahi expects this property to sell for.
The calculation is powered by our Instant Home Value Estimate, which uses current market and property price trends to estimate your home’s value with a 90% accuracy rate.Not available
Price/Sqft$300/sqft
Est. Mortgage$2,212/mo
Tax Amount (2024)$5,233/yr
Days On Market6 hours
Description
Spacious Family Home in Prime Central Location. Nestled in a highly sought-after central neighborhood, this generously sized family home offers outstanding potential with a layout ideal for growing families or those seeking extra space. The main floor features a bright and expansive living room with charming original hardwood floors and a wood burning fireplace as well as three well-proportioned bedrooms, and two full bathroom's. The efficient galley-style kitchen provides a functional workspace with opportunity for updates to make it your own. Upstairs, you'll find two additional bedrooms - perfect for extended family, guests, or a private retreat. An unfinished basement offers ample storage or future development potential. Outside, the home includes a single detached garage and a cozy backyard, ideal for low-maintenance living. While the home could benefit from some updates and personal touches, it boasts an unbeatable location just minutes from the city centre, public transit, schools, parks, and everyday amenities. With solid bones and a practical layout, this is a rare opportunity to invest in a centrally located property with incredible potential.
Upcoming Open House
Property Details
Interior
Features
Main Floor
Bathroom
2.4 x 1.84 Pc Bath
Bathroom
2.54 x 1.544 Pc Ensuite
Br
3.4 x 3.21Br
2.45 x 3.05Exterior
Features
Parking
Garage spaces 1
Garage type Detached
Other parking spaces 4
Total parking spaces 5
Property History
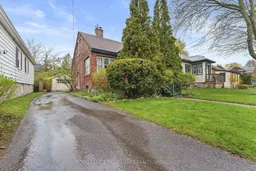 28
28
