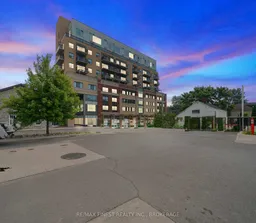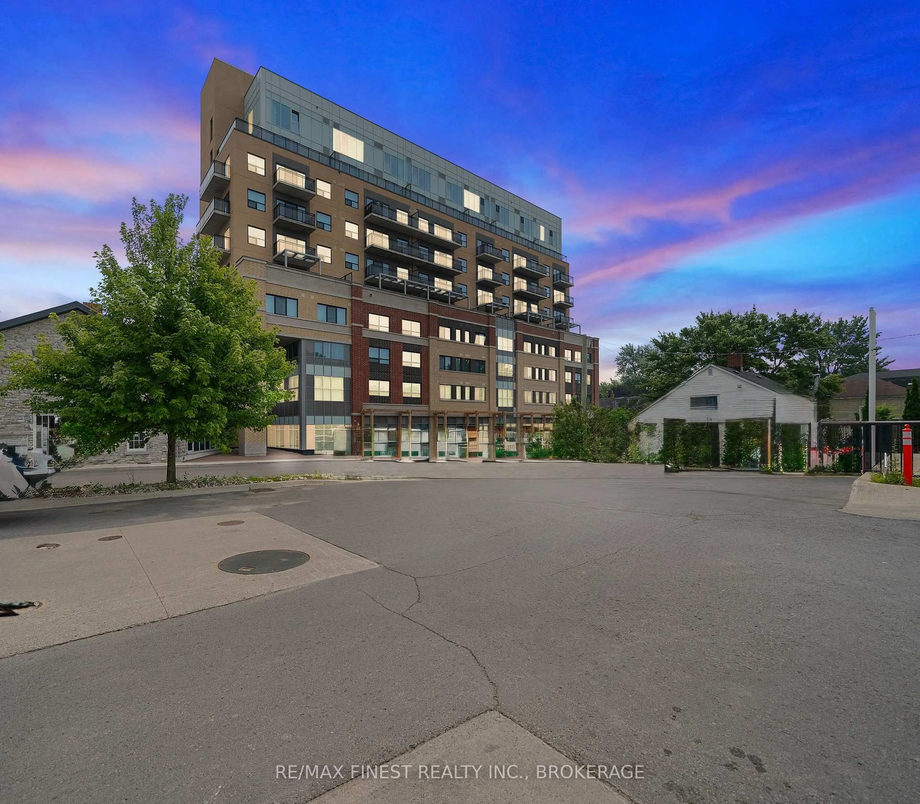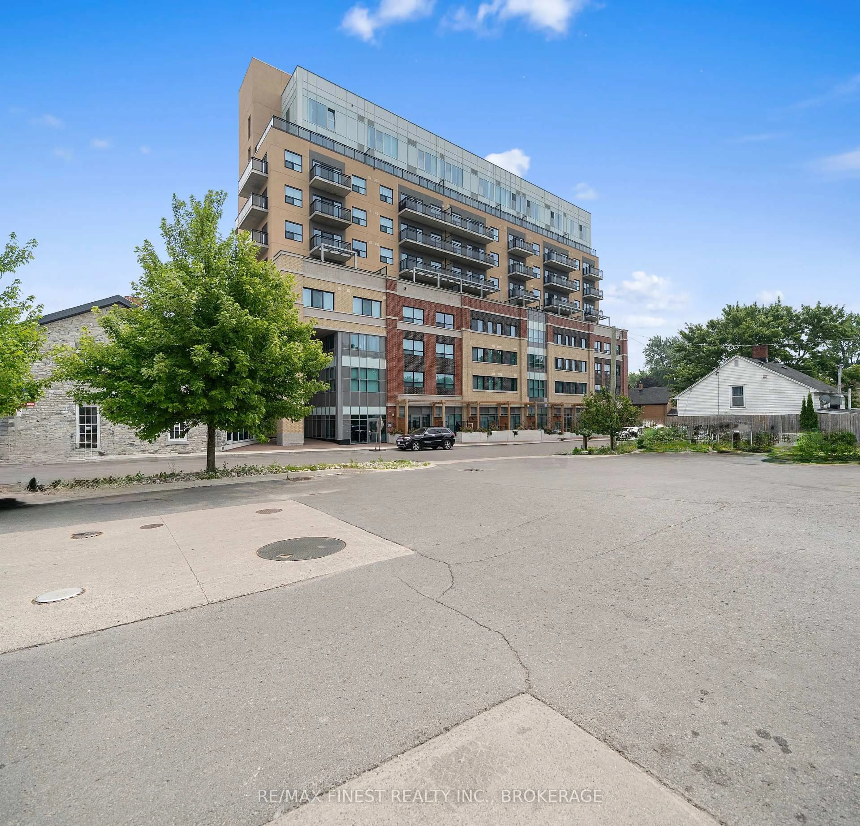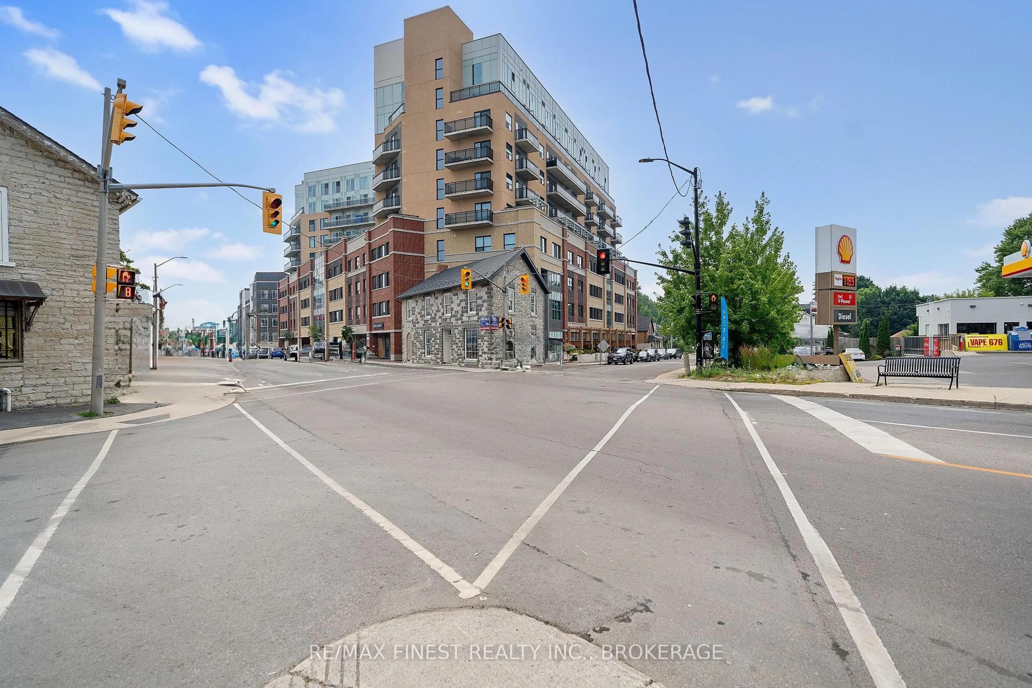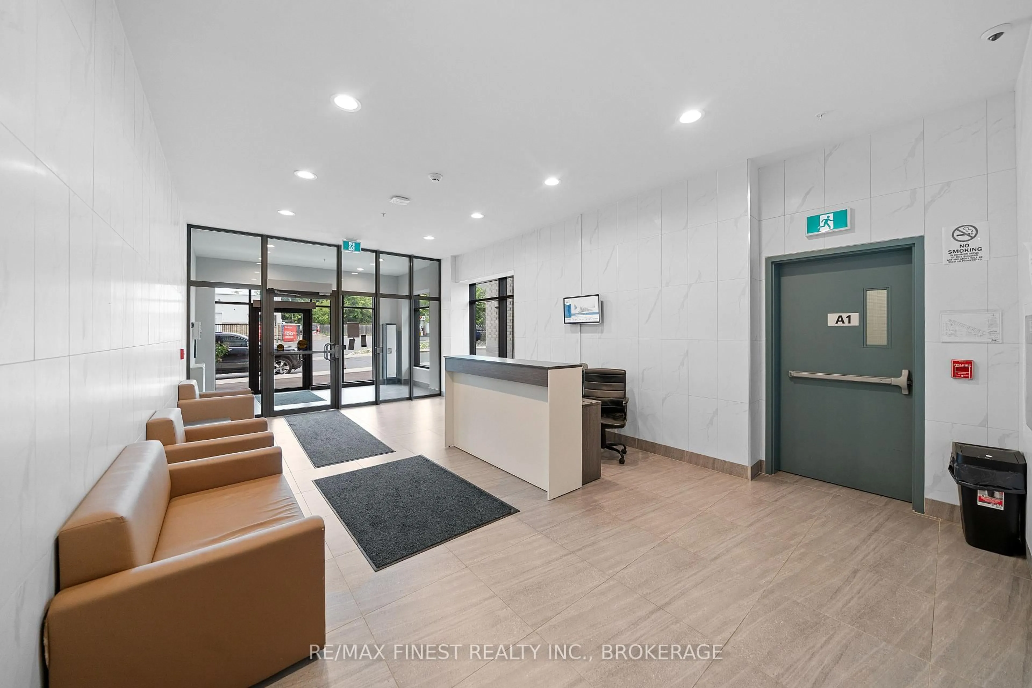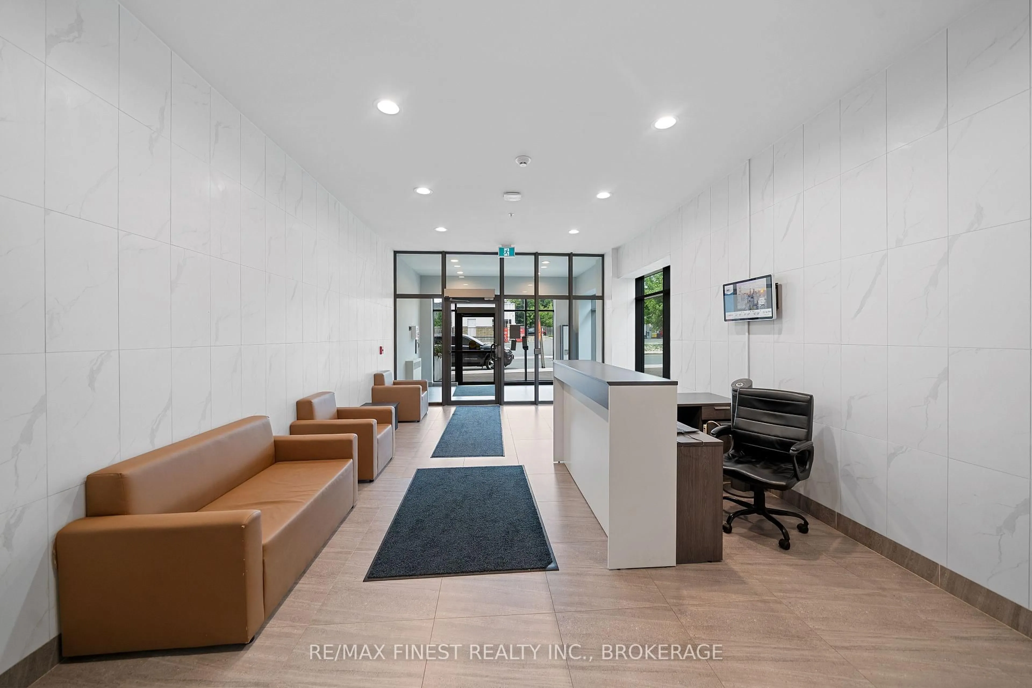652 Princess St #441, Kingston, Ontario K7L 3Z9
Contact us about this property
Highlights
Estimated valueThis is the price Wahi expects this property to sell for.
The calculation is powered by our Instant Home Value Estimate, which uses current market and property price trends to estimate your home’s value with a 90% accuracy rate.Not available
Price/Sqft$261/sqft
Monthly cost
Open Calculator
Description
Welcome to 652 Princess Street, Unit 441, in one of Kingston's most sought-after neighbourhoods. Thoughtfully designed living space, this condo offers the perfect blend of comfort, style, and convenience. Step inside to discover separate living room, providing ample space for relaxation. The modern upgrades throughout ensure a move-in-ready experience, saving you time and effort. This home boasts spacious bedroom with a closet plus an additional versatile living room. The low-maintenance fees make homeownership effortless, while the student-friendly neighbourhood ensures a welcoming and safe environment. Located just minutes from Queen's University, major highways, shopping centres, restaurants, parks, and top-rated schools, this condo offers the perfect balance of suburban tranquility and urban convenience. Enjoy the convenience of a beautifully updated washroom, featuring modern upgraded vanities and a fresh coat of paint, adding a touch of elegance and sophistication. These upgrades provide a stylish yet functional space. Do not miss this incredible opportunity schedule your private showing today! This Condo Unit Is Perfect For First Time Home Buyers Or Investors! The Water & Gas Utility Bill The Management Company Pays For, You Only Pay Hydro. This unit is tenanted and the tenant has lease till April 30th 2026. The Seller agrees to offer 6 months of condo fees to the buyer.
Property Details
Interior
Features
Main Floor
Kitchen
2.63 x 2.9Bathroom
2.16 x 1.68Living
2.63 x 2.7Dining
2.63 x 2.48Condo Details
Amenities
Elevator, Exercise Room
Inclusions
Property History
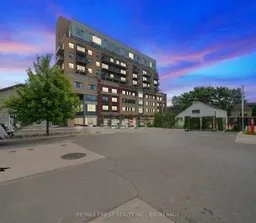 35
35