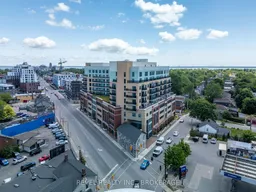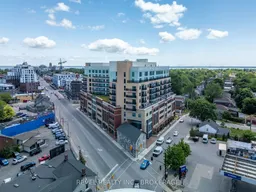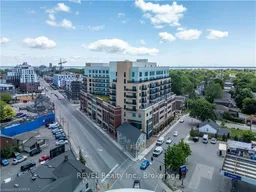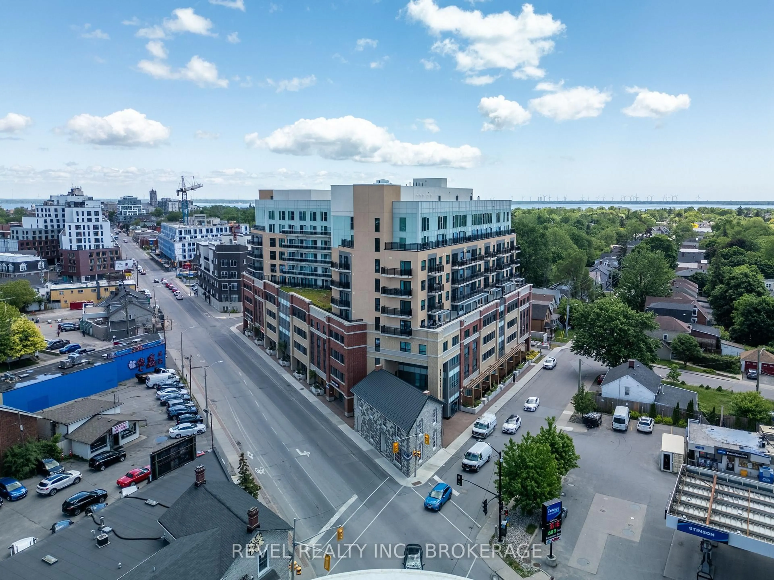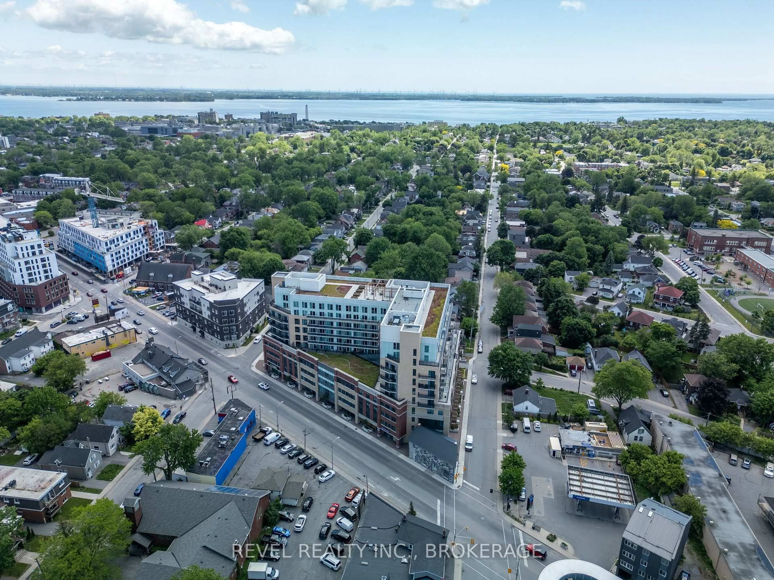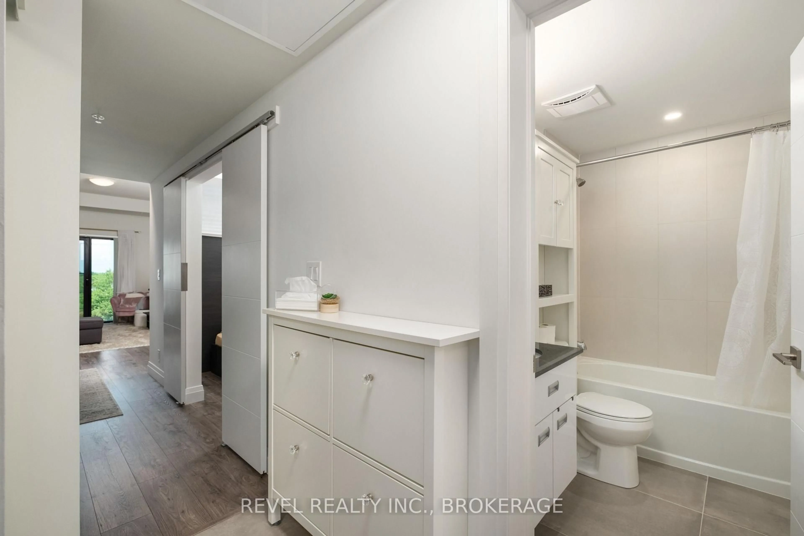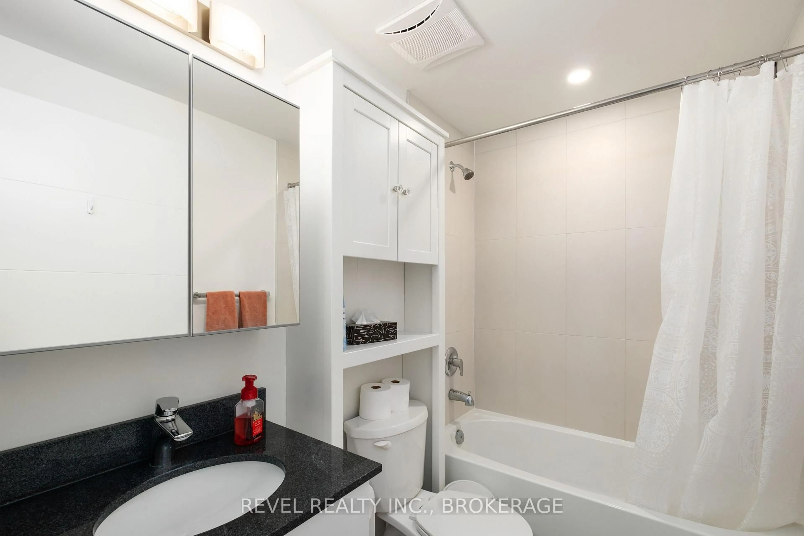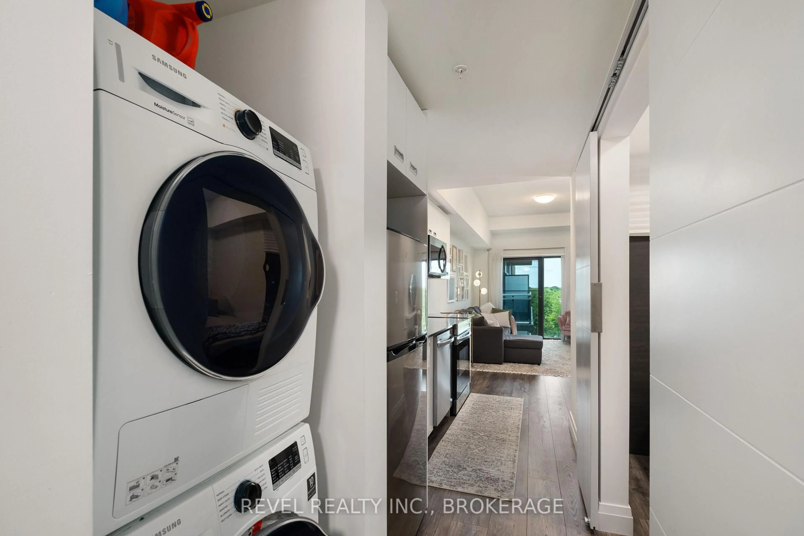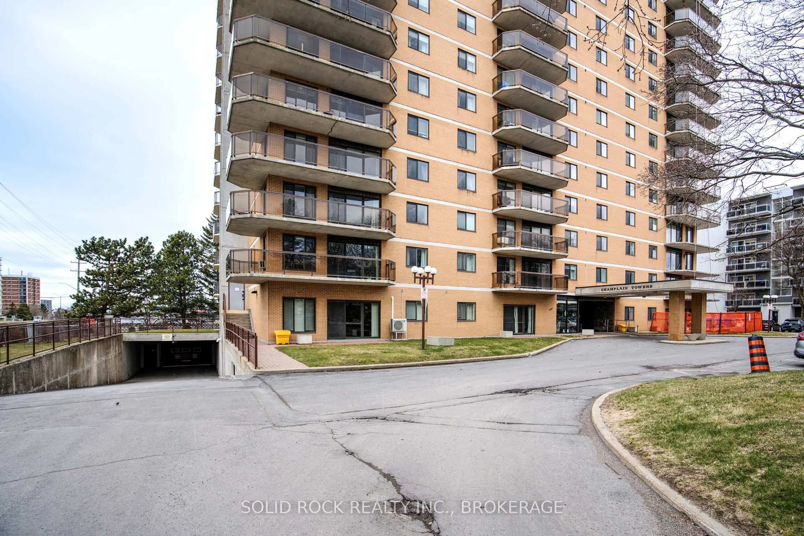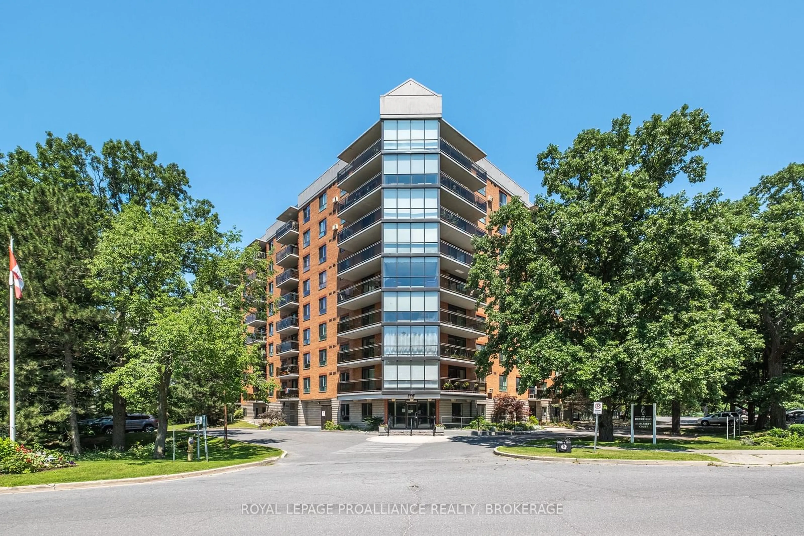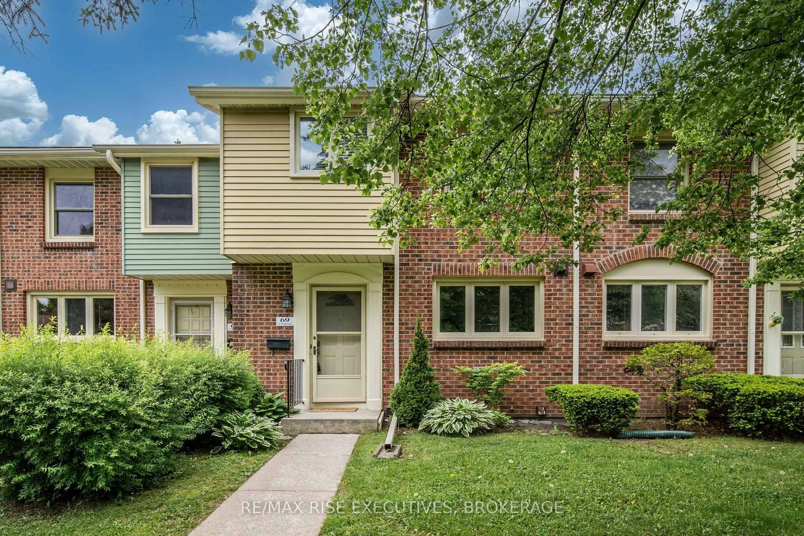652 PRINCESS St #822, Kingston, Ontario K7L 1E5
Contact us about this property
Highlights
Estimated valueThis is the price Wahi expects this property to sell for.
The calculation is powered by our Instant Home Value Estimate, which uses current market and property price trends to estimate your home’s value with a 90% accuracy rate.Not available
Price/Sqft$772/sqft
Monthly cost
Open Calculator
Description
VACANT! Turnkey! Perfect for students! Steps from Queen's University and a short walk to the beach and waterfront boardwalk! 2 bedrooms with 2 full 4-piece bathrooms! This quiet end-unit, conveniently close to elevators, features oversized glass doors opening to 2 Juliette balconies with stunning views. It includes modern stainless steel appliances (refrigerator, stove, dishwasher, microwave, and in-suite washer & dryer). Enjoy top-tier amenities including the rooftop garden with barbecues, seating, and gorgeous views of Lake Ontario; fitness centre; common room with kitchen; lounge; study room; bicycle storage; glass-ceiling atrium; 24-hour security with secured controlled access and more. The unit comes fully furnished with 2 double beds with linens, 2 nightstands, 2 desks with chairs, a 50 flat screen TV, an L-shaped couch that opens to a double bed and has storage underneath, dining table and chairs, coffee tables, media unit, 4-drawer dresser, added shoe storage, all kitchen essentials, area rugs, shower curtains, closets with sliding mirrored-doors and more. Both bathrooms feature modern stone granite countertops, contemporary cabinets, porcelain tile, added storage units, bathtubs, and medicine cabinets! Lived in by owner so immaculately maintained unit! Prime investment opportunity as an attractive rental property! Currently not rented but comes with professional tenant management services for leasing.
Property Details
Interior
Features
Main Floor
Kitchen
3.74 x 2.86Living
4.45 x 2.86Primary
4.35 x 2.68Bathroom
1.52 x 2.64Ensuite Bath / 4 Pc Ensuite
Exterior
Features
Condo Details
Amenities
Gym, Rooftop Deck/Garden, Games Room, Bike Storage, Exercise Room, Recreation Room
Inclusions
Property History
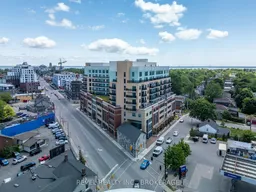 23
23