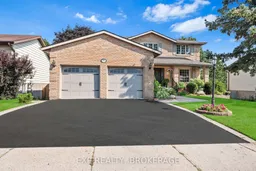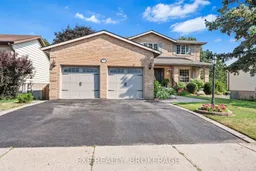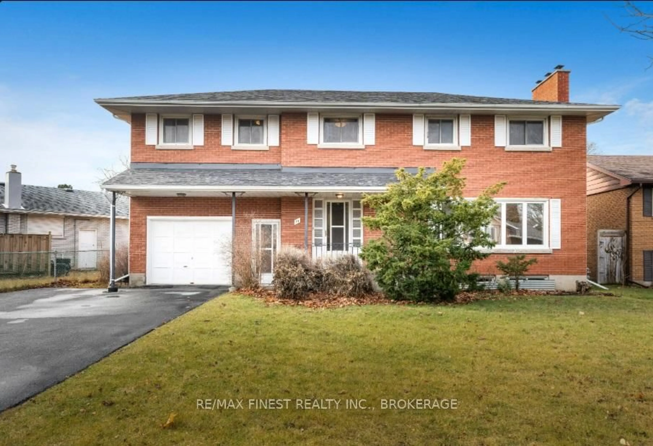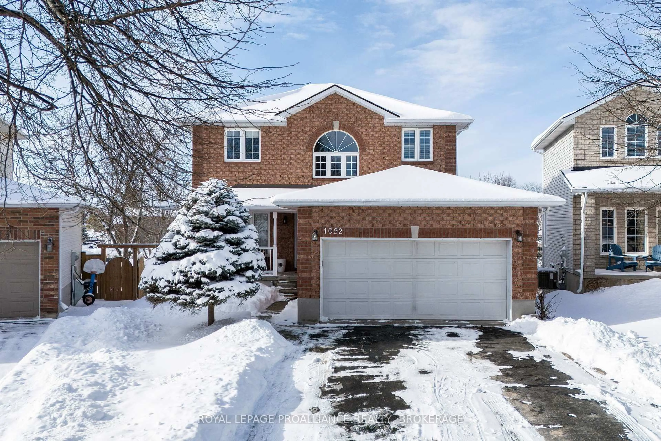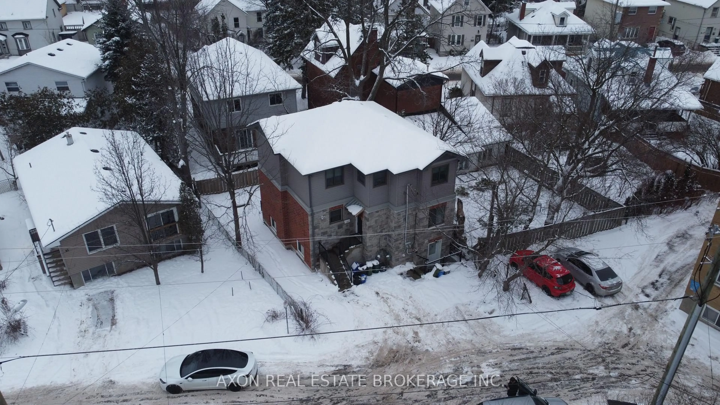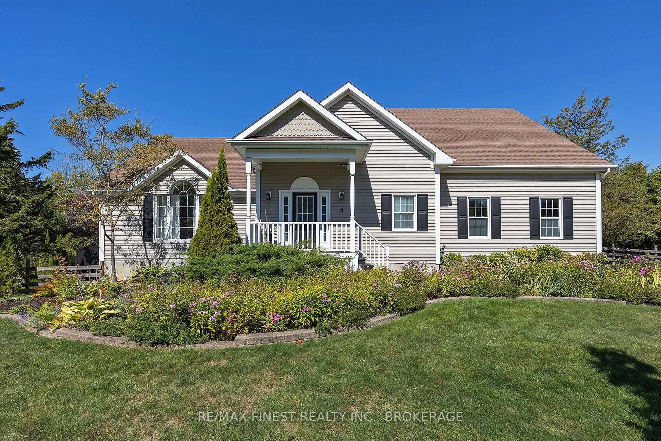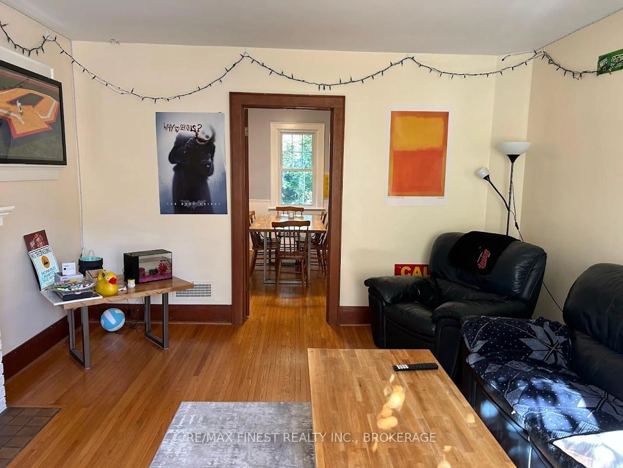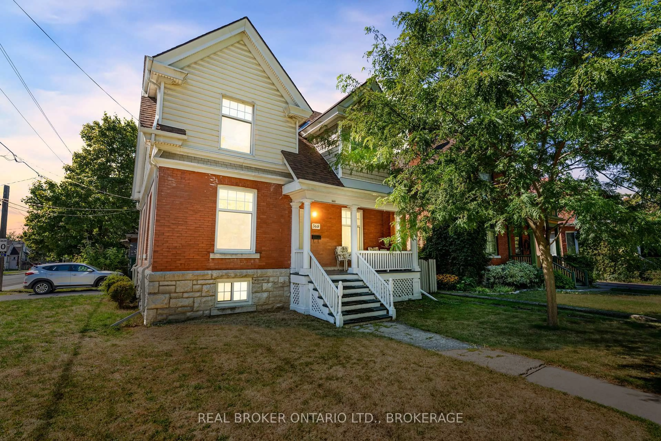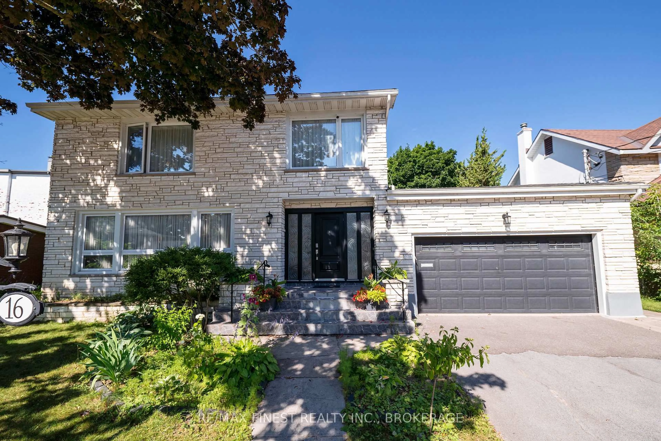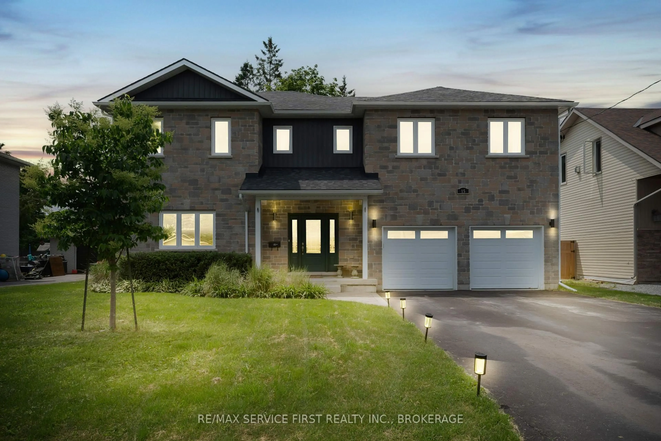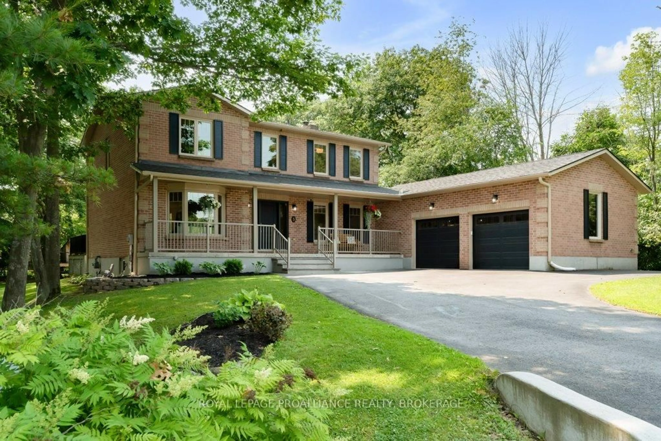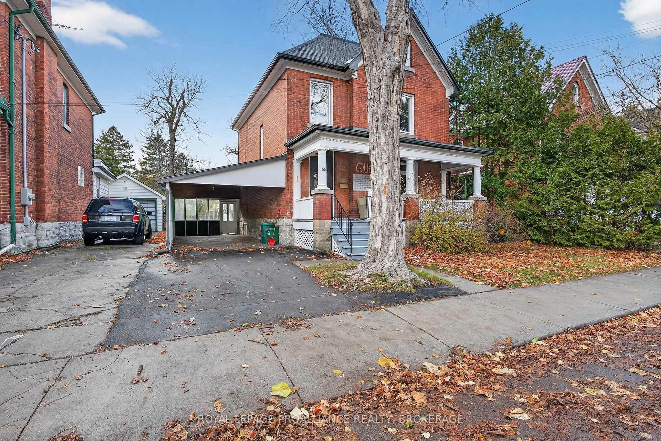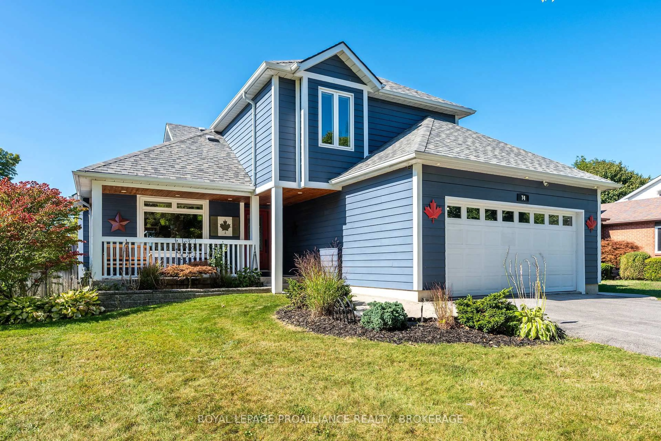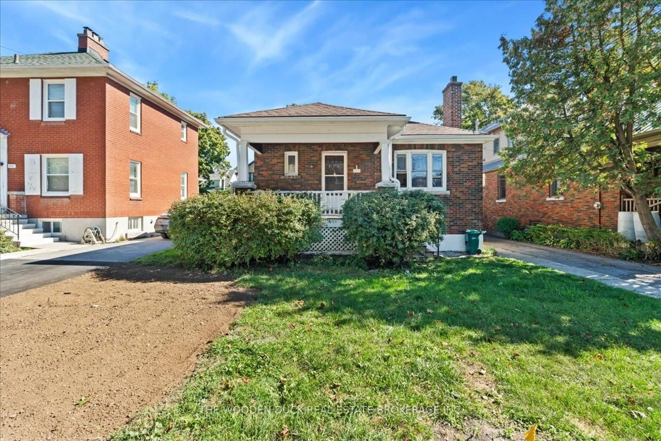Welcome to 564 Braeside Crescent, a stunning all-brick two-storey home offering over 3,000 square feet of finished living space in one of Kingston's most sought-after west-end neighbourhoods. This spacious and well-cared-for home features 4 bedrooms and 4 bathrooms, including a generous primary suite with a walk-in closet and private ensuite. The main floor offers exceptional living space with two family rooms, a brick fireplace, a formal dining room, a beautiful kitchen with granite counters and a breakfast nook, plus the convenience of main floor laundry. The walkout basement adds even more versatility with a large rec room, a second fireplace, home office space, and even a private sauna perfect place to unwind. Recent updates include: roof (2018), windows (2013), furnace (2016), eavestroughs and downspouts (2018), and granite counters (2018). Outside, you'll find a 2-car attached garage and a massive 200-foot deep lot, beautifully landscaped with mature trees and gardens, creating a private oasis in the heart of the city. Located close to top-rated public, Catholic, and high schools, and just minutes to all west-end amenities, this is the perfect family home that truly has it all. Don't miss your opportunity to own this incredible property!
Inclusions: Refrigerator/freezer, stove, dishwasher, washer, dryer, light fixtures, and gazebo.
