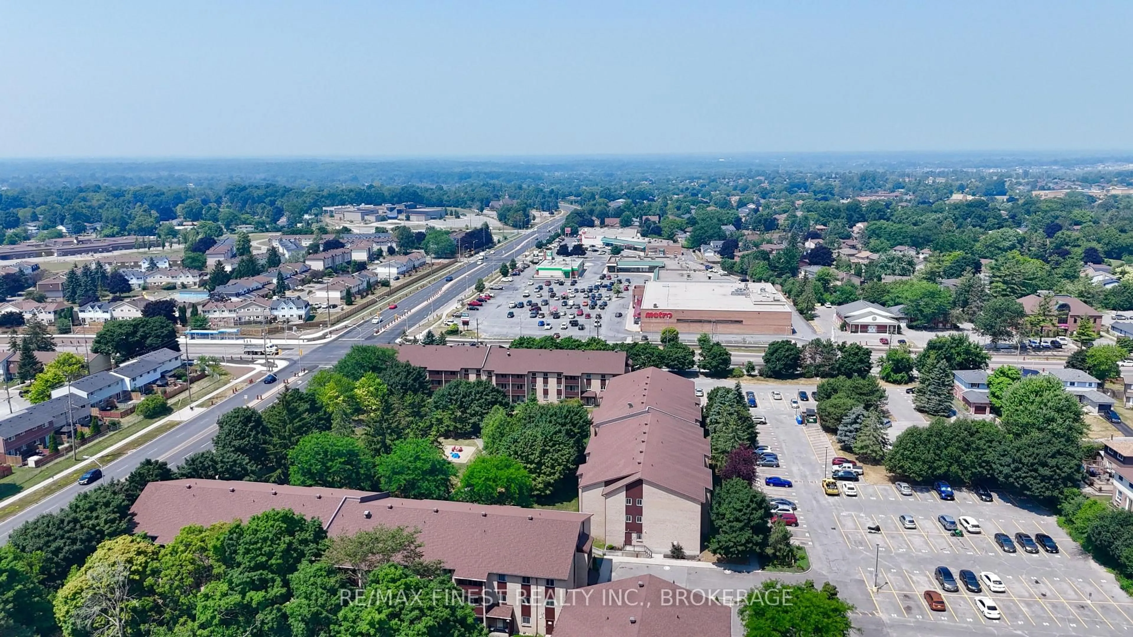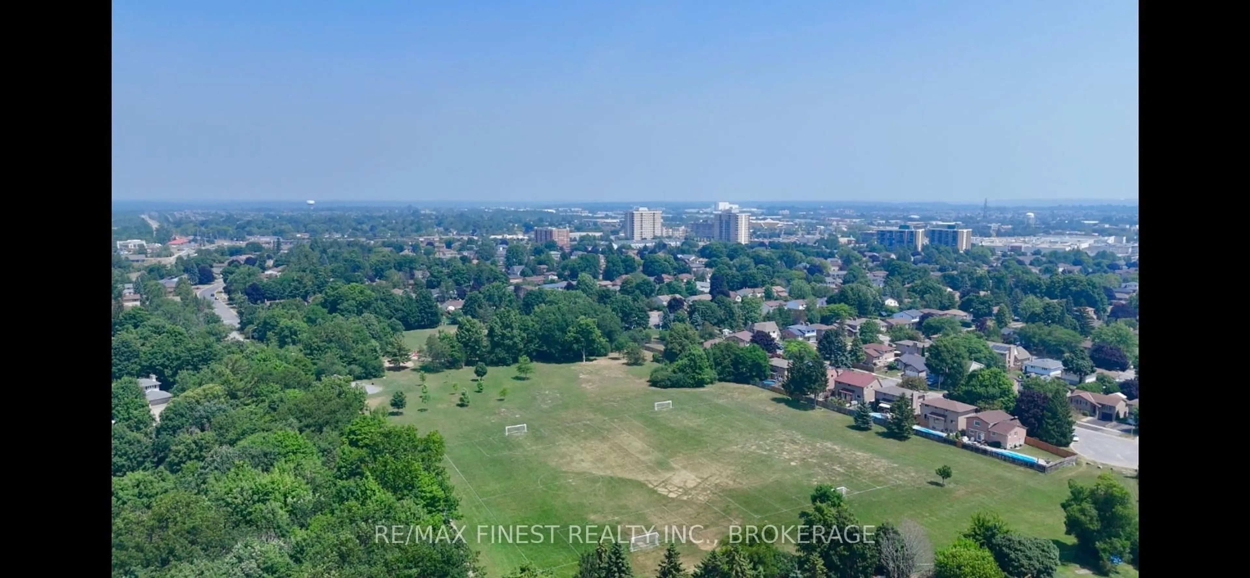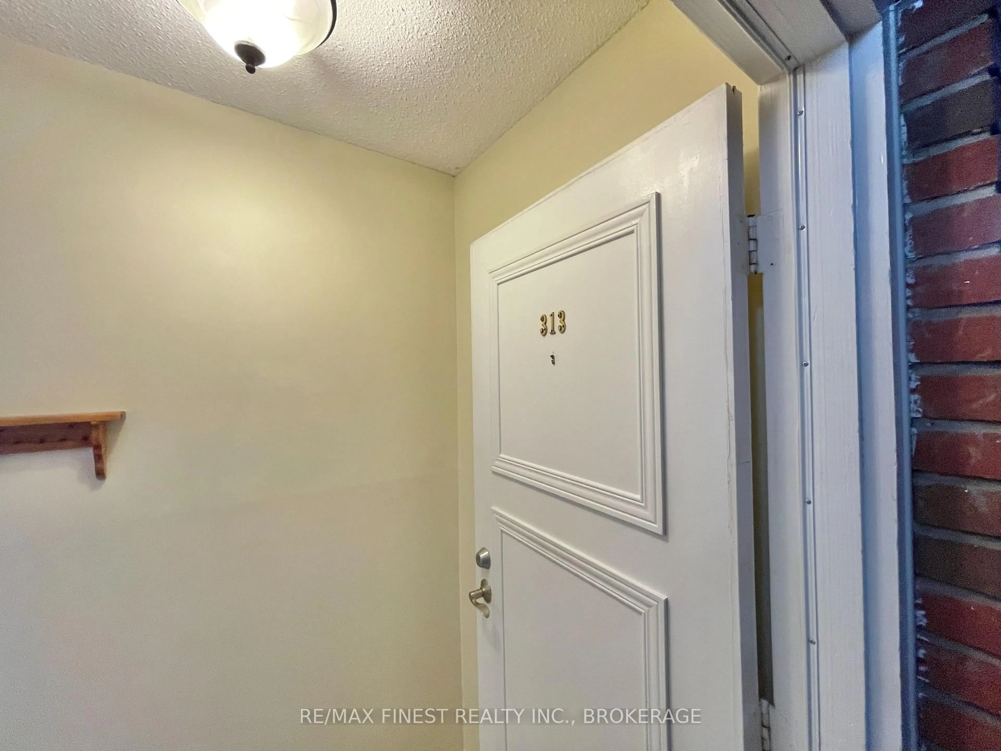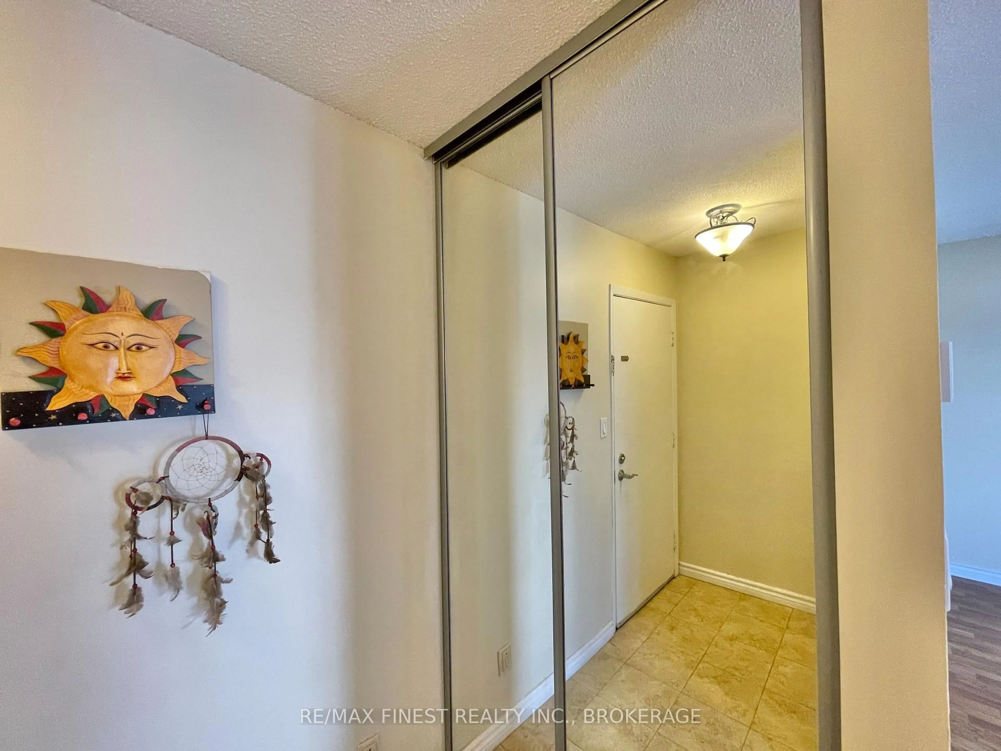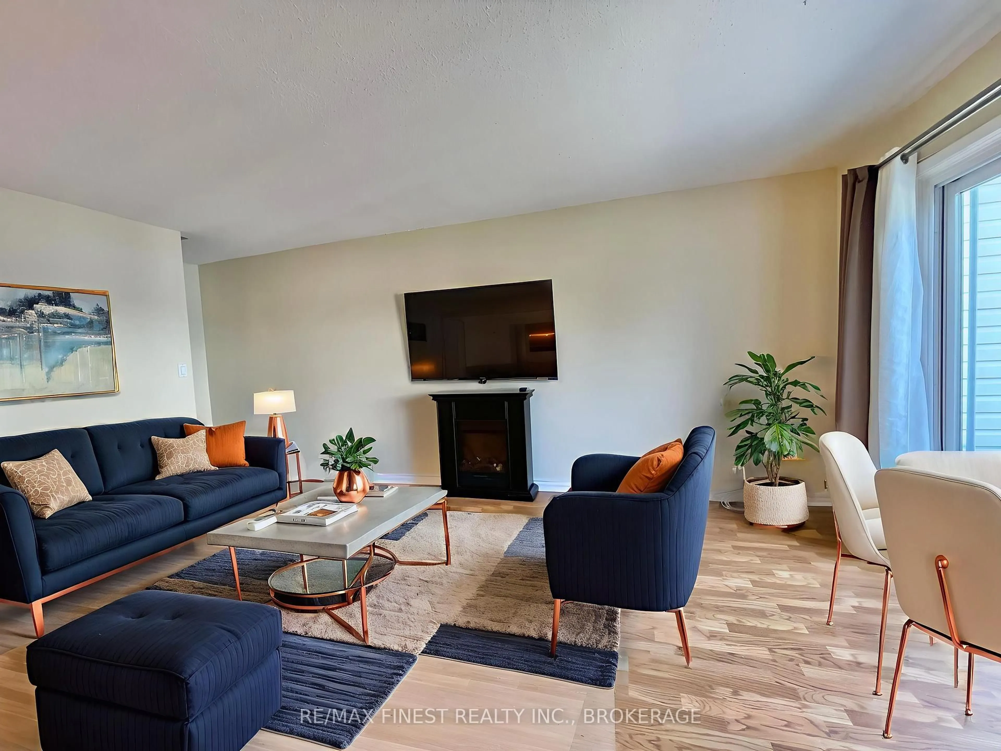845 Milford Dr #313, Kingston, Ontario K7P 1A7
Contact us about this property
Highlights
Estimated valueThis is the price Wahi expects this property to sell for.
The calculation is powered by our Instant Home Value Estimate, which uses current market and property price trends to estimate your home’s value with a 90% accuracy rate.Not available
Price/Sqft$353/sqft
Monthly cost
Open Calculator
Description
This cozy 2 bedroom condo with updated floors and updates to the kitchen and bathroom offers an affordable and quiet home in the center of Kingston's west end, close to great schools, parks, shopping centers and so much more. It features an open design from the living room to the dining room, a nice kitchen with loads of natural light and stainless steel appliances, a lovely balcony with space for table and chairs to enjoy fresh air overlooking the courtyard with mature trees and walkways. Upstairs, perfectly separated from the main floor there are 2 spacious bedrooms, a beautiful 4 piece bathroom, and a large storage room with shelving. This condo also offers a laundry room on each floor with top of the line equipment for owners, plus a designated parking spot (#149) right near the front entrance! Don't Miss Out!!
Property Details
Interior
Features
2nd Floor
Br
3.39 x 2.52nd Br
3.39 x 3.27Bathroom
1.5 x 2.04 Pc Bath
Exterior
Features
Parking
Garage spaces -
Garage type -
Total parking spaces 1
Condo Details
Inclusions
Property History
 25
25
