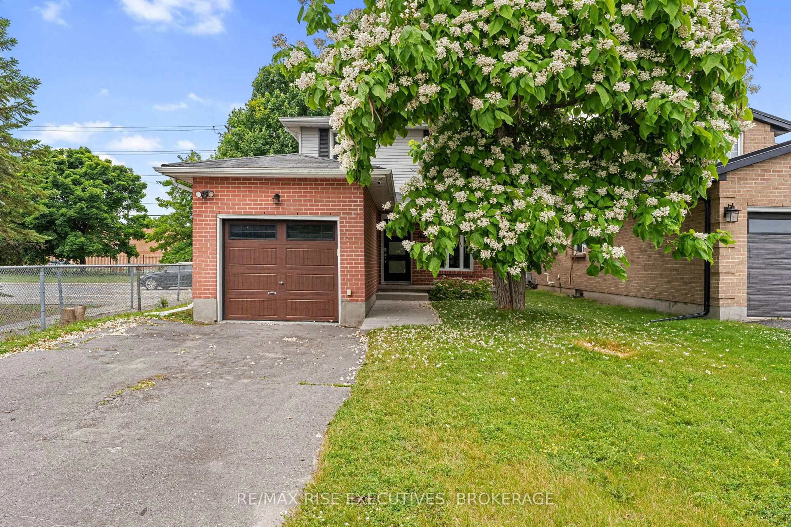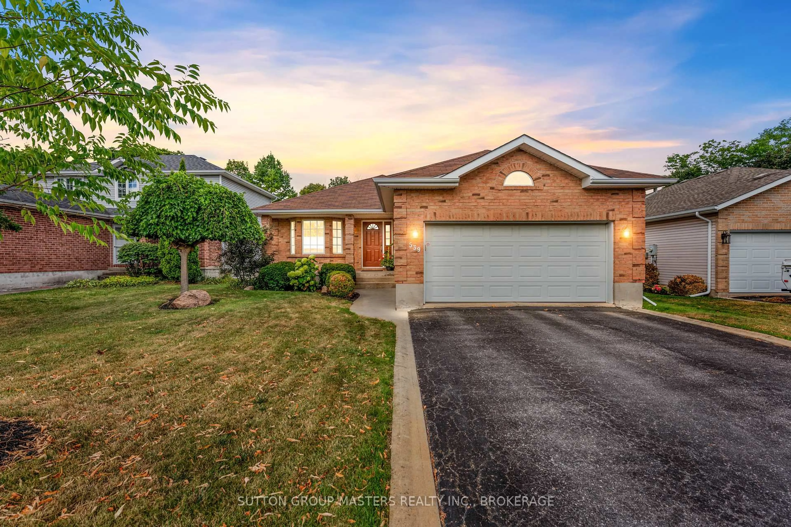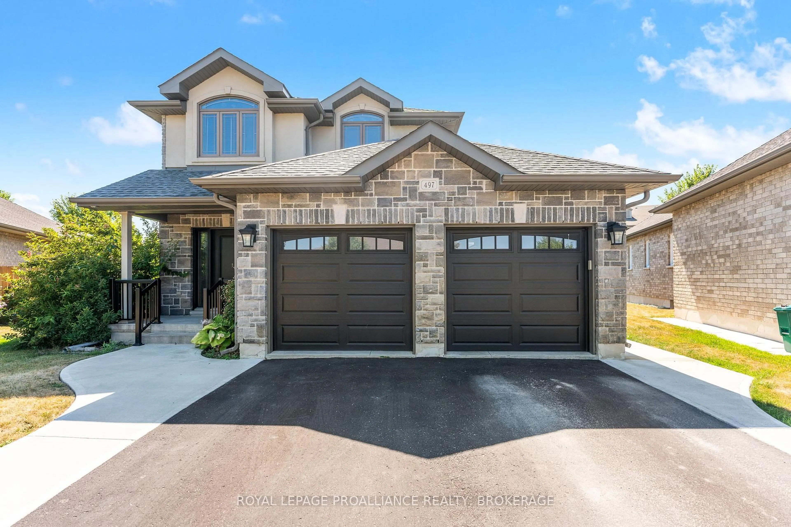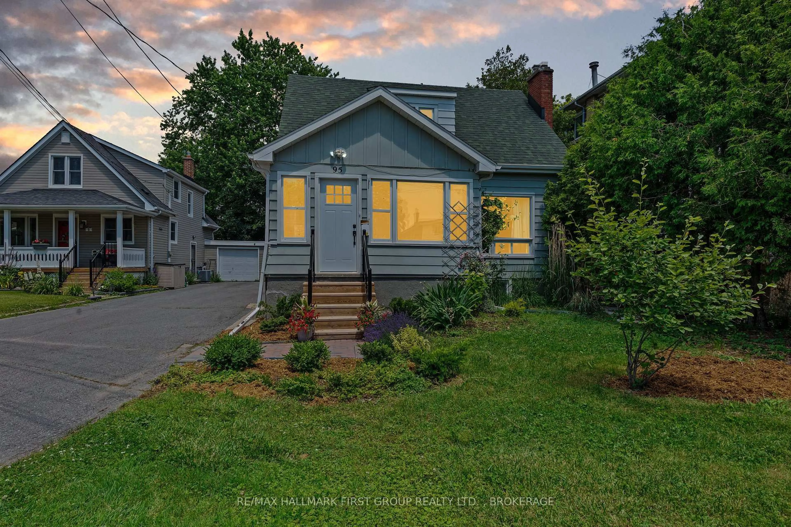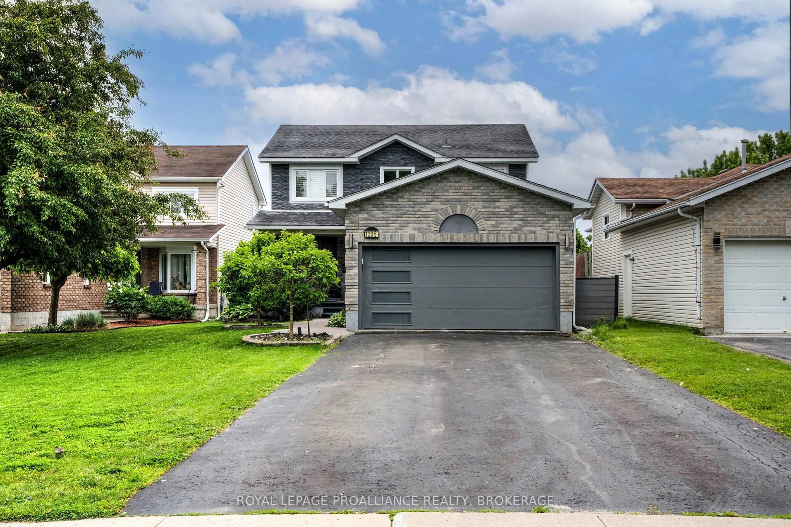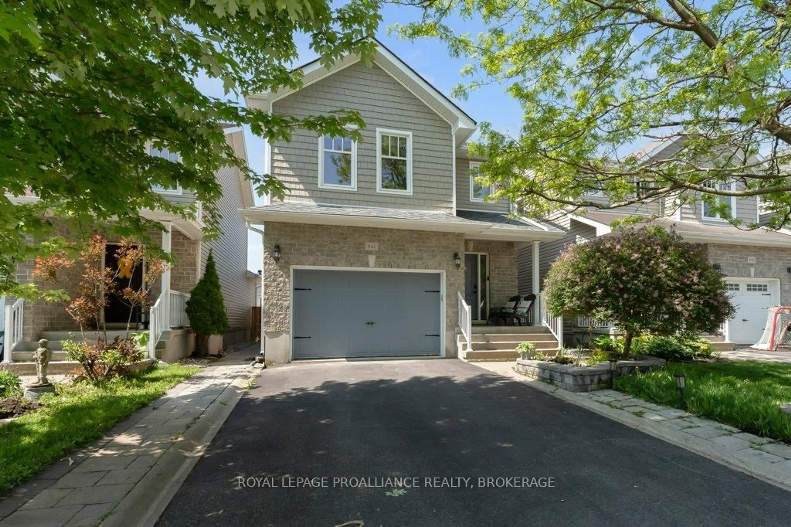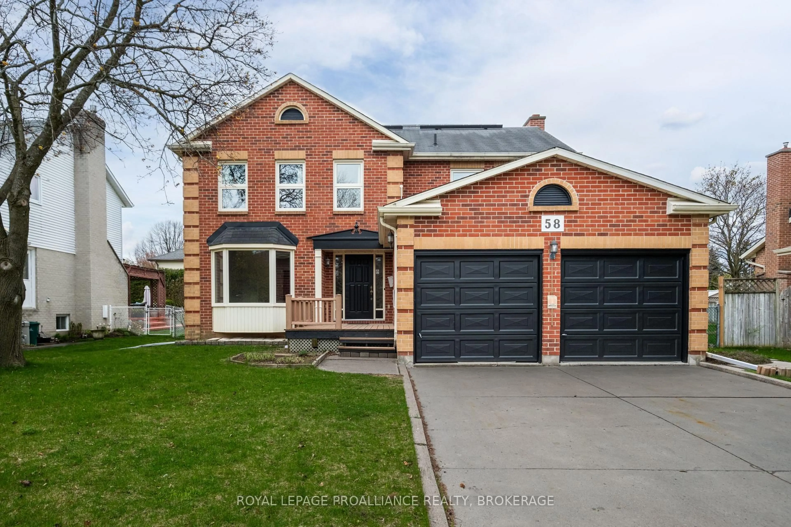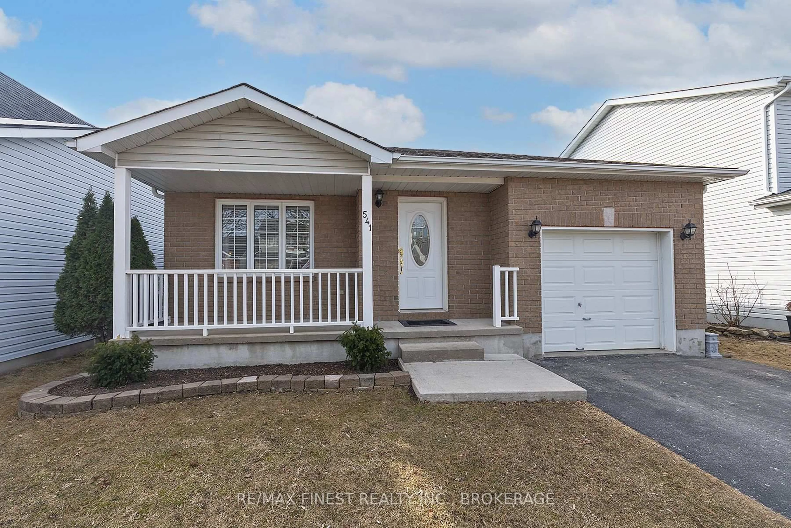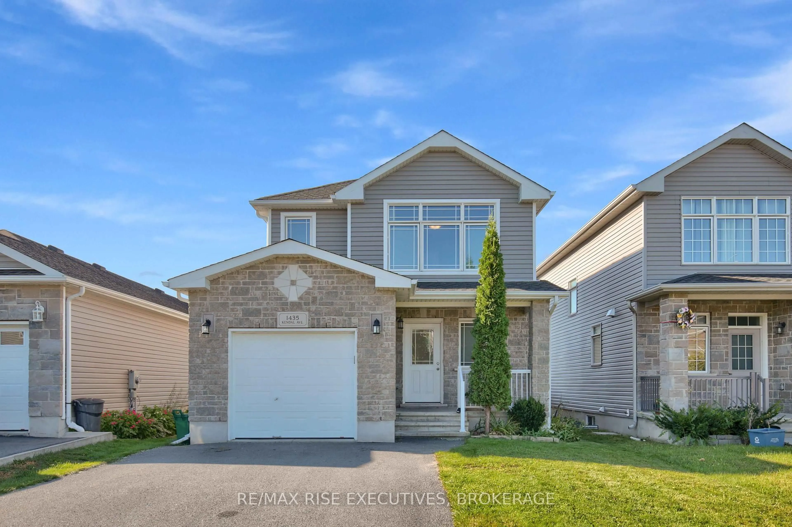Just in time for summer! 861 Selkirk Road is a spacious and stylish family home nestled in the heart of sought-after Sutton Mills. This beautifully maintained two-storey offers the perfect blend of comfort, function, and summer-ready outdoor living complete with a stunning inground pool, interlock patio, pergola, and lush privacy. Step inside to a bright, open-concept main floor featuring a renovated kitchen with custom cabinetry, granite countertops, stainless steel appliances, crown moulding, tile backsplash, and pot lighting. The dining features a gas fireplace and flows seamlessly into the inviting living space ideal for entertaining. Upstairs, you'll find four generously sized bedrooms, including a serene primary suite with a walk-in closet, private balcony, and updated ensuite featuring a glass-enclosed tiled shower and granite-topped vanity. A well-appointed four-piece main bath adds convenience for family or guests. The finished basement offers excellent in-law or income potential, with a separate side entrance, a large rec room, two additional bedrooms, a full bathroom, and ample storage including a bonus workshop space beneath the garage with development potential. Additional highlights include a double-car garage, laundry in the primary walk-in closet, and numerous updates: furnace/AC (2016), pool liner (2025), pool pump/filter (2023), shingles (2014), insulation (2019), and more. Located close to top schools, parks, shopping, and all major amenities, this is an exceptional opportunity to enjoy a move-in ready home with all the extras. Don't miss your chance to make 861 Selkirk Road your family's next chapter book your private showing today!
Inclusions: Refrigerator, Stove, Dishwasher, Microwave, Washer, Dryer, Pool Equipment and remaining chemicals, Shelving in garage, Home Theatre projector and screen, Garage Door Opener and remote(s), BBQ with gas hookup.
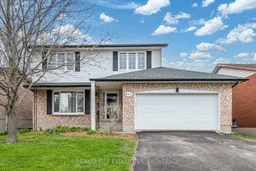 50
50

