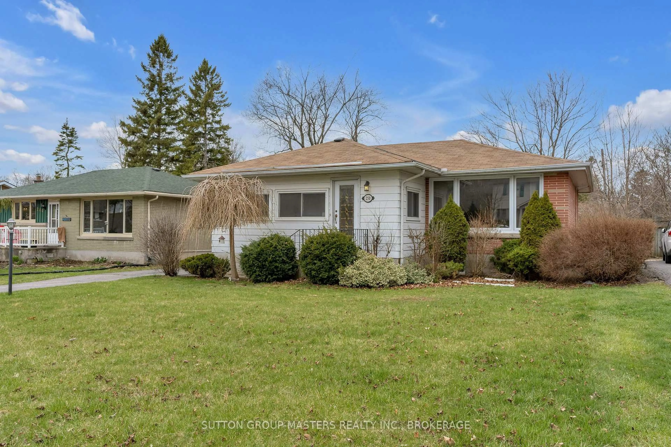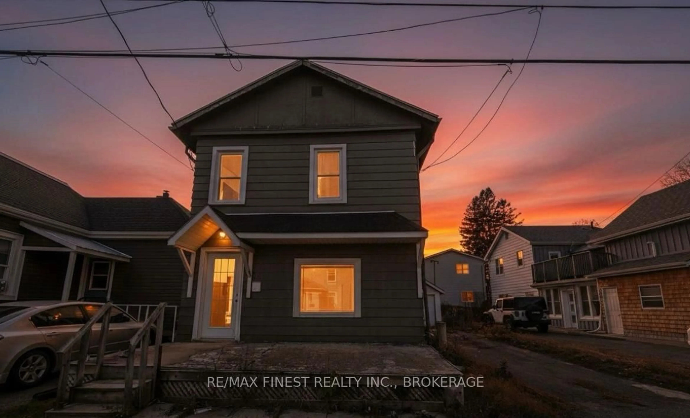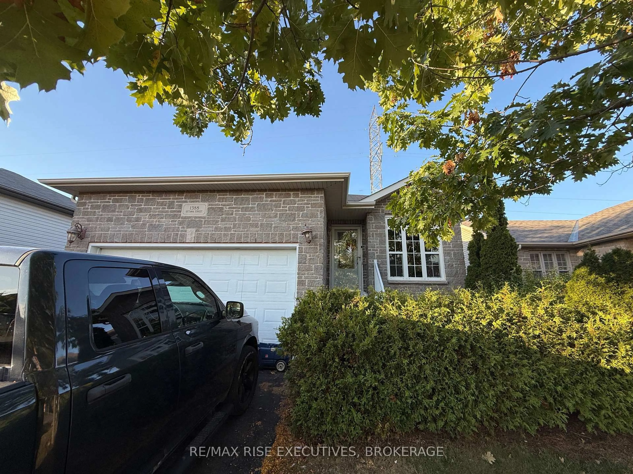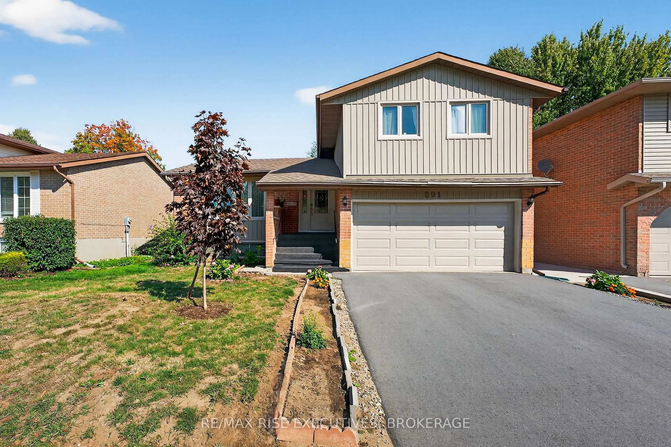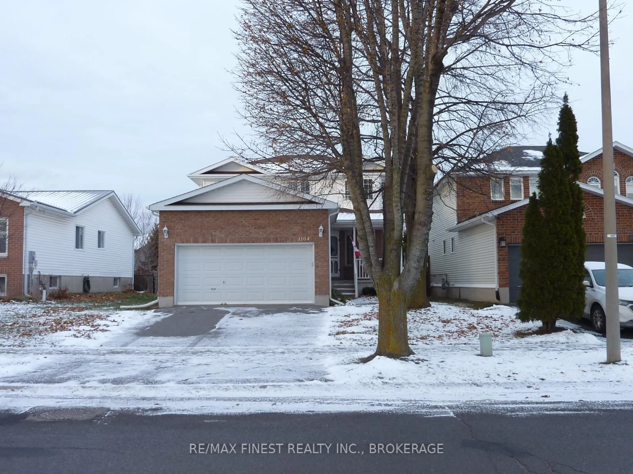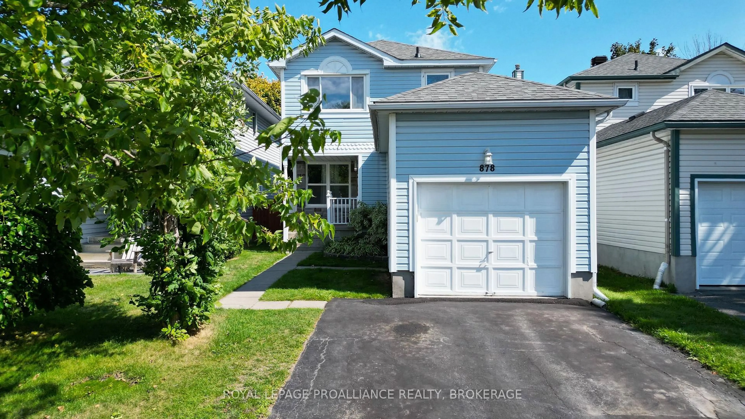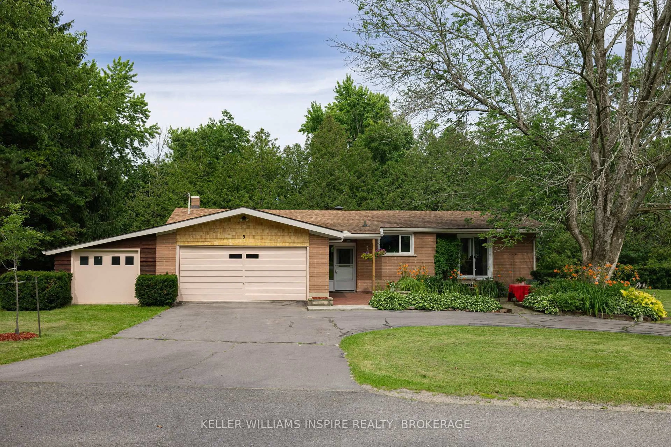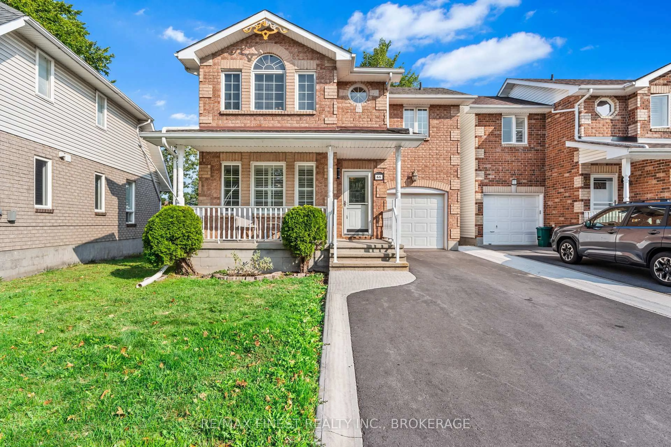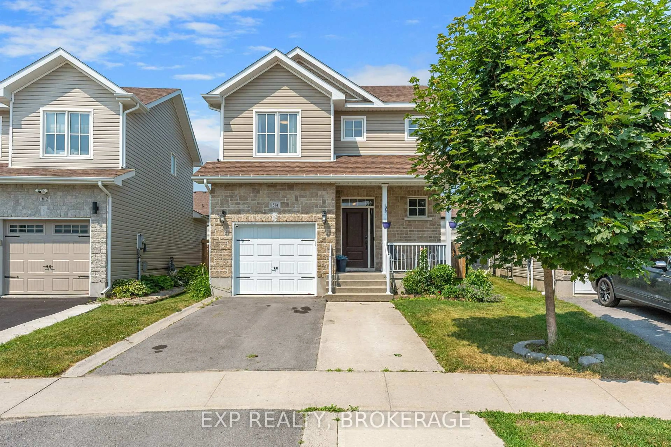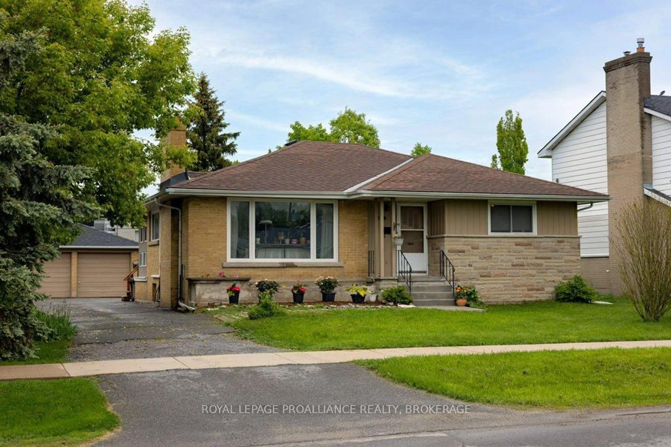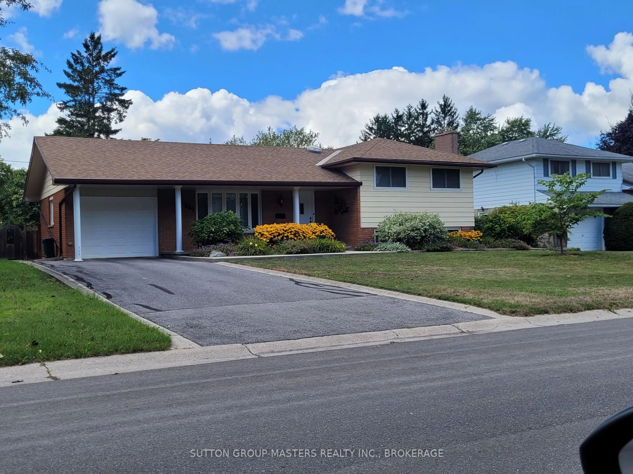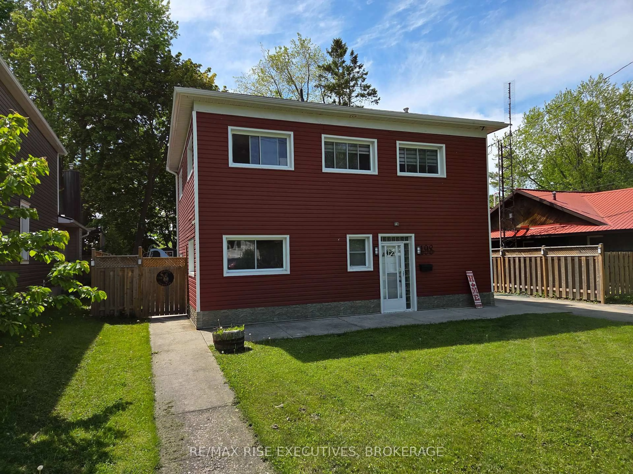932 Milford Drive is a charming bungalow in Kingston's family-friendly Sutton Mills neighbourhood. Offering 1,253sq/ft on the main level plus a finished basement, this home blends comfort with functionality for todays modern family. The main floor showcases a bright, open-concept living space anchored by the beautifully renovated kitchen - featuring solid maple cabinetry, granite countertops, extended cabinets with pot lights, a beveled subway tile backsplash, under-cabinet lighting, and a pantry with pull-outs. A stunning 4x8 island with pendant lighting provides the perfect space for gathering, seamlessly connecting to the spacious dining and living areas. Three well-sized bedrooms and an updated main bath, complete with direct access from the primary, round out the main level. The fully finished lower level adds impressive versatility with a large rec. room, an additional bedroom (or office), a bathroom, and a walk-up separate entrance - creating excellent in-law suite potential. Outside, enjoy a private backyard oasis with an in-ground pool (liner updated approx. 5 years ago), a two-tiered deck, and a landscaped, fully fenced yard ideal for entertaining. A double-car garage and ample driveway parking further enhance the property, along with updated roof shingles. Move-in ready and ideally located near schools, parks, and everyday amenities. Schedule your viewing today!
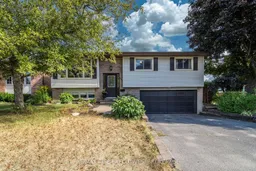 50
50

