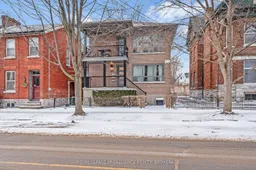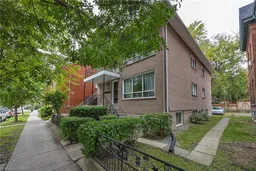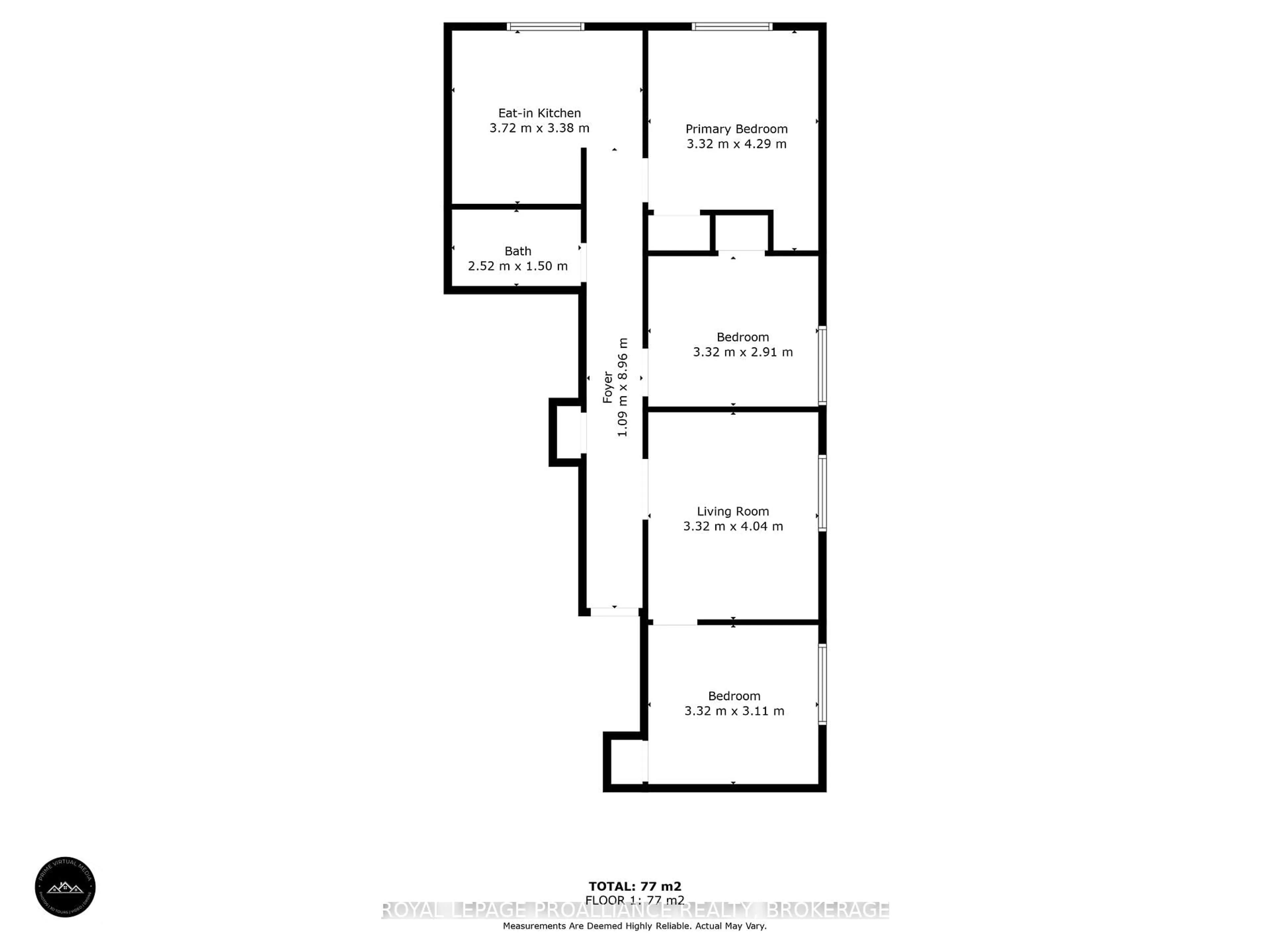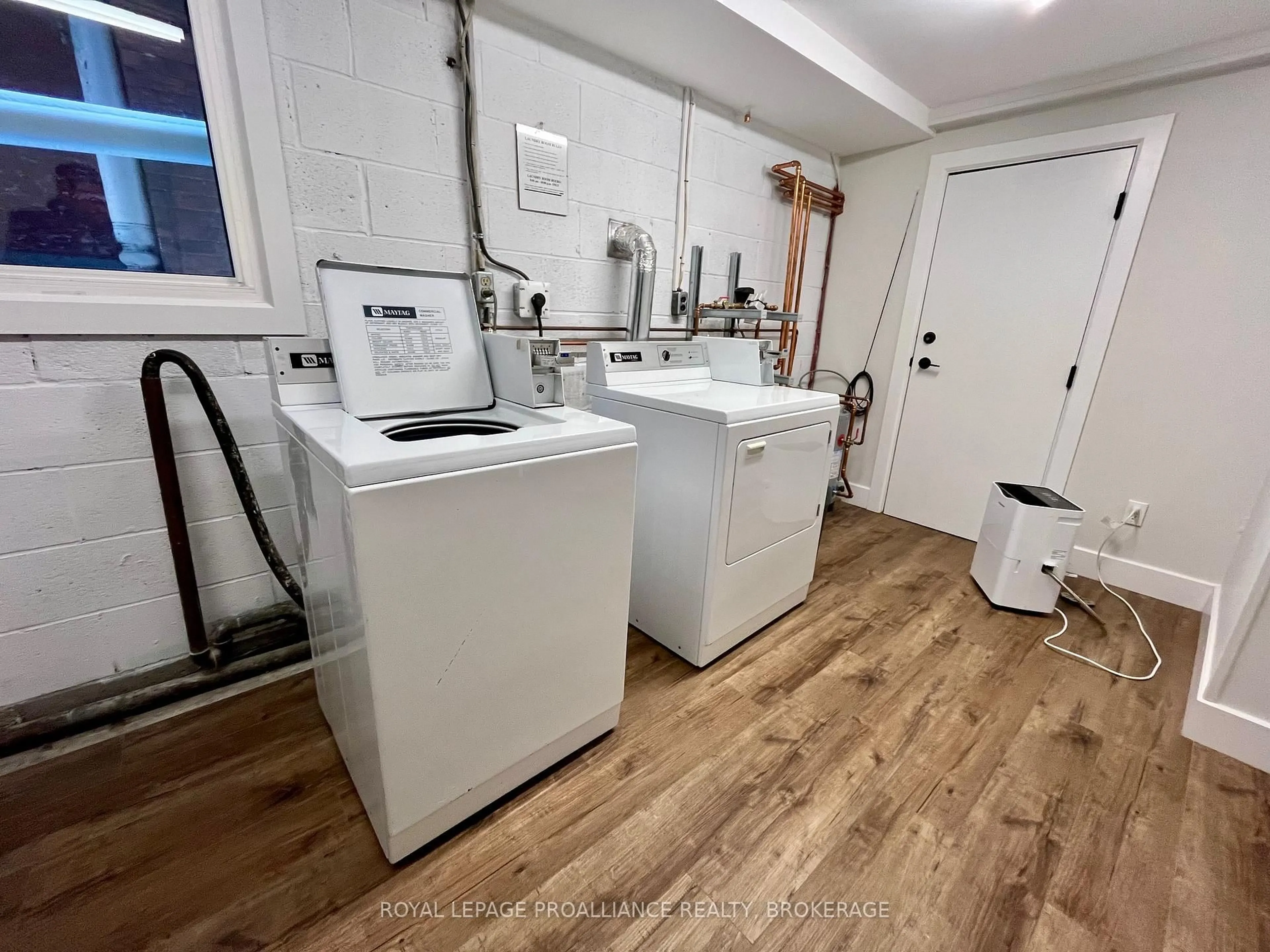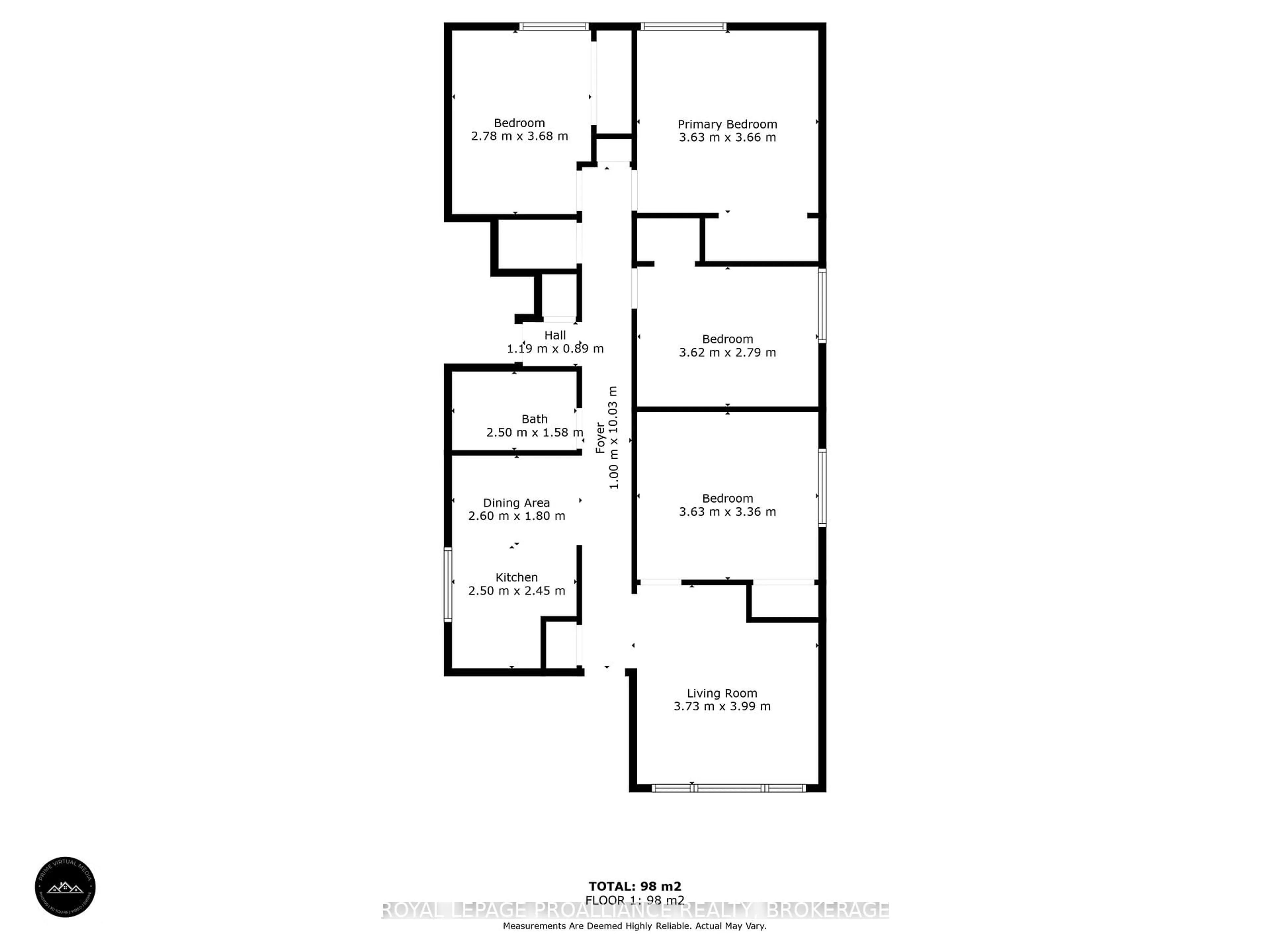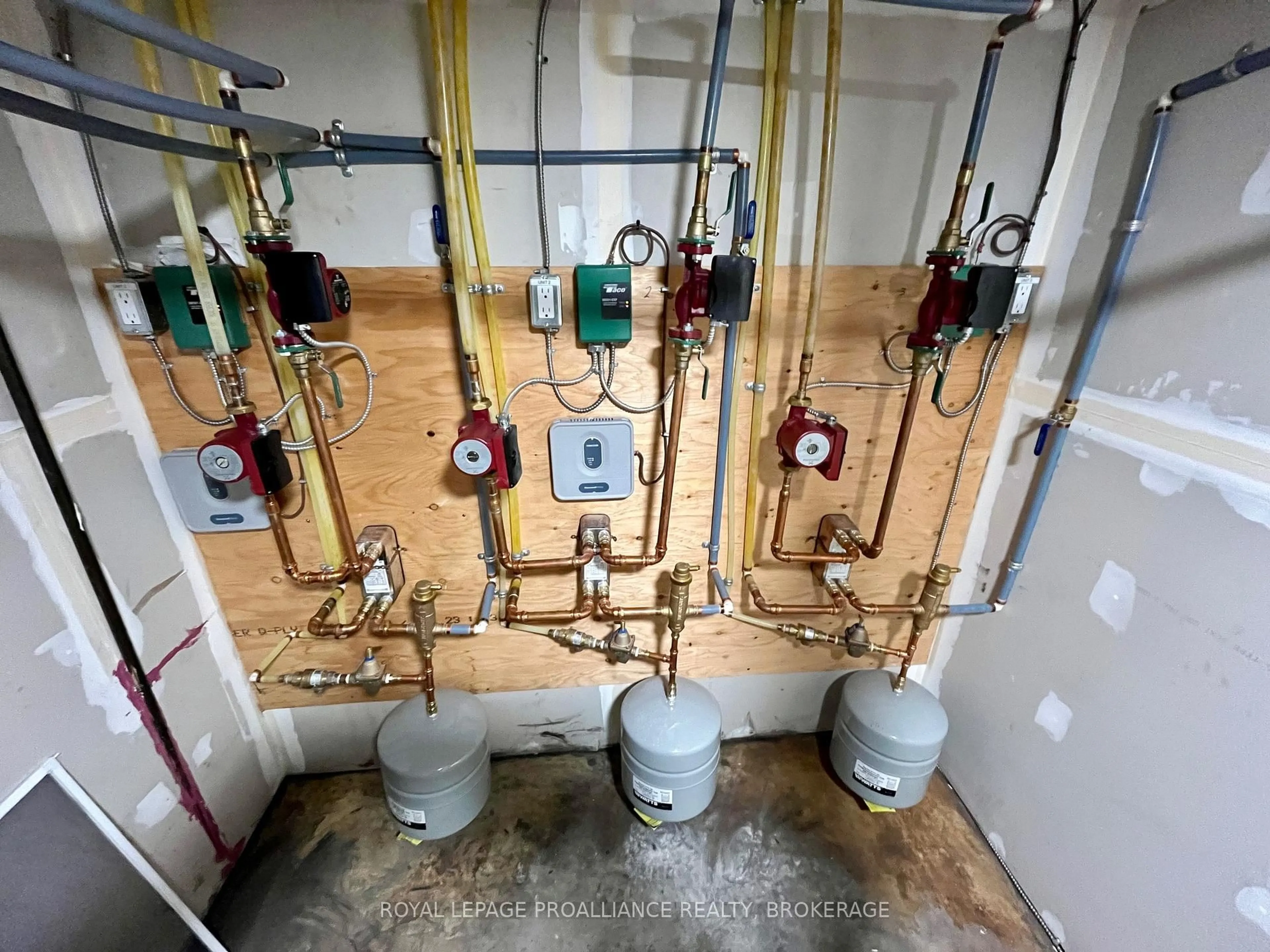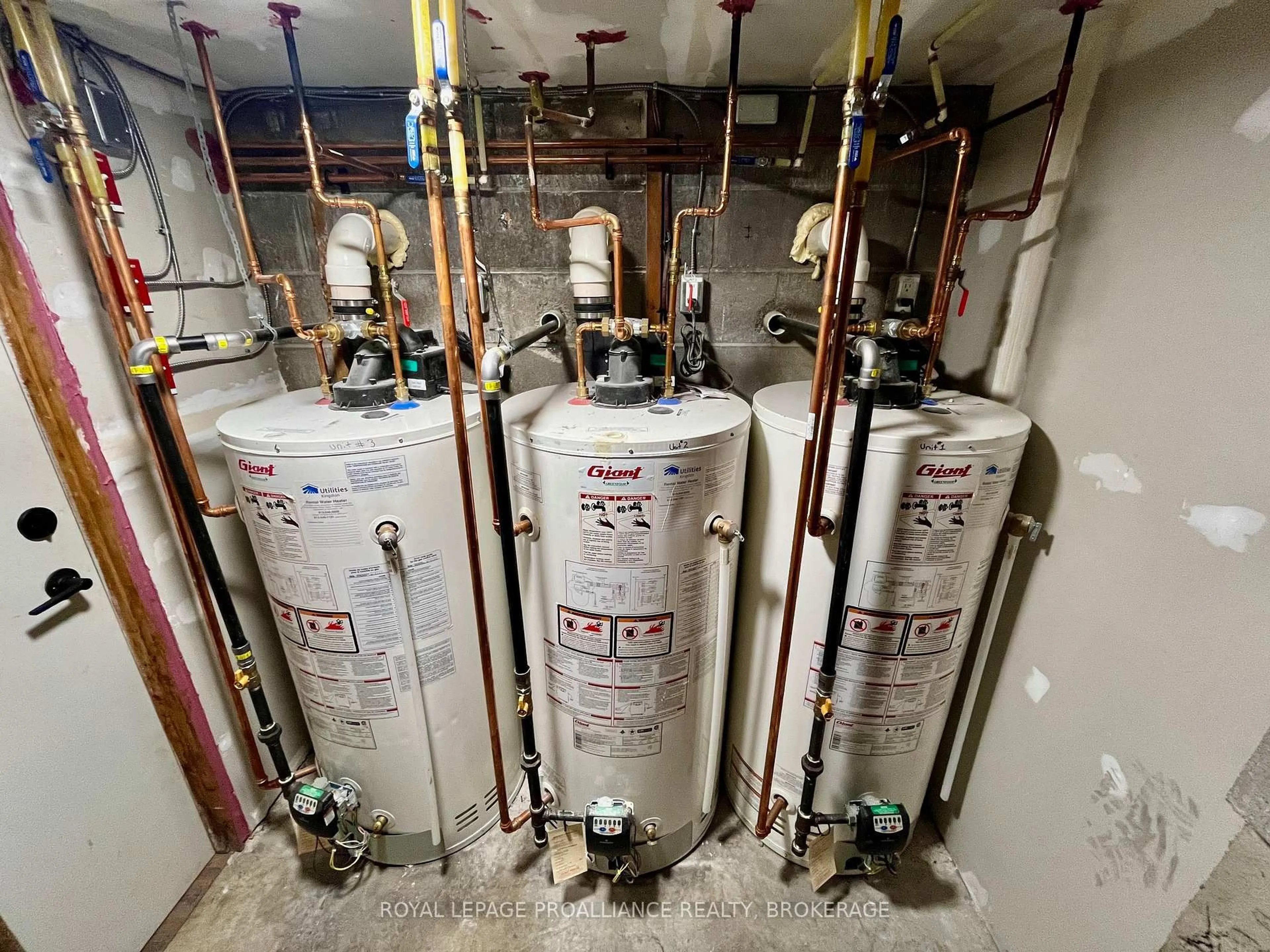174 King St, Kingston, Ontario K7L 3A2
Contact us about this property
Highlights
Estimated ValueThis is the price Wahi expects this property to sell for.
The calculation is powered by our Instant Home Value Estimate, which uses current market and property price trends to estimate your home’s value with a 90% accuracy rate.Not available
Price/Sqft$752/sqft
Est. Mortgage$8,804/mo
Tax Amount (2024)$9,446/yr
Days On Market33 days
Total Days On MarketWahi shows you the total number of days a property has been on market, including days it's been off market then re-listed, as long as it's within 30 days of being off market.96 days
Description
This purpose-built triplex in Sydenham Ward has been completely re-invented and offers wonderfully updated living space. Steps to downtown amenities, hospitals, Queens University and more. The building consists of two 4 bedroom units and one three bedroom unit. Each unit is bright and spacious with good size bedrooms, new kitchens with stone counters, resilient vinyl plank flooring throughout, new bathrooms with tiled tub enclosures, potlighting, craftsman trim and interior doors. There is common coin laundry in the lower level and detached garage with parking for two cars at the rear of the building with access from Gore Street. This building is an opportunity for an easy addition to any investor portfolio. Currently leased for a total of $11,875.00 per month through to April 30, 2026 with rental increases effective respectively for May 1 and September 1, 2025
Property Details
Interior
Features
Main Floor
Kitchen
2.6 x 1.8Living
3.73 x 3.99Br
3.63 x 3.36Br
3.62 x 2.79Exterior
Features
Parking
Garage spaces 1
Garage type Detached
Other parking spaces 1
Total parking spaces 2
Property History
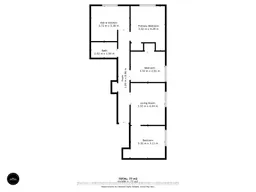 50
50