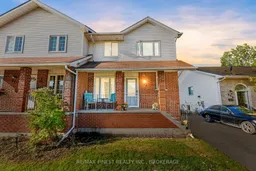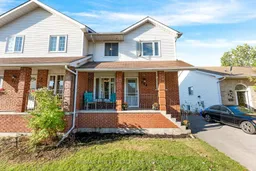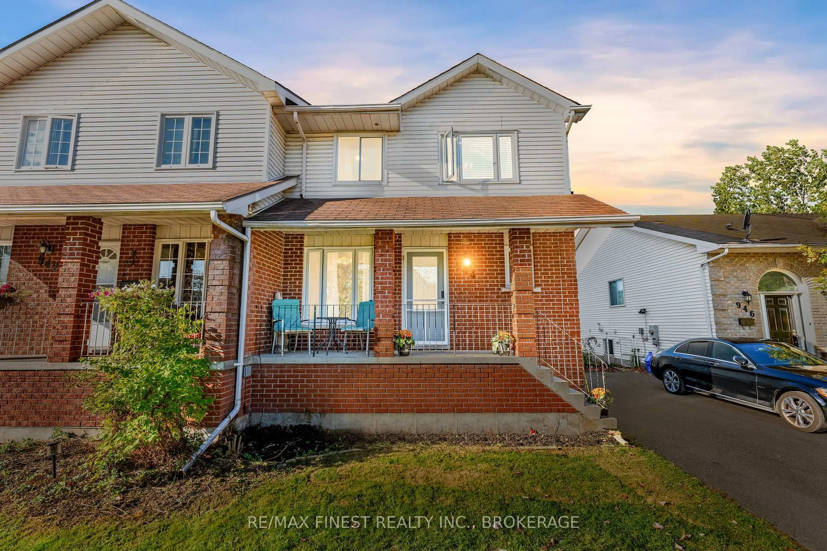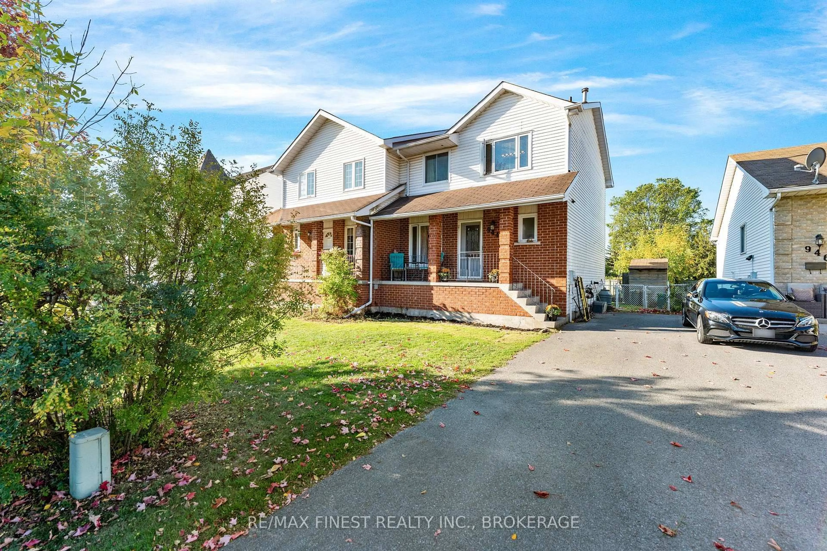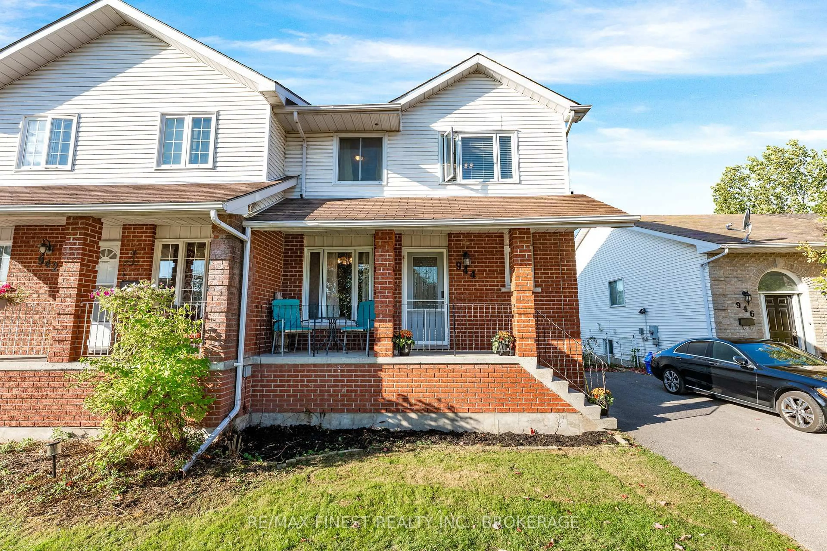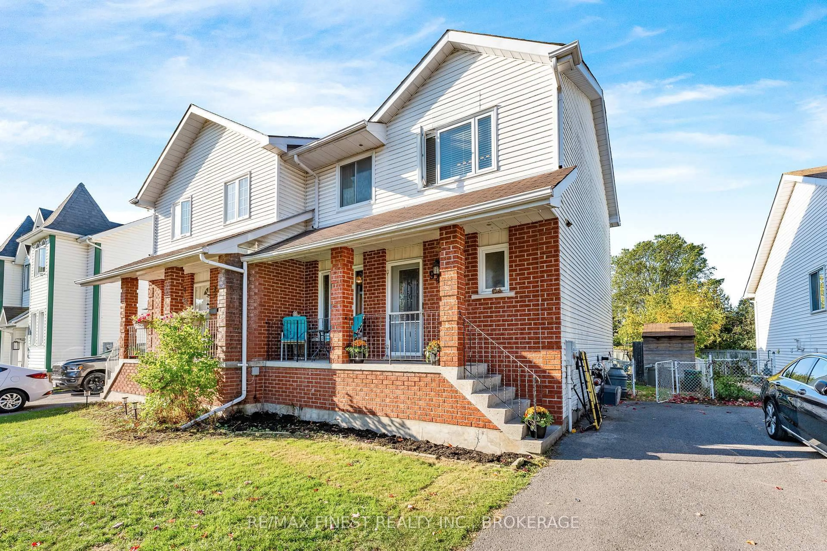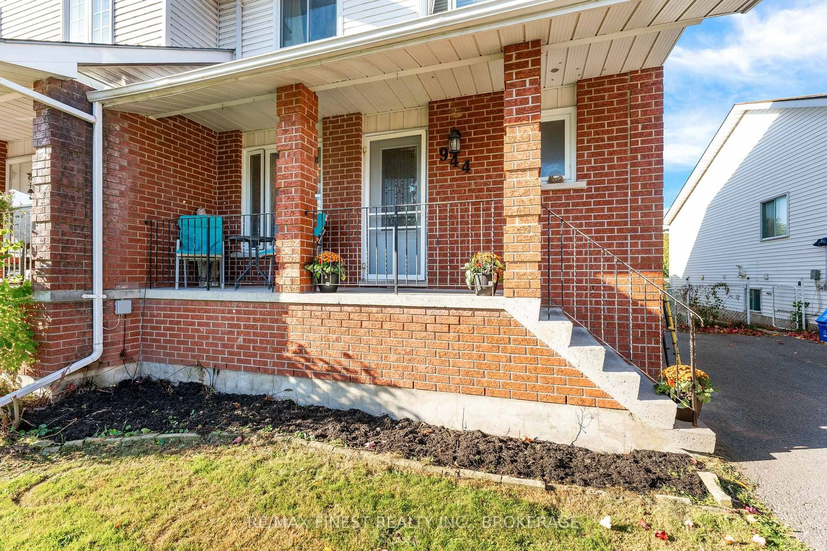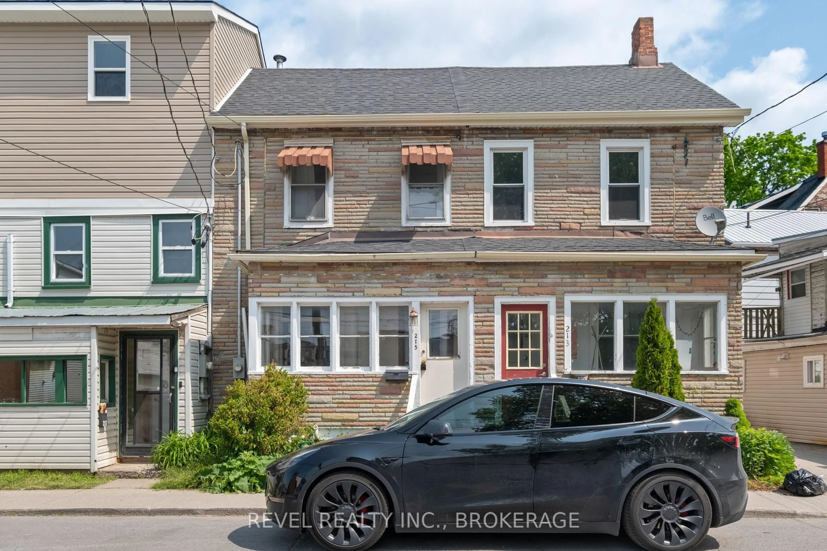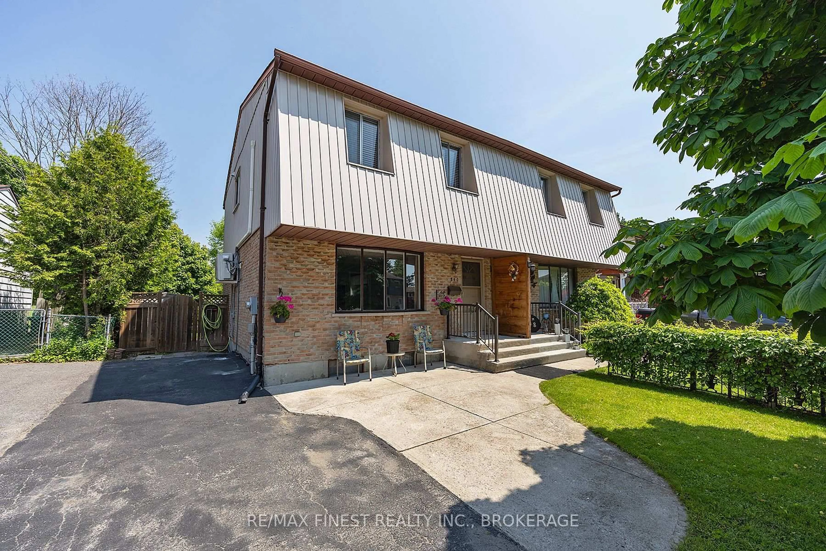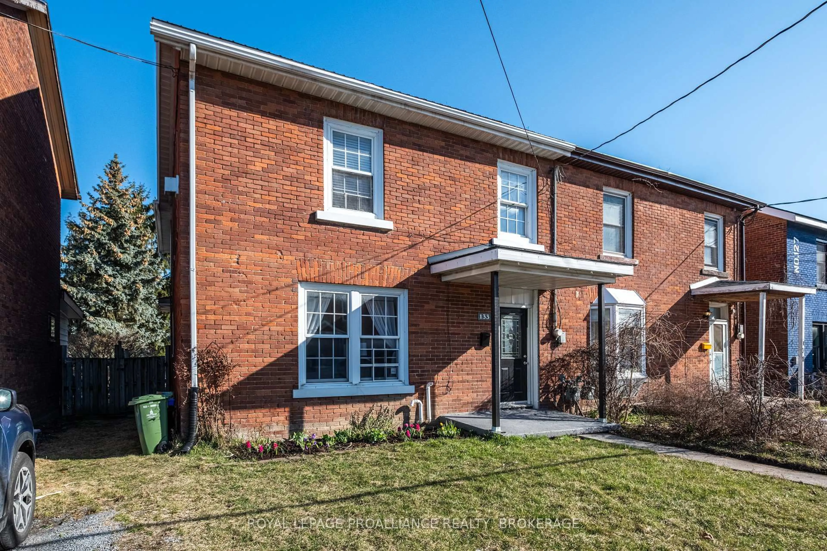944 Warburton Cres, Kingston, Ontario K7M 8L1
Contact us about this property
Highlights
Estimated valueThis is the price Wahi expects this property to sell for.
The calculation is powered by our Instant Home Value Estimate, which uses current market and property price trends to estimate your home’s value with a 90% accuracy rate.Not available
Price/Sqft$525/sqft
Monthly cost
Open Calculator
Description
This beautifully updated family home in the desirable Waterloo Village neighborhood offers comfort, style, and functionality throughout. Featuring three spacious bedrooms and thoughtfully updated bathrooms, it's the perfect blend of modern upgrades and everyday living. The bright, eat-in kitchen has been tastefully renovated and includes brand new appliances, complementing the open-concept living and dining areas. The fully finished lower level provides a generous rec room, laundry, and ample storage, making it ideal for growing families. With over 1,500 sq. ft. of finished living space, this turn-key property offers plenty of room to live and grow. Outside, you'll find a freshly landscaped yard, storage shed, and a paved four-car driveway for added convenience. Ideally located close to all amenities, fantastic schools, parks, and transit, this home truly has it all and is ready to welcome its next owners.
Property Details
Interior
Features
Main Floor
Living
6.04 x 7.08Kitchen
2.38 x 5.05Foyer
1.98 x 1.49Bathroom
1.44 x 1.492 Pc Bath
Exterior
Features
Parking
Garage spaces -
Garage type -
Total parking spaces 4
Property History
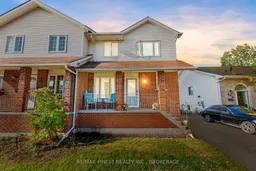 49
49