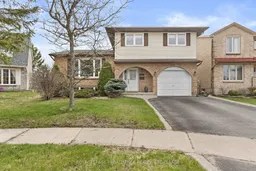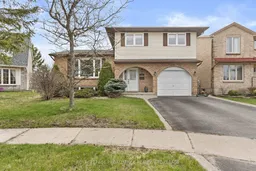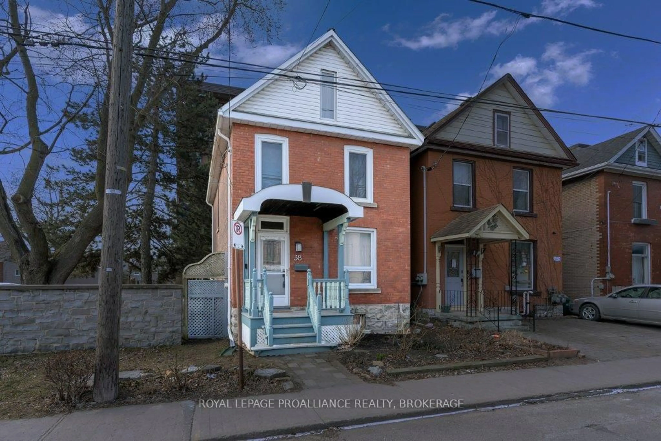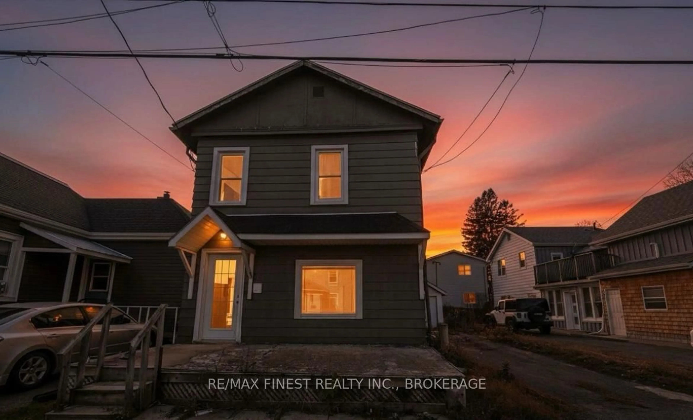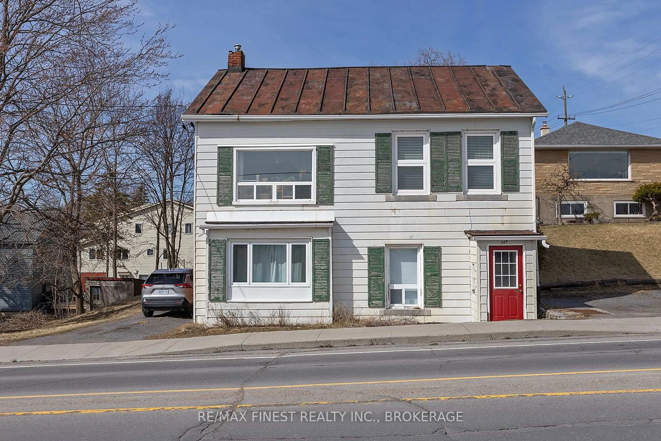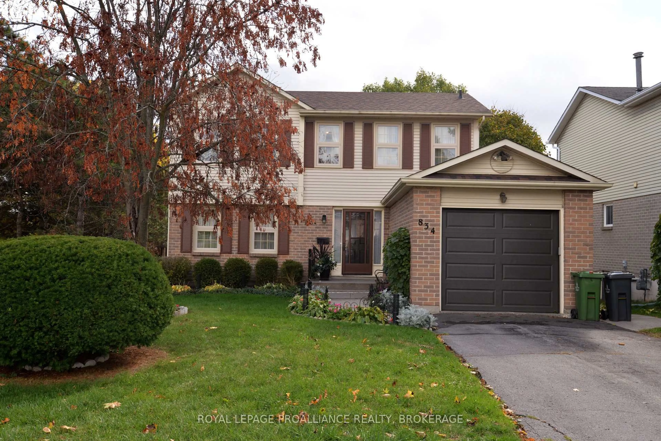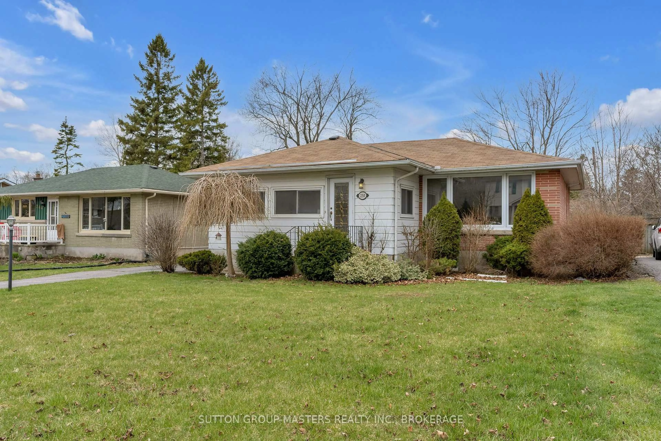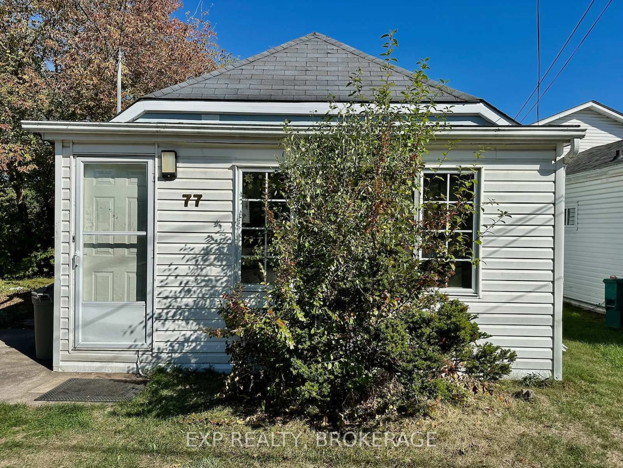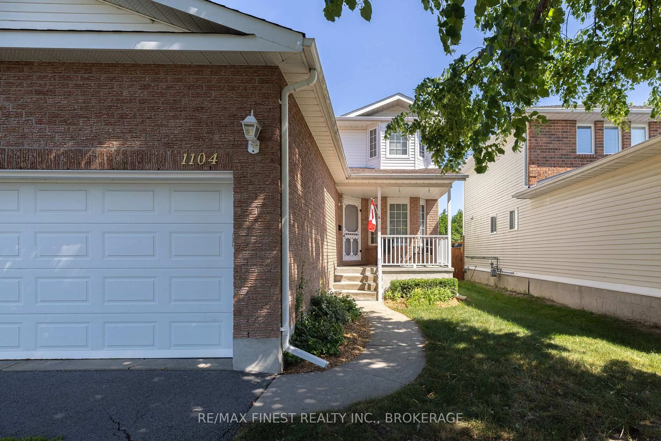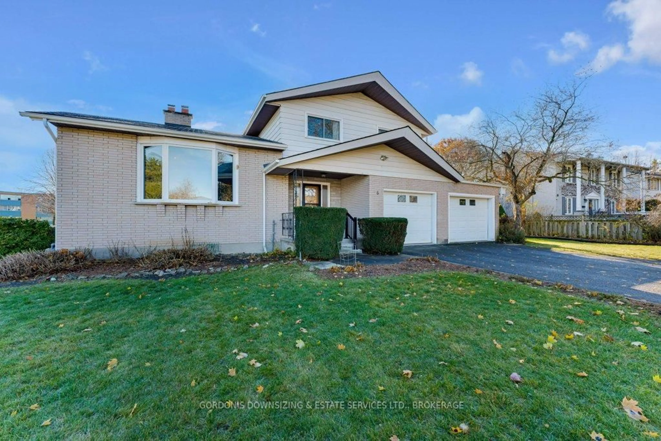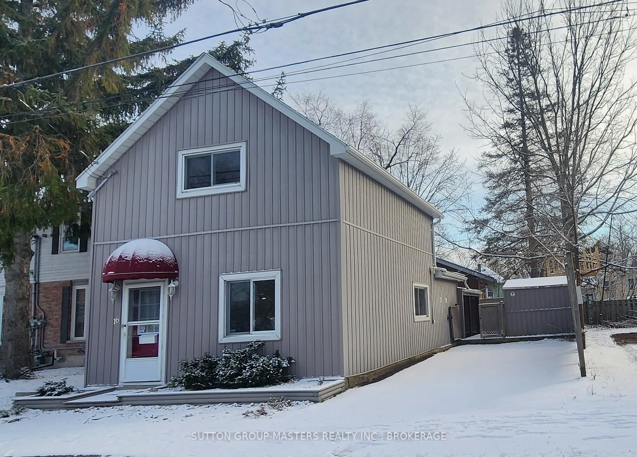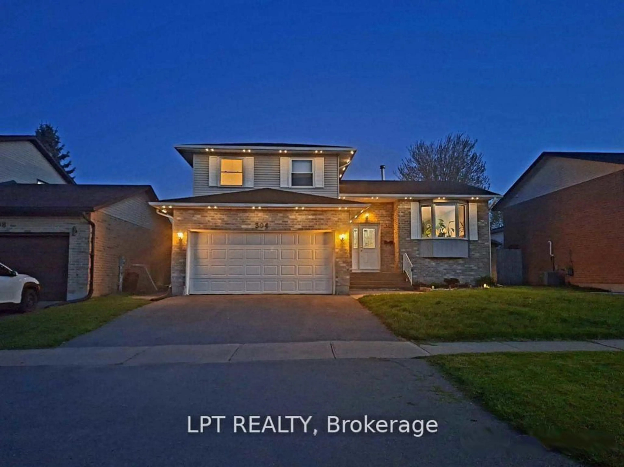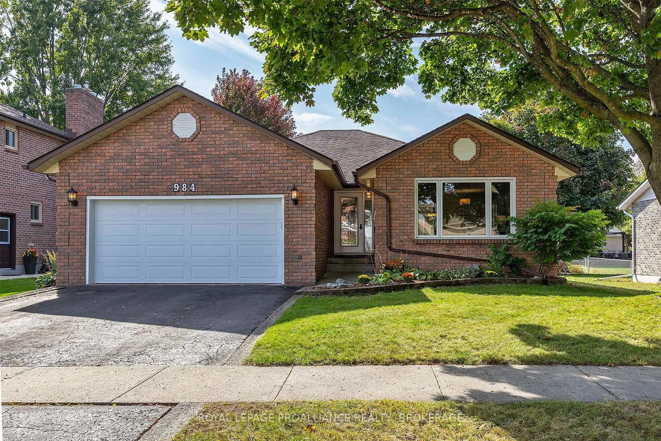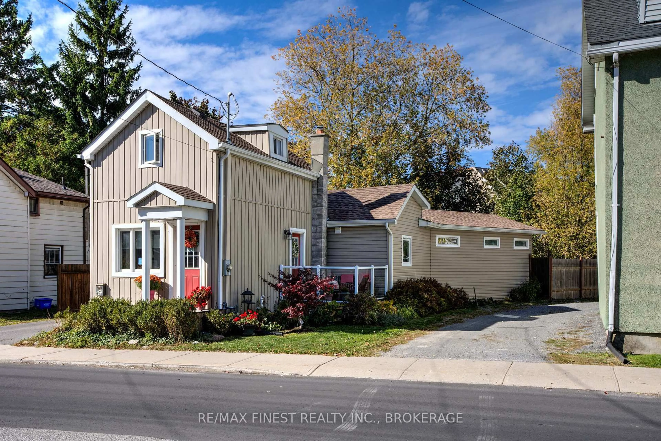A Perfect Family Home in Westwoods! Welcome to this lovingly cared-for 3-bedroom, 1.5-bath home, tucked away on a quiet, family-friendly street in the sought-after Westwoods neighborhood. With 1,750 sq ft of well-designed living space, this side-split offers room for everyone and thoughtful updates that make life easier. Step inside and you'll feel right at home. The entire interior was freshly painted in 2023, creating a bright, welcoming atmosphere throughout. The spacious living and dining areas are perfect for family meals and cozy nights in, while the refreshed kitchen features updated cabinets and modern appliances. Major family-friendly upgrades include: Furnace & Central A/C (2024). Brand new, high-efficiency units with a 10-year transferable parts & labor warranty. Roof (2018). Comes with a 10-year warranty for peace of mind. Bathroom Renovations (2018) Beautifully updated with new tiles, tubs, toilets, and mirrors. Appliances:Stove & fridge (2021), dishwasher & dryer (2017). Hot Water Tank (2024). Recently replaced, rented through the City of Kingston. Deck Refreshed (2024). Sanded and stained, ready for BBQs and backyard fun. Kitchen & Bathroom Cabinet Refinishing (2024). Clean, fresh, and ready to use. Enjoy summer evenings in your private, fully fenced backyard - a safe space for kids and pets, complete with a large deck for entertaining. This is more than just a house - it's a home where your family can grow, laugh, and make lasting memories. We can't wait to welcome you home.
Inclusions: FRIDGE, STOVE, WASHER, DRYER, DISHWASHER
