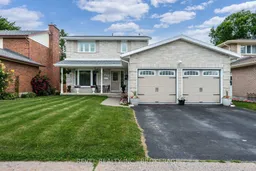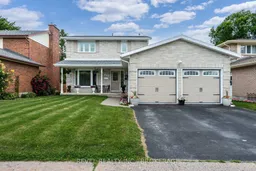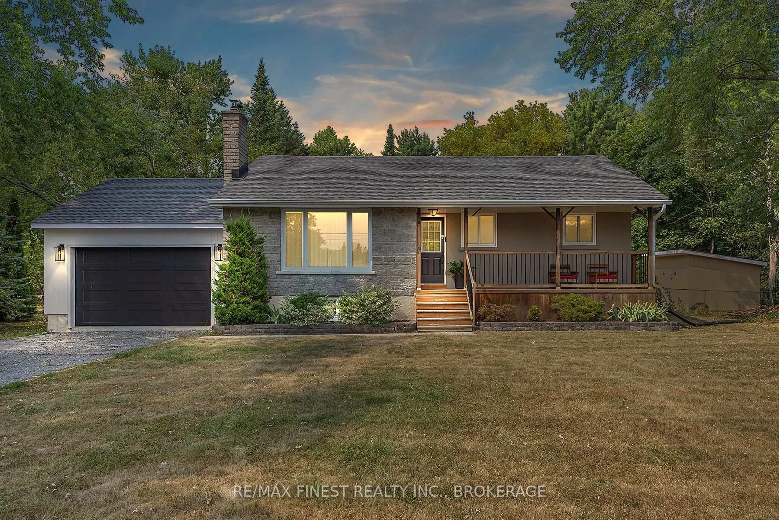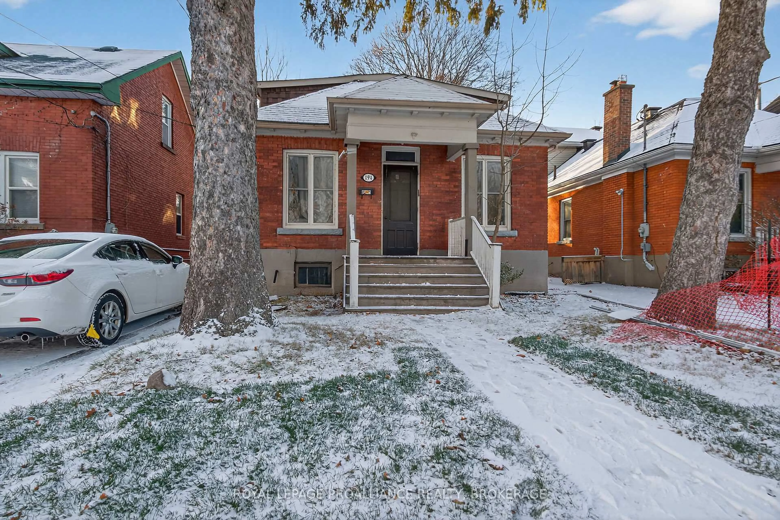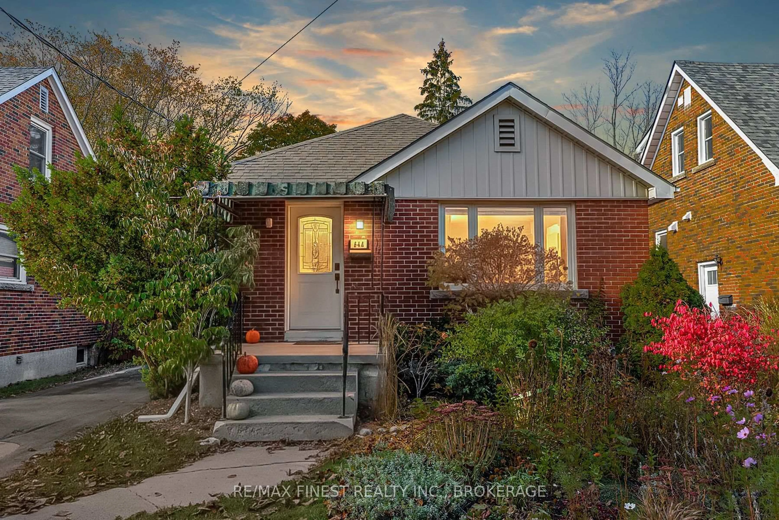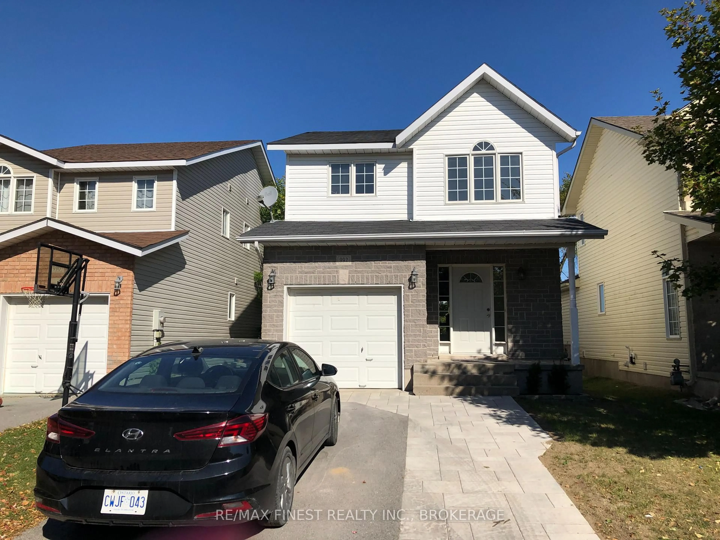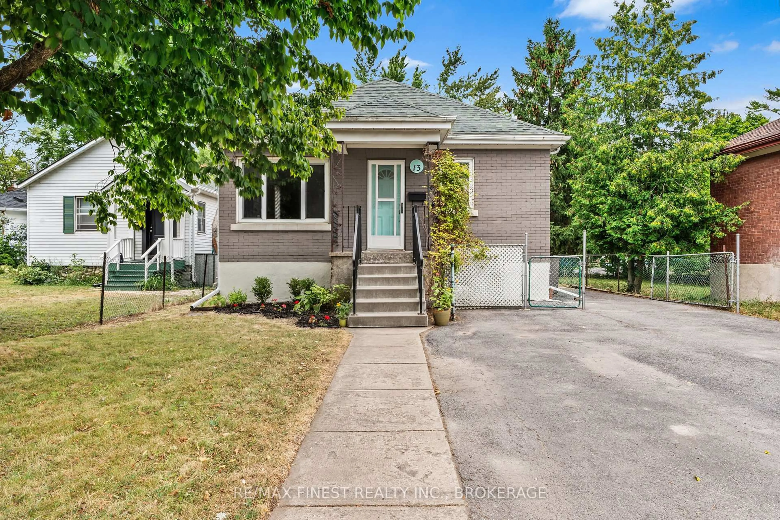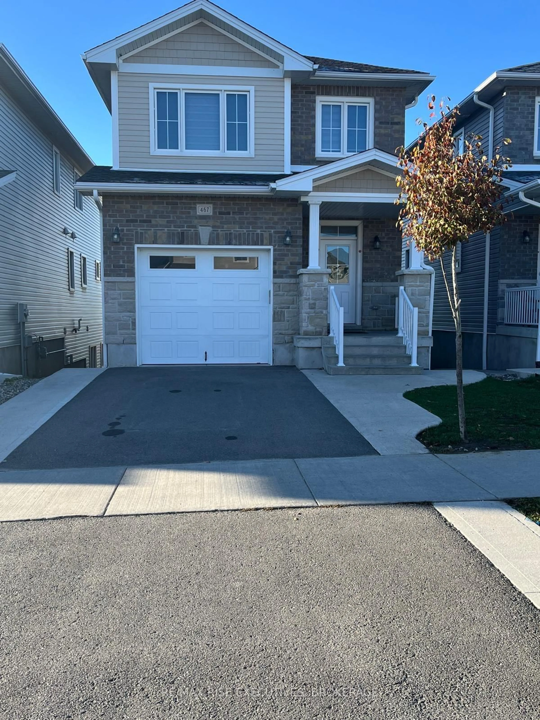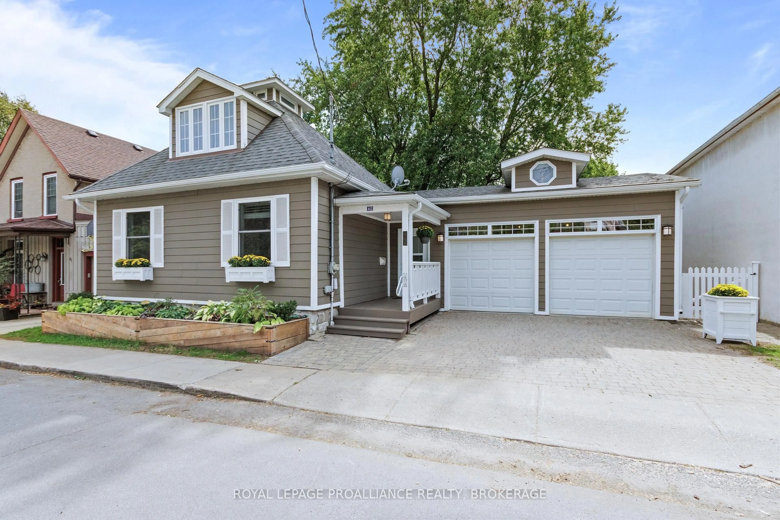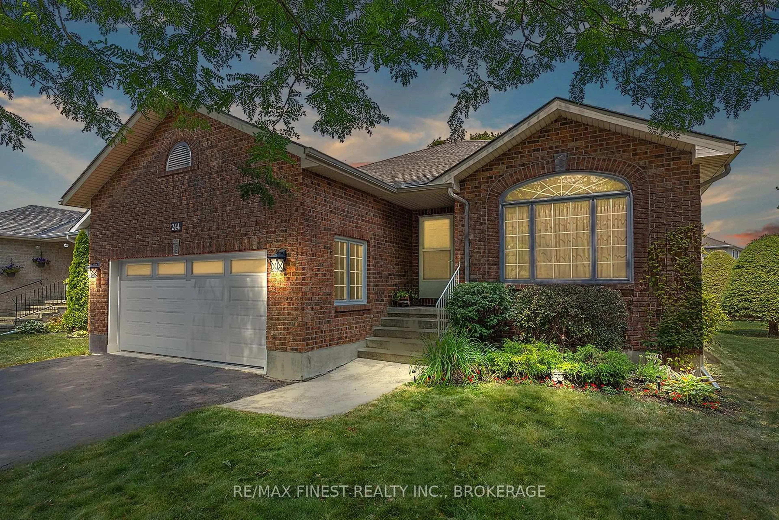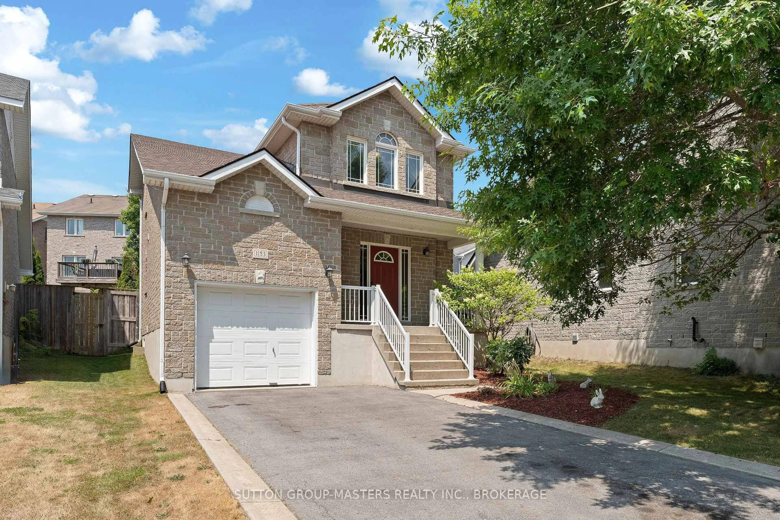Welcome to 842 Lancaster Drive, a well-maintained and inviting two-storey custom home built by John Maas! Located in Kingstons desirable Westwoods subdivision, this 3-bedroom, 3-bathroom property is perfectly situated directly across from a beautiful park and just down the road from a couple of the citys top-rated schools - ideal for families and anyone looking to enjoy the benefits of a walkable, community-focused neighbourhood. The main floor features a bright and functional layout with a spacious living and dining area, an eat-in kitchen with ample cabinetry and direct access to the fully fenced backyard. Upstairs, you'll find three generous bedrooms including a primary suite with its own ensuite bathroom, while the finished lower level provides excellent additional living space, perfect for a rec room, home office, or playroom. With an attached double car garage, a private driveway, and a low-maintenance yard, this move-in-ready home offers great value in one of Kingstons most sought-after areas. Don't miss your chance to make this exceptional West-End home your own!
Inclusions: Fridge, Stove, Dishwasher, Washer, Dryer
