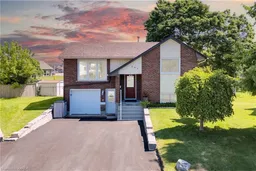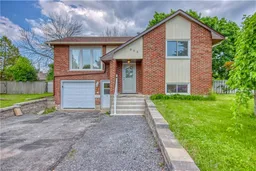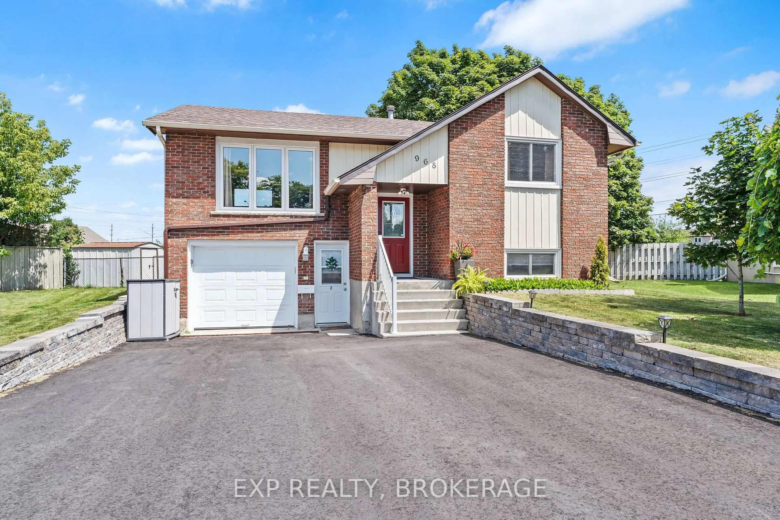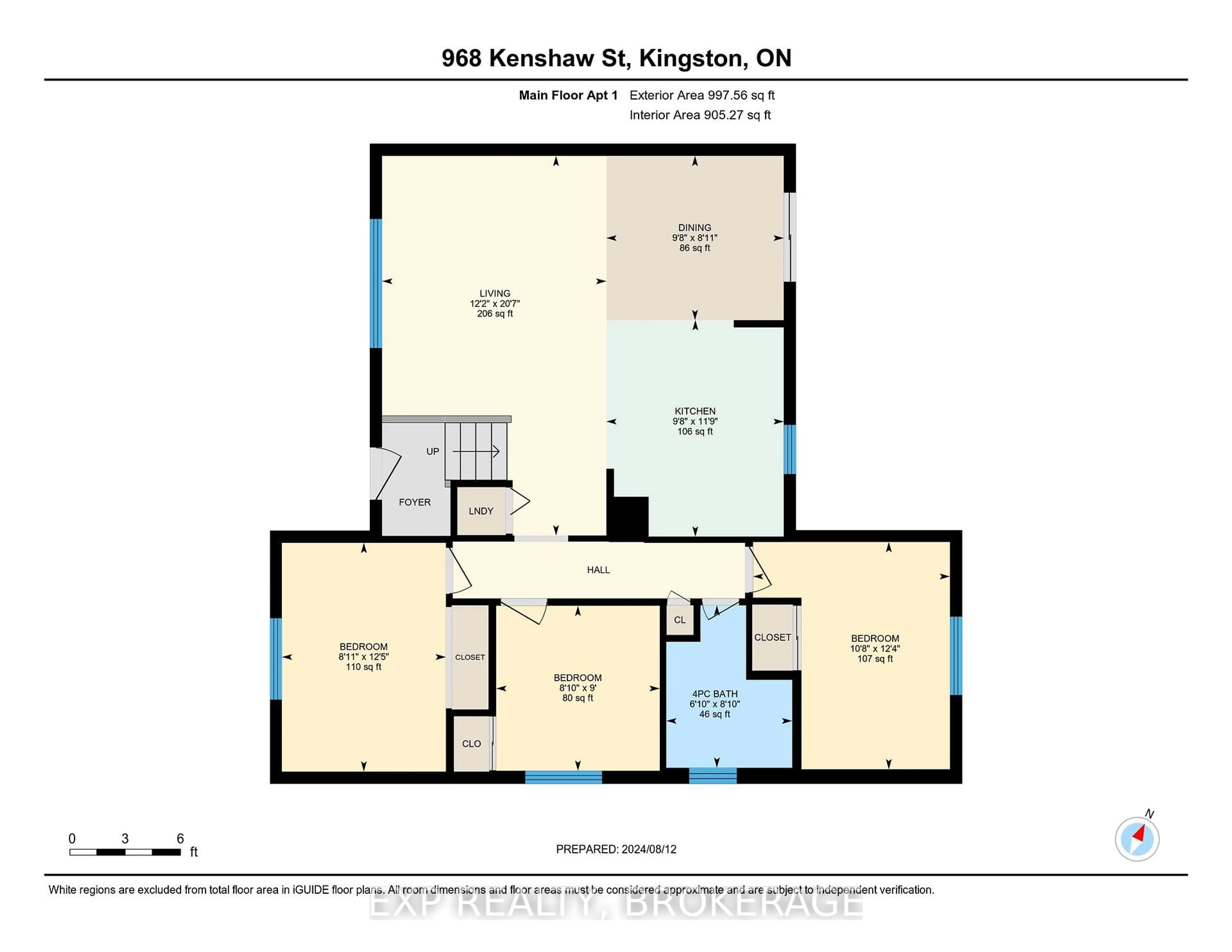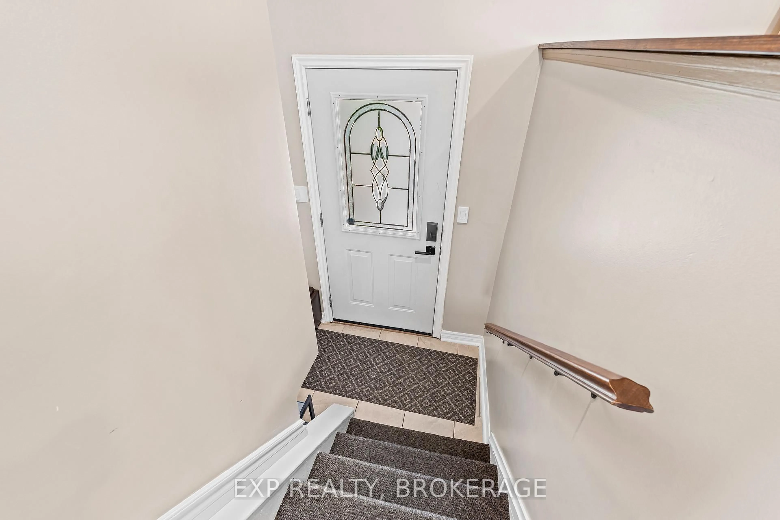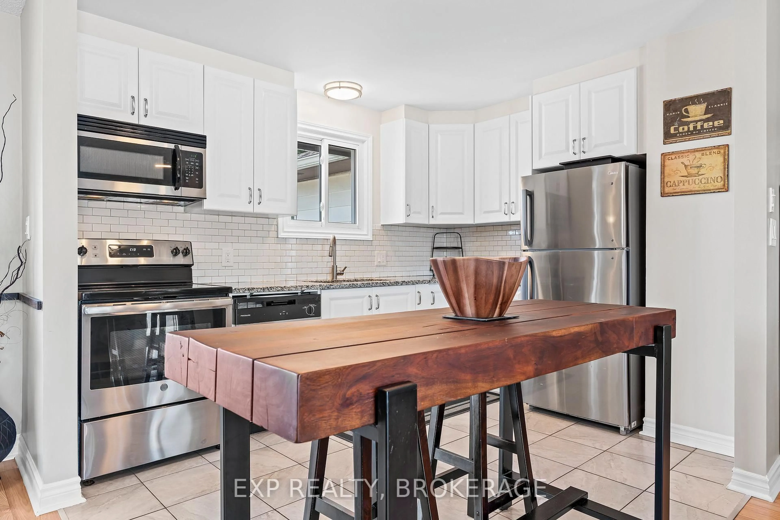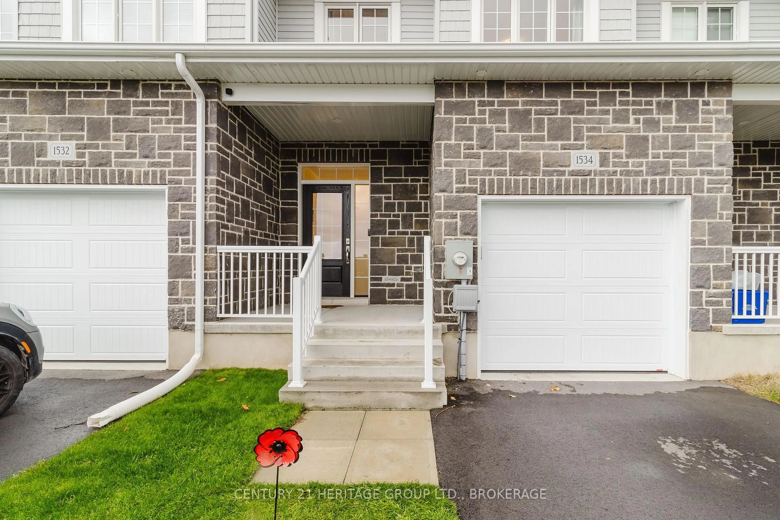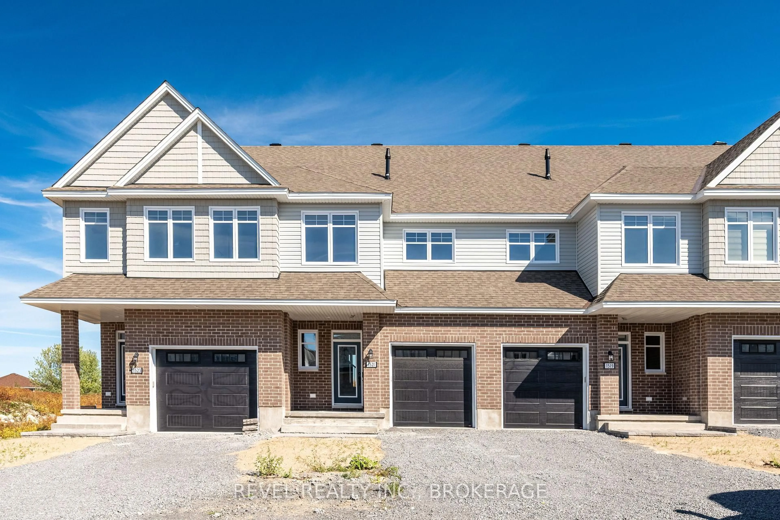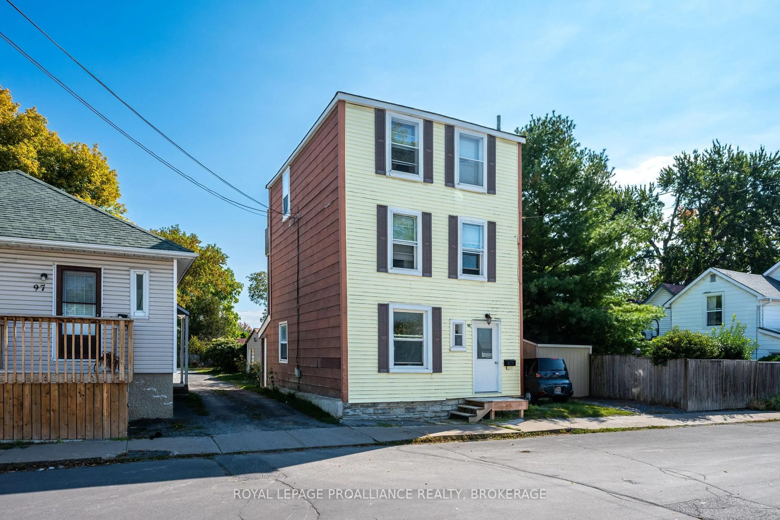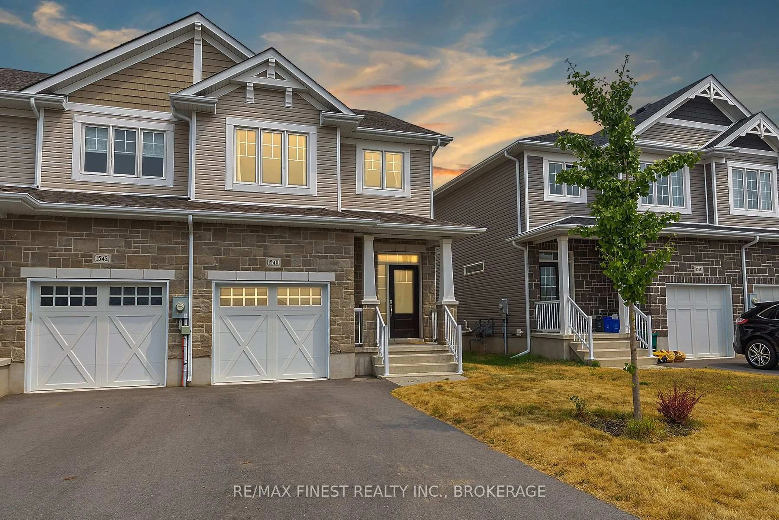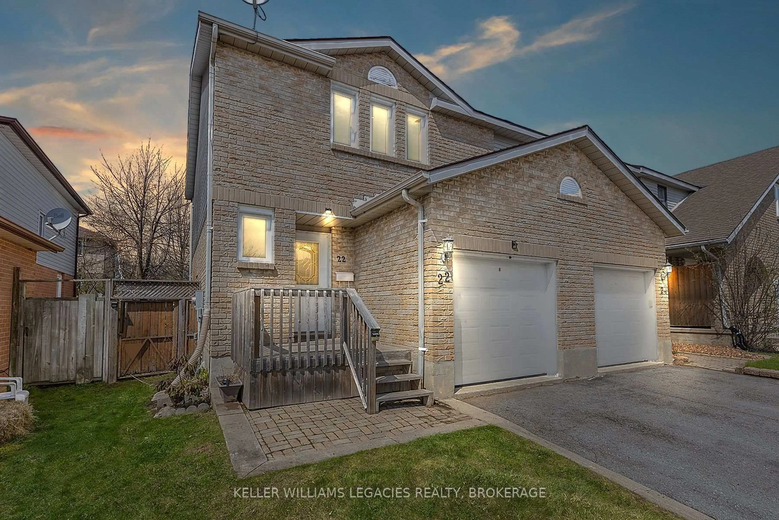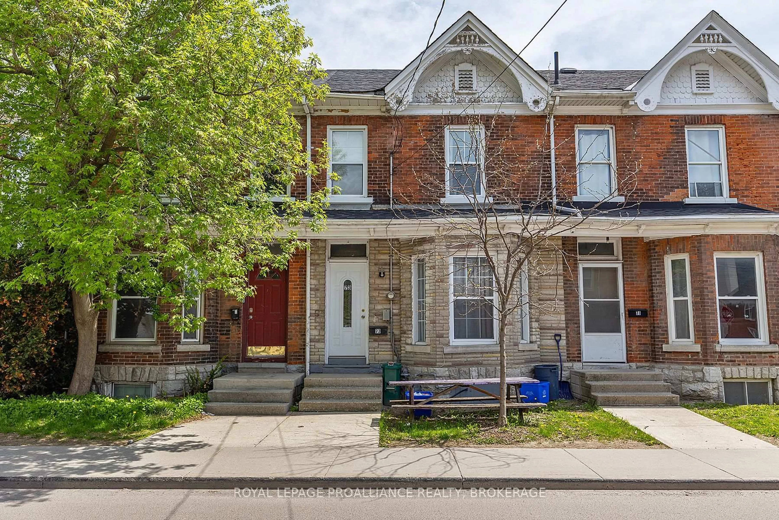968 KENSHAW St, Kingston, Ontario K7P 1M1
Contact us about this property
Highlights
Estimated valueThis is the price Wahi expects this property to sell for.
The calculation is powered by our Instant Home Value Estimate, which uses current market and property price trends to estimate your home’s value with a 90% accuracy rate.Not available
Price/Sqft$759/sqft
Monthly cost
Open Calculator
Description
Welcome to 968 Kenshaw Street, a beautifully updated legal duplex in Kingston's desirable west end! This versatile property is perfect for investors or homeowners looking to generate income while enjoying a stylish and modern living space. The upper unit is currently operating as a profitable Airbnb (documents available upon request), featuring a bright open-concept kitchen and living room, 3 bedrooms, and 1 full bathroom, tastefully updated with modern finishes. The lower unit (currently rented month to month with a great tenant at $1460/month) offers a 1-bedroom, 1-bathroom layout with an updated kitchen, making it ideal for long-term tenants or extended family. Both units include their own private laundry, and the home comes complete with an attached single-car garage for added convenience. Outside, you'll love the oversized backyard, featuring a brand new patio and pergola, perfect for relaxing or entertaining guests. Located close to shopping, west-end restaurants, and several great schools, this property combines lifestyle, location, and income potential in one incredible package. Recent updates include: New AC (2023), Driveway (2023), Interior Lighting (2025), Patio Door (2025), Counter Top (2025), Lower Deck Extension (2025) and more! Whether you're looking for a smart investment or a home that pays you back, 968 Kenshaw Street is the one!
Property Details
Interior
Features
Main Floor
Kitchen
3.58 x 2.93Dining
2.72 x 2.93Living
6.28 x 3.71Primary
3.76 x 3.26Exterior
Features
Parking
Garage spaces 1
Garage type Attached
Other parking spaces 3
Total parking spaces 4
Property History
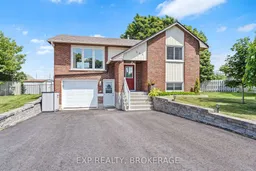 43
43