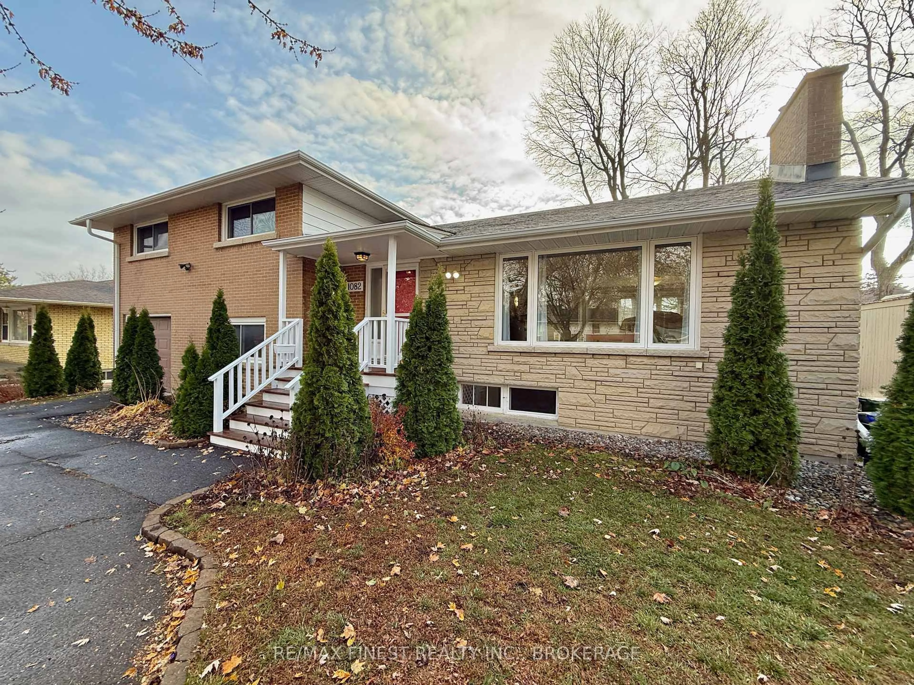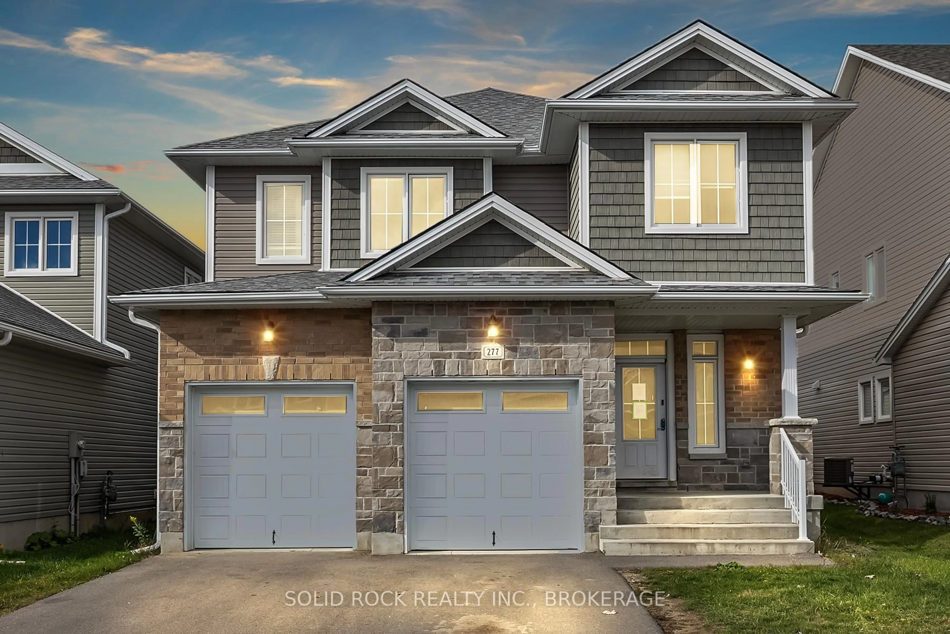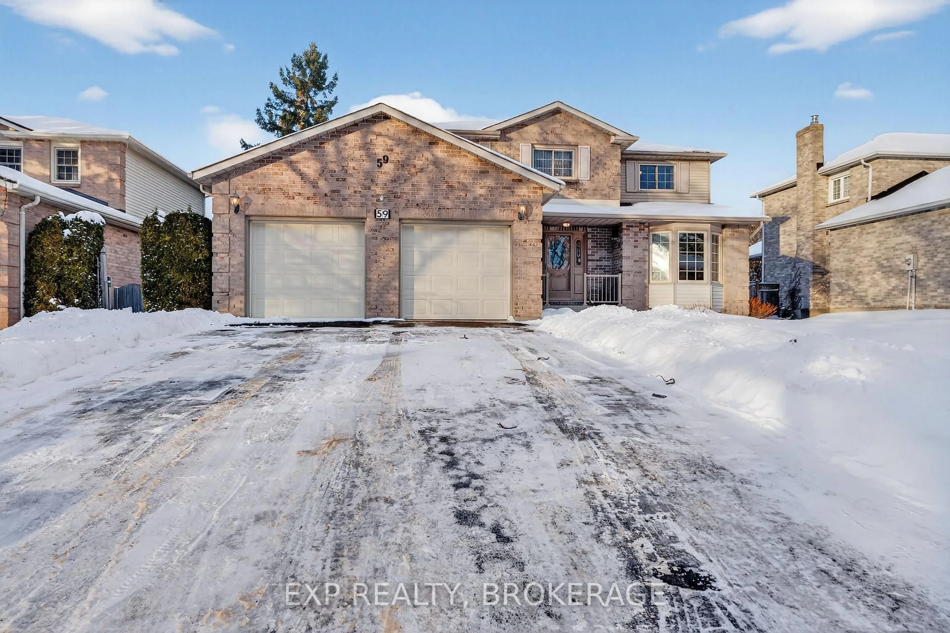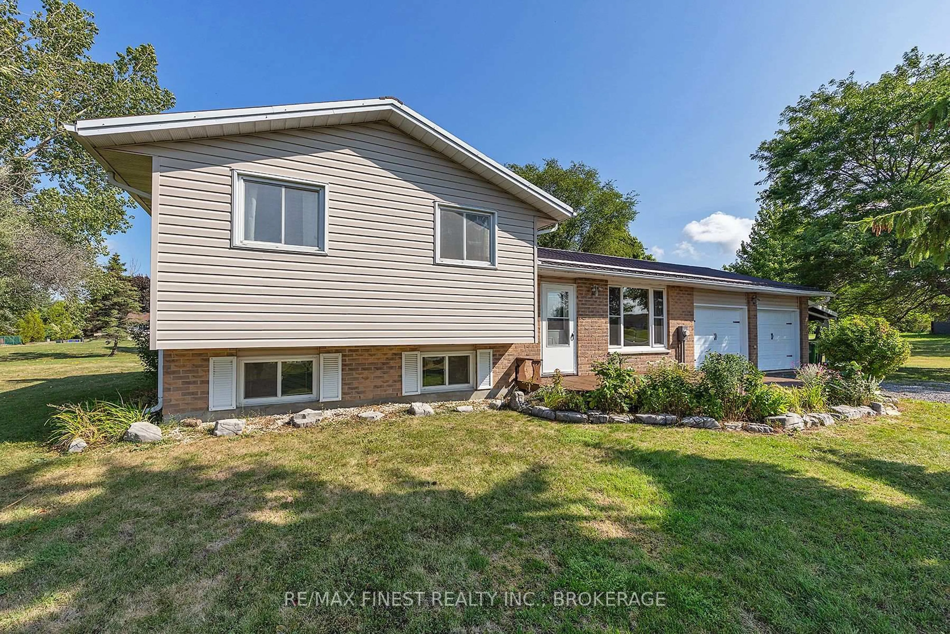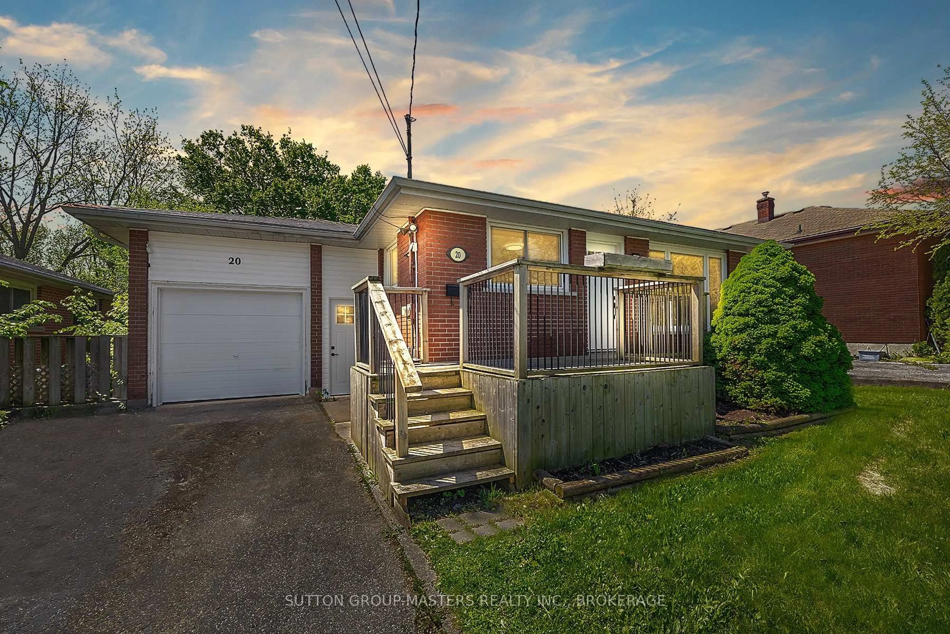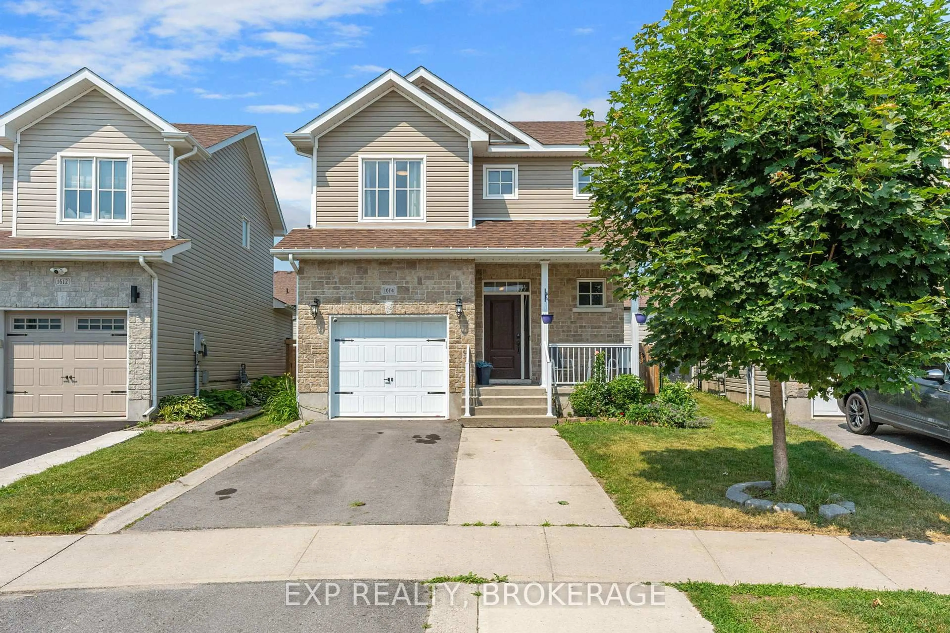Welcome to this beautifully maintained 4-level side split, ideally situated on a large lot close to schools, parks, recreation, and shopping. The open-concept main floor offers a bright and spacious living and dining area (with gas fireplace) that overlooks the kitchen, flowing seamlessly into a cozy family room featuring a striking floor-to-ceiling fireplace and a wall of windows with serene views of the fully fenced backyard. Step outside to enjoy the landscaped yard complete with an ornamental pond and charming garden décor, most of which is included with the home. The upper level features a comfortable primary suite with a luxurious ensuite, a second bedroom, and a well-appointed main bath. The lower level boasts a spacious recreation room with its own backyard entrance, a gas fireplace, built-in cabinetry, and a convenient 3-piece bath, perfect for guests or a home office setup. The lowest level offers excellent storage space, a laundry area, workshop, and cold storage. This area could be developed further. With peaceful views of mature trees, a welcoming neighbourhood, and a wonderful sense of privacy, this home combines warmth, function, and charm in a highly desirable location.
Inclusions: All existing ceiling fixtures; All Blinds; Refrigerator, Stove, Dishwasher, Washer and Dryer (in "AS IS" condition); Wall Mounts for ALL TV's; TV Lift in Living Room; Ornamental Pond and all pond Equipment in Backyard; Bench's in Backyard; and 3 Sheds.
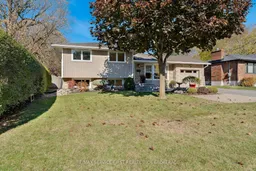 49
49

